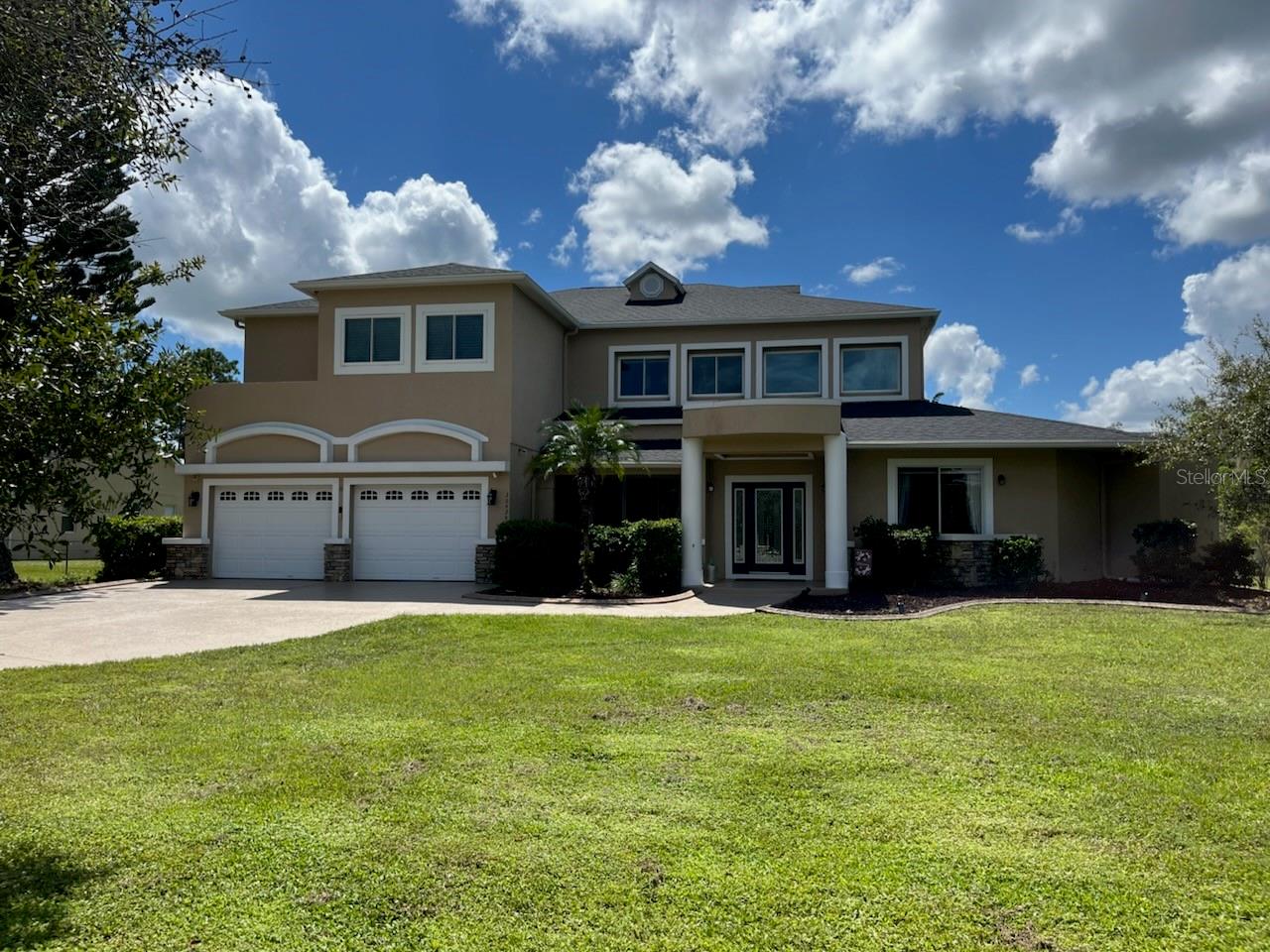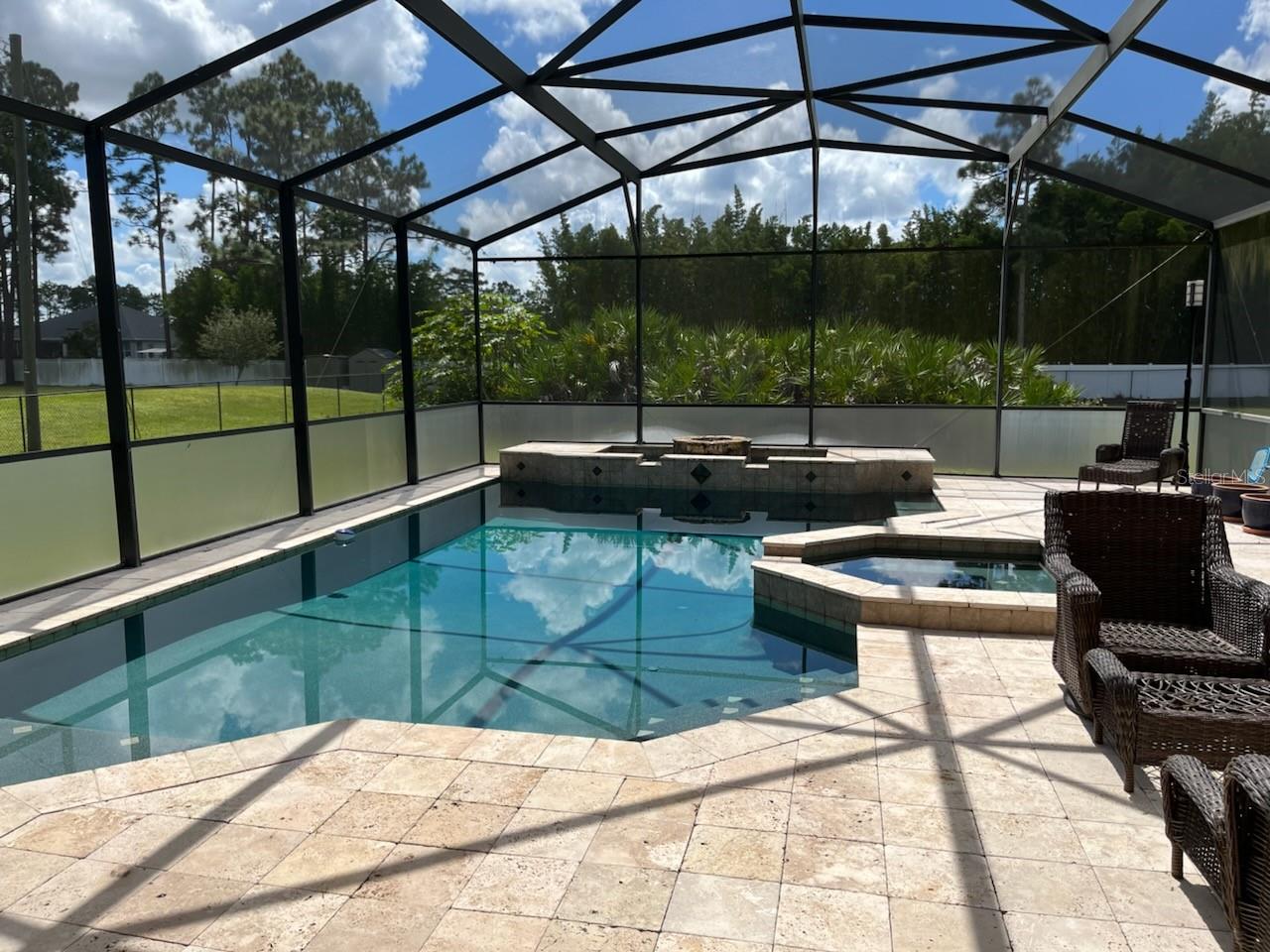

Active
20424 QUINELLA ST
$885,000
Features:
Property Details
Remarks
This quality built Wedgefield Golf community estate home is situated on over an acre of well manicured grounds, fully fence with stately gates for security and privacy. Over 4600 livings space with 4 bedroom, 5 bath, screen enclosed pool and Spa. This wonderful home is made for entertaining, with a spacious living, dining and family room with handsome details including multiple sliding doors that lead to inviting out door spaces, patios and a summer kitchen. The custom-built pool and lanai feature travertine tile, with Pebble Tec finish, in-floor cleaning jets, fire pit, remote control operated fiber optic lighting, fountains and spa. Pool is propane heated. The interior features soaring ceilings and neutral paint, custom built wrought iron Juliette balcony that overlooks the dining room. Every where you look thee are custom features, copper sinks in the bathrooms, tasteful light fixtures, and rich dark wood floors were recently installed,including wood risers on the dual stair cases. The chief's kitchen is well located, open to the family room and breakfast nook with 42" custom maple wood cabinets, granite counters, tile backsplash, double ovens, and breakfast bar. A guest room, with built-in shelving, and 3 full baths are located downstairs for easy convenience. Two sets of stairs lead you up to the large bonus room, with panoramic windows offering stunning views of the surrounding treeline. Owners can escape to their large Master Suite with access to private balcony, walk-in closet, and private bath. The Master Bath features granite double sinks, Jacuzzi tub, step-in glass shower, linen closet and separated commode. Lots of closet space through out. Oversized garage with a bonus workshop area, & sprinkler system for easy maintenance. This home is a must see.
Financial Considerations
Price:
$885,000
HOA Fee:
50
Tax Amount:
$8569
Price per SqFt:
$191.72
Tax Legal Description:
CAPE ORLANDO ESTATES UNIT 3A 3/101 LOT 2 9 BLK 1
Exterior Features
Lot Size:
54000
Lot Features:
In County, Level, Paved
Waterfront:
No
Parking Spaces:
N/A
Parking:
Garage Door Opener
Roof:
Shingle
Pool:
Yes
Pool Features:
Fiber Optic Lighting, Heated, In Ground, Lighting, Other, Salt Water, Screen Enclosure
Interior Features
Bedrooms:
4
Bathrooms:
5
Heating:
Central
Cooling:
Central Air, Zoned
Appliances:
Dishwasher, Disposal, Gas Water Heater, Microwave, Range, Range Hood, Tankless Water Heater, Water Softener
Furnished:
No
Floor:
Carpet, Ceramic Tile, Wood
Levels:
Two
Additional Features
Property Sub Type:
Single Family Residence
Style:
N/A
Year Built:
2009
Construction Type:
Block, Stucco, Frame
Garage Spaces:
Yes
Covered Spaces:
N/A
Direction Faces:
North
Pets Allowed:
Yes
Special Condition:
None
Additional Features:
Balcony, Other, Rain Gutters
Additional Features 2:
please verify with Orange County
Map
- Address20424 QUINELLA ST
Featured Properties