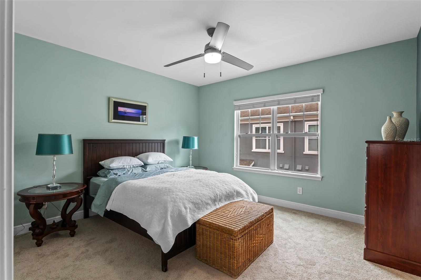
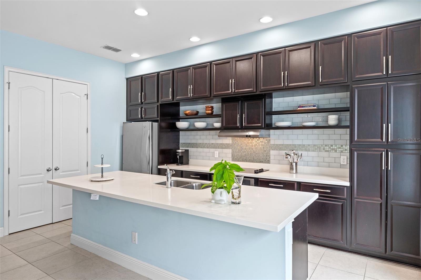
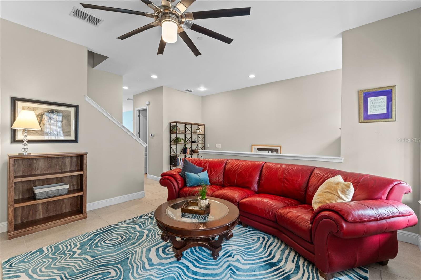
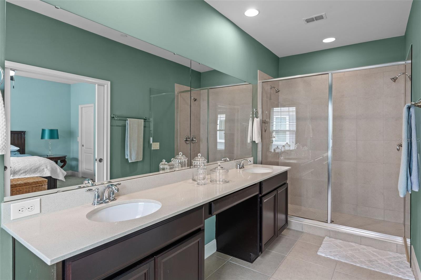
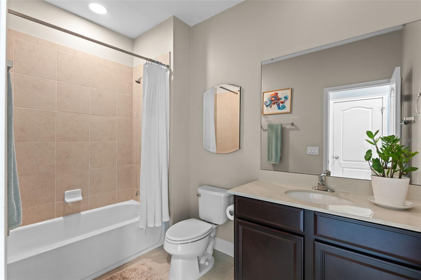
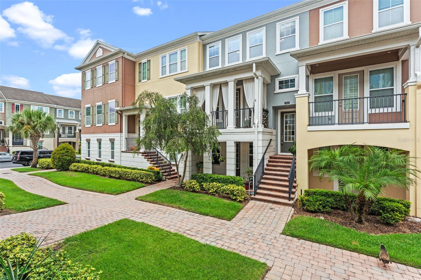
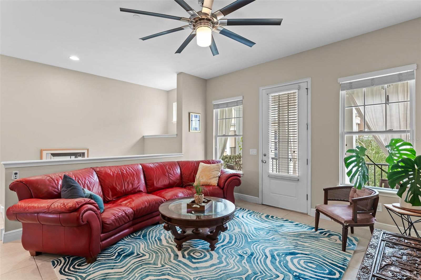
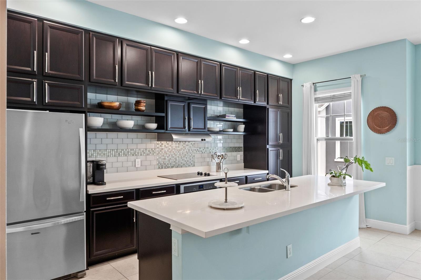
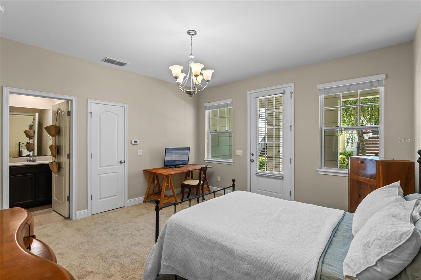
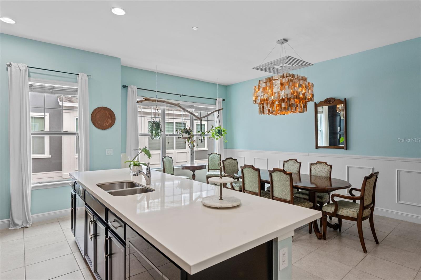
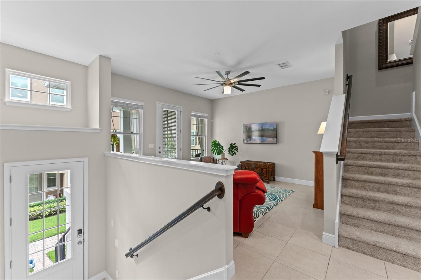
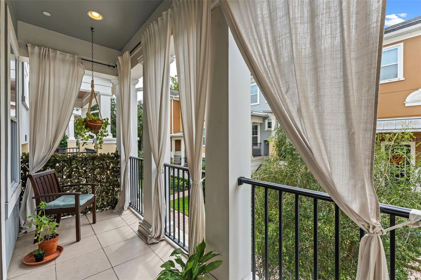
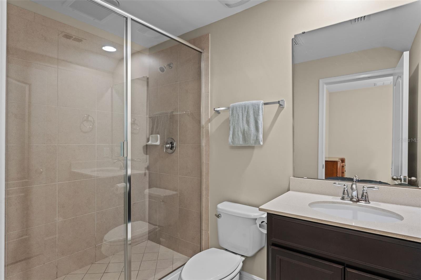
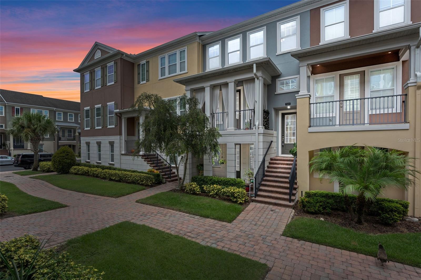
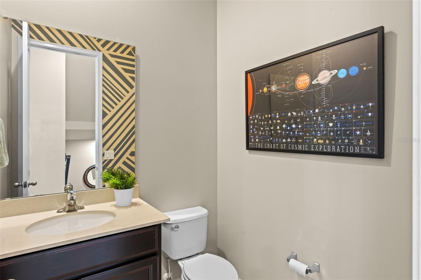
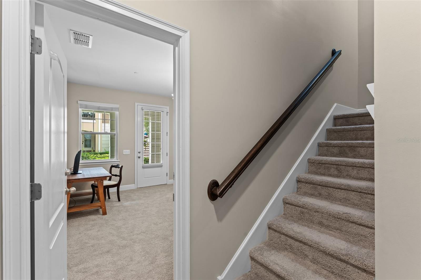
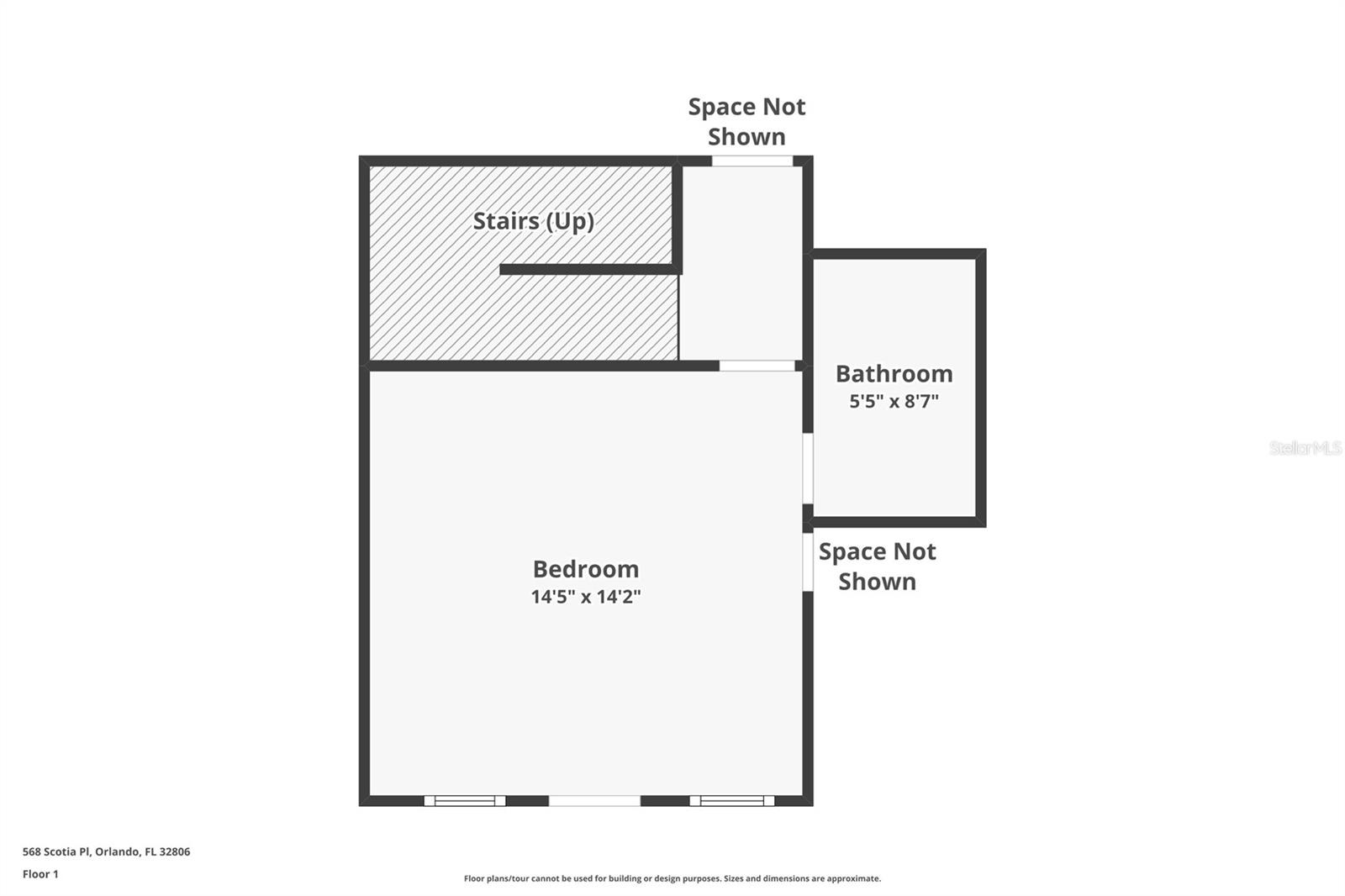
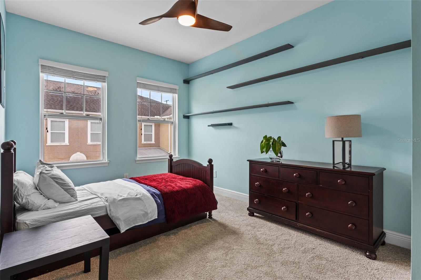
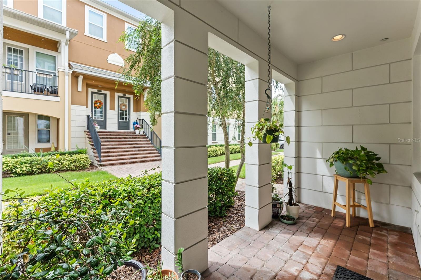
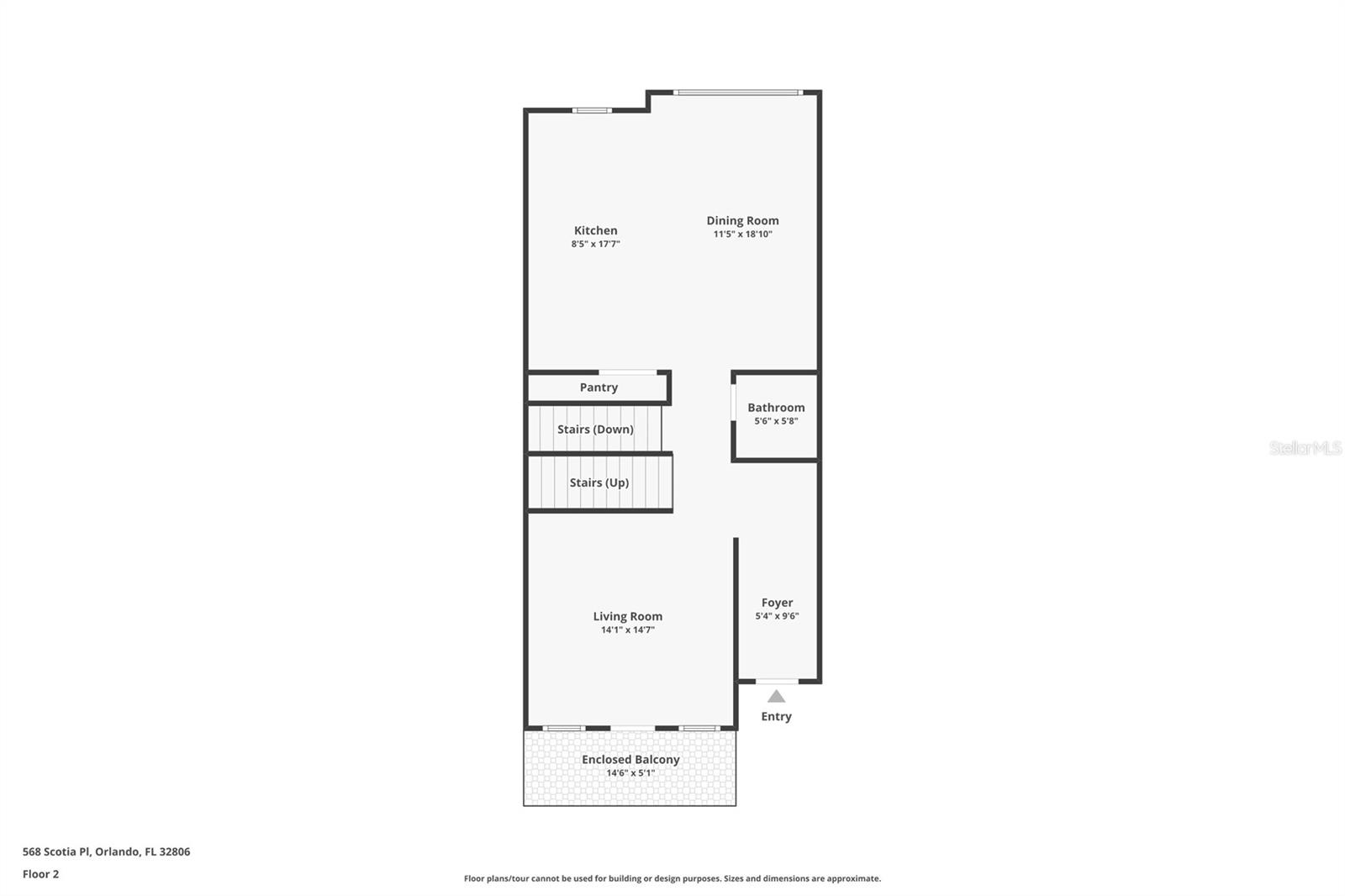
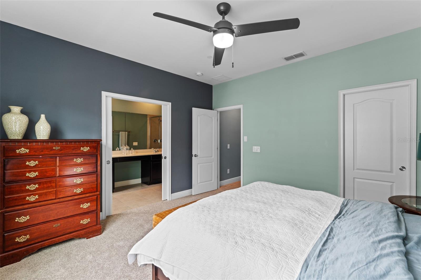
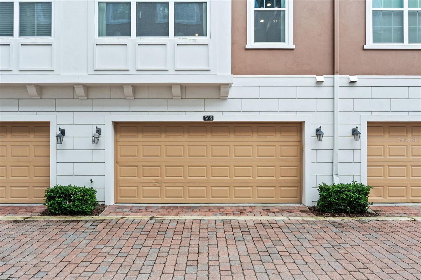
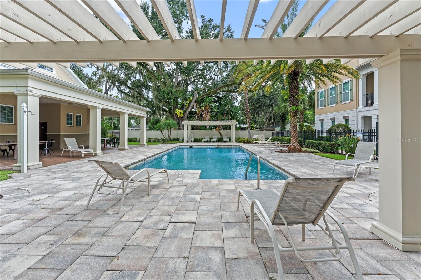
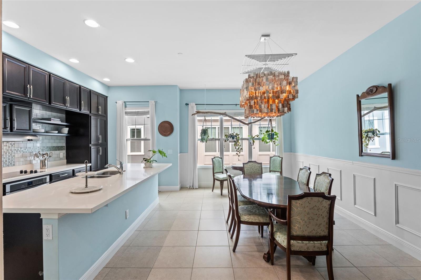
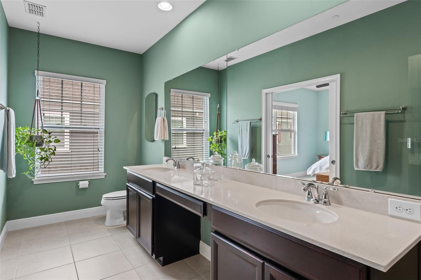
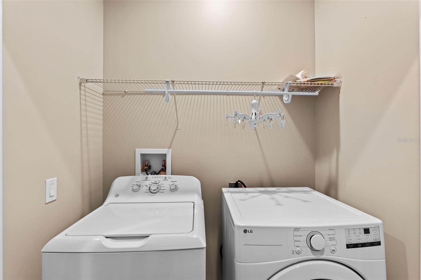
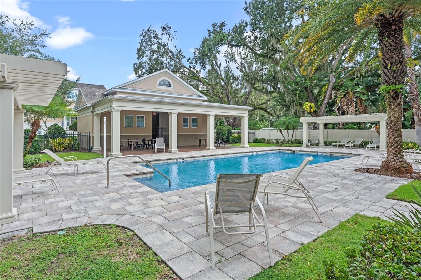
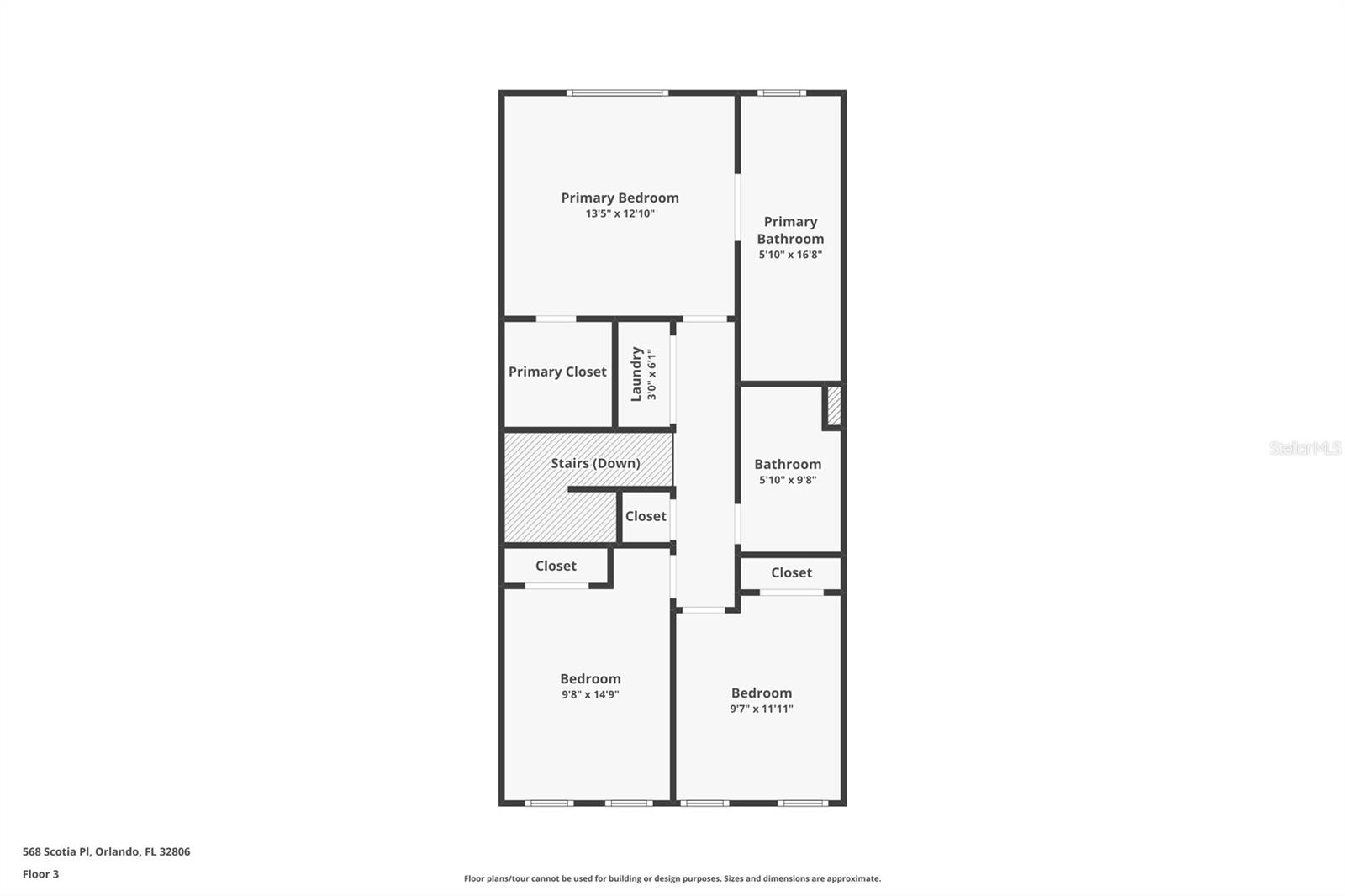
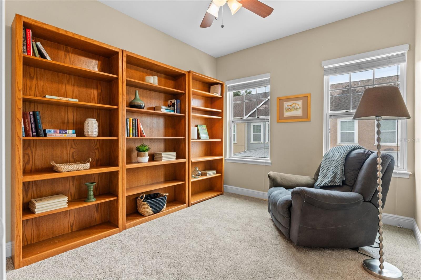
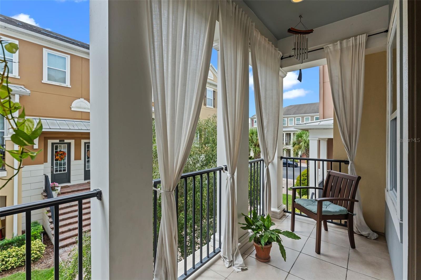
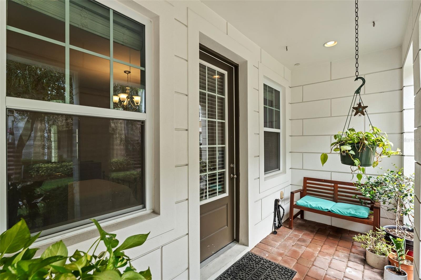
Active
568 SCOTIA PL
$499,900
Features:
Property Details
Remarks
BEAUTIFULLY UPDATED & MAINTAINED Three Story Brownstone Model in Copley Square with 4 BEDROOMS 3.5 BATHROOMS + TWO CAR GARAGE in an exceptional location close to SODO & Downtown Orlando. The kitchen has been FULLY UPGRADED with Quartz Countertops, decorative tile backsplash, stainless steel appliances including an electric range and hood vent, built-in Microwave, and custom pantry cabinet storage. The kitchen has a large island with bar seating that opens to the dining space with a very beautiful custom chandelier. Across the main floor is the living room which leads to the covered balcony with French Door access. Upstairs leads to the third floor primary bedroom with walk-in closet. The primary bathroom is complete with a dual vanity with plenty of counter space and a spacious glass framed shower. Also on the third floor are the 2nd & 3rd Bedrooms, full bathroom and the Laundry Closet. Downstairs on the first floor is a separated Bedroom with En Suite bathroom that acts as a perfect In-Law or Guest area for this home. It has a large closet/storage space, along with exterior French Door access to a covered patio space that acts as a separate entrance to this space. The full 2 Car Garage is opposite the 4th Bedroom downstairs and has a very large storage closet area under the stairs. Other upgrades include recessed lighting throughout, BRAND NEW CARPET, upgraded ceiling fans, along with privacy balcony drapery. The location offers a short drive to the Dr Phillips Center, downtown Orlando, many restaurants, local breweries & taverns, and is Zoned for Blankner Elementary School & Boone High School! Make an appointment to see this home today!
Financial Considerations
Price:
$499,900
HOA Fee:
344.42
Tax Amount:
$5923.35
Price per SqFt:
$234.47
Tax Legal Description:
COPLEY SQUARE, A REPLAT 77/92 LOT 10
Exterior Features
Lot Size:
1182
Lot Features:
N/A
Waterfront:
No
Parking Spaces:
N/A
Parking:
Alley Access, Guest
Roof:
Shingle
Pool:
No
Pool Features:
N/A
Interior Features
Bedrooms:
4
Bathrooms:
4
Heating:
Central, Electric
Cooling:
Central Air
Appliances:
Convection Oven, Dishwasher, Microwave, Range, Range Hood, Refrigerator, Washer
Furnished:
No
Floor:
Carpet, Tile
Levels:
Three Or More
Additional Features
Property Sub Type:
Townhouse
Style:
N/A
Year Built:
2014
Construction Type:
Block, Stucco, Frame
Garage Spaces:
Yes
Covered Spaces:
N/A
Direction Faces:
South
Pets Allowed:
Yes
Special Condition:
None
Additional Features:
Balcony, Rain Gutters
Additional Features 2:
Buyer must verify with HOA on all rules and regulations. Buyer to verify all measurements, HOA fees, restrictions and school zones independently.
Map
- Address568 SCOTIA PL
Featured Properties