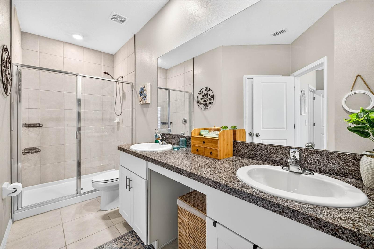
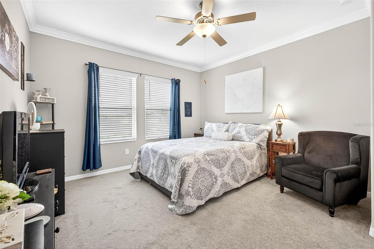
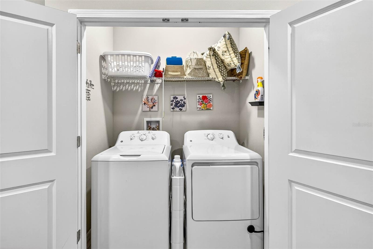
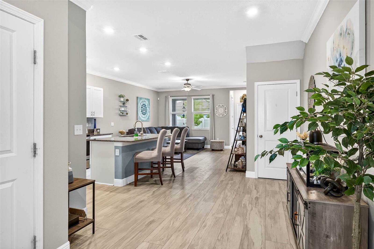
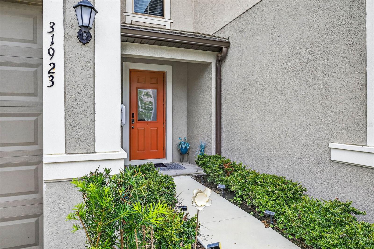
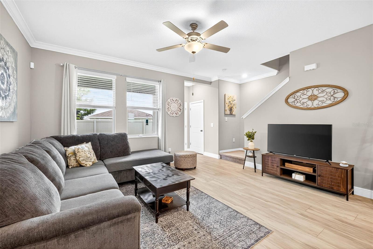
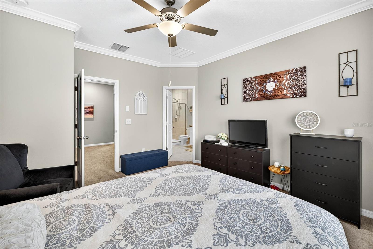
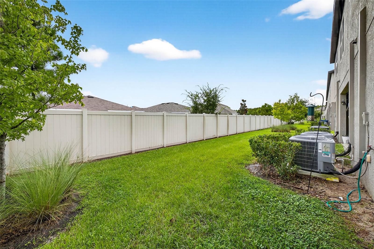
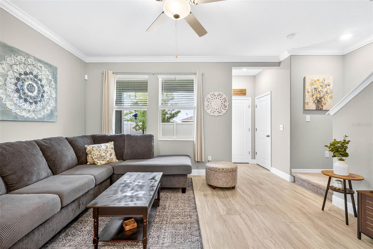
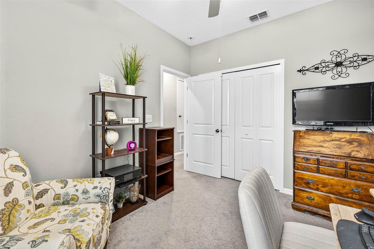
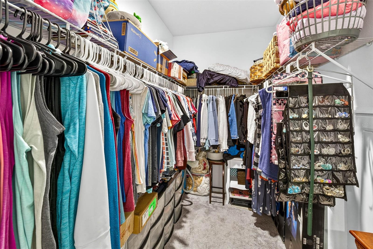
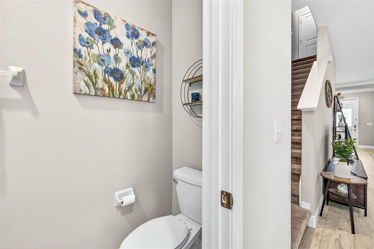
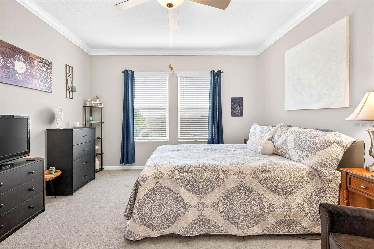
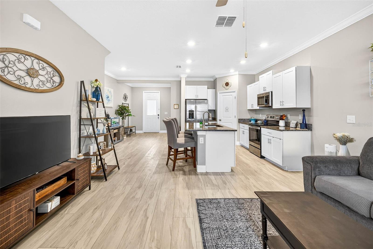
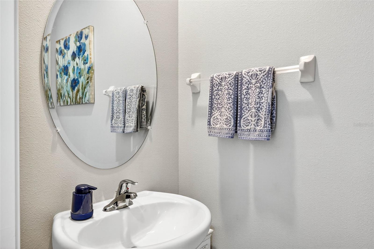
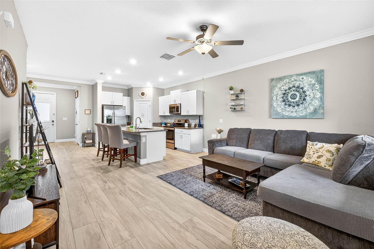
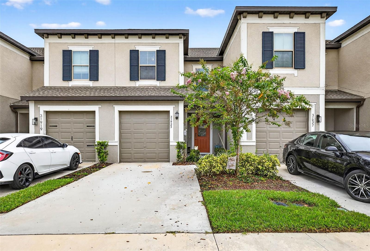
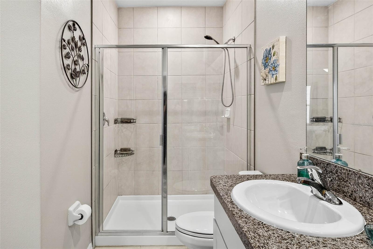
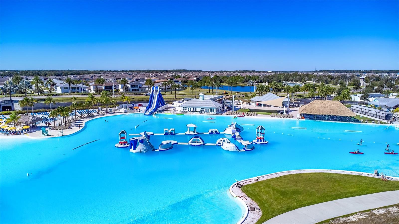
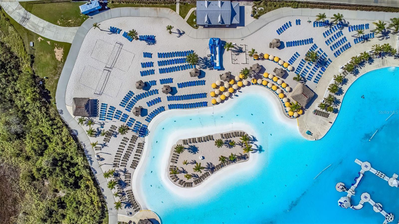
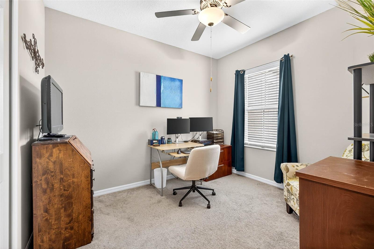
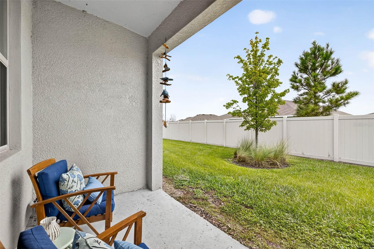
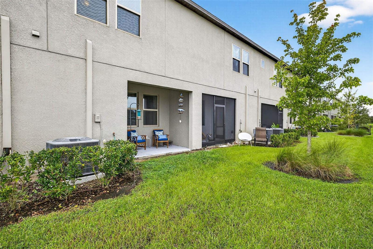
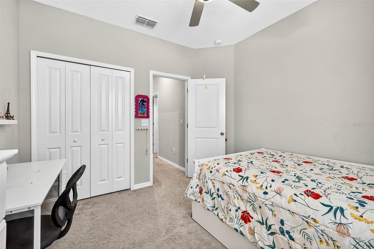
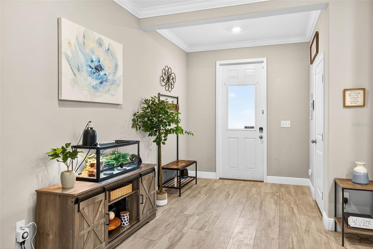
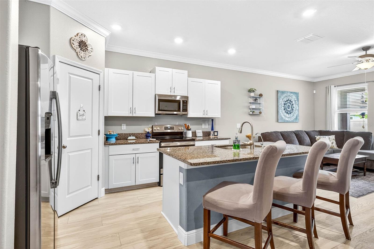
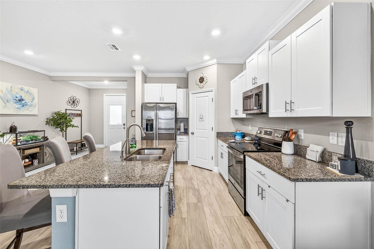
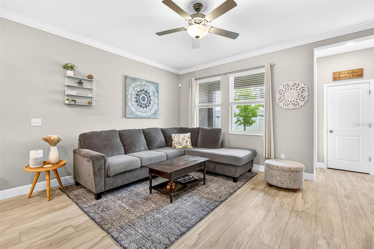
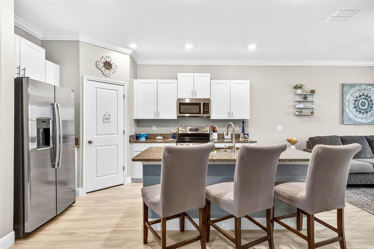
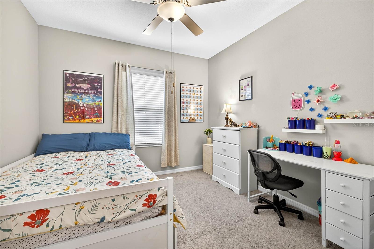
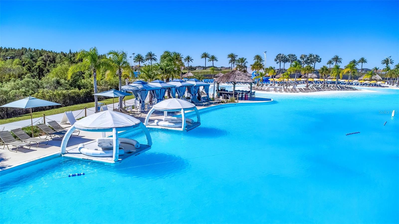
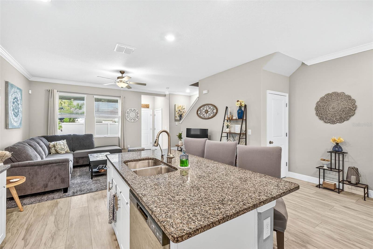
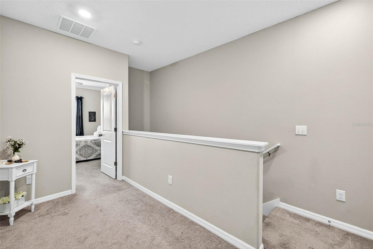
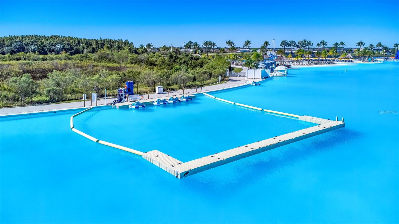
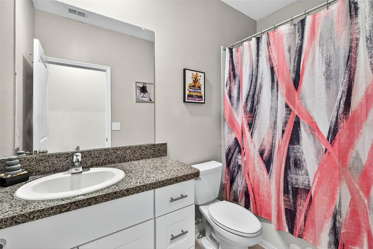
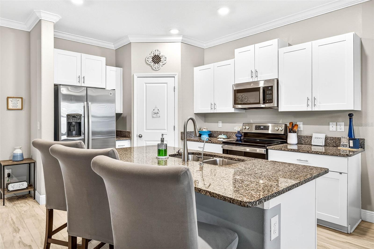
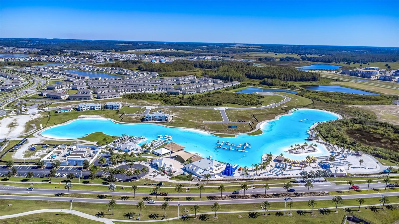
Active
31923 BLUE PASSING LOOP
$280,000
Features:
Property Details
Remarks
Exceptional living starts here in the Allegiance floor plan by Lennar homes in Epperson! Close to the lagoon lifestyle you are craving & with upgrades not seen in others. Your new home awaits with 3 bedrooms, 2.5 baths and 1 car garage- step inside the glass front door to upgraded LVP flooring throughout the downstairs living areas, crown moulding throughout, and bright, abundant light all throughout the day. Your first floor has your kitchen with closet pantry, stainless steel appliances, and granite countertops. Lots of storage/cabinetry & a built in water filtration system at the kitchen sink. Eat at the kitchen island or enjoy sitting in the dining area shared with the living room. A half bath is on the first floor, additional closet space, and entry to the back yard partially fenced with privacy vinyl fencing. Venture upstairs to the split floorplan bedrooms. The primary suite welcomes you with tall ceilings, the ensuite bathroom and very large walk-in closet. Laundry is on the second floor for convenience & the two additional bedrooms have built-in closets and share full bathroom 2. This townhome was upgraded with crown moulding, LVP flooring, HVAC with air-filtration system, glass insert front door, in-wall pest control system, epoxy floored garage with additional overhead storage racks, and RO system in the kitchen. At this advantageous price this home is ready to be yours. Find out what exceptional living can be here in Epperson as you venture out to the lagoon & enjoy weekly events, golf cart paths, the Publix shopping center with additional retailers including just across the street at Starbucks, Chick Fil A, GoodVets, Nail Salon, & more to come. Throughout Epperson youll find the Lake House, playgrounds, the dog park, food trucks scheduled throughout every week, and an all-inclusive lifestyle with no exterior maintenance required by you! Be just minutes from Florida Medical Clinic, the new Johns Hopkins Childrens Hospital (2026), minutes from I-75 to all the major downtown attractions and beaches the Gulf Coast is known for. Come see us today!
Financial Considerations
Price:
$280,000
HOA Fee:
293.96
Tax Amount:
$5149.91
Price per SqFt:
$175.33
Tax Legal Description:
EPPERSON NORTH TOWNHOMES PHASE 4 PB 79 PG 085 LOT 22
Exterior Features
Lot Size:
2000
Lot Features:
Sidewalk, Paved
Waterfront:
No
Parking Spaces:
N/A
Parking:
Garage Door Opener
Roof:
Shingle
Pool:
No
Pool Features:
N/A
Interior Features
Bedrooms:
3
Bathrooms:
3
Heating:
Electric
Cooling:
Central Air
Appliances:
Cooktop, Dishwasher, Disposal, Dryer, Exhaust Fan, Freezer, Ice Maker, Microwave, Refrigerator, Washer, Water Filtration System
Furnished:
Yes
Floor:
Carpet, Vinyl
Levels:
Two
Additional Features
Property Sub Type:
Townhouse
Style:
N/A
Year Built:
2022
Construction Type:
Frame
Garage Spaces:
Yes
Covered Spaces:
N/A
Direction Faces:
Southwest
Pets Allowed:
Yes
Special Condition:
None
Additional Features:
Lighting, Sidewalk, Sliding Doors
Additional Features 2:
Buyer/Buyer's Agent to review all deed restrictions.
Map
- Address31923 BLUE PASSING LOOP
Featured Properties