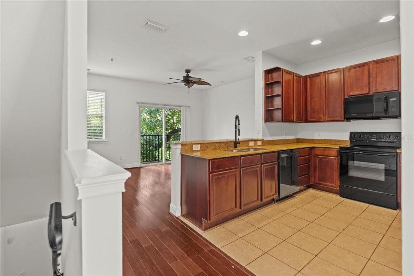
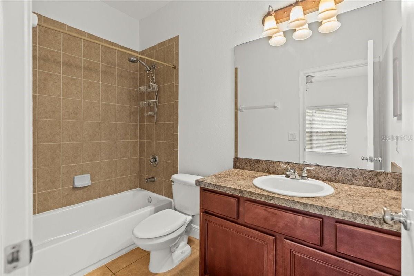
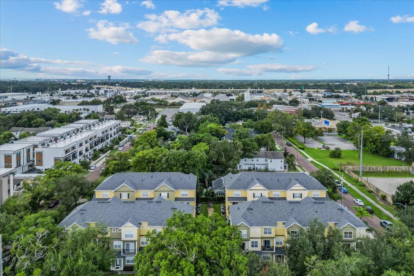
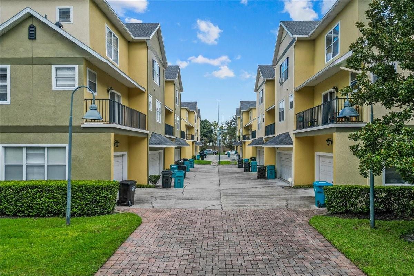
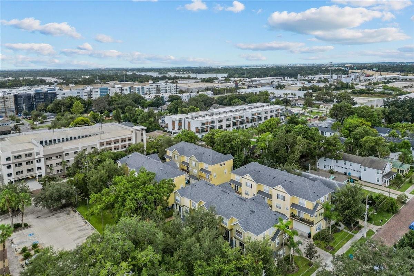
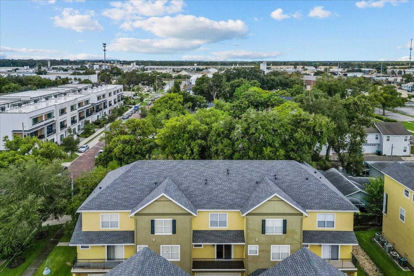
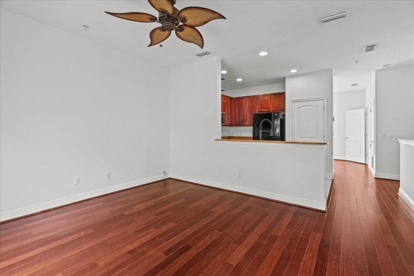
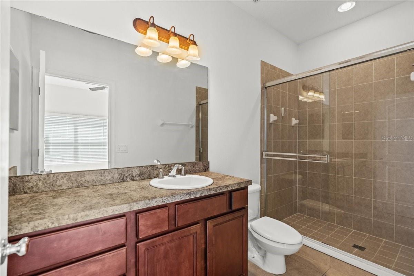
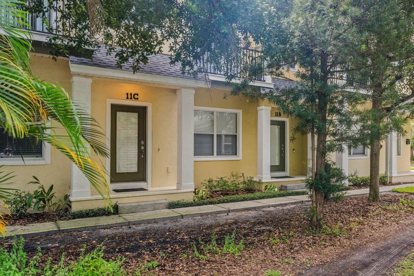
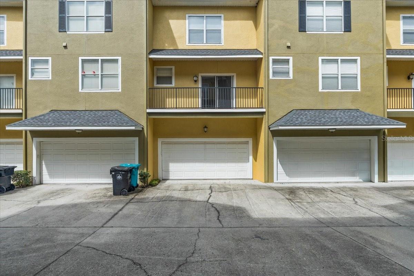
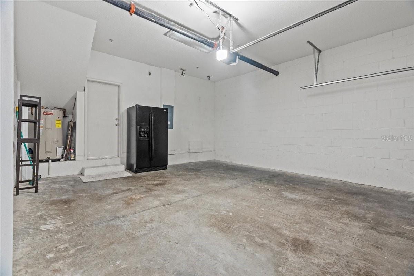
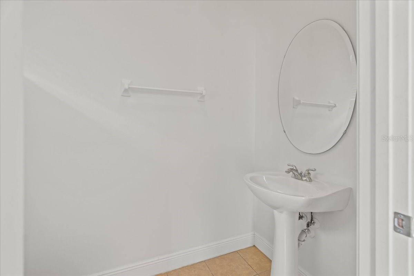
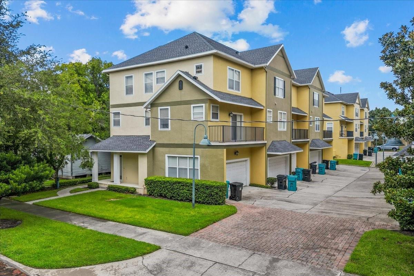
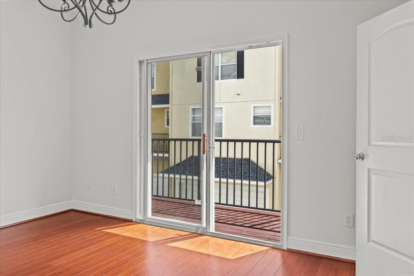
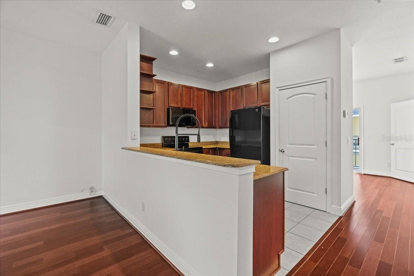
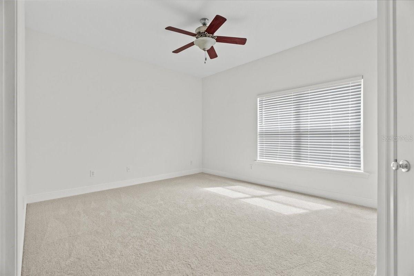
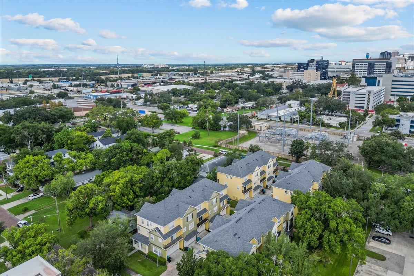
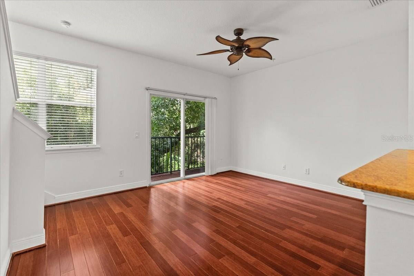
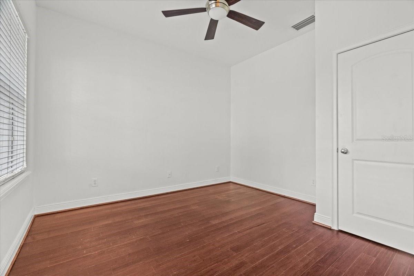
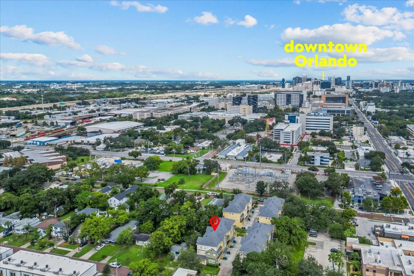
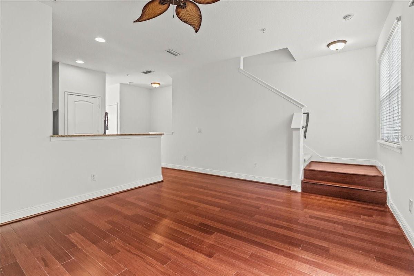
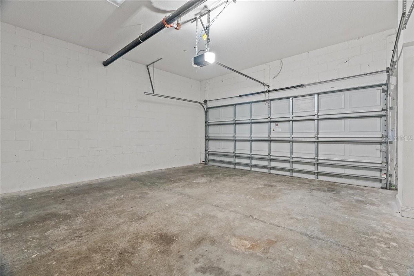
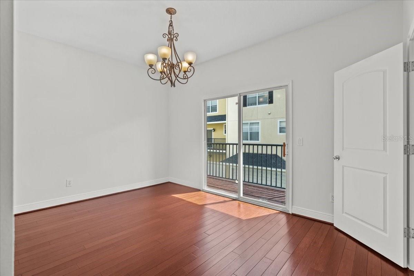
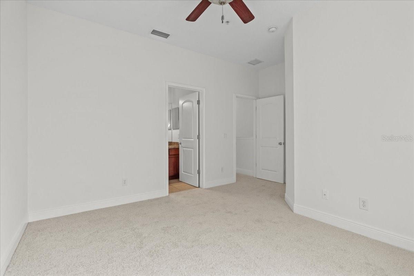
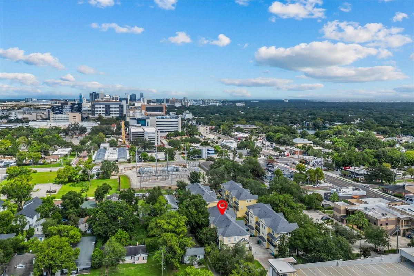
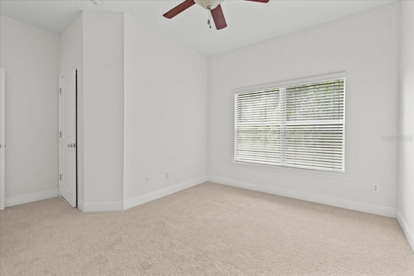
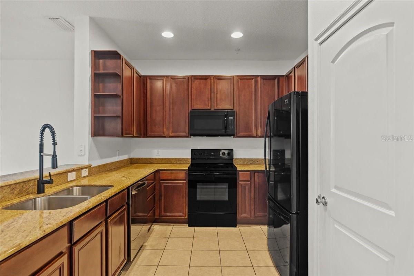
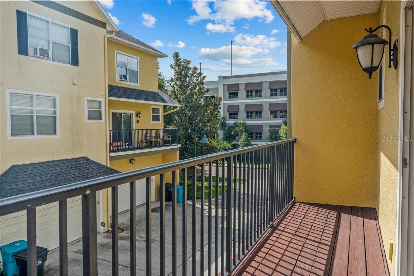
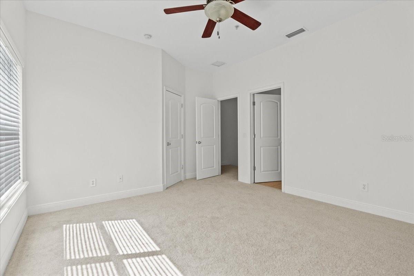
Active
11 W HARDING ST #C
$340,000
Features:
Property Details
Remarks
Welcome to Delaney Court, a boutique condo community in the heart of SoDo. This beautifully maintained three-story home lives like a townhome, offering a flexible layout, a private two-car garage, and the perfect balance of comfort and convenience. At the garage/entry level, a versatile space can be used as a home office, a gym, or a guest room. The main level upstairs features a galley-style kitchen with newer appliances, opening to a spacious living and dining area designed for gathering with family and friends. Step out onto the private terrace to enjoy a morning coffee or unwind in the evening. The third floor is ideal for sharing, with two large bedrooms—each with its own en-suite bath and walk-in closet—plus a new washer and dryer (2024) conveniently located at the top of the stairs. Fresh paint, new carpet (2025), and updated appliances make this home move-in ready. Living here means being just steps from local restaurants like Delaney Tavern, SoDo Sushi, Foxtail Coffee, and Rockpit Brewery, as well as plenty of shopping at the SoDo Target. Additionally, Orlando Health, Amway Center, Exploria Stadium, Dr. Phillips Center for the Performing Arts, and Downtown Orlando are only minutes away. With quick access to I-4, 408, and 417, and zoned for Blankner K-8 and Boone High School, this home offers a low-maintenance lifestyle in one of Orlando’s most connected neighborhoods.
Financial Considerations
Price:
$340,000
HOA Fee:
461
Tax Amount:
$5718
Price per SqFt:
$213.97
Tax Legal Description:
DELANEY COURT CONDOMINIUM 8505/0514 UNITC BLDG 1
Exterior Features
Lot Size:
700
Lot Features:
N/A
Waterfront:
No
Parking Spaces:
N/A
Parking:
N/A
Roof:
Shingle
Pool:
No
Pool Features:
N/A
Interior Features
Bedrooms:
3
Bathrooms:
3
Heating:
Central
Cooling:
Central Air
Appliances:
Dishwasher, Disposal, Dryer, Microwave, Range, Refrigerator, Washer
Furnished:
No
Floor:
Laminate, Tile
Levels:
Three Or More
Additional Features
Property Sub Type:
Condominium
Style:
N/A
Year Built:
2006
Construction Type:
Stucco
Garage Spaces:
Yes
Covered Spaces:
N/A
Direction Faces:
West
Pets Allowed:
Yes
Special Condition:
None
Additional Features:
Balcony, Rain Gutters, Sidewalk, Sliding Doors
Additional Features 2:
Please confirm lease requirements with the HOA
Map
- Address11 W HARDING ST #C
Featured Properties