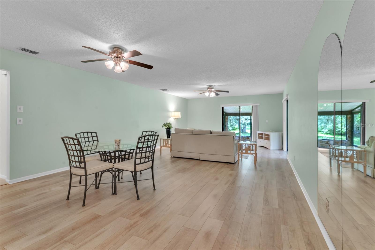
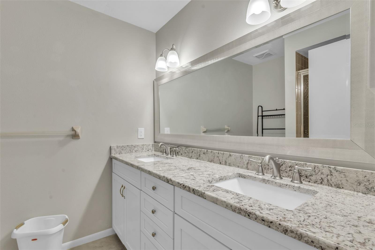
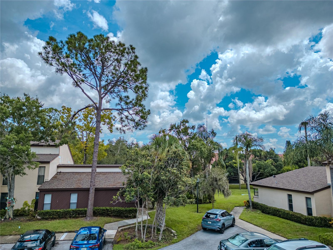
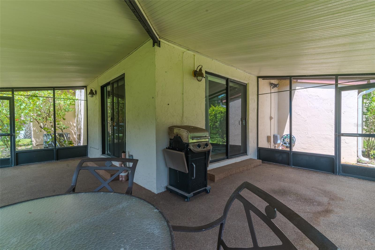
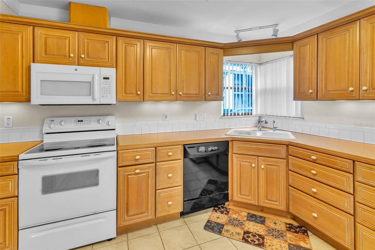
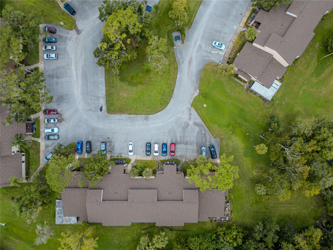
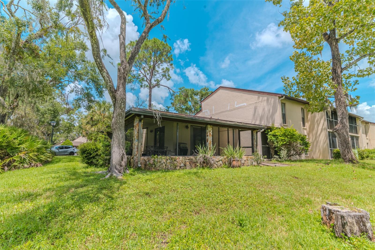
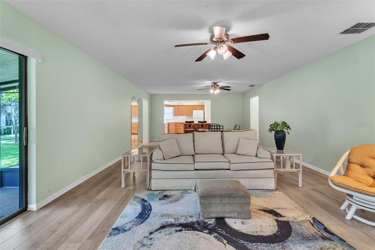
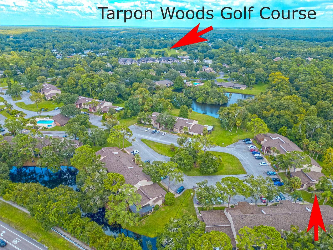
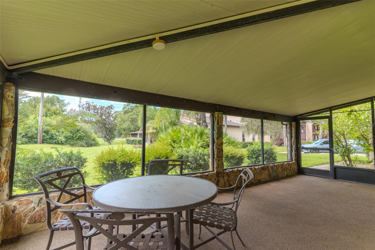
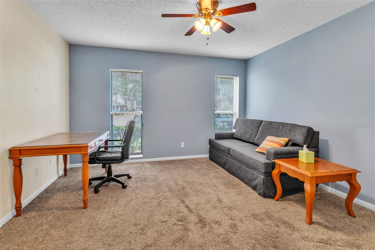
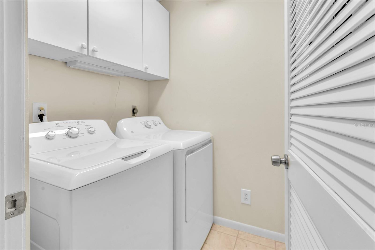
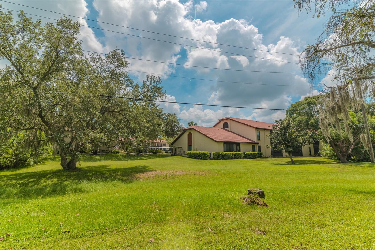
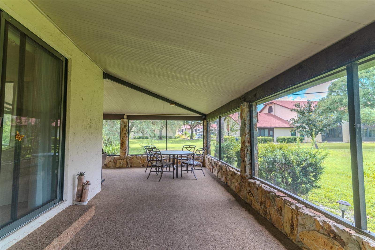
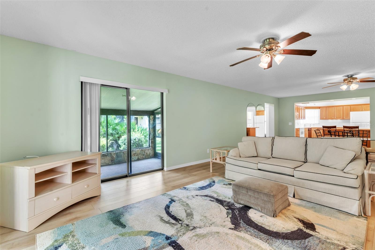
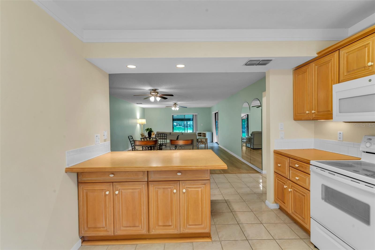
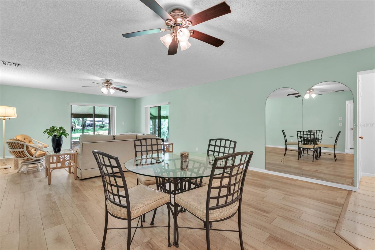
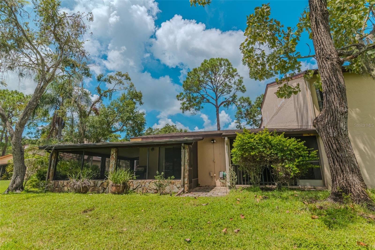
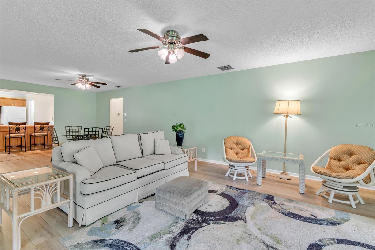
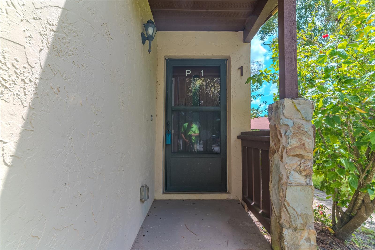
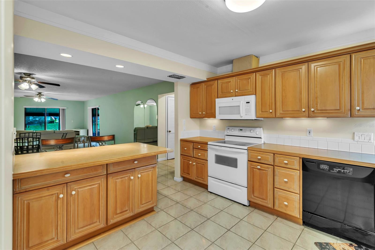
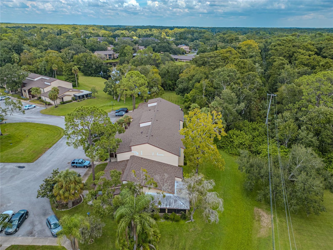
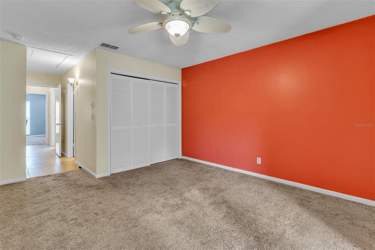
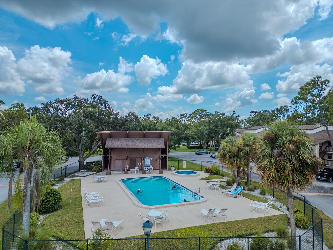
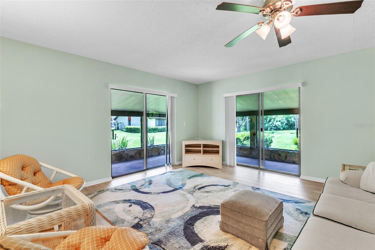
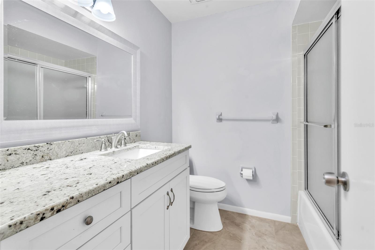
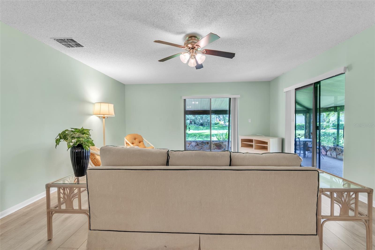
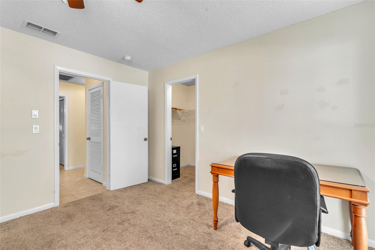
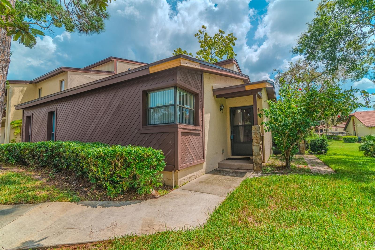
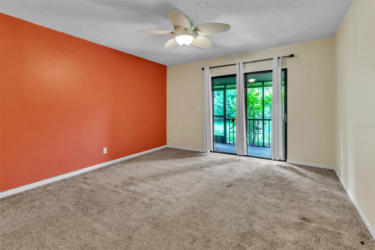
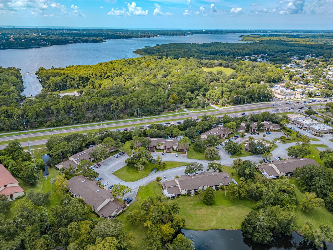
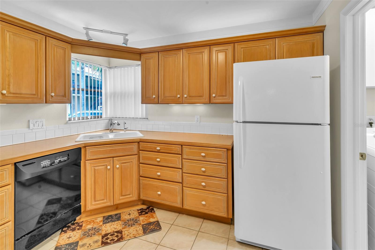
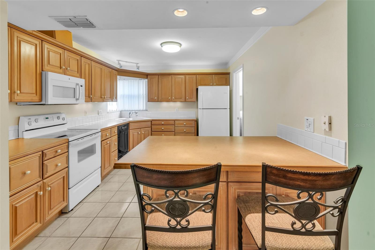
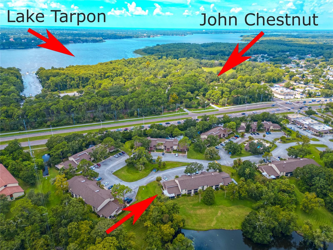
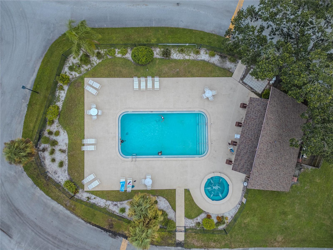
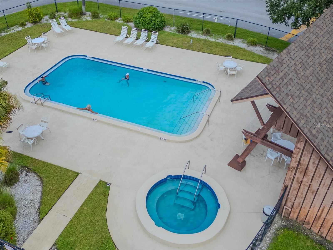
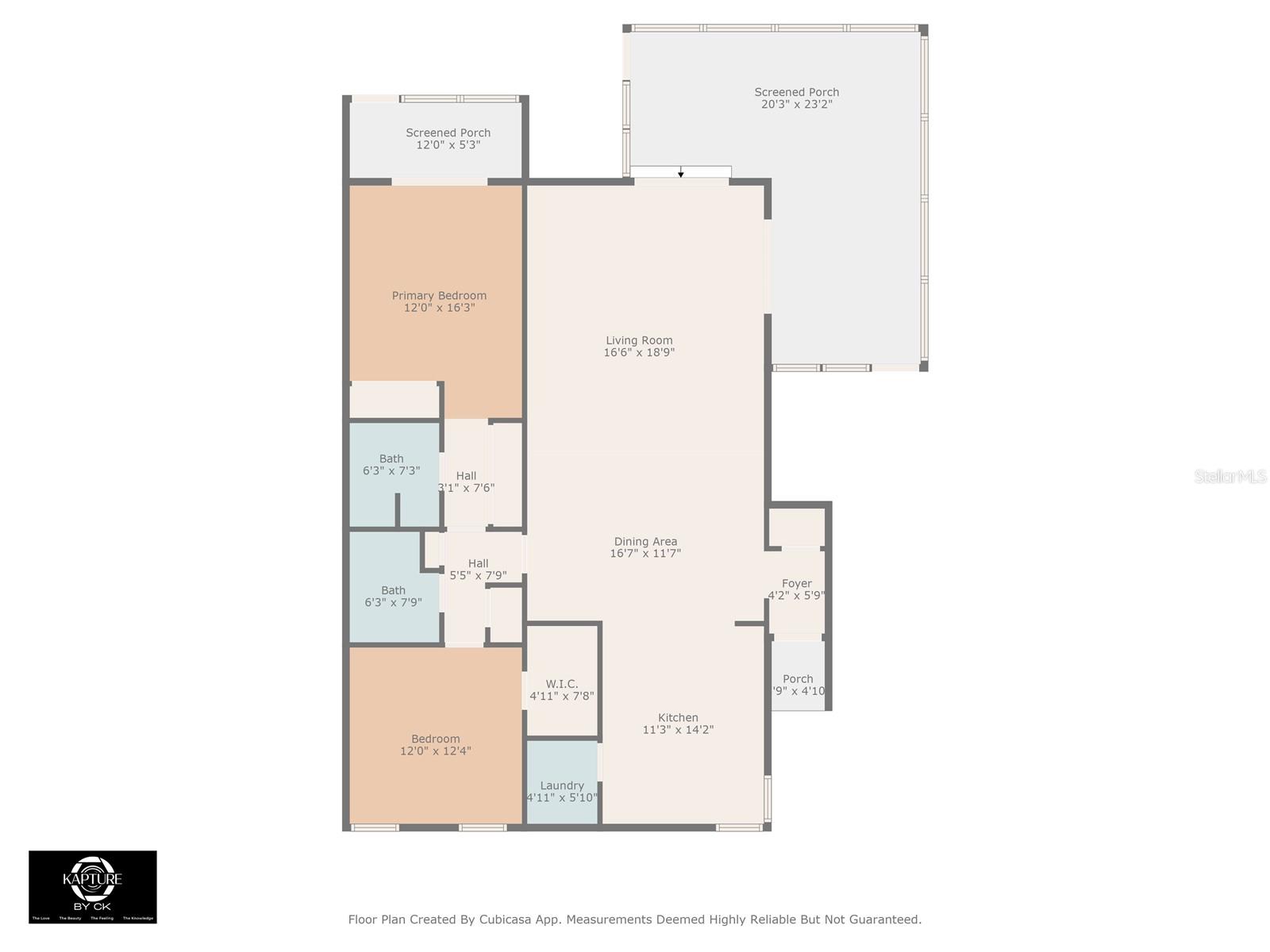
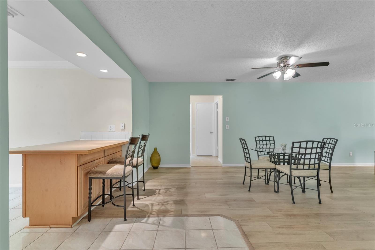
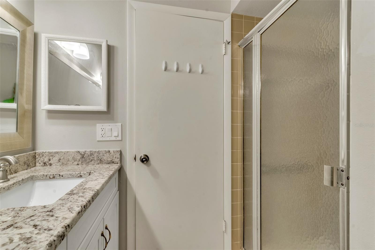
Active
1200 TARPON WOODS BLVD #P1
$240,500
Features:
Property Details
Remarks
Welcome to this immaculate end unit that feels larger than life! Located in the Tarpon Woods corridor, this 2 bed 2 bath offers 1335 sq ft but feels much larger with its open concept and sizeable bedrooms. The location allows for grassy knoll views and extra privacy from the adjacent units. Stepping inside the unit you will find a great room plan. The kitchen has wood cabinets and a large breakfast nook counter (great for food prep) and is open to the rest of the living area for access to your guests while you are entertaining. Just off the kitchen is a full laundry room. The living/dining room has two sliders that open to the oversized, covered, screened in wrap around porch. The primary bedroom offers two closets and a slider that goes out to its own private covered, screened in porch. The primary ensuite has been partially updated and upgraded with wooden vanity, dual sinks, granite counter, mirror, and lighting. The second bedroom is of ample size and has a walk-in closet. The secondary bath has also been partially updated with wooden vanity, granite counter, mirror, and lighting. The A/C was replaced in 2019. Just across the way is scenic John Chestnut Park which is waterfront to beautiful Lake Tarpon. Golfers can take advantage of proximity to Lansbrook GC, Tarpon Woods GC and East Lake Woodlands Country Club. The affordable monthly dues cover water, sewer, trash, exterior maintenance, and a large community pool. Schedule your private tour of this lovely unit today!
Financial Considerations
Price:
$240,500
HOA Fee:
575
Tax Amount:
$3505.95
Price per SqFt:
$180.15
Tax Legal Description:
TARPON WOODS CONDO NO 3 PHASE V BLDG P, UNIT 1
Exterior Features
Lot Size:
0
Lot Features:
N/A
Waterfront:
No
Parking Spaces:
N/A
Parking:
N/A
Roof:
Shingle
Pool:
No
Pool Features:
N/A
Interior Features
Bedrooms:
2
Bathrooms:
2
Heating:
Central, Electric
Cooling:
Central Air
Appliances:
Dishwasher, Disposal, Dryer, Electric Water Heater, Microwave, Range, Refrigerator, Washer
Furnished:
No
Floor:
Carpet, Ceramic Tile, Laminate
Levels:
One
Additional Features
Property Sub Type:
Condominium
Style:
N/A
Year Built:
1981
Construction Type:
Stucco, Frame
Garage Spaces:
No
Covered Spaces:
N/A
Direction Faces:
Northwest
Pets Allowed:
Yes
Special Condition:
None
Additional Features:
Rain Gutters, Sidewalk, Sliding Doors
Additional Features 2:
Approval reqiured. Buyer to confirm leasing restrictions with mgmt. company
Map
- Address1200 TARPON WOODS BLVD #P1
Featured Properties