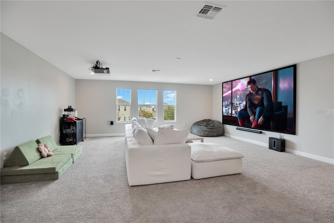
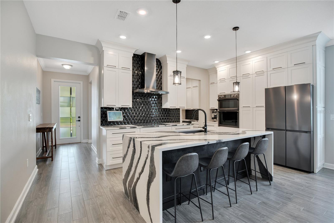
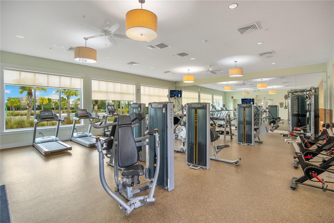
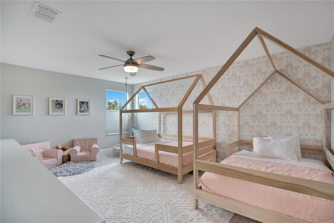
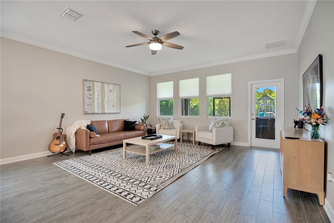
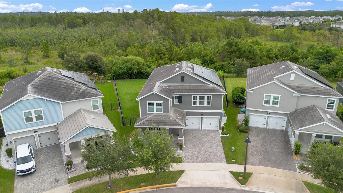
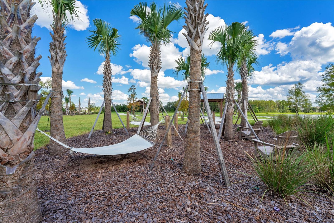
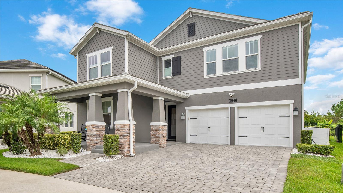
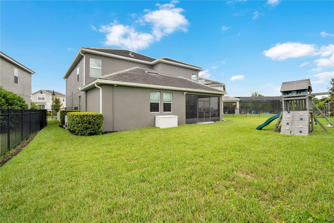
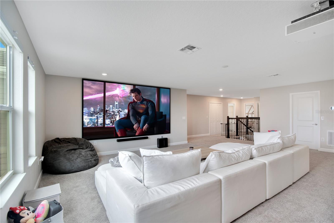
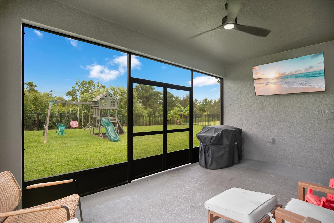
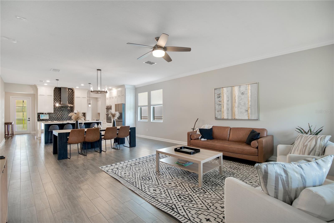
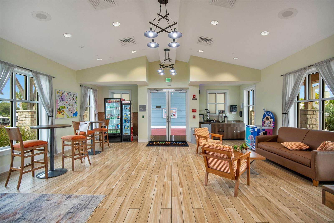
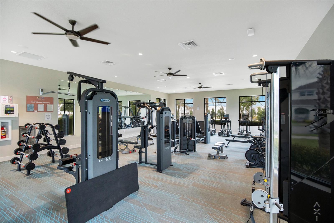
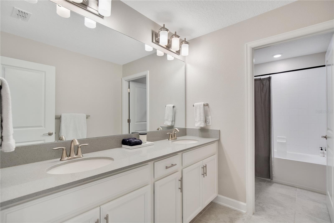
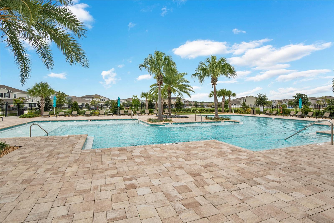
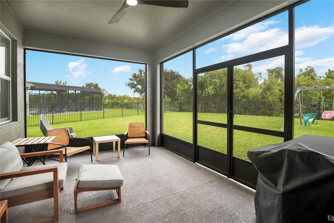
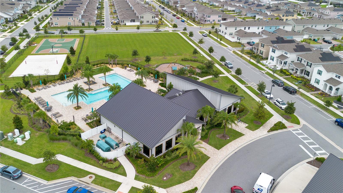
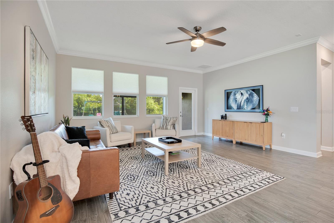
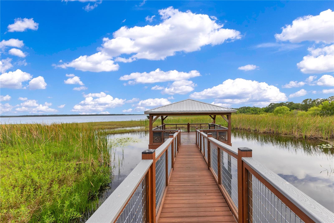
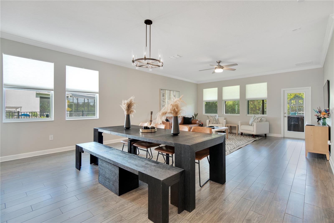
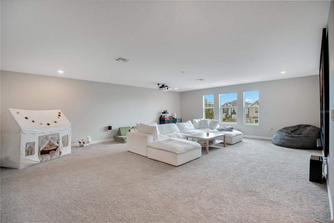
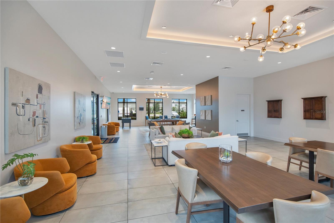
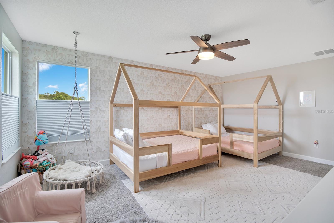
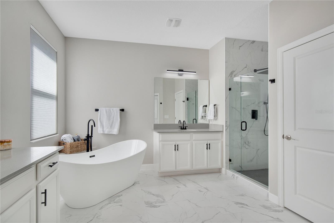
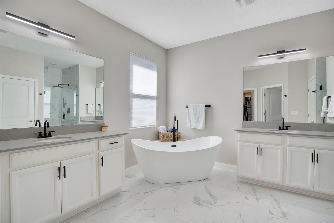
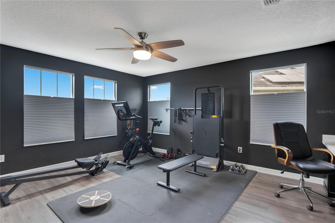
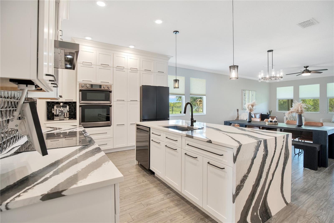
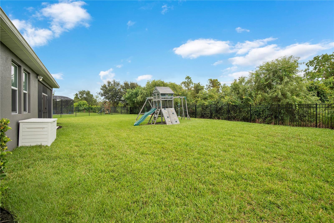
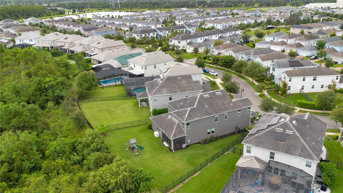
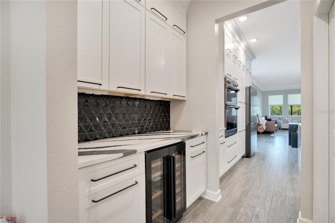
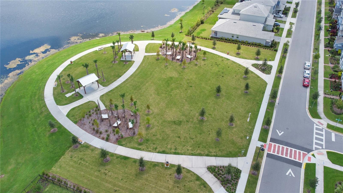
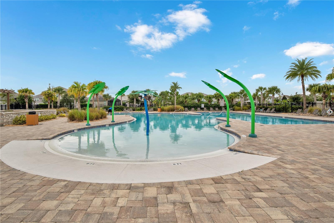
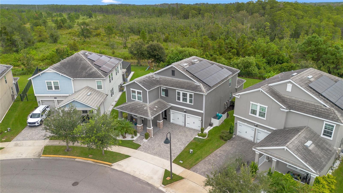
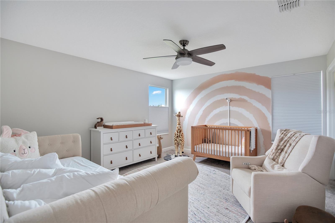
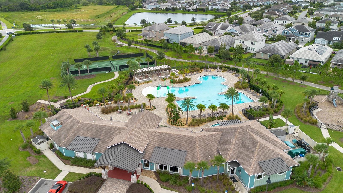
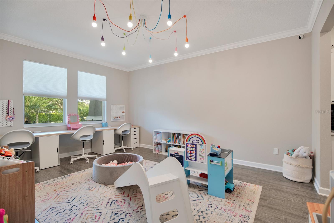
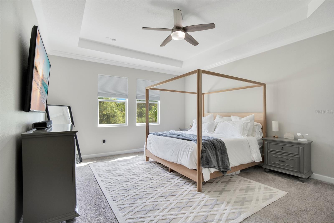
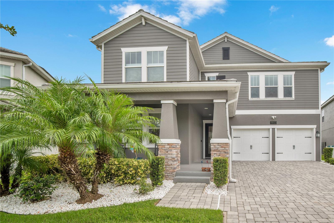
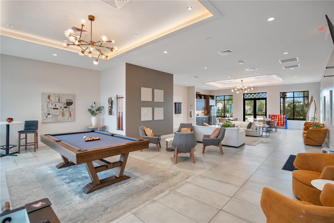
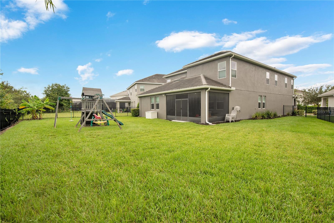
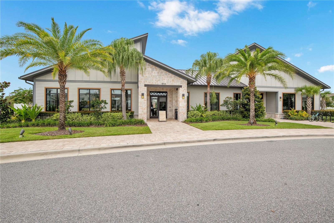
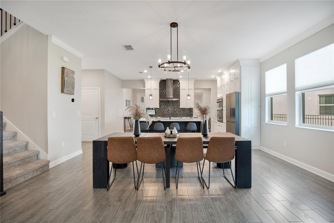
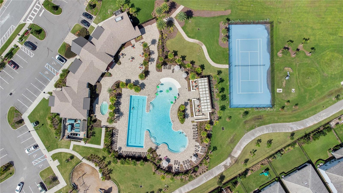
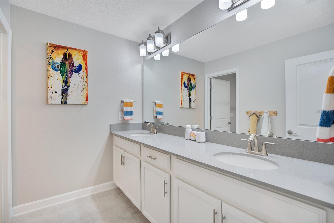
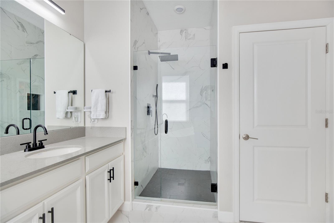
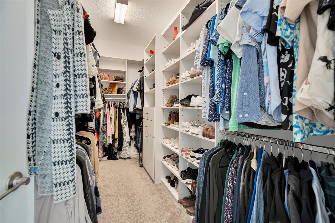
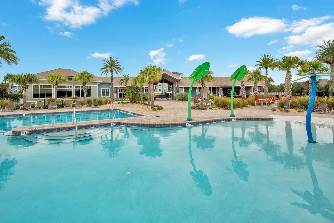
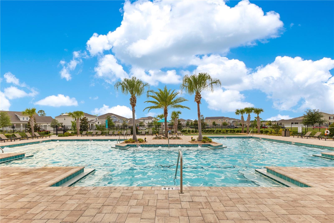
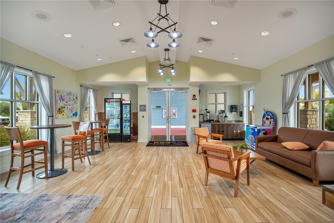
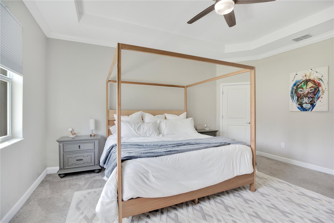
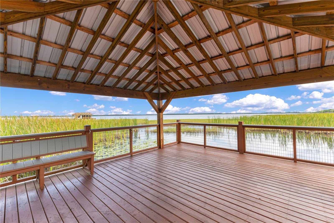
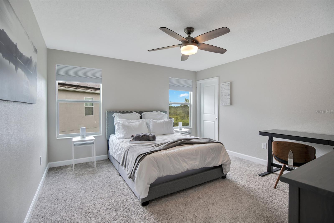
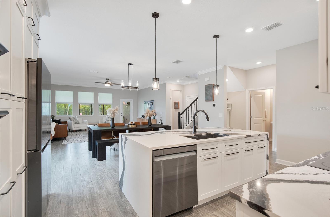
Active
11933 IMAGINARY WAY
$815,000
Features:
Property Details
Remarks
Storey Park Luxury Executive Home with almost 4000 sq/ft, 3-Car Tandem Garage, Solar Power Generation (owned), A New Upgraded Gourmet Kitchen, A New Spa-Like Primary Bath all situated on a Large Oversized Private Home Site… Better than New, this Lennar home has been upgraded with a new gourmet kitchen, Quartz Counters with a Waterfall Edge, 36” induction Cooktop, Black Stainless Appliances, Bespoke Refrigerator, Convection Wall Oven and Vino Cave Wine Refrigerator located in the butler panty. The Open Concept Floor Plan spreads across both floors featuring a 27x18 Great Room open to the kitchen, on the first floor, and a 26x21 Loft/Theater Room, on the second floor, open to four large bedrooms. The home can have 2 laundry areas, one on each floor. The Downstairs has durable wood-look Tile giving your spaces a cohesive feel to your daily living. The Formal Dining Room is currently being used as a playroom, but this Flex Space could also become a magnificent home office. The Primary Retreat is located on the first floor as well, which features a redesigned primary bath with a large soaking tub and luxury shower. A closet organizer was added to maximize your storage potential. Upstairs, the Loft/Theater room features an LG 4K Projector with a 132” Movie Screen for the entire family to enjoy. Outside the private yard backs to 50’ buffer and additional lands currently designated wetlands. You will have plenty of room if you wish to add a private pool while still having space to enjoy a gathering of family and friends. Storey Park is a 1300 Acres Master Planned Community Designed to promote a healthy and social lifestyle, a special community featuring access to 2 separate clubhouses, 2 fitness centers, Splash Park, Multiple Pools, Multiple Sports courts, walking and bike trails, parks and playgrounds and a town center. Located in the Lake Nona area of southeast Orlando moments away from the 528 and the 417. This Property should be on your must-see list… Call today for a private tour.
Financial Considerations
Price:
$815,000
HOA Fee:
103
Tax Amount:
$13643
Price per SqFt:
$206.02
Tax Legal Description:
STOREY PARK - PARCEL L 95/73 LOT 19
Exterior Features
Lot Size:
11971
Lot Features:
In County, Oversized Lot
Waterfront:
No
Parking Spaces:
N/A
Parking:
Electric Vehicle Charging Station(s), Tandem
Roof:
Tile
Pool:
No
Pool Features:
N/A
Interior Features
Bedrooms:
5
Bathrooms:
4
Heating:
Central, Electric, Heat Pump, Zoned
Cooling:
Central Air, Zoned
Appliances:
Built-In Oven, Convection Oven, Cooktop, Dishwasher, Disposal, Dryer, Electric Water Heater, Microwave, Refrigerator, Touchless Faucet, Washer, Wine Refrigerator
Furnished:
No
Floor:
Carpet, Ceramic Tile, Tile
Levels:
Two
Additional Features
Property Sub Type:
Single Family Residence
Style:
N/A
Year Built:
2019
Construction Type:
Block, Cement Siding, Frame
Garage Spaces:
Yes
Covered Spaces:
N/A
Direction Faces:
Southwest
Pets Allowed:
Yes
Special Condition:
None
Additional Features:
N/A
Additional Features 2:
SEE HOA Docs
Map
- Address11933 IMAGINARY WAY
Featured Properties