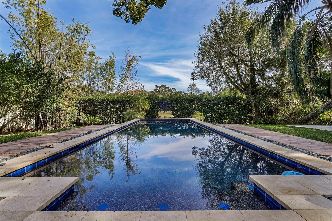
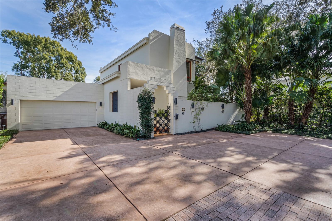
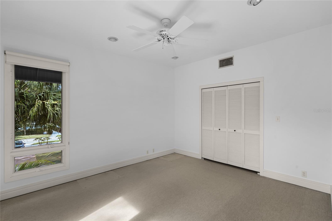
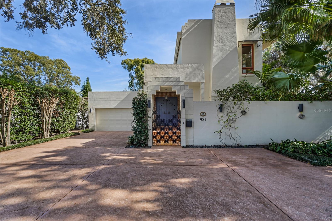
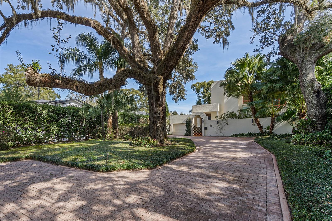
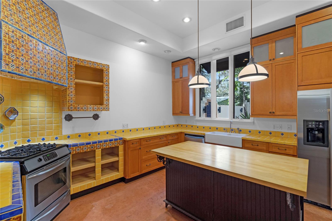
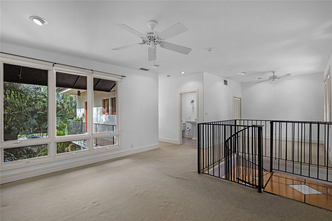
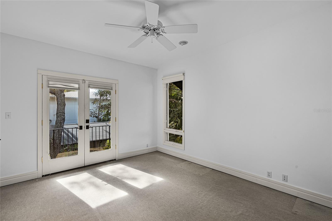
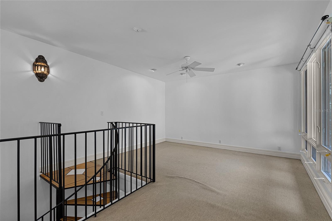
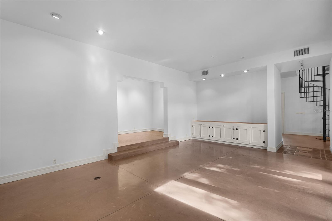
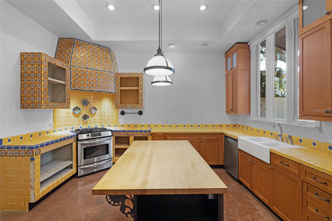
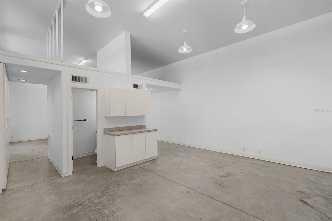
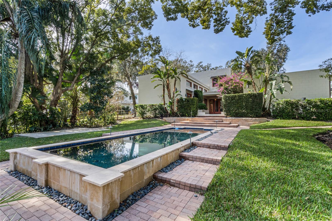
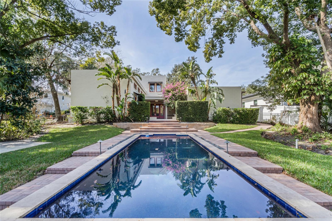
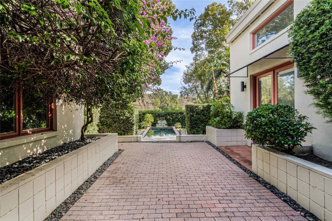
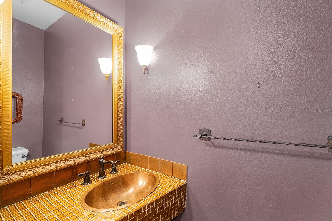
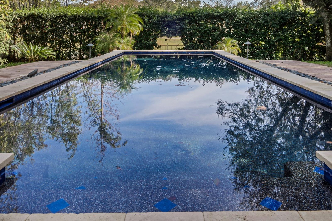
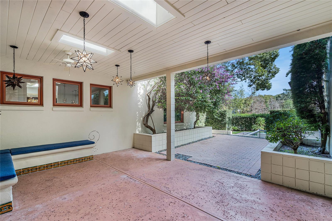
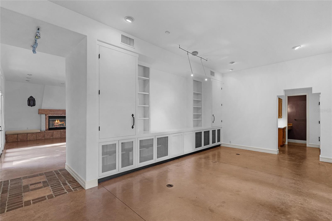
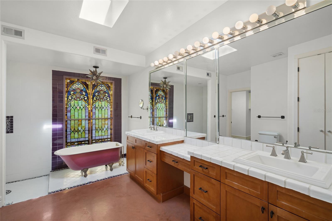
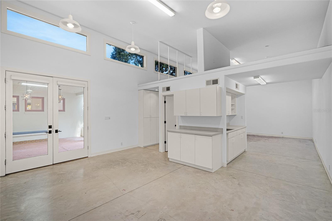
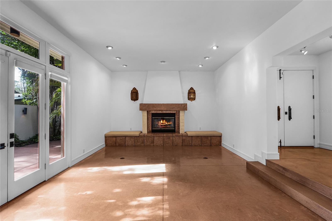
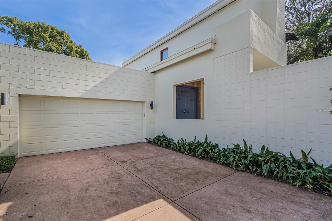
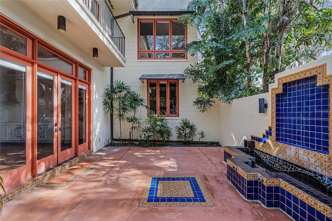
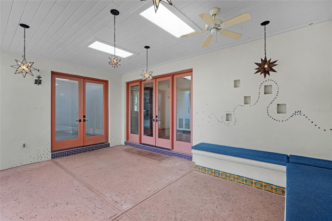
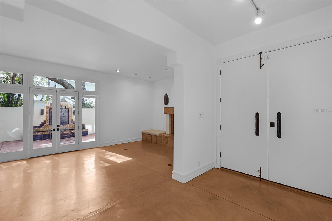
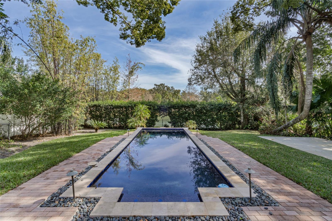
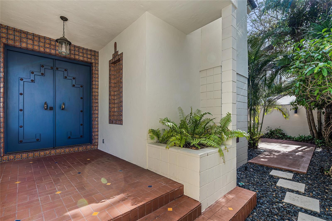
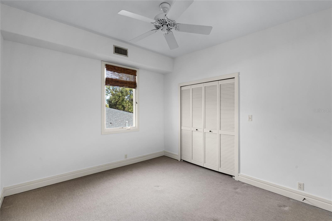
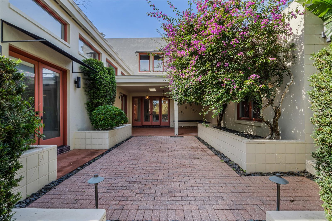
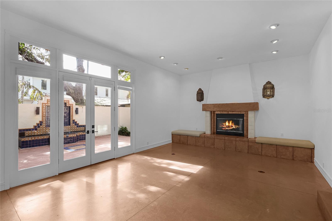
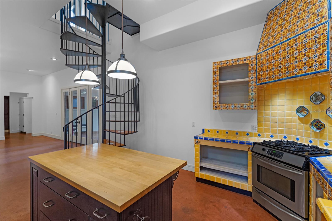
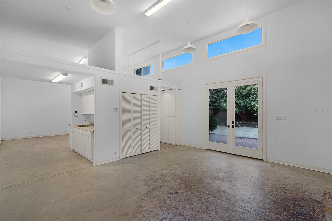
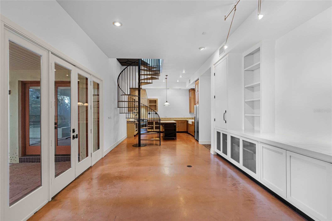
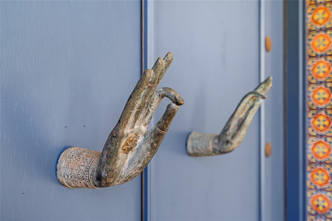
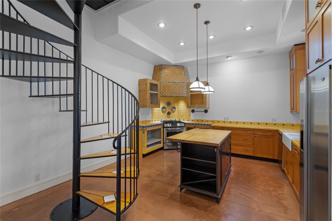
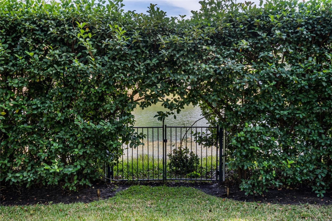
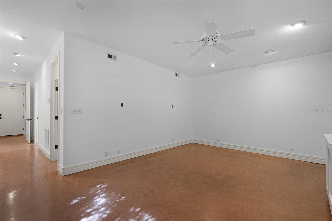
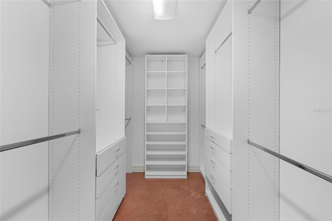
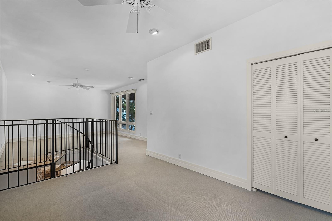
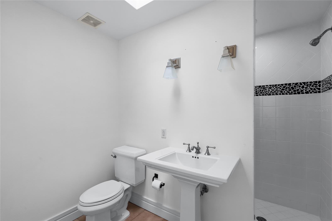
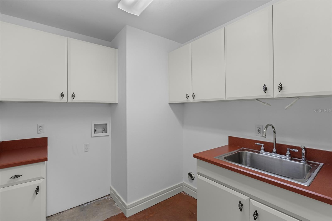
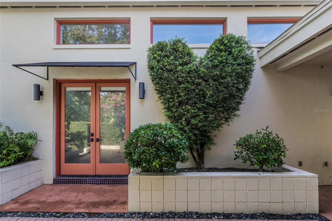
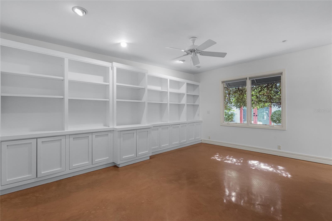
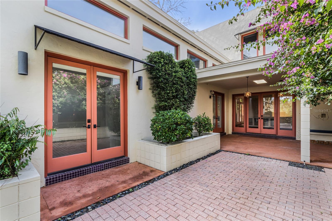
$1,465,000
Features:
Property Details
Remarks
Welcome to Casa Querencia, a one-of-a-kind Mayan Revival lakefront home located in the heart of Delaney Park. Spanning 3,871 sq ft across two stories, this breathtaking residence was passionately designed and built by a husband-and-wife artist team inspired by the beauty of San Miguel de Allende. From the moment you arrive, you’ll be immersed in creativity—from the sculptural front door “hands” that welcome you, to the Mayan-style front gate and intricate stained glass overlooking the footed tub in the Owner’s Bath. Step inside and discover custom-colored cement floors, Talavera tiles, and hand-selected architectural details throughout. The foyer, designed with gallery-style walls, leads down to an open-concept living and dining area with a fireplace and French doors opening to a private, walled-in courtyard complete with a fountain. The Talavera-tiled kitchen opens to a cozy family room with built-ins and French doors that lead to the lanai and stunning saltwater pool. Off the lanai is a double artist studio featuring a bath and sink area—ideal for use as an in-law suite, game room, guest suite, or creative retreat. The spacious Owner’s Suite is located on the main floor and includes a walk-in closet, a large bathroom with an open shower and footed tub, and a conveniently located laundry room. Upstairs, a spiral staircase leads to a retreat space, a full bath, and two guest bedrooms—one of which features a charming balcony overlooking the courtyard. Constructed of solid concrete with 8’ solid-core doors, a commercial-grade roof, and three zoned A/C systems, Casa Querencia offers durability, comfort, and timeless style. Just minutes from Lake Eola and Downtown Orlando, this unforgettable home is more than just a place to live—it's a work of art and a true sanctuary.
Financial Considerations
Price:
$1,465,000
HOA Fee:
N/A
Tax Amount:
$21230.38
Price per SqFt:
$378.46
Tax Legal Description:
LAKES & HILLS SUB E/83 LOT 11 & S1/2 LOT10 BLK C & STREET ON E TO LAKE & THAT PART OF OCCUPIED PLATTED LAKE BOUNDED ONW BY SHORELINE OF LAKE EMERALD ON NE BYSELY PROJECTION OF A LINE FROM THE NE COR OF ABOVE DESC PARCEL PERPENDICULAR TOTHE CENTERLINE OF LAKE EMERALD ON SE BYTHE CENTERLINE OF LAKE EMERALD ON SW BYSELY PROJECTION OF A LINE FROM SE COR OFABOVE DESC PERPENDICULAR TO THE CENTERLINE OF LAKE EMERALD
Exterior Features
Lot Size:
25473
Lot Features:
Landscaped, Sidewalk, Paved
Waterfront:
No
Parking Spaces:
N/A
Parking:
Covered, Driveway, Garage Door Opener, Ground Level, Guest, Parking Pad
Roof:
Other
Pool:
Yes
Pool Features:
In Ground, Salt Water
Interior Features
Bedrooms:
3
Bathrooms:
4
Heating:
Central
Cooling:
Central Air, Zoned
Appliances:
Cooktop, Dishwasher, Disposal, Range, Refrigerator
Furnished:
Yes
Floor:
Brick, Carpet, Concrete
Levels:
Two
Additional Features
Property Sub Type:
Single Family Residence
Style:
N/A
Year Built:
2003
Construction Type:
Stucco
Garage Spaces:
Yes
Covered Spaces:
N/A
Direction Faces:
West
Pets Allowed:
No
Special Condition:
None
Additional Features:
Balcony, Courtyard, French Doors, Sidewalk
Additional Features 2:
N/A
Map
- Address
Featured Properties