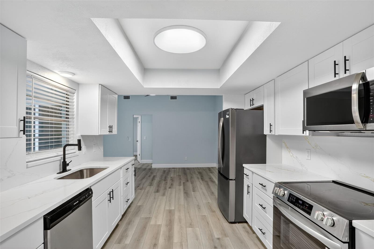
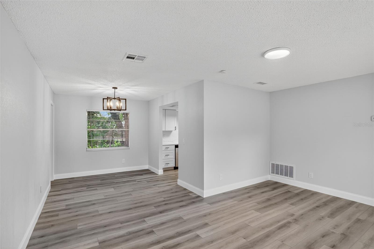
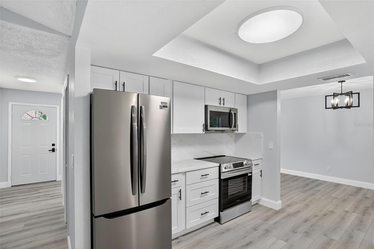
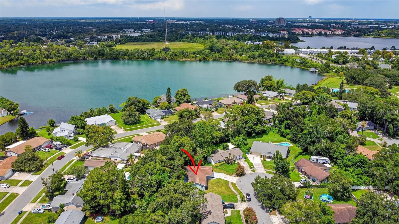
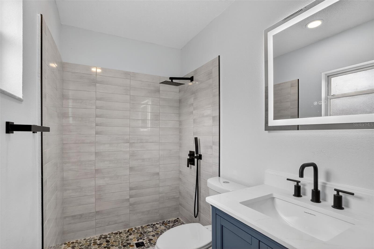
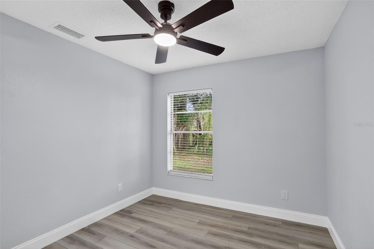
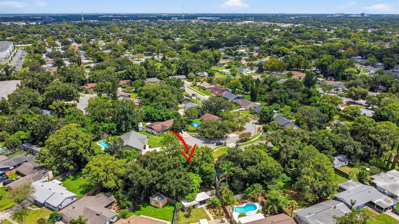
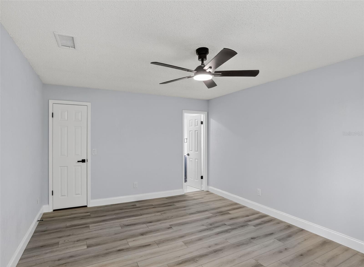
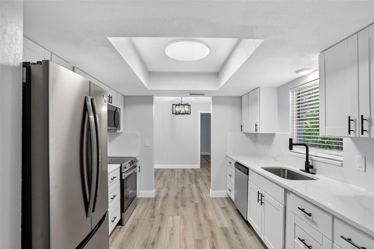
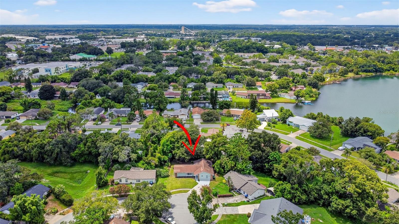
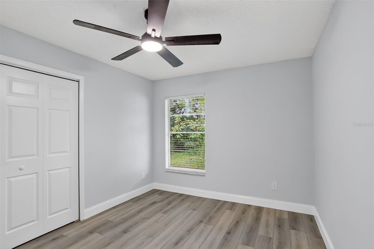
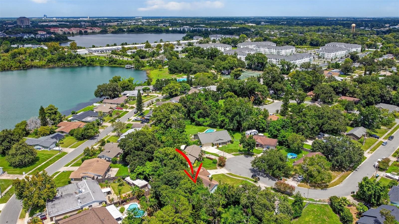
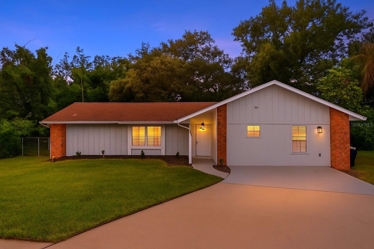
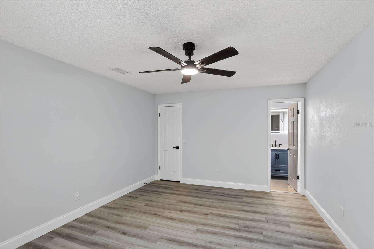
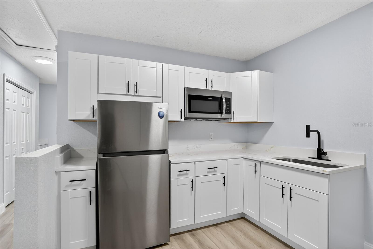
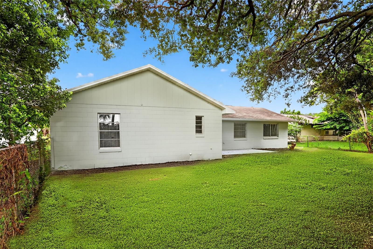
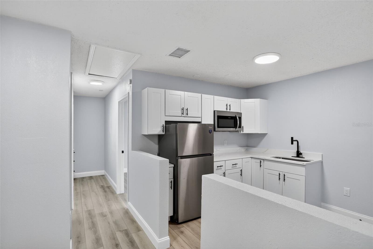
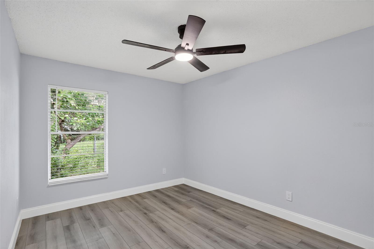
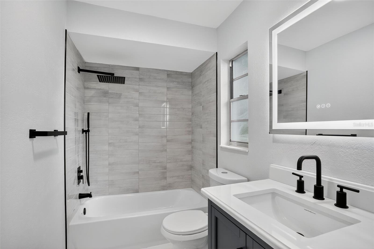
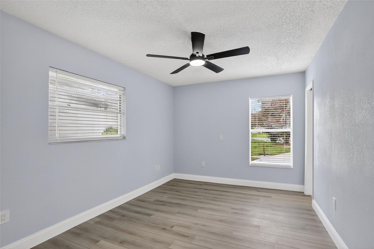
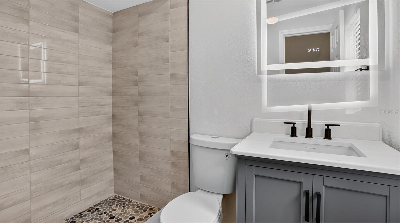
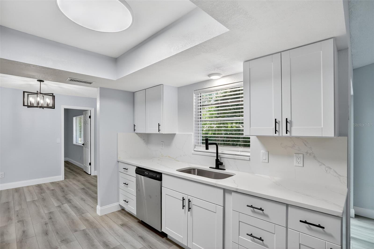
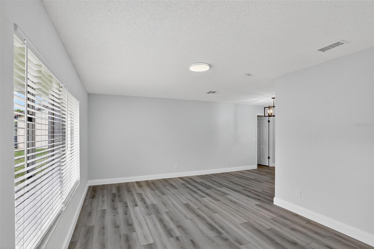
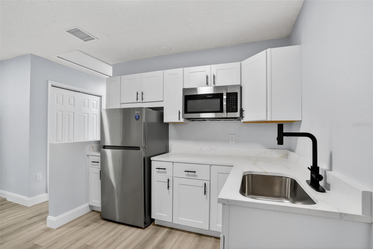
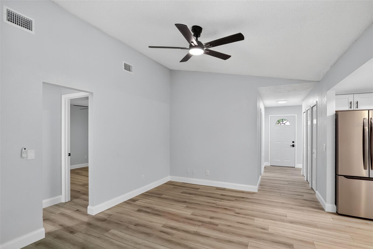
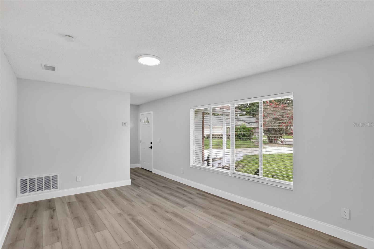
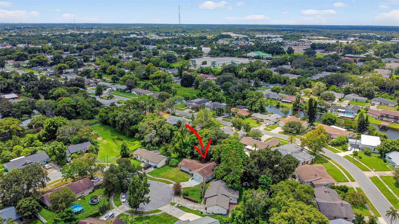
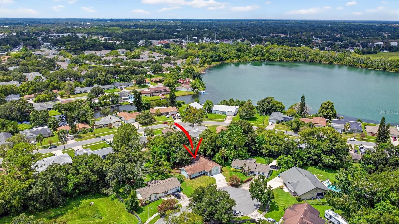
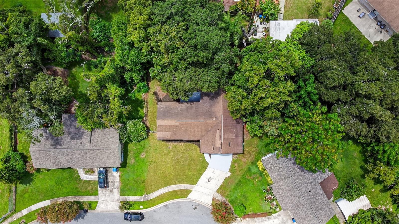
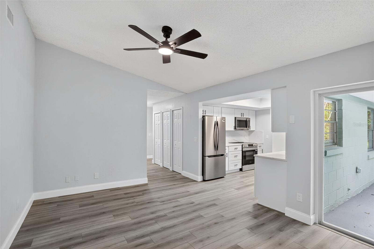
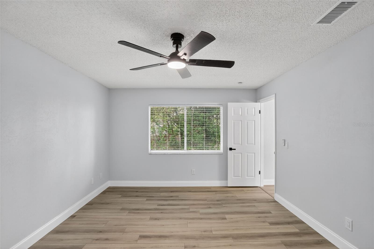
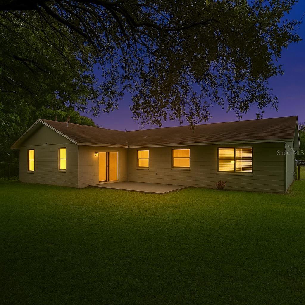
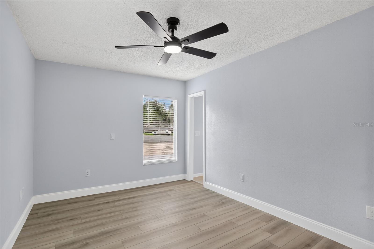
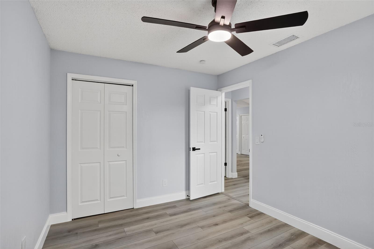
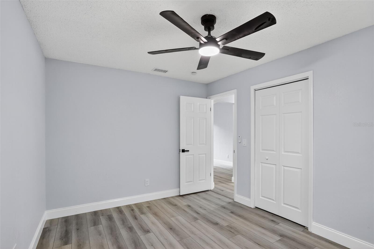
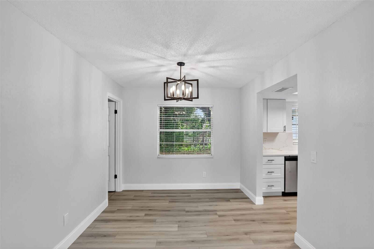
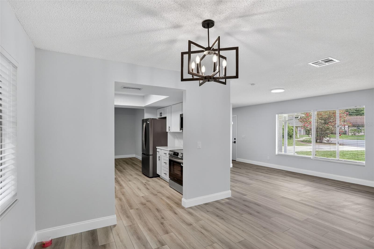
Active
1870 HIGHNESS CT
$399,800
Features:
Property Details
Remarks
Located in the sought-after neighborhood of Queenswood Manor in Orlando, this fully renovated 4-bedroom, 3-bathroom home offers 1,960 square feet of living space on a spacious .25-acre fenced-in lot. A standout feature is the private in-law suite with its own entrance, kitchen, bedroom, and bathroom that is perfect for multigenerational living or rental income. From the moment you arrive, you’ll appreciate the gorgeous curb appeal and manicured landscaping. Inside, brand-new luxury vinyl plank flooring flows throughout. The modern kitchen features stainless steel appliances, quartz countertops, and updated finishes. The bedrooms are bright and comfortable with large windows and ceiling fans, while the bathrooms are refreshed with contemporary vanities and tile-lined showers. A sliding glass door opens to the back porch overlooking the expansive backyard, ideal for gatherings or relaxing at sunset. Living in Orlando means enjoying world-class entertainment, theme parks, a diverse dining scene, shopping destinations, beautiful lakes, and convenient access to major highways, downtown, and the Orlando International Airport.
Financial Considerations
Price:
$399,800
HOA Fee:
N/A
Tax Amount:
$5718
Price per SqFt:
$203.98
Tax Legal Description:
QUEENSWOOD MANOR 2 12/143 LOT 21
Exterior Features
Lot Size:
10983
Lot Features:
N/A
Waterfront:
No
Parking Spaces:
N/A
Parking:
N/A
Roof:
Shingle
Pool:
No
Pool Features:
N/A
Interior Features
Bedrooms:
4
Bathrooms:
3
Heating:
Central
Cooling:
Central Air
Appliances:
Dishwasher, Microwave, Range, Refrigerator
Furnished:
No
Floor:
Luxury Vinyl
Levels:
One
Additional Features
Property Sub Type:
Single Family Residence
Style:
N/A
Year Built:
1984
Construction Type:
Block
Garage Spaces:
No
Covered Spaces:
N/A
Direction Faces:
East
Pets Allowed:
No
Special Condition:
None
Additional Features:
Garden, Lighting, Other
Additional Features 2:
Buyer and buyer agent to confirm any leasing restrictions that may be present.
Map
- Address1870 HIGHNESS CT
Featured Properties