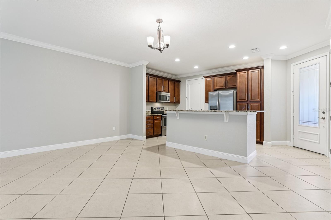
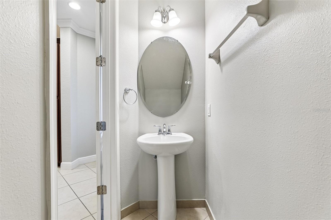
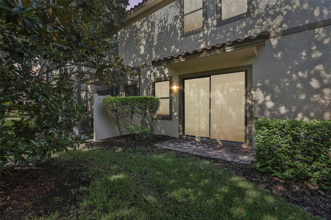
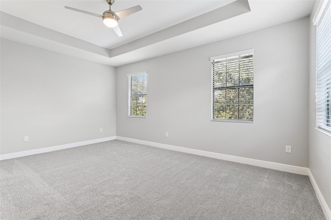
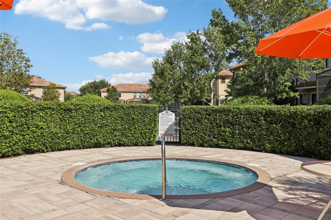
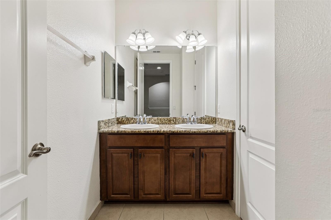
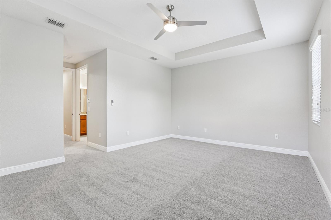
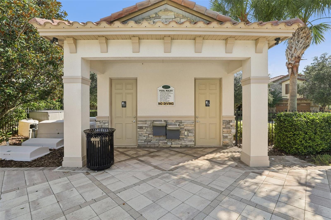
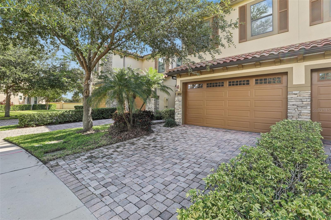
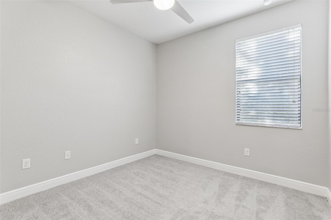
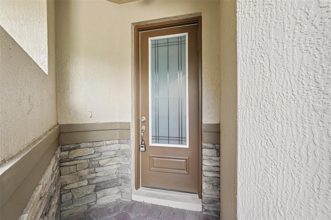
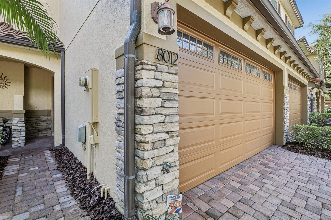
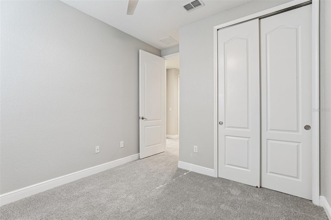
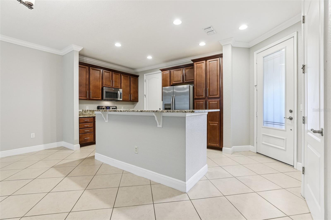
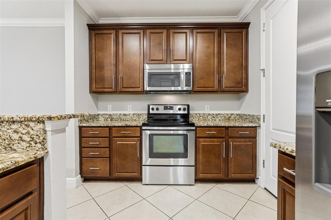
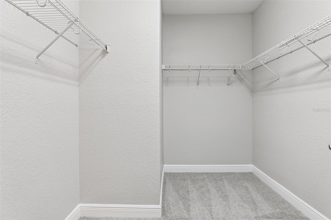
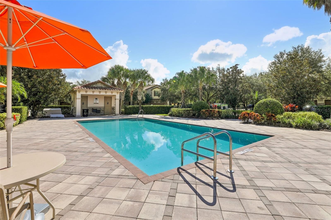
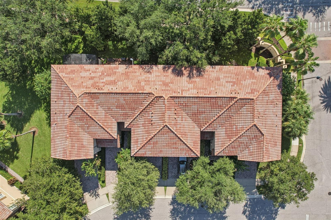
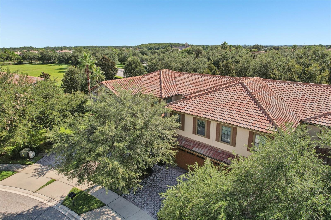
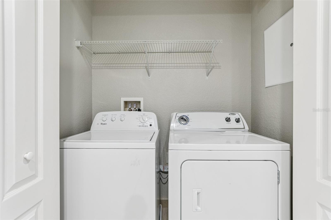
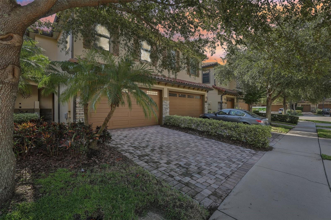
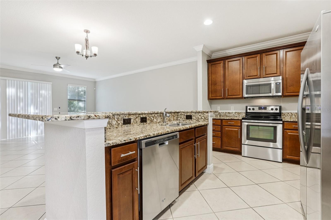
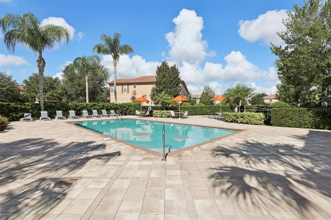
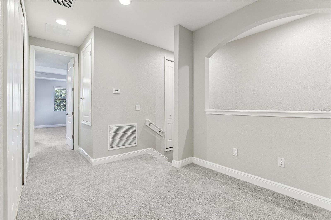
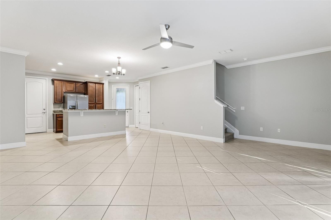
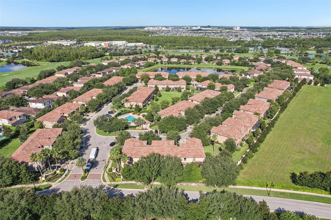
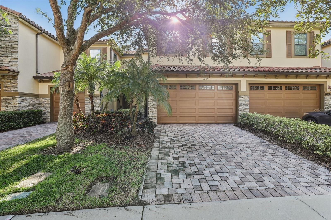
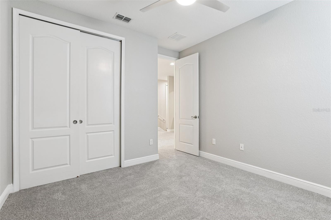
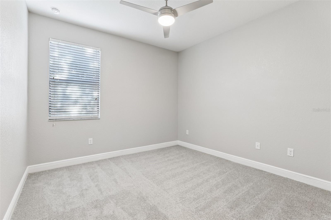
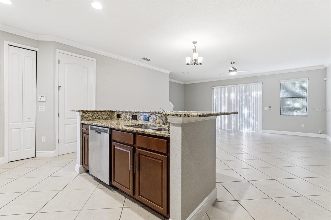
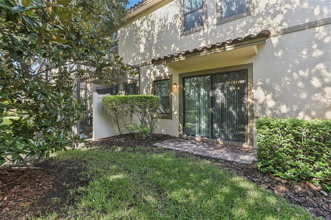
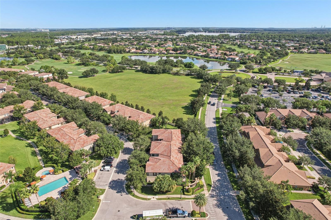
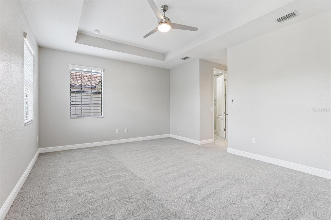
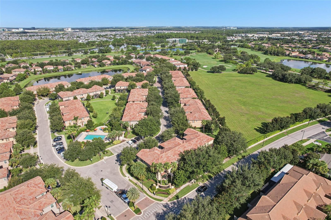
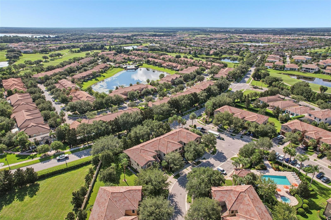
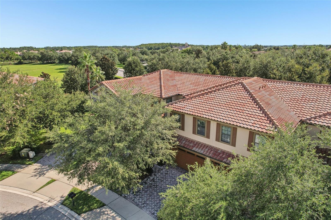
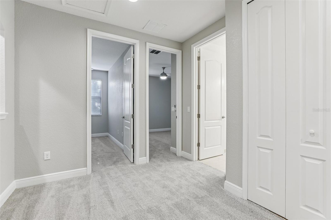
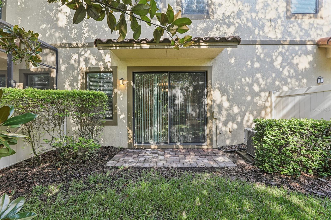
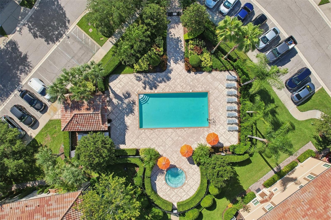
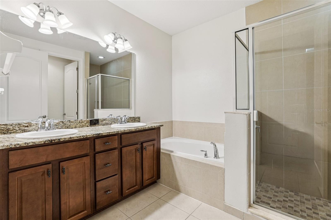
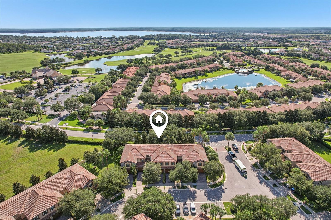
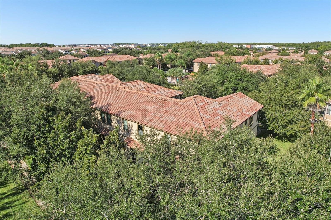
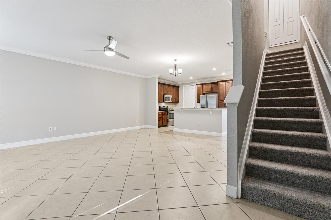
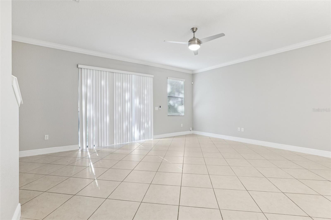
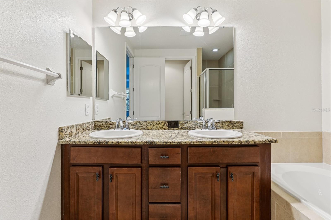
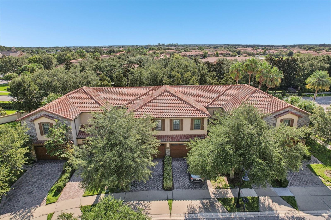
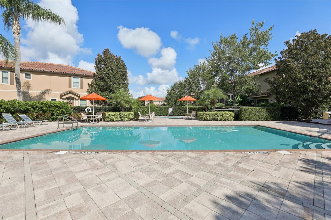
Active
8012 PRESTBURY DR
$395,000
Features:
Property Details
Remarks
Welcome home to this beautifully updated 3-bedroom, 2.5-bath townhome in the highly sought-after gated neighborhood of Eagle Creek. Move-in ready and thoughtfully upgraded, this residence features brand-new carpet, fresh interior paint, stylish modern light fixtures (2025), and a new HVAC system (2023) for peace of mind. The open-concept layout is ideal for both entertaining and everyday living. The spacious living and dining areas flow seamlessly into the gourmet kitchen, which boasts 42" wood cabinetry, granite countertops, stainless steel appliances, and a convenient breakfast bar. Upstairs, the luxurious primary suite offers a tray ceiling, walk-in closet, and spa-inspired bath complete with dual vanities, a garden tub, and a separate walk-in shower. Exterior highlights include tile roof, elegant stone-accented façade, brick-paver driveway and patio, lush landscaping, and a private backyard with no rear neighbors. Just steps away, you’ll enjoy the Windsor Place community pool, along with full access to Eagle Creek’s world-class amenities—24-hour guarded entry, clubhouse with restaurant and bar, state-of-the-art fitness and amenities center, splash pad, resort-style pools, hot tub, tennis courts, pickleball, and basketball courts. Perfectly positioned across from Lake Nona’s renowned Medical City, this home also offers quick access to SR 417, SR 528, Orlando International Airport, Downtown Orlando, theme parks, and Florida’s beautiful beaches. Don’t miss the opportunity to own this exceptional townhome in one of Central Florida’s most desirable communities. Schedule your private showing today!
Financial Considerations
Price:
$395,000
HOA Fee:
1468
Tax Amount:
$5621.2
Price per SqFt:
$219.69
Tax Legal Description:
EAGLE CREEK PHASE 1C VILLAGE D 74/58 LOT144
Exterior Features
Lot Size:
2074
Lot Features:
N/A
Waterfront:
No
Parking Spaces:
N/A
Parking:
N/A
Roof:
Tile
Pool:
No
Pool Features:
N/A
Interior Features
Bedrooms:
3
Bathrooms:
3
Heating:
Central, Electric
Cooling:
Central Air
Appliances:
Cooktop, Dishwasher, Disposal, Dryer, Electric Water Heater, Exhaust Fan, Ice Maker, Microwave, Range
Furnished:
No
Floor:
Carpet, Ceramic Tile
Levels:
Two
Additional Features
Property Sub Type:
Townhouse
Style:
N/A
Year Built:
2012
Construction Type:
Block, Stucco
Garage Spaces:
Yes
Covered Spaces:
N/A
Direction Faces:
West
Pets Allowed:
Yes
Special Condition:
None
Additional Features:
Private Mailbox, Rain Gutters, Sidewalk, Sliding Doors
Additional Features 2:
Buyer to verify with HOA
Map
- Address8012 PRESTBURY DR
Featured Properties