
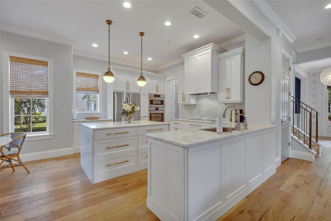
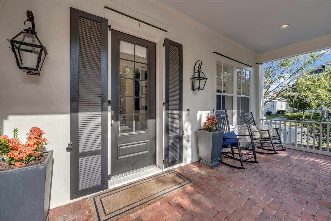
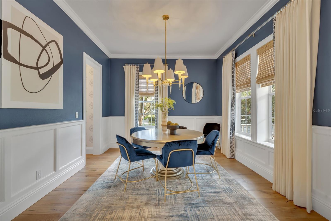
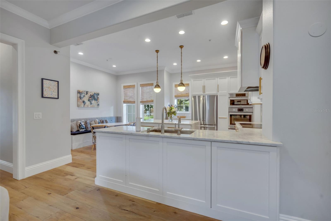
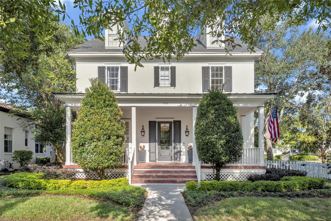
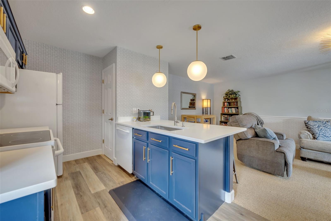
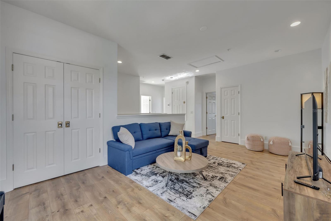

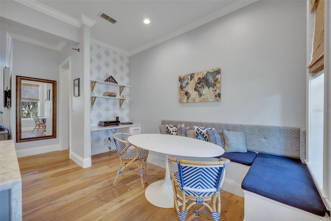

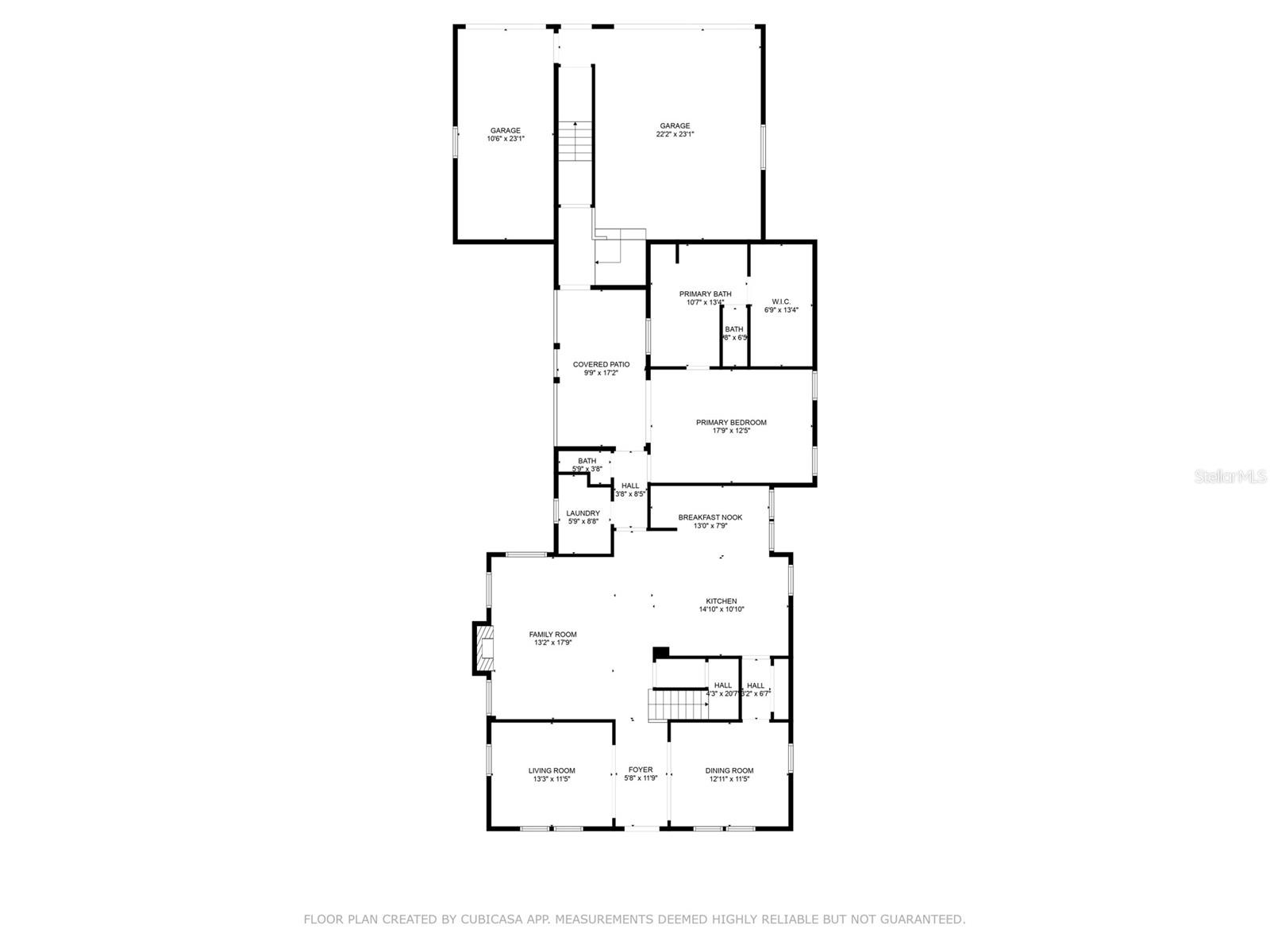
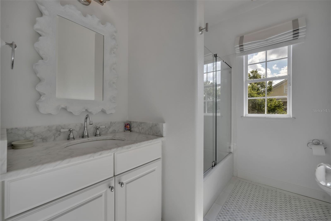
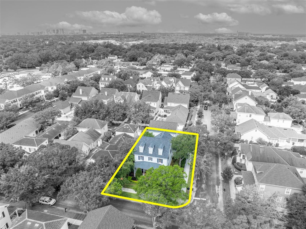
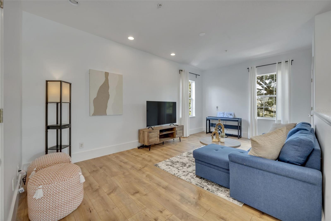
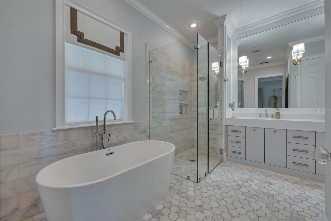
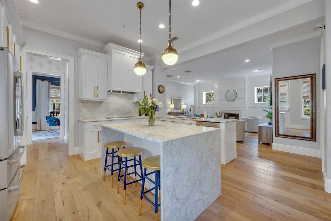
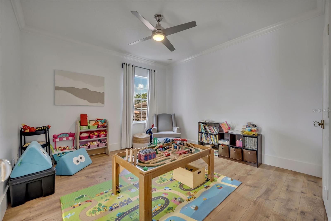
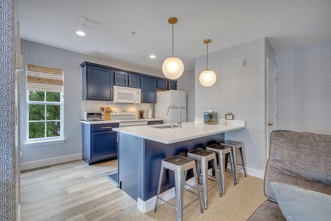
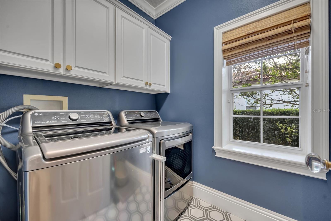

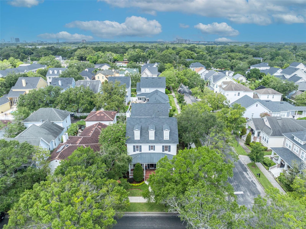
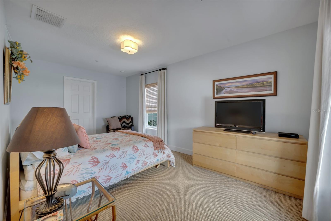
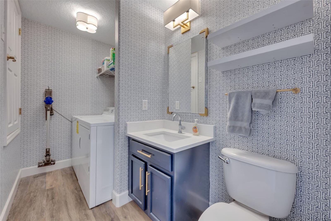
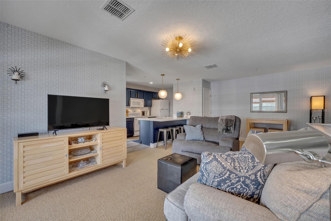
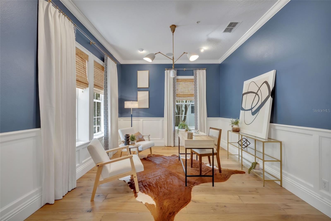

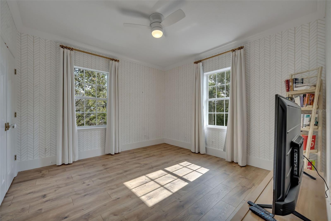

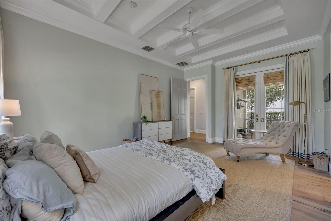
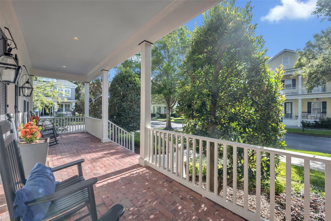
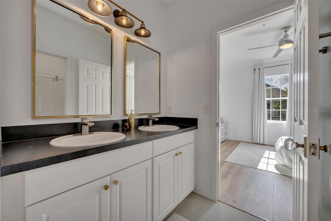
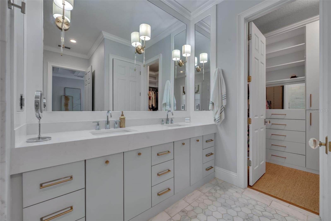

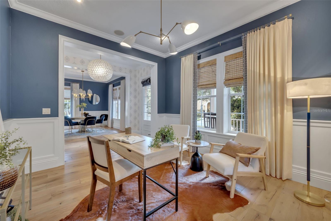
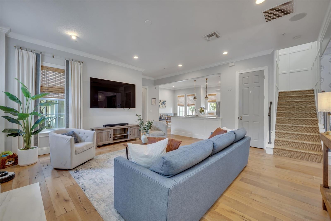



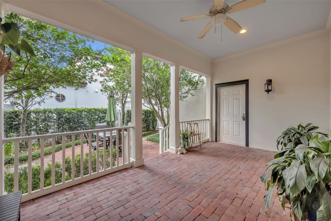
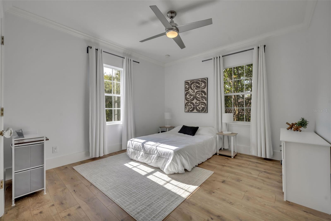
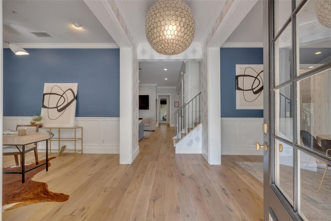
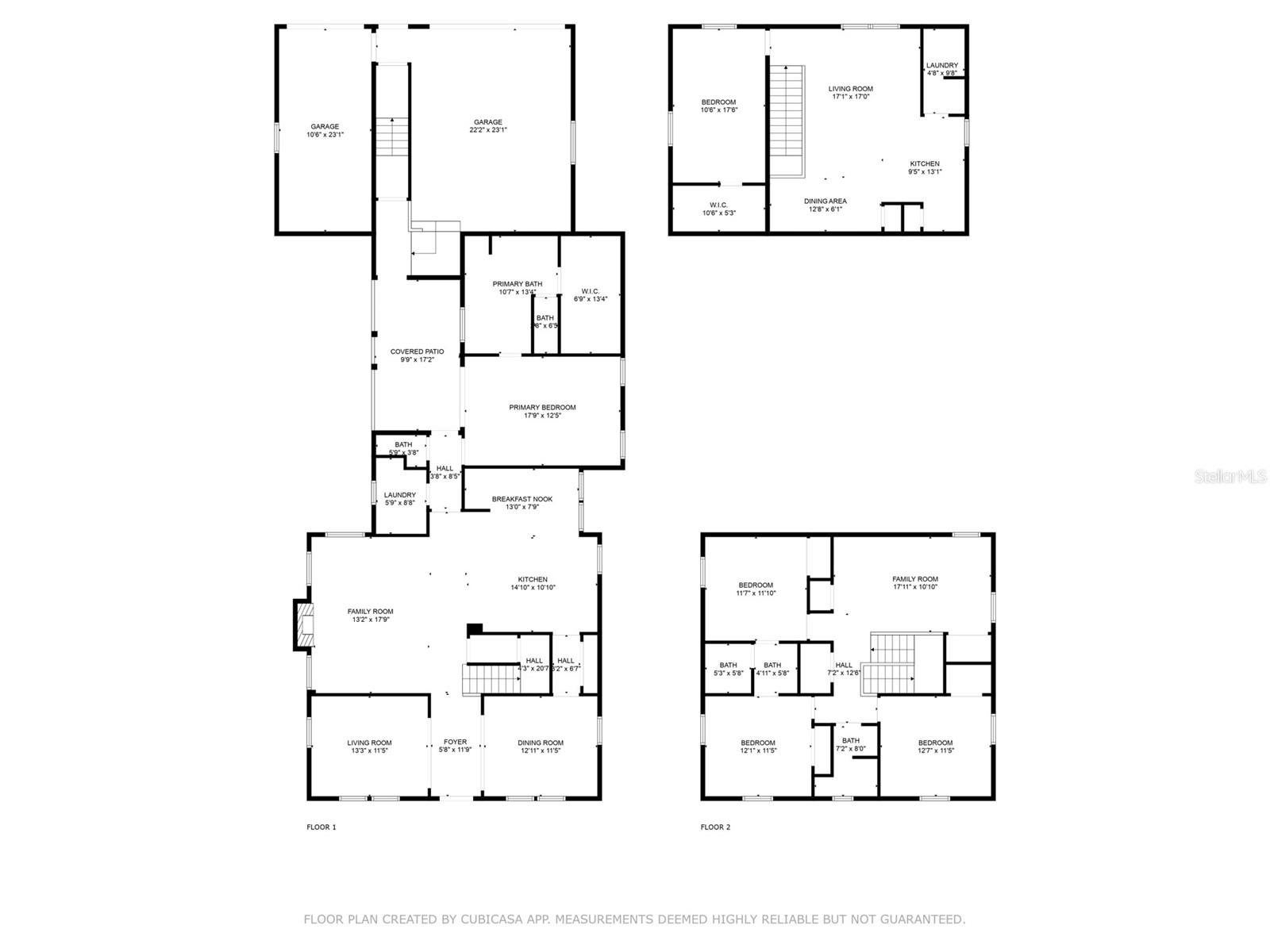
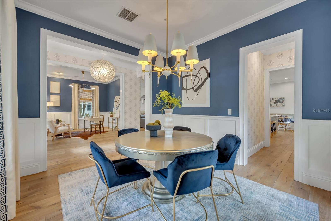

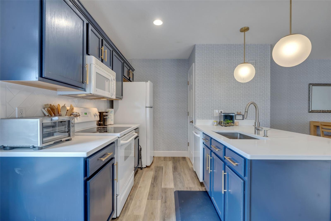
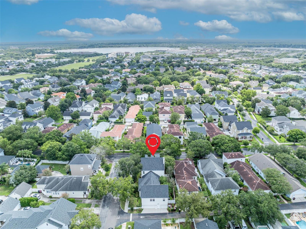
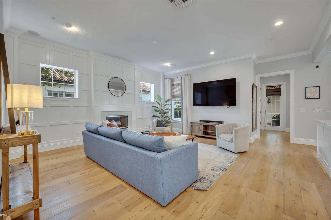

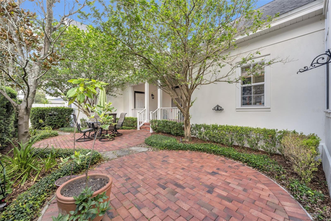
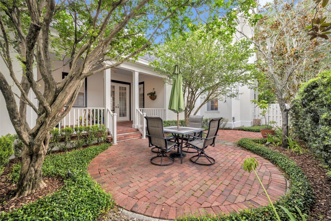


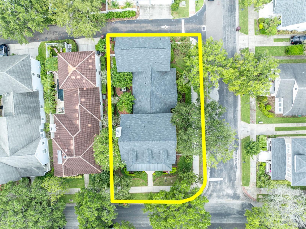
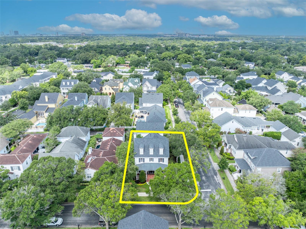

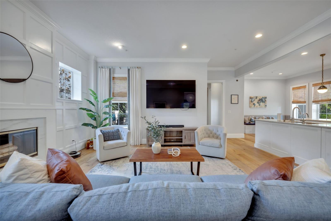
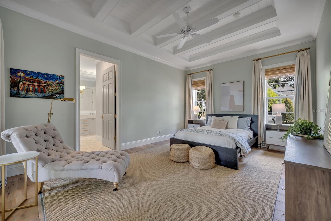

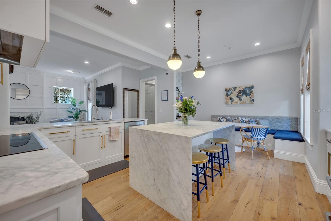
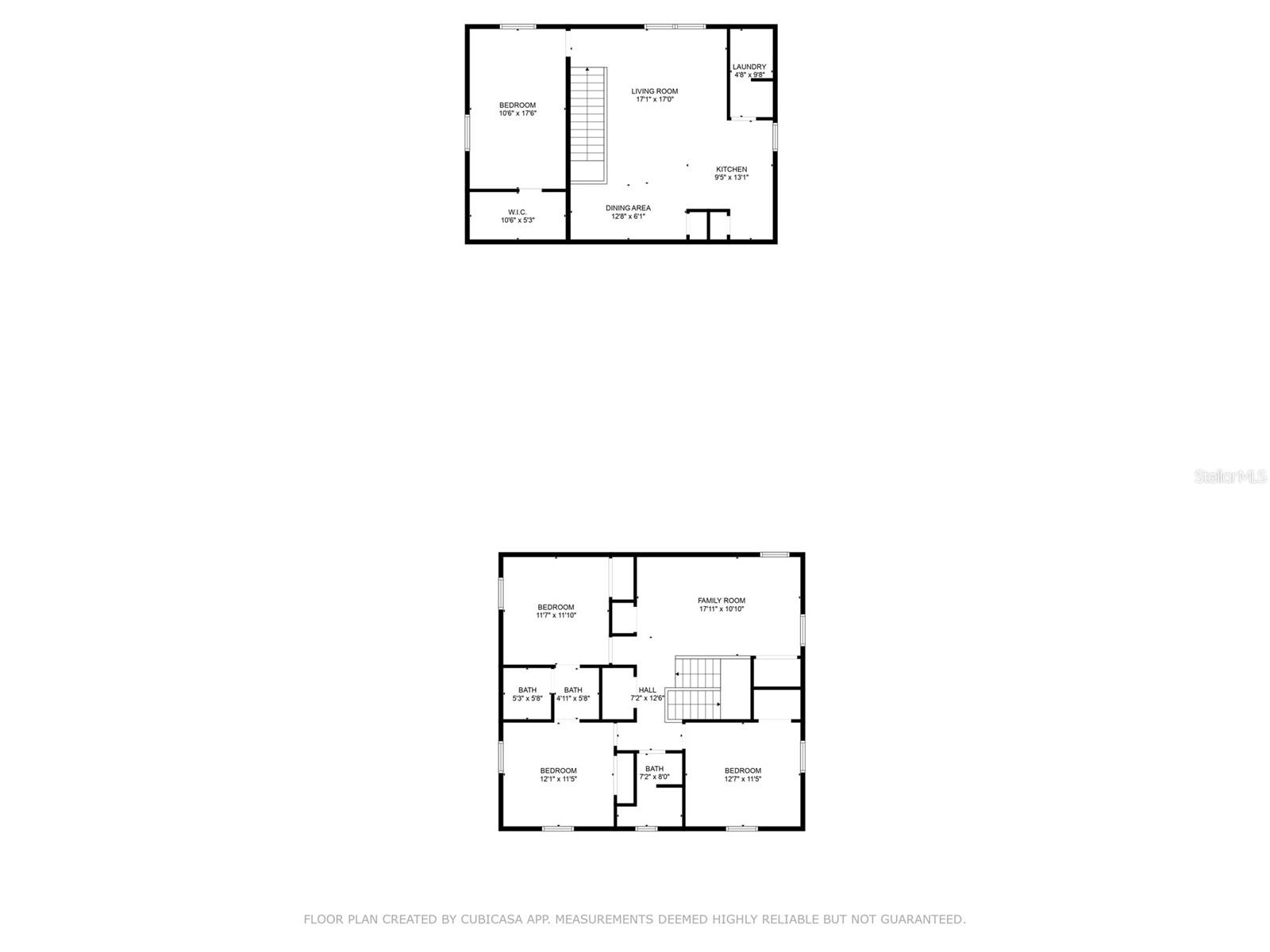
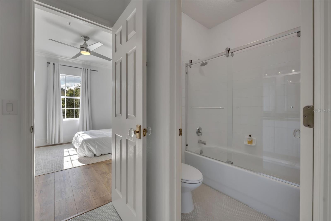
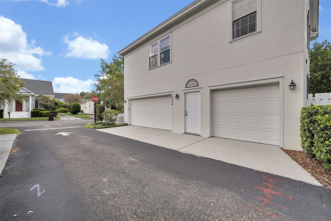
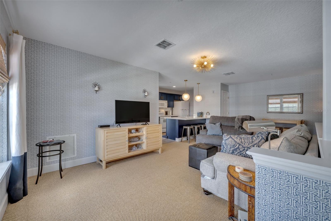
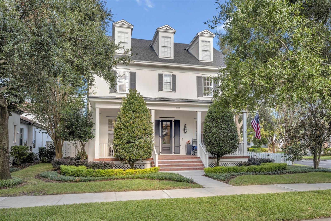


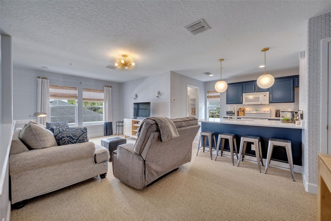
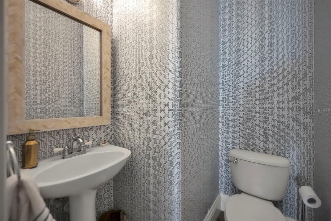
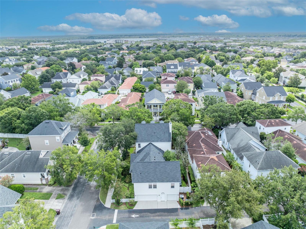
Active
2098 OSPREY AVE
$1,550,000
Features:
Property Details
Remarks
Come see this stunning 5-bedroom, 4.5-bath, 3,811 sq ft home with a luxurious garage apartment, ideally situated on a prime corner lot in the heart of Baldwin Park. Inspired by the iconic style of Jonathan Adler, this home blends timeless sophistication with bold designer flair. Elegant details abound, including custom moldings, 8-inch wide French oak flooring, wainscoting in the office and dining room, and striking fixtures throughout. The light-filled great room features custom wall paneling, offering a refined yet welcoming space for relaxing or entertaining. The fully remodeled kitchen is a chef’s dream, boasting premium Bosch stainless steel appliances, custom marble countertops, and a show-stopping marble waterfall island with ample storage. Just off the kitchen, you’ll find a spacious walk-in pantry, a built-in office nook, and a custom banquette with hidden storage in the cozy eat-in area. The first-floor primary suite is a tranquil retreat, showcasing a beamed ceiling with tongue-and-groove paneling, crown molding, and French doors that open to a private side porch. The en suite bath feels like a spa, with marble floors and shower walls, a freestanding soaking tub, and a custom quartz-topped vanity. The second floor features two generously sized bedrooms connected by a shared Jack-and-Jill bathroom, an additional bedroom conveniently located next to a full hall bath, and a spacious, light-filled loft—perfect for use as a playroom, media room, or home office. Upstairs flooring has been recently upgraded with stylish laminate throughout, and all upstairs interior walls have been freshly repainted for a crisp, move-in-ready feel. Completing this exceptional property is a beautifully appointed garage apartment—ideal as a guest suite, home office, or rental opportunity—adding flexibility and value to an already incredible home. This is Baldwin Park living at its finest: elegant, functional, and effortlessly stylish. HVAC: 2021. Roof: 2021. New laminate floors and paint in the upstairs area of the main home.
Financial Considerations
Price:
$1,550,000
HOA Fee:
555.5
Tax Amount:
$22591
Price per SqFt:
$406.72
Tax Legal Description:
BALDWIN PARK UNIT 4 54/86 LOT 844
Exterior Features
Lot Size:
7807
Lot Features:
Corner Lot, Landscaped, Sidewalk, Paved
Waterfront:
No
Parking Spaces:
N/A
Parking:
Electric Vehicle Charging Station(s), Garage Door Opener, Garage Faces Rear
Roof:
Shingle
Pool:
No
Pool Features:
N/A
Interior Features
Bedrooms:
5
Bathrooms:
5
Heating:
Central, Electric
Cooling:
Central Air, Zoned
Appliances:
Built-In Oven, Convection Oven, Cooktop, Dishwasher, Disposal, Dryer, Exhaust Fan, Freezer, Microwave, Refrigerator, Washer
Furnished:
Yes
Floor:
Carpet, Ceramic Tile, Laminate, Wood
Levels:
Two
Additional Features
Property Sub Type:
Single Family Residence
Style:
N/A
Year Built:
2004
Construction Type:
Block, Stucco
Garage Spaces:
Yes
Covered Spaces:
N/A
Direction Faces:
East
Pets Allowed:
No
Special Condition:
None
Additional Features:
Dog Run, French Doors, Garden, Lighting, Sidewalk
Additional Features 2:
Check with Baldwin Park HOA for restrictions.
Map
- Address2098 OSPREY AVE
Featured Properties