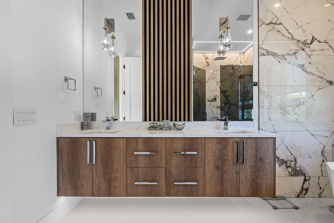
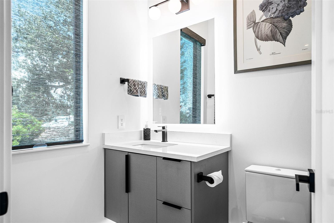
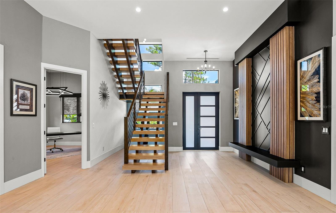
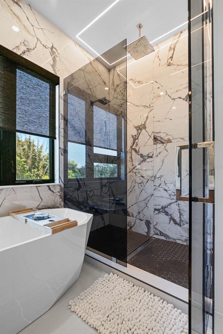
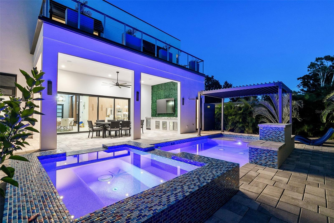
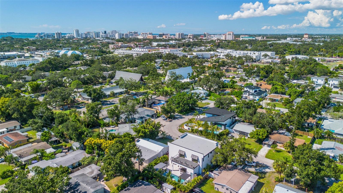
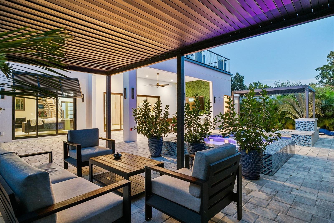
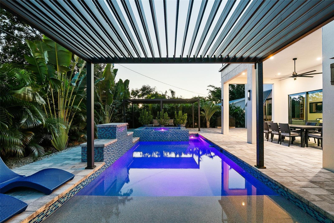
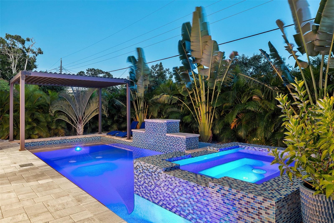
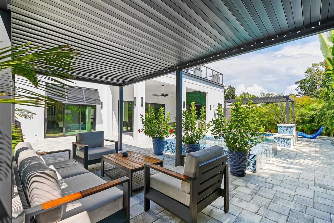
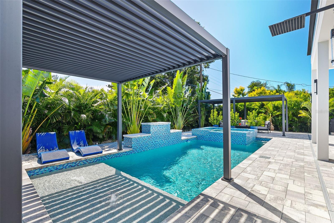
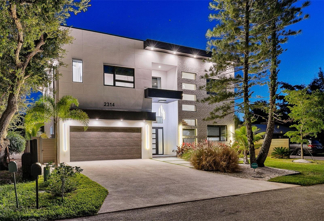
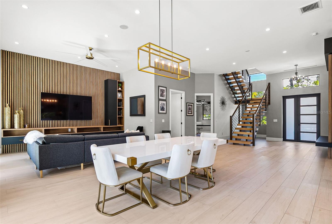
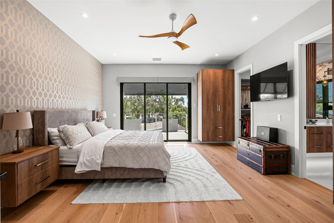
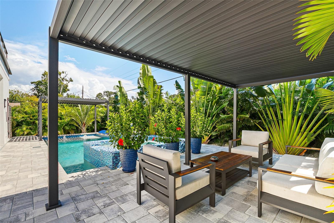
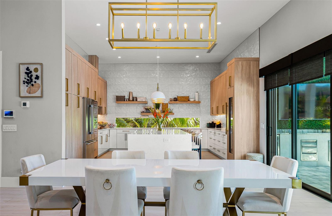
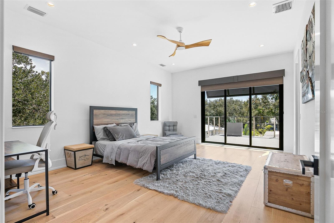
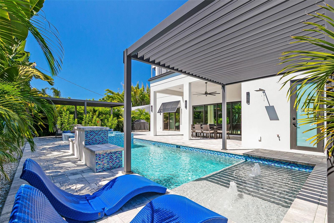
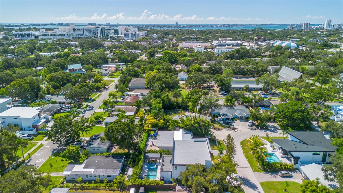
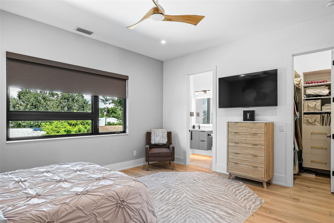
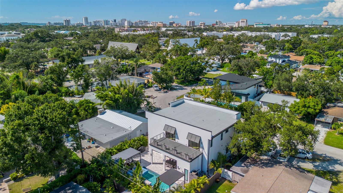
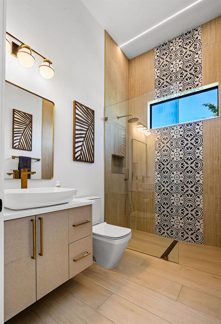
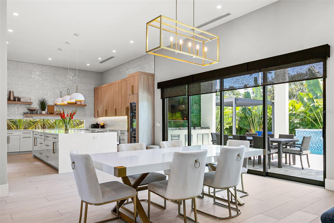
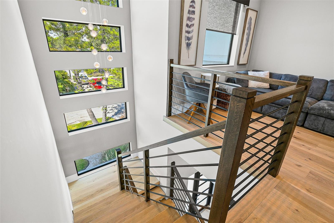
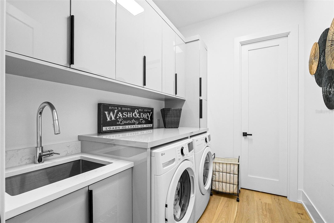
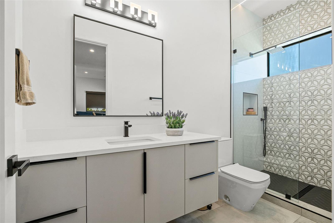
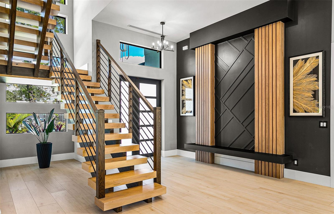
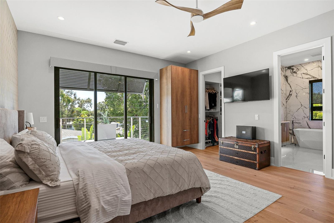
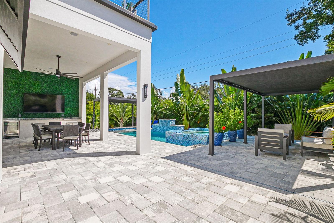
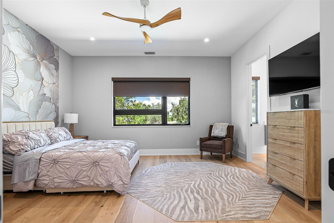
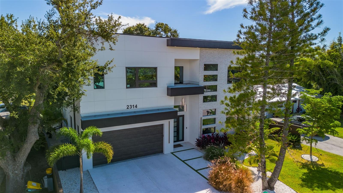
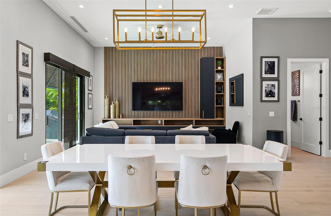
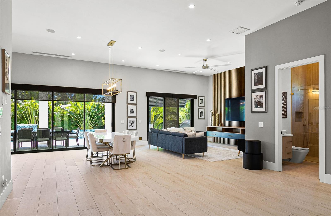
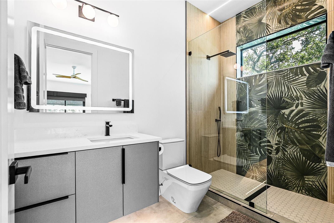
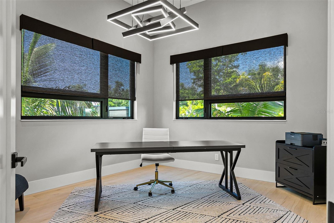
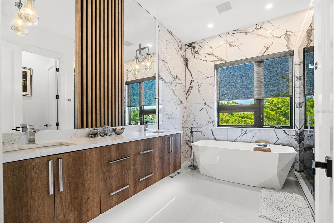
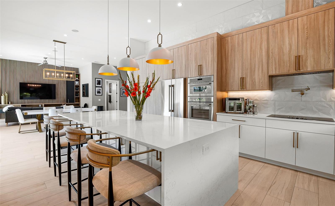
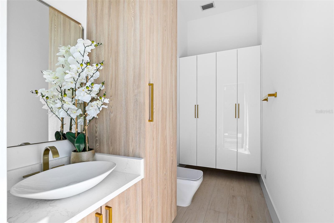
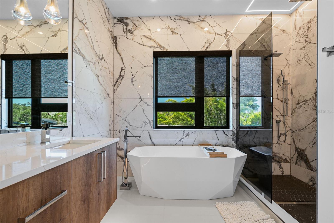
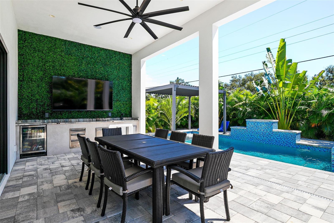
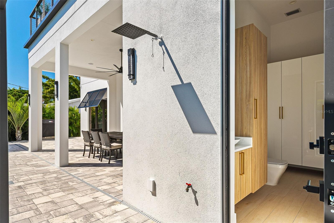
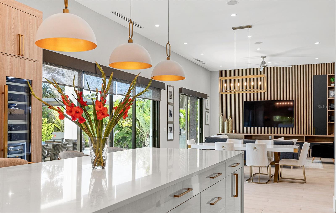
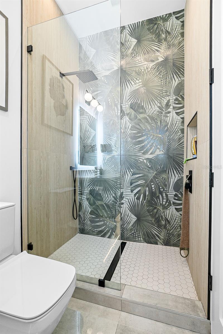
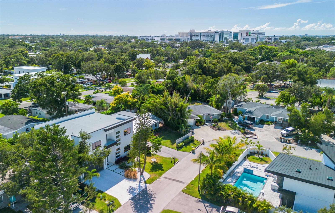
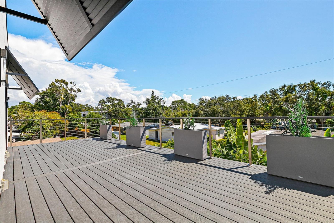
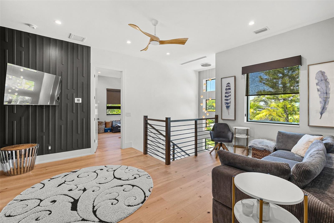
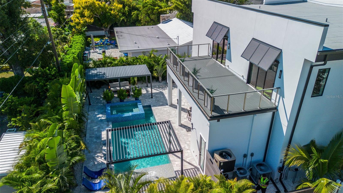
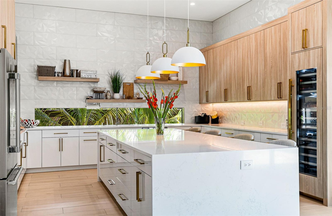
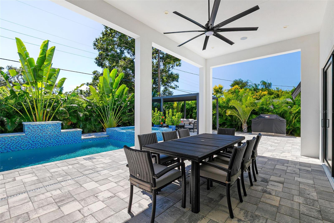
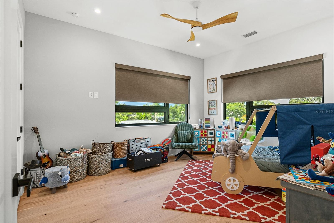
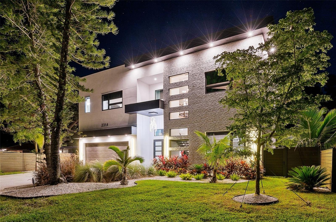
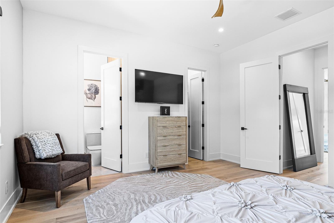
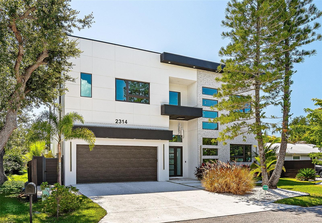
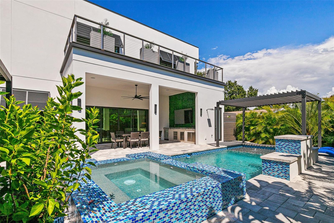
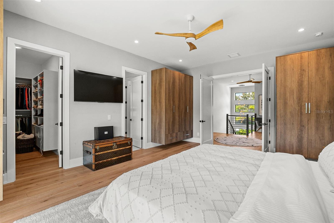
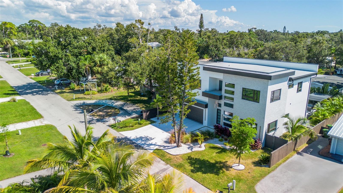
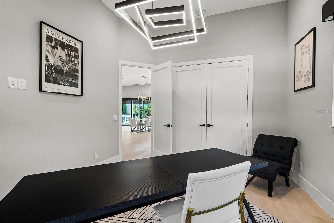
Active
2314 PROSPECT ST
$2,295,000
Features:
Property Details
Remarks
Discover refined contemporary living in this stunning one-year-old single-family residence located in the highly desirable Arlington Park neighborhood. Offering 5 bedrooms, 5.5 bathrooms, and 3,651 sqft under air (4,581 sqft total), this home blends modern design with everyday functionality. Step inside to soaring 12-foot ceilings on the first floor, where a spacious foyer and striking staircase set the tone. The expansive living room flows seamlessly into the gourmet kitchen, featuring solid wood cabinetry, quartz countertops, Thermador appliances, and an oversized island—a perfect setting for entertaining. A beautifully designed built-in in the living area adds both elegance and utility, while a bright office overlooking the front yard completes the main level. Upstairs, 10-foot ceilings and hardwood floors create an open and airy feel. A versatile den provides extra living space, while double doors lead to the luxurious primary suite, complete with a private balcony, spa-inspired bath with custom vanities, soaking tub, and oversized designer shower. Each secondary bedroom offers an en-suite bath and walk-in closet, ensuring comfort and privacy. The laundry room conveniently located upstairs between the bedrooms as well as providing extra cabinet space for additional storage. The outdoor living area is equally impressive, boasting a sparkling pool, dedicated pool bath, and outdoor shower. Additional features include impact windows and doors, epoxy-finished two-car garage, exterior lighting, crushed-shell driveway, and a security system. Perfectly situated near Sarasota Memorial Hospital, this home is less than 10 minutes to downtown Sarasota, and just a short drive to Siesta Key, Lido Key, and St. Armands Circle. With thoughtful design and premium finishes throughout, this home is truly move-in ready.
Financial Considerations
Price:
$2,295,000
HOA Fee:
N/A
Tax Amount:
$4493.19
Price per SqFt:
$628.59
Tax Legal Description:
LOT 24 LOMA LINDA PARK
Exterior Features
Lot Size:
7136
Lot Features:
N/A
Waterfront:
No
Parking Spaces:
N/A
Parking:
N/A
Roof:
Other
Pool:
Yes
Pool Features:
Chlorine Free, Heated, In Ground, Lighting, Pool Alarm, Salt Water
Interior Features
Bedrooms:
5
Bathrooms:
6
Heating:
Central
Cooling:
Central Air
Appliances:
Built-In Oven, Convection Oven, Cooktop, Dishwasher, Disposal, Dryer, Electric Water Heater, Exhaust Fan, Freezer, Microwave, Refrigerator, Washer, Wine Refrigerator
Furnished:
No
Floor:
Tile, Wood
Levels:
Two
Additional Features
Property Sub Type:
Single Family Residence
Style:
N/A
Year Built:
2024
Construction Type:
Block, Frame
Garage Spaces:
Yes
Covered Spaces:
N/A
Direction Faces:
North
Pets Allowed:
No
Special Condition:
None
Additional Features:
Balcony, Lighting, Outdoor Grill, Outdoor Shower, Private Mailbox, Rain Gutters
Additional Features 2:
Check with City Rules
Map
- Address2314 PROSPECT ST
Featured Properties