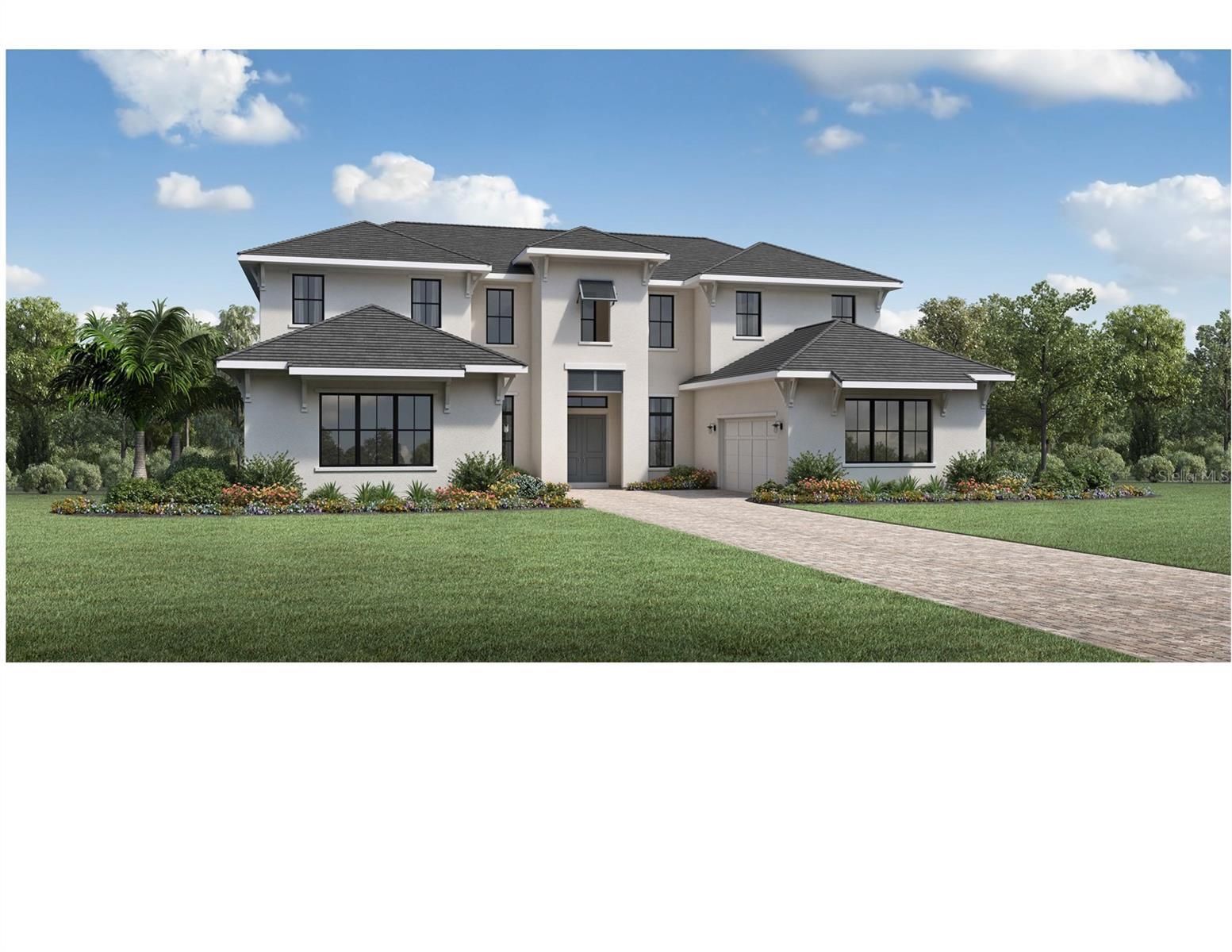
Active
9832 LAUREL BERRY DR
$2,400,000
Features:
Property Details
Remarks
Supreme elegance. The Varen Coastal is an award winning floor plan with impressive entrance hall and double stairs leading to the bridge connecting the two sides of the home's second floor. The view from the foyer is of the two story high great room and pond beyond. The home has 12' ceilings on the first floor and 10' ceilings on the second floor. Built with concrete block two stories high and insulated with foam in the walls as well as the ceiling, this will be your forever home. The well-designed gourmet kitchen is equipped with a large center island with breakfast bar, plenty of counter and cabinet space, and ample walk-in pantry. The delightful primary bedroom suite is enhanced by dual walk-in closets and deluxe primary bath with two vanities, large soaking tub, luxe shower, and private water closet. Central to a generous loft, secondary bedrooms feature sizable closets, one with private bath, the other with shared hall bath. Additional highlights include a desirable first floor bedroom suite with walk-in closet and private bath, office off the foyer, bonus room on the second floor in addition to the loft, convenient powder room, large laundry, and additional storage. The home has four garage spaces. It's your final opportunity to own a Varen in Laurel Pointe Lake Nona!
Financial Considerations
Price:
$2,400,000
HOA Fee:
759
Tax Amount:
$2033
Price per SqFt:
$380.71
Tax Legal Description:
A portion of Section 31, Township 24 South, Range 31 East, City of Orlando, Orange County, Florida
Exterior Features
Lot Size:
12600
Lot Features:
N/A
Waterfront:
No
Parking Spaces:
N/A
Parking:
N/A
Roof:
Tile
Pool:
No
Pool Features:
N/A
Interior Features
Bedrooms:
5
Bathrooms:
6
Heating:
Central, Electric, Zoned
Cooling:
Central Air, Zoned
Appliances:
Dishwasher, Disposal, Gas Water Heater, Microwave, Range, Range Hood, Tankless Water Heater
Furnished:
No
Floor:
Tile, Wood
Levels:
Two
Additional Features
Property Sub Type:
Single Family Residence
Style:
N/A
Year Built:
2025
Construction Type:
Block
Garage Spaces:
Yes
Covered Spaces:
N/A
Direction Faces:
North
Pets Allowed:
Yes
Special Condition:
None
Additional Features:
Rain Gutters, Sidewalk, Sliding Doors, Sprinkler Metered
Additional Features 2:
N/A
Map
- Address9832 LAUREL BERRY DR
Featured Properties