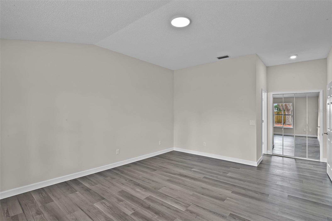
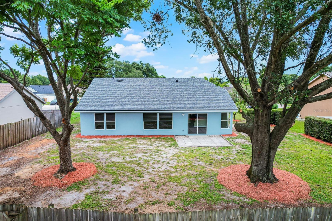
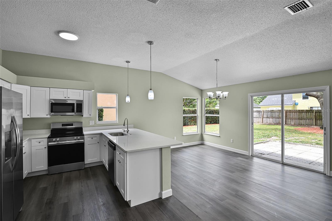
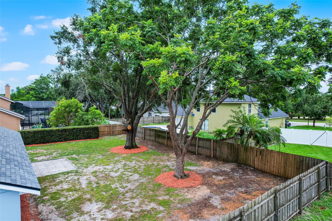
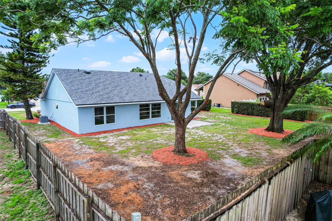
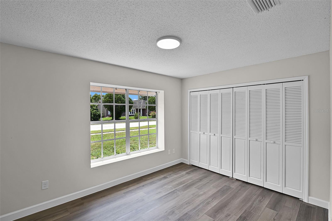
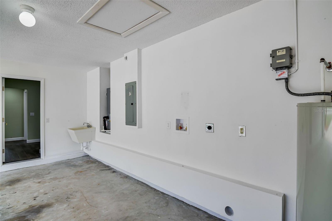
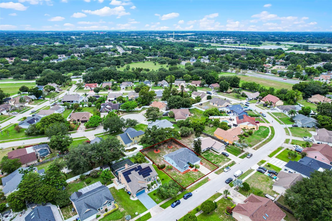
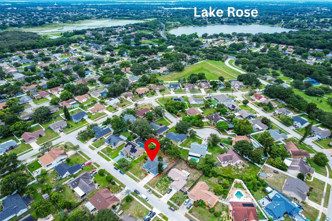
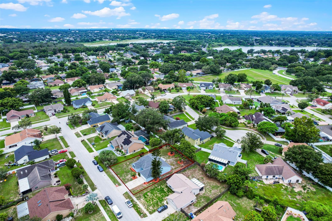
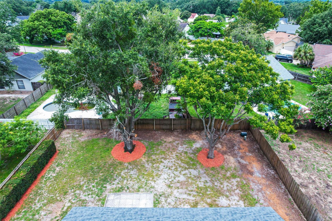
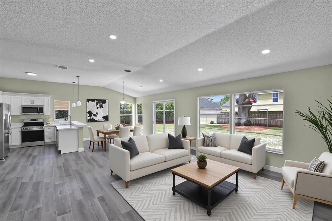
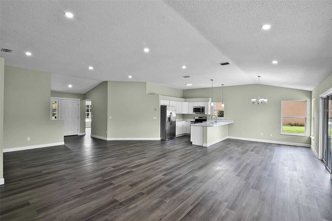
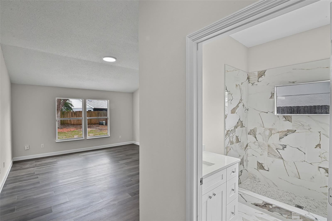
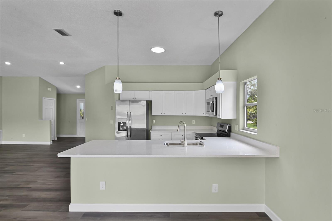
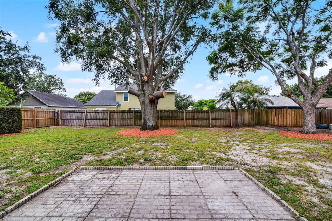
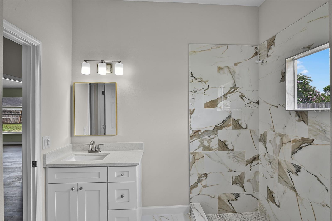
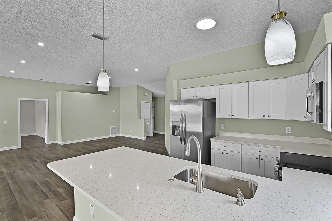
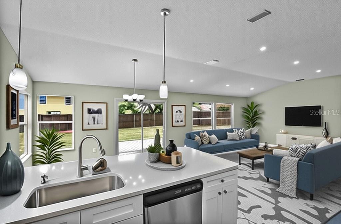
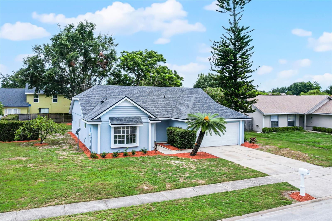
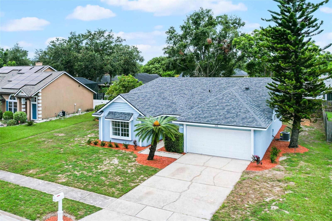
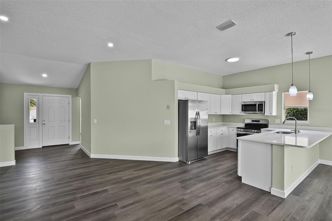
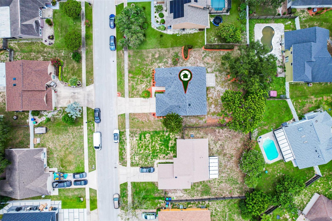
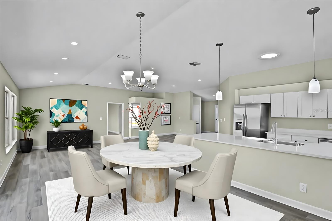
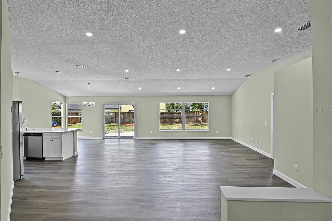
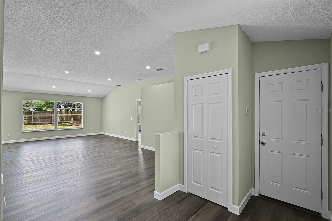
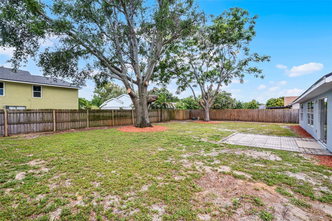
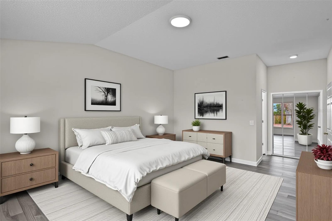
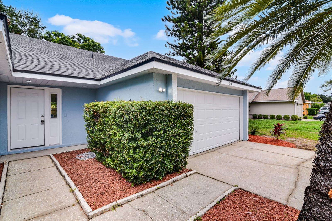
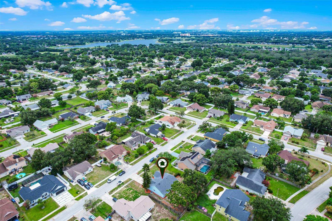
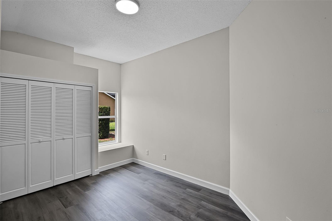
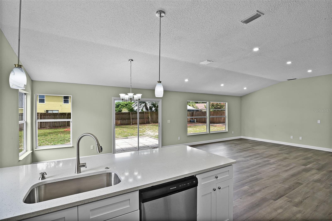
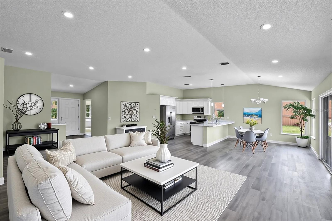
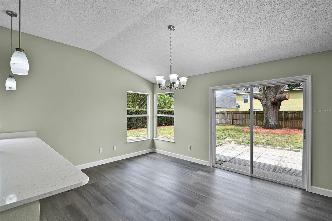
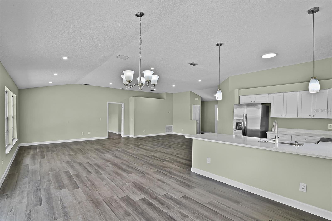
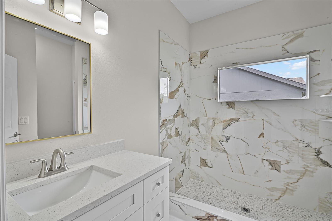
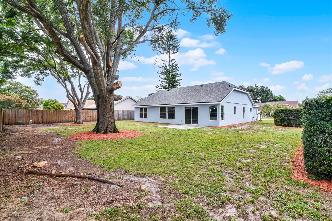
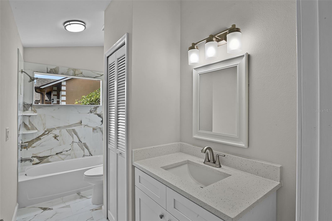
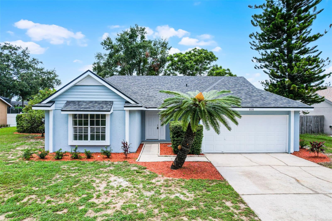
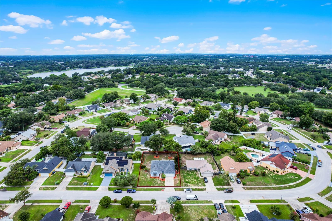
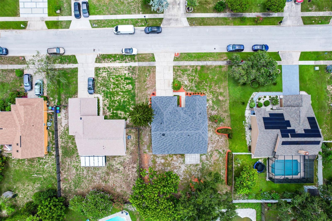
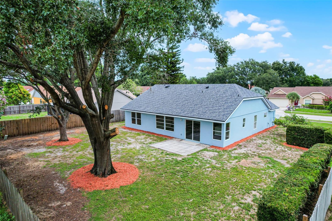
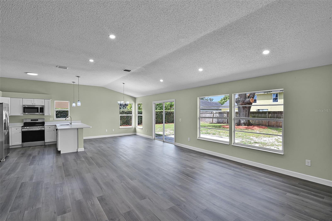
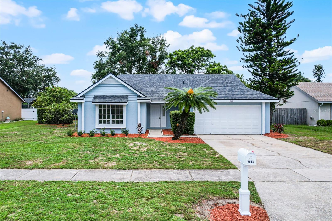
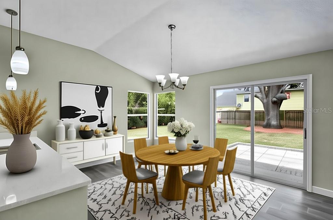
Active
8018 LESIA CIR
$415,000
Features:
Property Details
Remarks
One or more photo(s) has been virtually staged. Beautifully renovated 3-bedroom, 2-bathroom home on a nearly quarter-acre lot with a huge backyard—perfect for entertaining and outdoor living. Located between the 408 and the Florida Turnpike and just minutes from Colonial Drive, this home offers a centralized location with easy access to shopping, dining, and major roadways. Featuring a brand-new roof (2023), brand-new AC (2025), and a completely remodeled interior, this home is move-in ready. The open layout boasts 11-foot vaulted ceilings, fresh interior and exterior paint, and new laminate flooring throughout. The dual-flex living and dining areas offer versatile common spaces with plenty of natural light. The kitchen has been fully renovated with stainless steel appliances and modern finishes. Both bathrooms showcase a stunning blend of modern design and natural light, featuring luxurious marble-look porcelain tile showers, brushed nickel fixtures, and glass tile accents for a high-end spa-like feel. Additional upgrades include a new septic tank (2023), sprinkler system with new digital hose timer, and a utility/laundry sink in the garage—perfect for cleaning and projects. Located in a quiet community with very low HOA fees. Zoned for highly rated schools including Olympia High, Chain of Lakes Middle, and Metrowest Elementary. Close to Universal Studios, Millenia Mall, Downtown Orlando, local parks, and more. This beautifully updated home combines style, comfort, and unbeatable location—schedule your showing today!
Financial Considerations
Price:
$415,000
HOA Fee:
242
Tax Amount:
$5403
Price per SqFt:
$247.32
Tax Legal Description:
VALENCIA HILLS UNIT THREE 19/143 LOT 72
Exterior Features
Lot Size:
10132
Lot Features:
N/A
Waterfront:
No
Parking Spaces:
N/A
Parking:
N/A
Roof:
Shingle
Pool:
No
Pool Features:
N/A
Interior Features
Bedrooms:
3
Bathrooms:
2
Heating:
Central, Electric
Cooling:
Central Air
Appliances:
Convection Oven, Dishwasher, Electric Water Heater, Microwave, Range, Refrigerator
Furnished:
No
Floor:
Laminate, Tile
Levels:
One
Additional Features
Property Sub Type:
Single Family Residence
Style:
N/A
Year Built:
1989
Construction Type:
Stucco, Frame
Garage Spaces:
Yes
Covered Spaces:
N/A
Direction Faces:
East
Pets Allowed:
No
Special Condition:
None
Additional Features:
Garden, Other, Private Mailbox, Sidewalk, Sliding Doors, Sprinkler Metered
Additional Features 2:
BUYER TO VERIFY WITH HOA
Map
- Address8018 LESIA CIR
Featured Properties