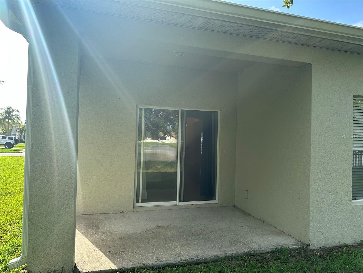
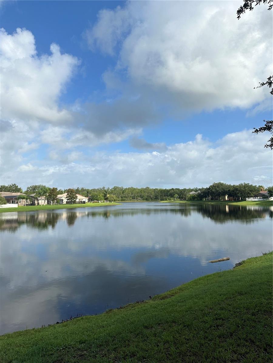
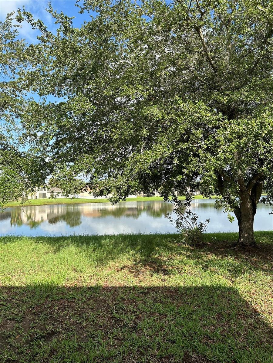
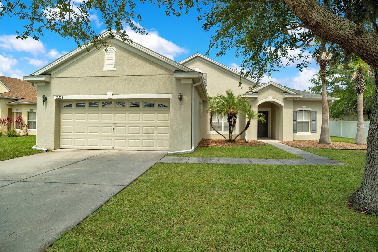
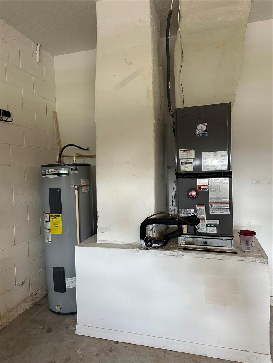
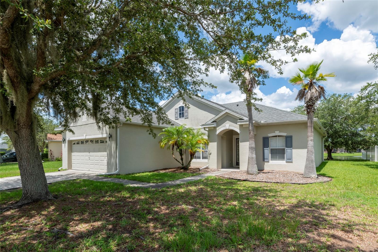
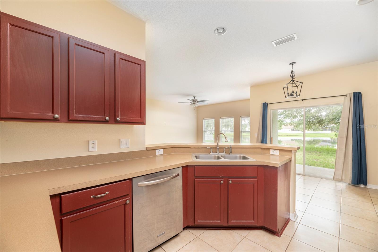
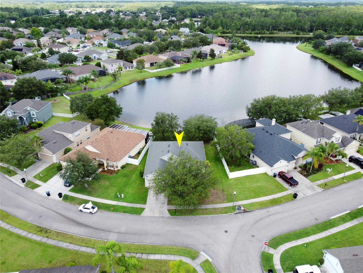
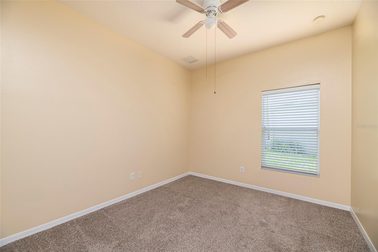
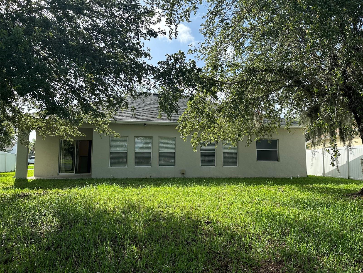
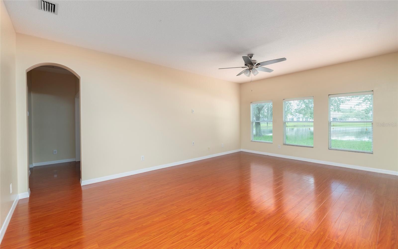
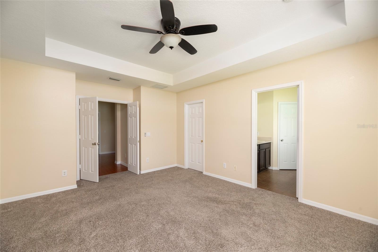
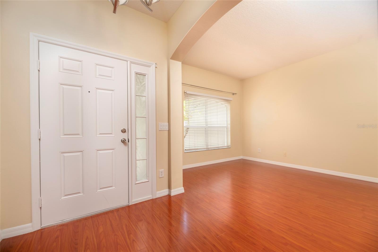
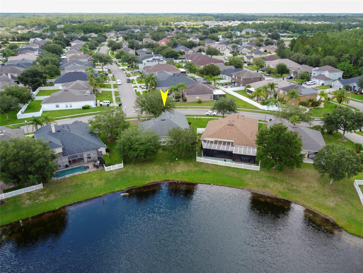
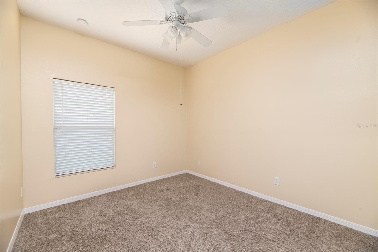
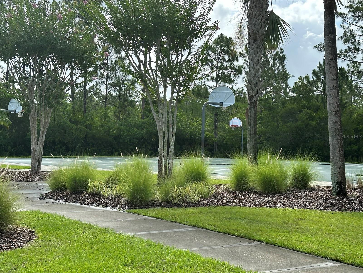
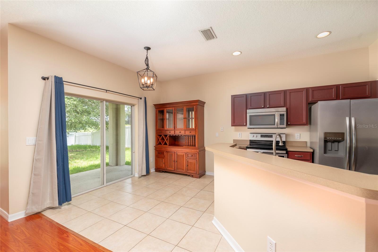
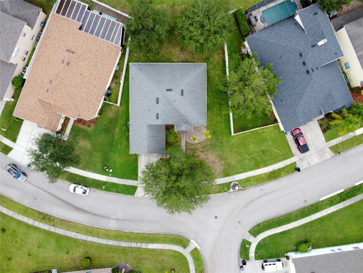
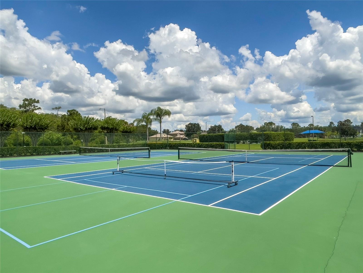
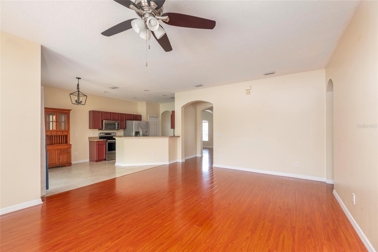
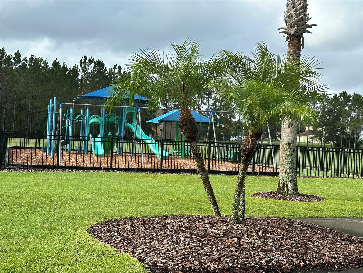
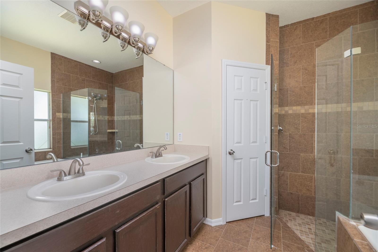
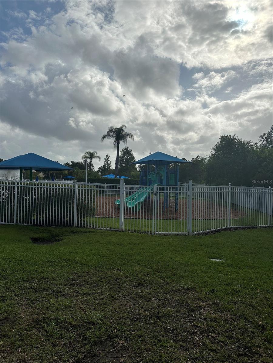
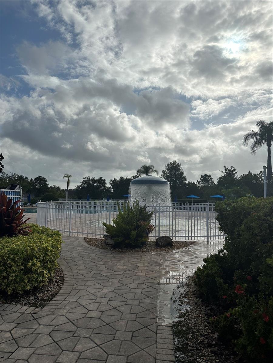
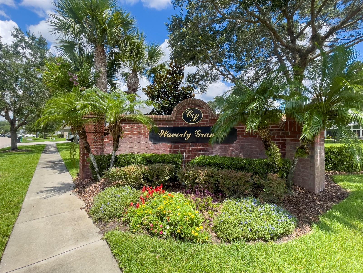
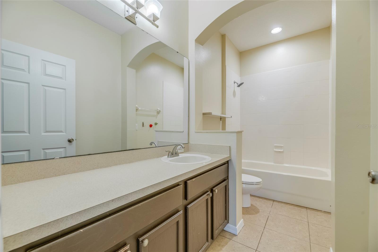
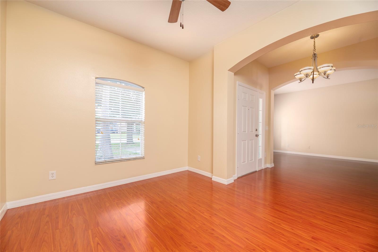
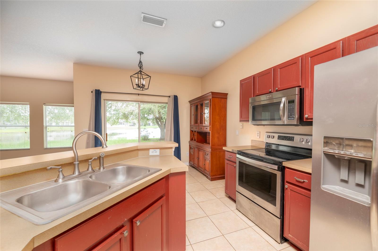
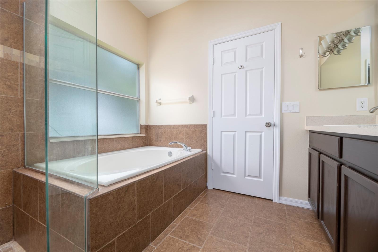
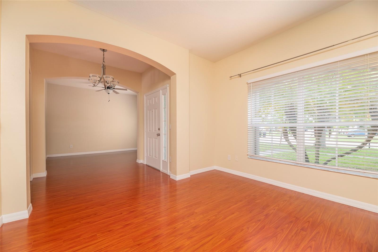
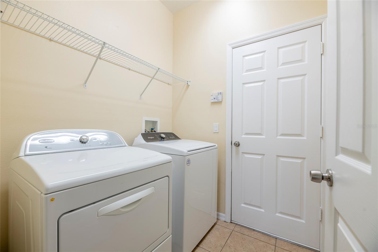
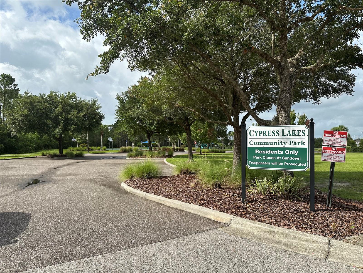
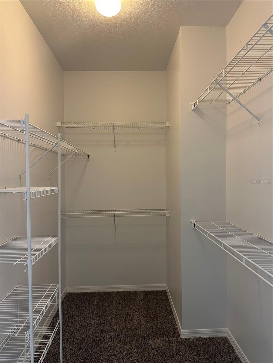
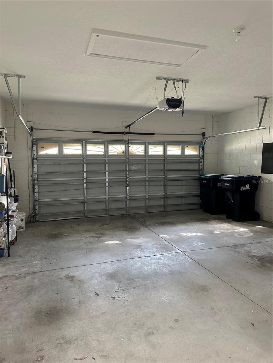
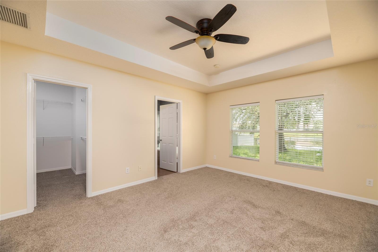
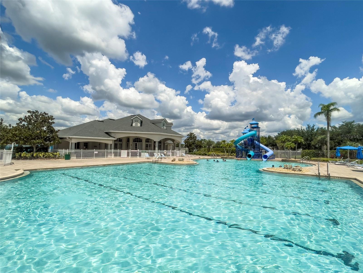
Active
2252 HOLLY PINE CIR
$405,000
Features:
Property Details
Remarks
Search no further, this is the one. Welcome to this immaculate move in ready home in the beautifully planned community known as Cypress Lakes. This three bedroom, two bath home has been meticulously maintained and is waiting for your family to move in and enjoy. This floor plan is so flexible with the formal living and dining rooms that can easily be converted to an office or play space if formal spaces are not needed. The huge family room enjoys a view to the pond and back yard and is spacious and open to the kitchen. This is a wonderful arrangement for family activities. Enter the double doors to the owner's suite which includes a spacious walk-in closet, a cove ceiling, an upgraded bath including a soaking tub, glass shower stall, double sinks and separate water closet. The additional bedrooms are comfortable and share a large bath as well. The laundry room opens to the extra-long two car garage with ample storage space for family extras. The resort style community features TWO parks; one a full community center with pool, tennis or pickle ball courts, party room and more. The second park is near the elementary school and includes basketball courts, play area with slides and more for the little ones, and several open grass areas for imaginative play. Schools, shopping, beaches, and more, are all a short drive away. Your family oasis awaits; this is a really lovely home in a great area.
Financial Considerations
Price:
$405,000
HOA Fee:
205
Tax Amount:
$5041.21
Price per SqFt:
$217.62
Tax Legal Description:
CYPRESS LAKES PARCELS D AND L 61/3 LOT 47
Exterior Features
Lot Size:
9034
Lot Features:
N/A
Waterfront:
Yes
Parking Spaces:
N/A
Parking:
N/A
Roof:
Shingle
Pool:
No
Pool Features:
N/A
Interior Features
Bedrooms:
3
Bathrooms:
2
Heating:
Central, Heat Pump
Cooling:
Central Air
Appliances:
Dishwasher, Disposal, Electric Water Heater, Microwave, Range, Refrigerator
Furnished:
Yes
Floor:
Tile, Wood
Levels:
One
Additional Features
Property Sub Type:
Single Family Residence
Style:
N/A
Year Built:
2005
Construction Type:
Block, Stucco
Garage Spaces:
Yes
Covered Spaces:
N/A
Direction Faces:
East
Pets Allowed:
Yes
Special Condition:
None
Additional Features:
Sidewalk, Sliding Doors
Additional Features 2:
Buyer or agent responsible for checking for most recent restrictions or details.
Map
- Address2252 HOLLY PINE CIR
Featured Properties