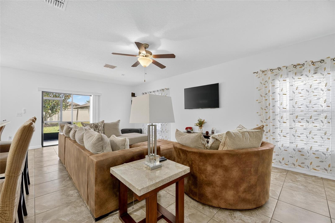
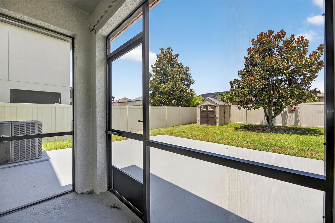
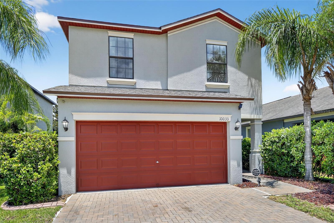
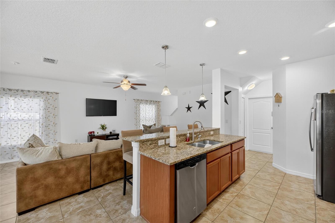
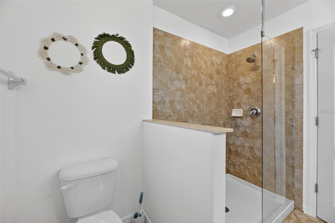
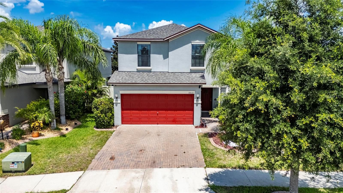
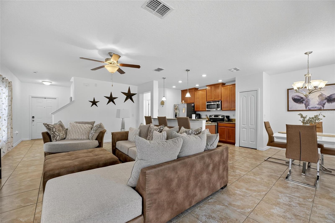
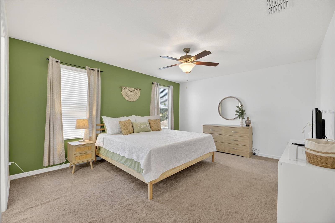
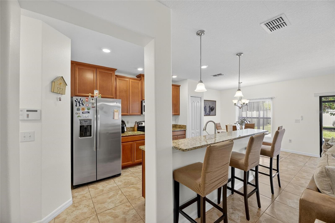
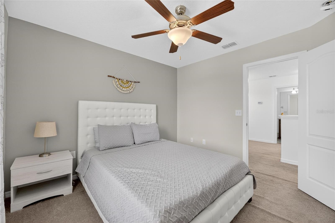
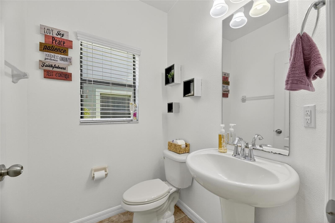
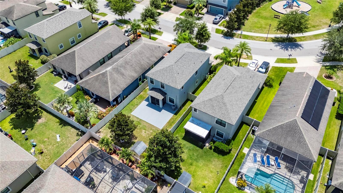
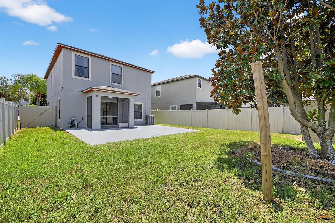
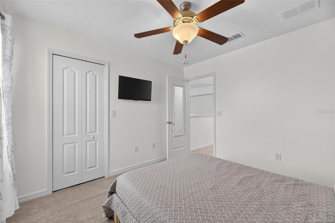
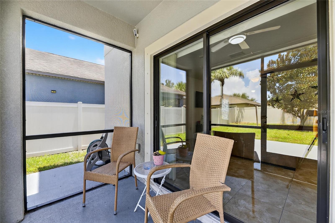
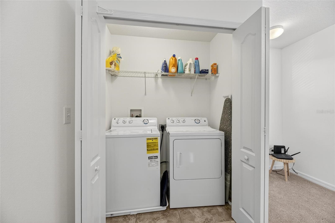
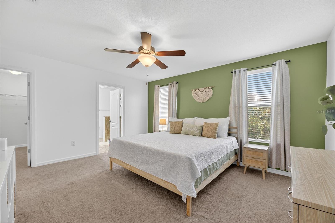
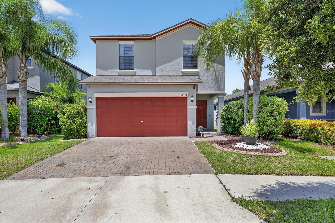
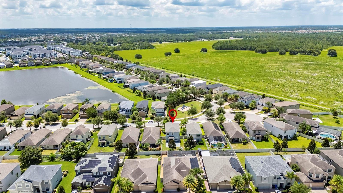
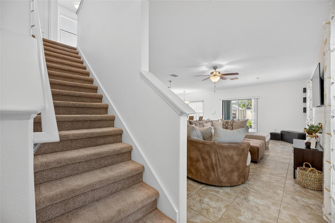
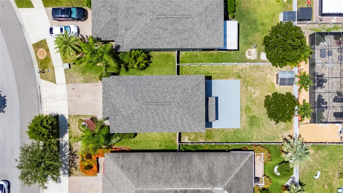
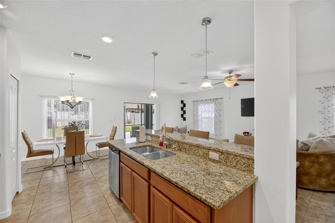
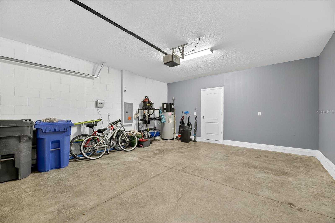
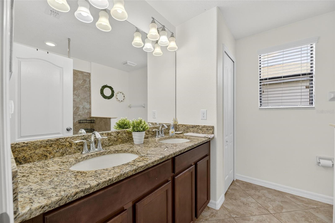
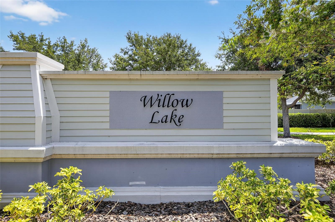
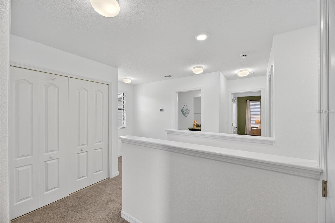
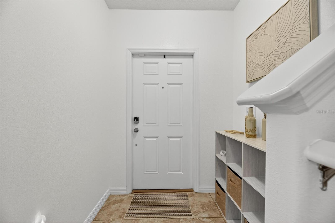
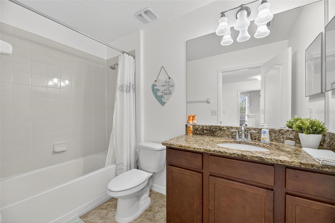
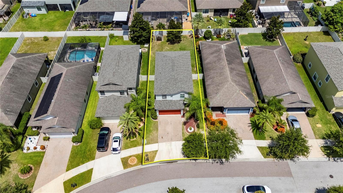
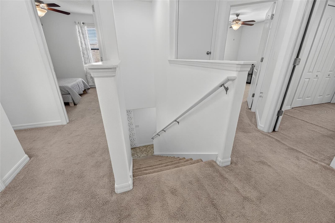
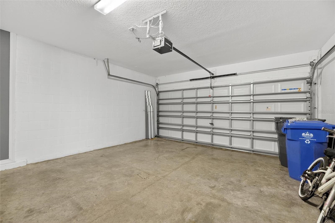
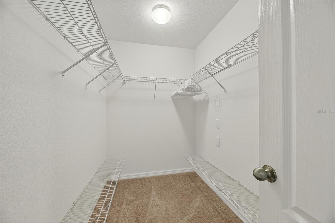
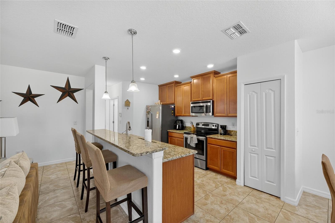
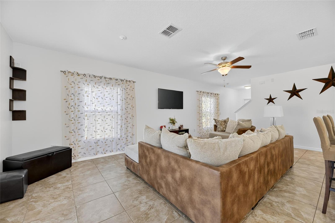
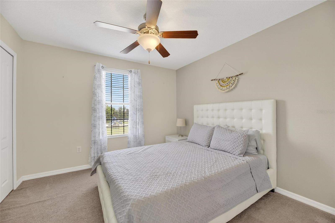
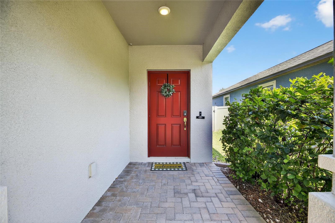
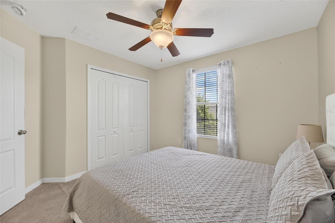
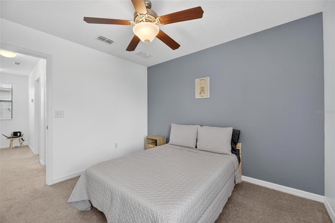
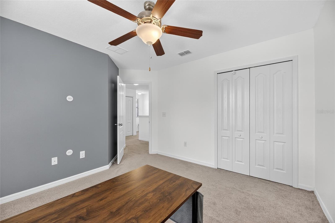
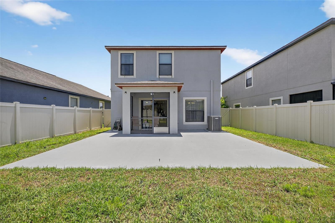
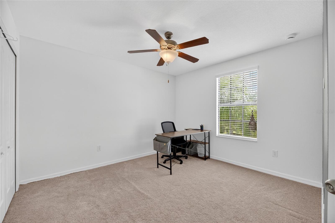
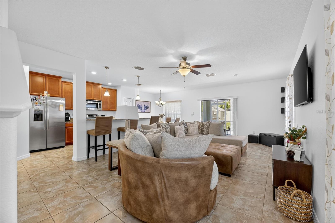
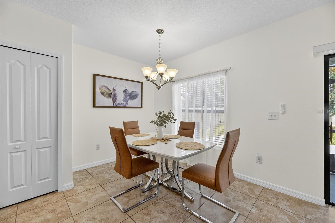
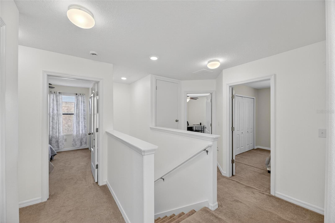
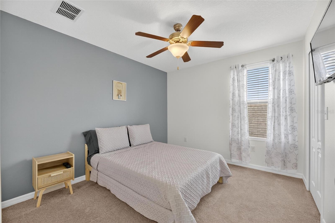
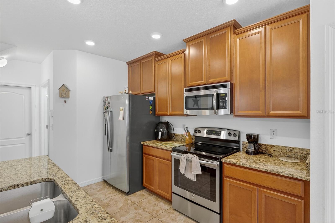
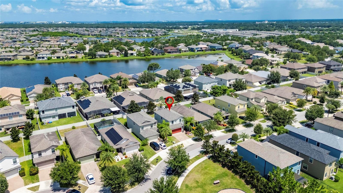
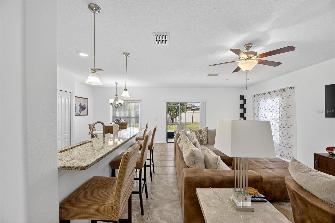
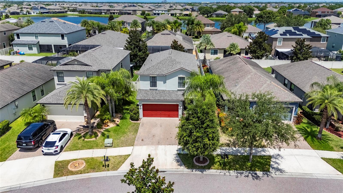
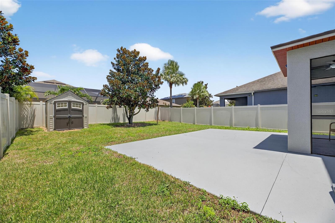
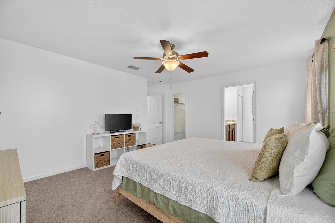
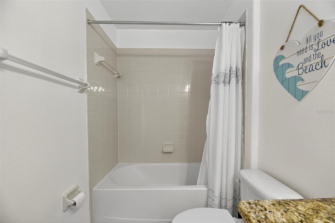
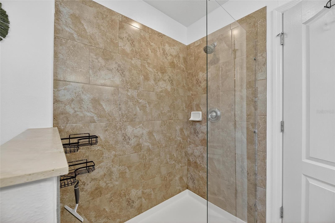
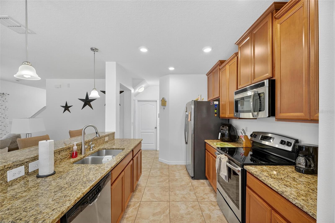
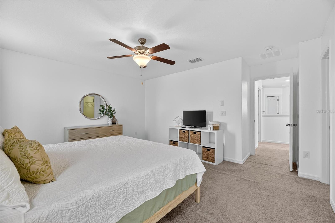
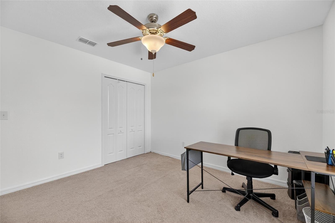
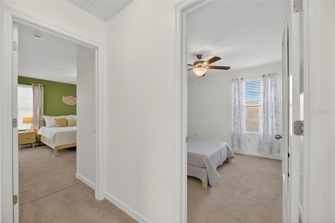
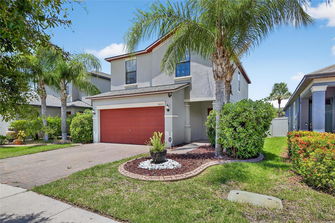
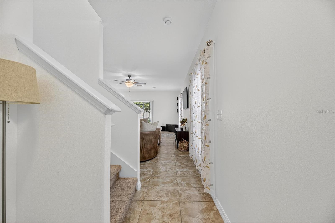
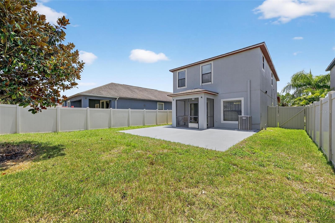
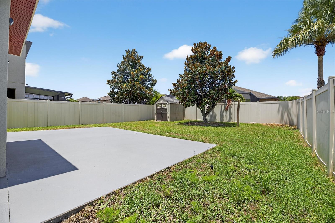
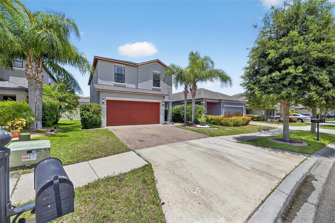
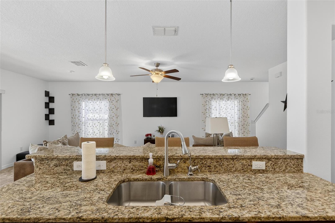
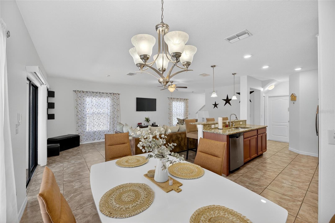
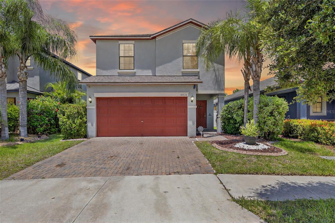
Active
10033 NEWMINSTER LOOP
$348,000
Features:
Property Details
Remarks
Welcome to this well maintained single family home located in the highly sought after Belmont community in Ruskin, FL. This 4 bedroom, 2.5 bathroom property offers a bright and spacious open floor plan perfect for modern living. The interior features ceramic tile flooring in common areas, a spacious kitchen with wood cabinetry, granite countertops, stainless steel appliances, and a central island ideal for casual dining and entertaining. The primary suite includes a walk in closet and an en suite bathroom with dual sinks and a glass enclosed shower. The three additional bedrooms are located separately, providing privacy and comfort for family or guests. The home is equipped with central air conditioning and energy efficient windows throughout. The exterior boasts a beautifully landscaped front yard, a two car garage with a paved driveway, and a covered lanai overlooking a fully fenced backyard, perfect for outdoor gatherings, play, or pets. The Belmont community offers fantastic amenities including a resort style pool, playgrounds, sports courts, and walking trails. Conveniently located just minutes from US 301 and I 75, this home offers easy access to Tampa, beaches, shopping, dining, and top rated schools. Don’t miss out on this wonderful opportunity to own a home in a growing and vibrant area. Schedule your private showing today!
Financial Considerations
Price:
$348,000
HOA Fee:
158
Tax Amount:
$3033.25
Price per SqFt:
$194.85
Tax Legal Description:
BELMONT PHASE 1C-1 PARTIAL REPLAT LOT 85 BLOCK 6
Exterior Features
Lot Size:
4720
Lot Features:
N/A
Waterfront:
No
Parking Spaces:
N/A
Parking:
N/A
Roof:
Shingle
Pool:
No
Pool Features:
N/A
Interior Features
Bedrooms:
4
Bathrooms:
3
Heating:
Central, Electric
Cooling:
Central Air
Appliances:
Dishwasher, Disposal, Dryer, Electric Water Heater, Microwave, Range, Refrigerator, Washer, Water Purifier, Water Softener
Furnished:
No
Floor:
Carpet, Ceramic Tile
Levels:
Two
Additional Features
Property Sub Type:
Single Family Residence
Style:
N/A
Year Built:
2015
Construction Type:
Block, Stucco
Garage Spaces:
Yes
Covered Spaces:
N/A
Direction Faces:
North
Pets Allowed:
Yes
Special Condition:
None
Additional Features:
Hurricane Shutters, Sliding Doors, Storage
Additional Features 2:
N/A
Map
- Address10033 NEWMINSTER LOOP
Featured Properties