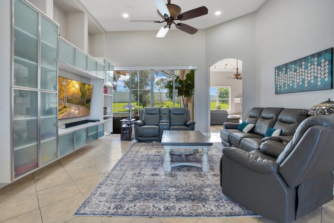
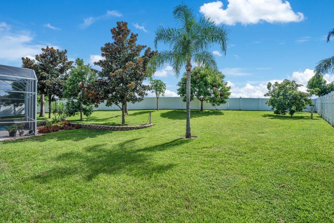

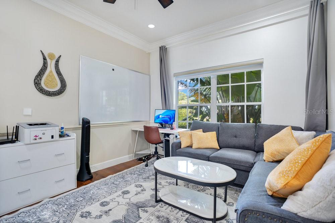
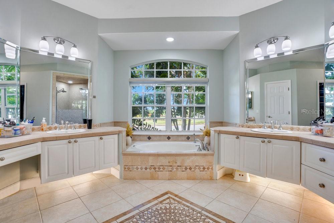
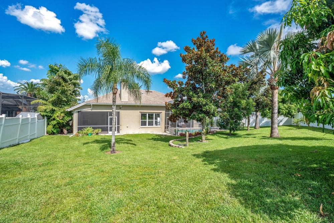
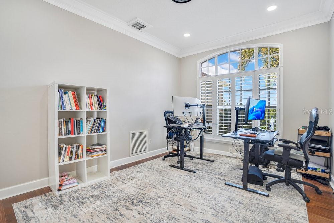
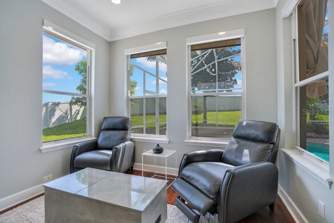

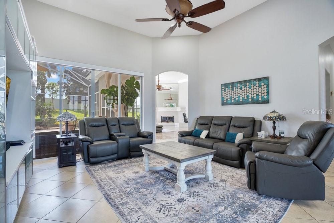
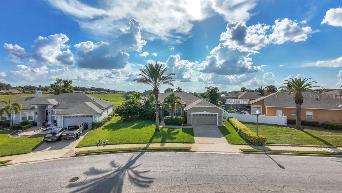
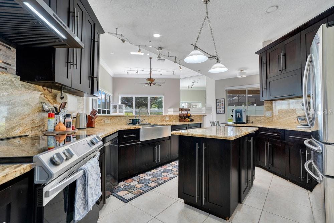
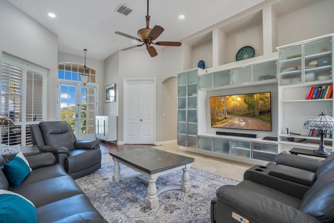
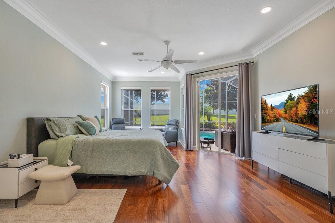
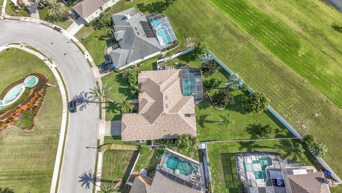
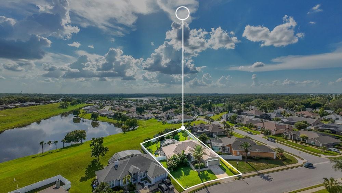
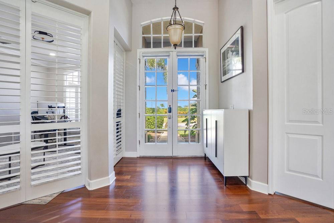
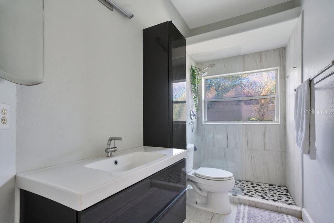
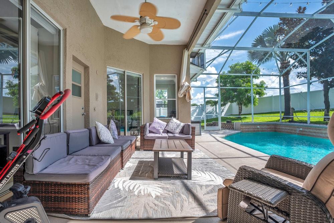
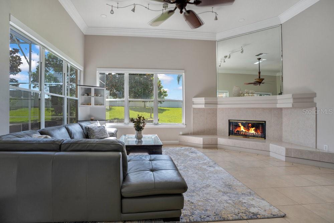
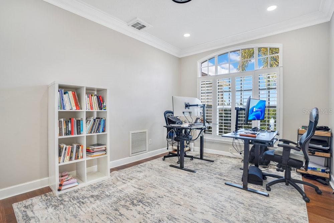
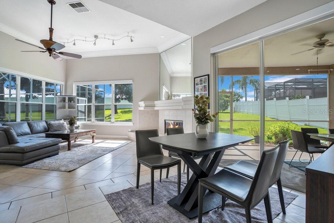
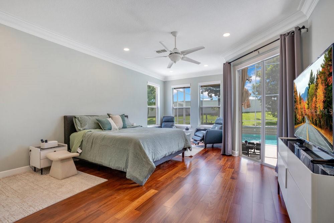
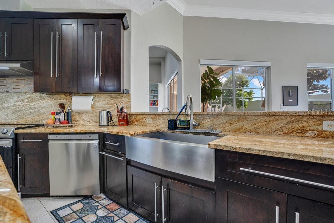
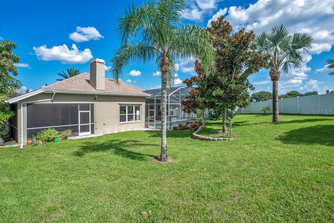
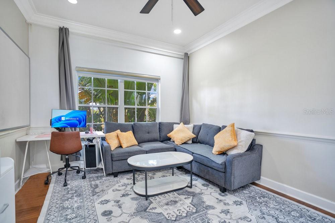
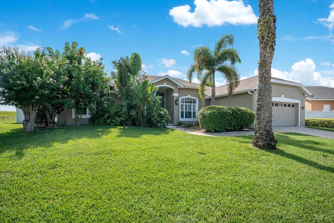
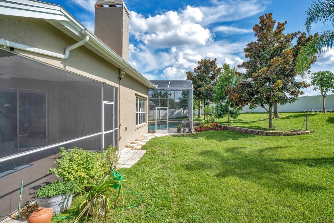
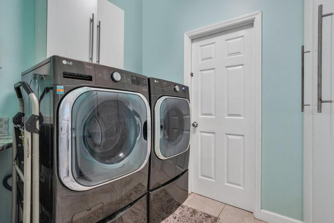
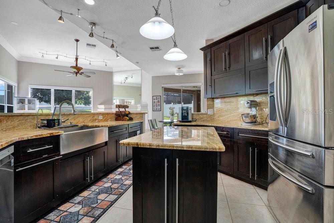
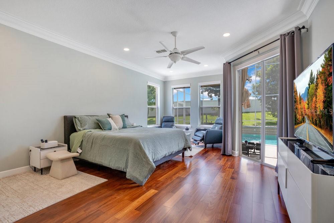
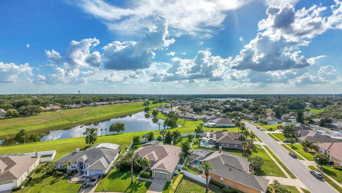

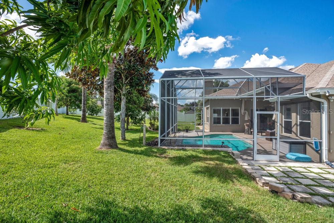
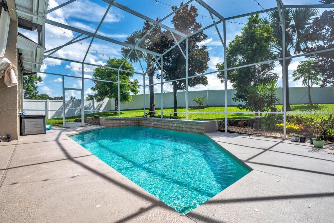
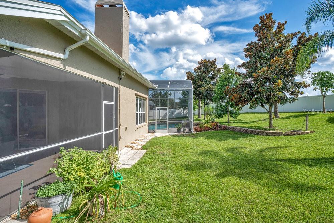
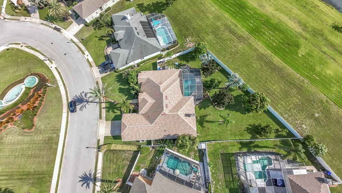
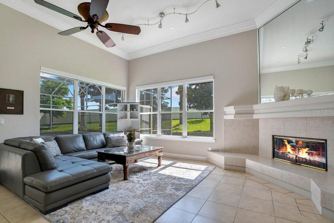
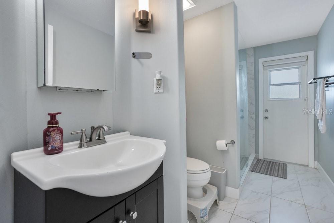
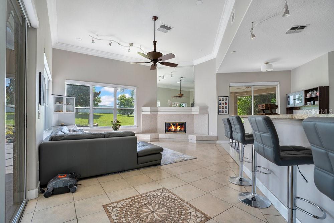
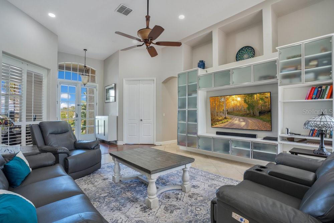
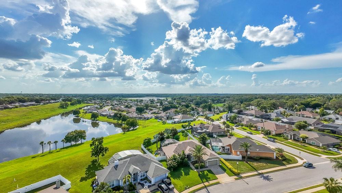
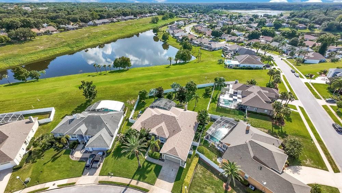
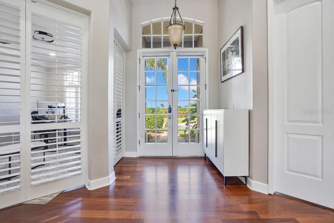
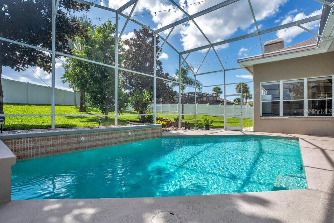
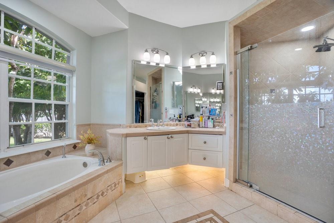
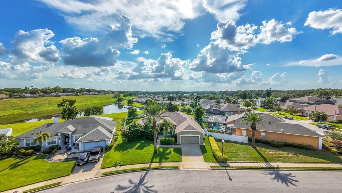
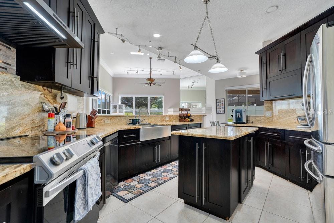
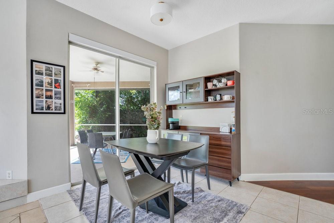
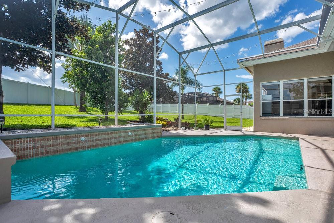
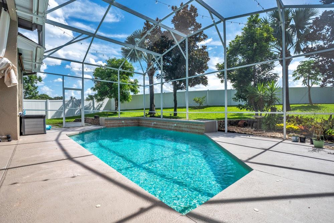
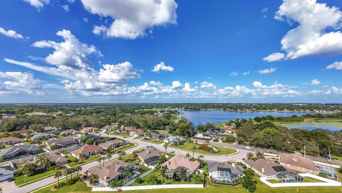
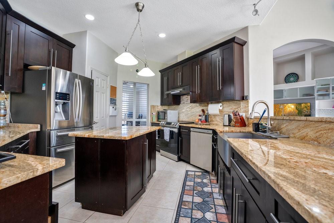
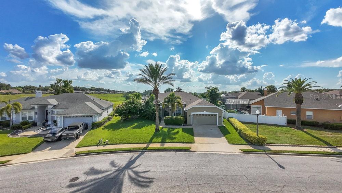
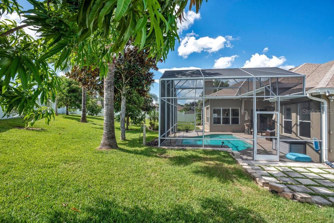
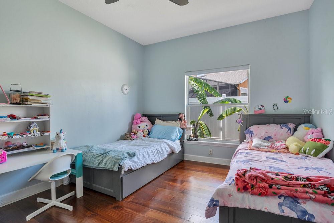
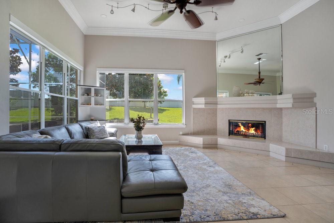
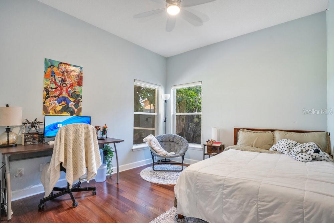
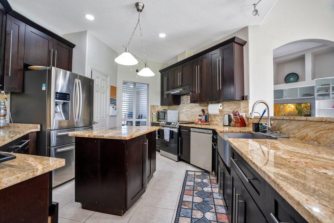
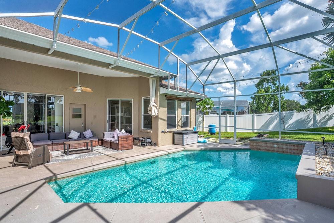
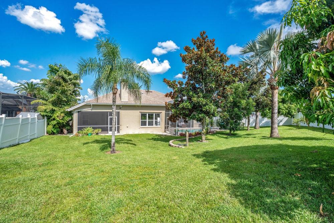
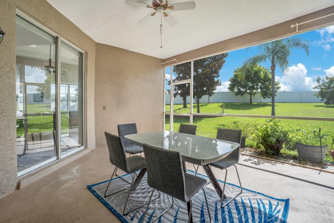
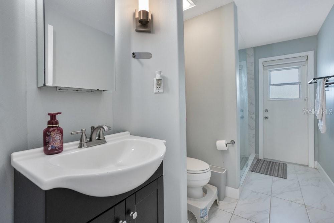
Active
8155 CANYON LAKE CIR
$697,500
Features:
Property Details
Remarks
BRAND NEW AC installed in August 2025! Welcome home to the highly sought-after Marble Head community! This beautifully maintained one-story home offers exceptional privacy with no rear neighbors and sits on an oversized lot with lush landscaping and a spacious backyard. Featuring a desirable split floor plan, this 4-bedroom, 3-bath home provides generous living spaces throughout. The formal dining room can easily serve as a home office or flex space, while a second dining area off the kitchen offers lovely views of the screened lanai. The kitchen is a chef’s dream, showcasing granite countertops, a large center island, stainless steel appliances, and an open view into the family room and pool patio. The family room is warm and inviting with a cozy fireplace, custom window treatments, and sliding glass doors that open directly to your private screened-in pool and fully fenced backyard—perfect for entertaining or simply relaxing. The spacious primary suite features two custom walk-in closets by California Closets, direct pool access, and a luxurious en-suite bathroom with dual sinks, a walk-in shower, and a garden tub. After a long day, enjoy cooling off in your sparkling pool and soaking up the Florida sunshine! This home has been lovingly cared for with many thoughtful upgrades and is truly move-in ready. Don’t miss your chance to live in one of the area’s most desirable neighborhoods—conveniently located near major highways, top attractions, shopping, and dining. Schedule your showing today!
Financial Considerations
Price:
$697,500
HOA Fee:
1224
Tax Amount:
$8644.16
Price per SqFt:
$255.12
Tax Legal Description:
MARBLE HEAD 25/113 LOT 79
Exterior Features
Lot Size:
15350
Lot Features:
N/A
Waterfront:
No
Parking Spaces:
N/A
Parking:
Driveway
Roof:
Shingle
Pool:
Yes
Pool Features:
Gunite, In Ground, Lighting, Outside Bath Access, Screen Enclosure, Tile
Interior Features
Bedrooms:
4
Bathrooms:
3
Heating:
Central, Electric
Cooling:
Central Air
Appliances:
Dishwasher, Disposal, Electric Water Heater, Microwave, Range, Range Hood, Refrigerator
Furnished:
No
Floor:
Tile, Wood
Levels:
One
Additional Features
Property Sub Type:
Single Family Residence
Style:
N/A
Year Built:
1990
Construction Type:
Block, Stucco
Garage Spaces:
Yes
Covered Spaces:
N/A
Direction Faces:
East
Pets Allowed:
Yes
Special Condition:
None
Additional Features:
Lighting, Rain Gutters, Sidewalk, Sliding Doors, Storage
Additional Features 2:
CHECK WITH HOA REGARDING LEASE RESTRICTIONS/RULES
Map
- Address8155 CANYON LAKE CIR
Featured Properties