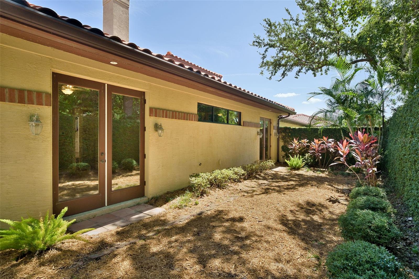
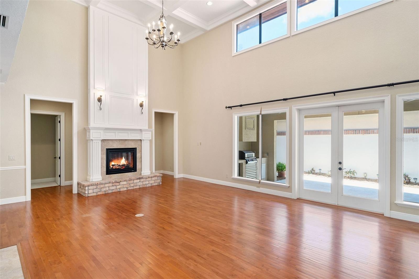

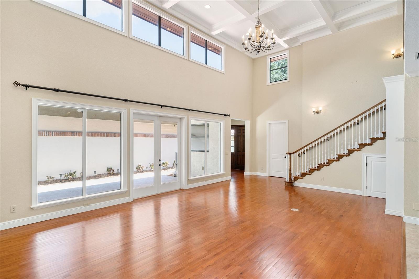
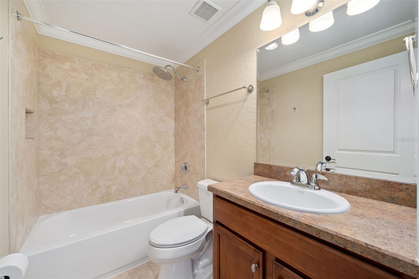
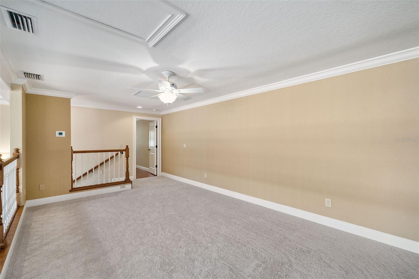
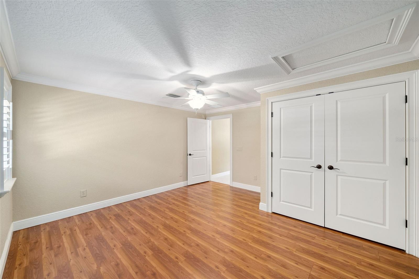
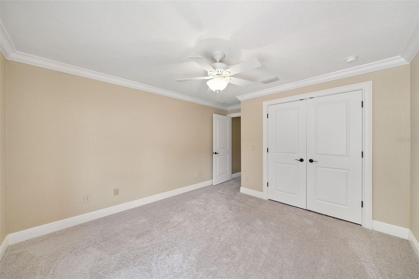

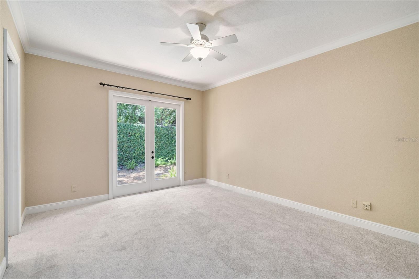
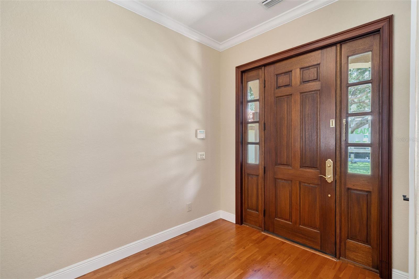
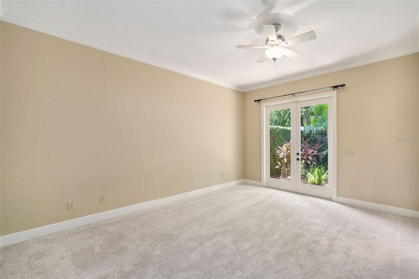
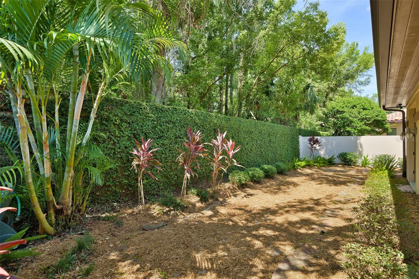
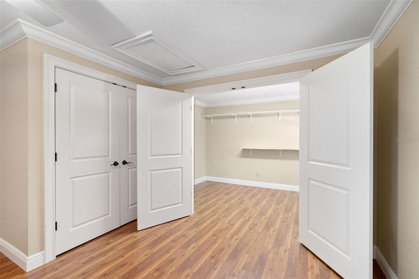
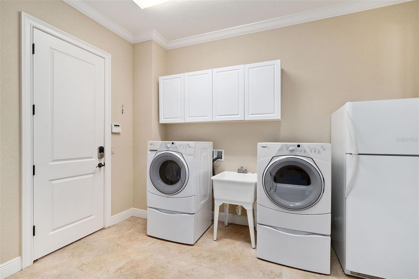
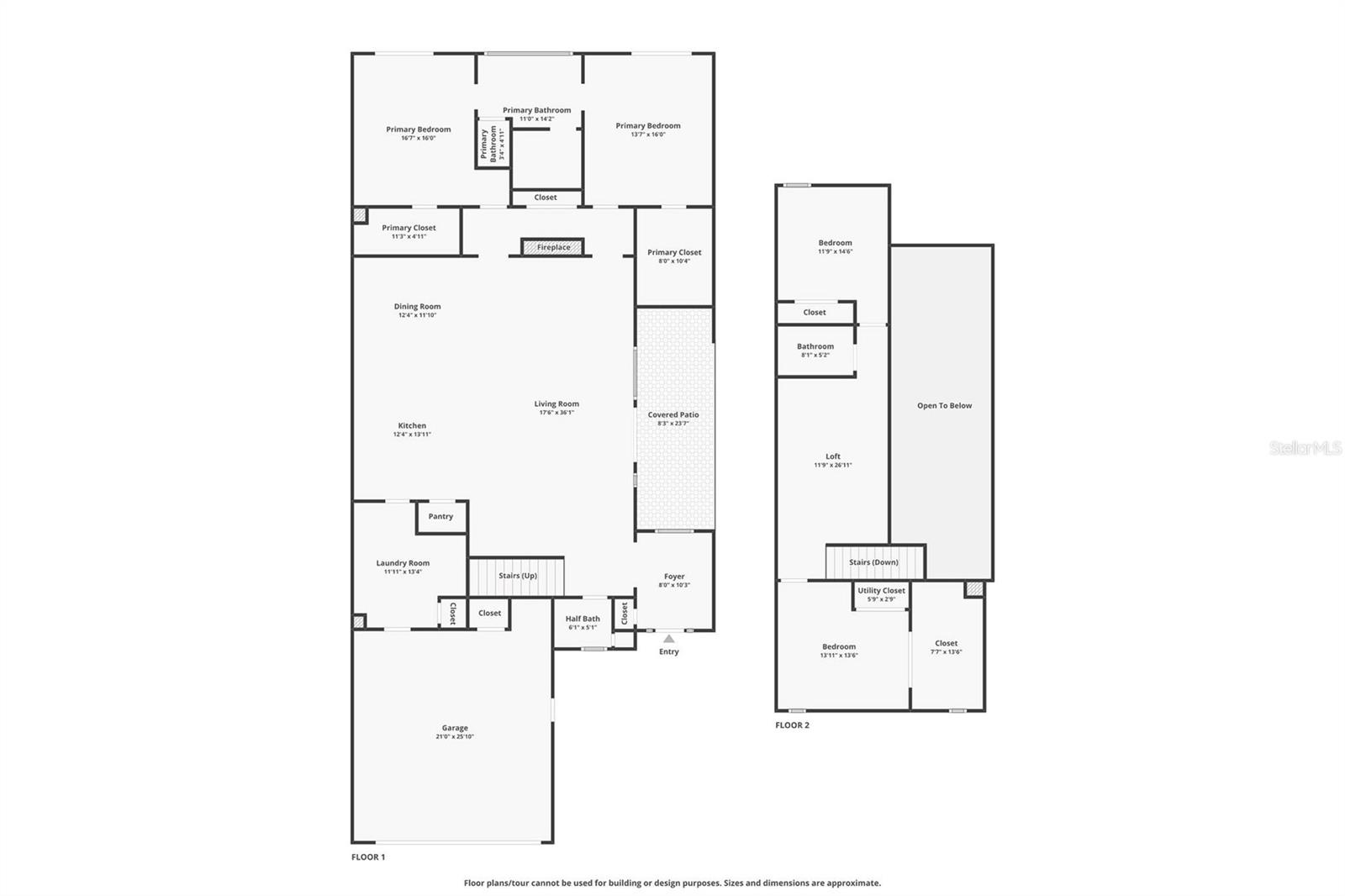
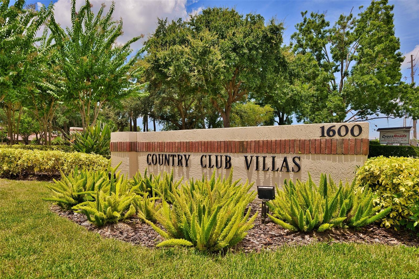
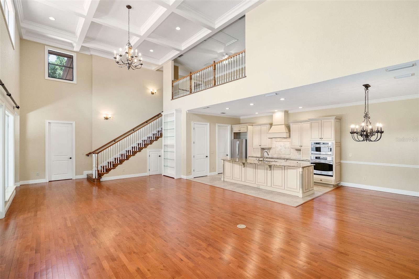
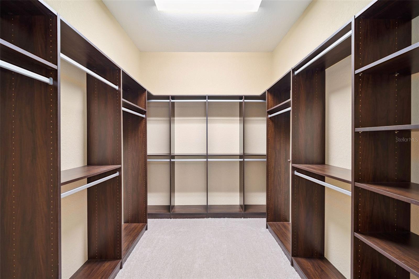
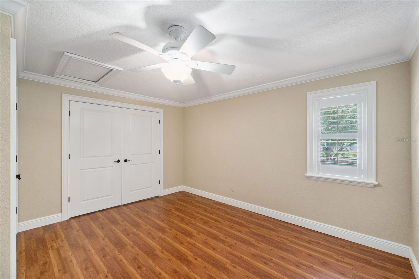
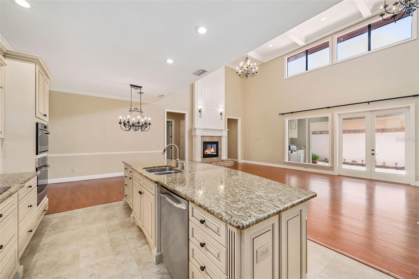
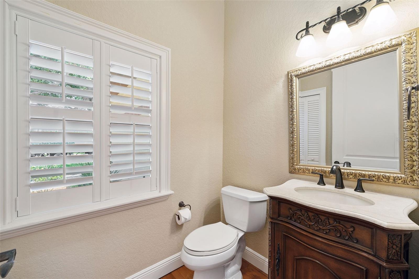
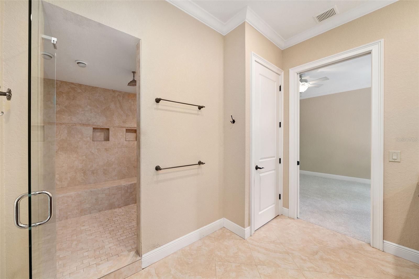
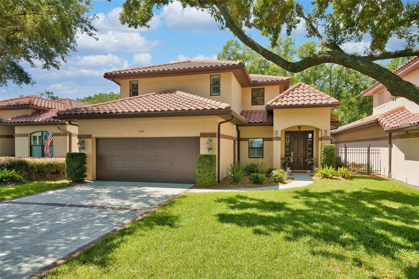
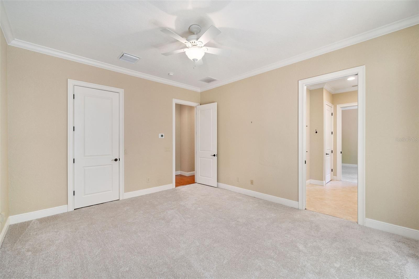

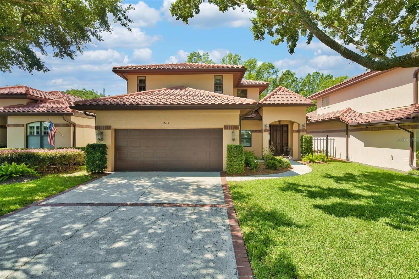
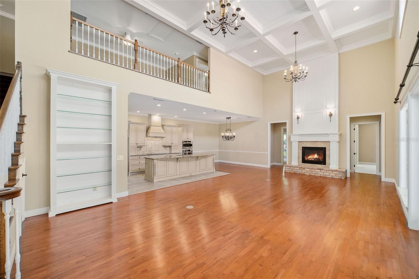
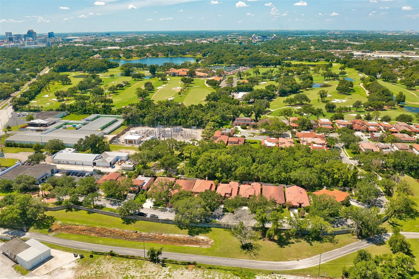
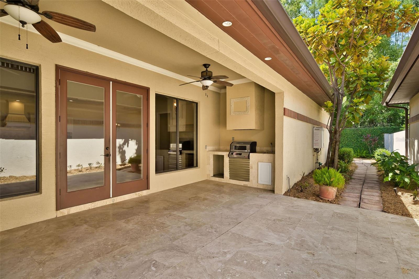
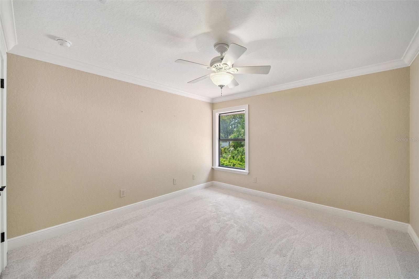
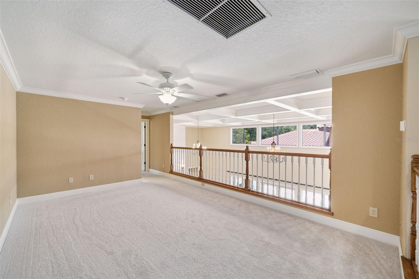
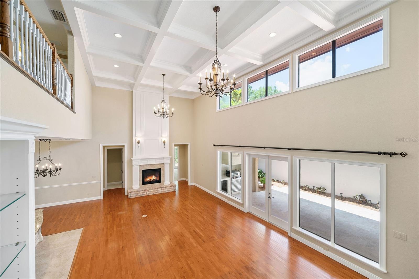
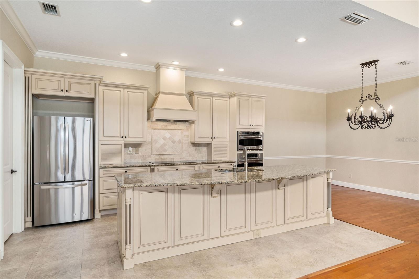
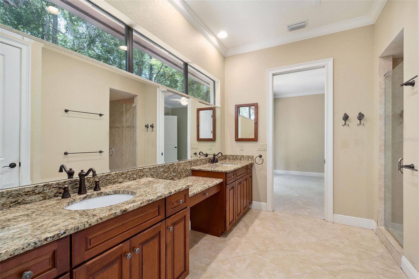
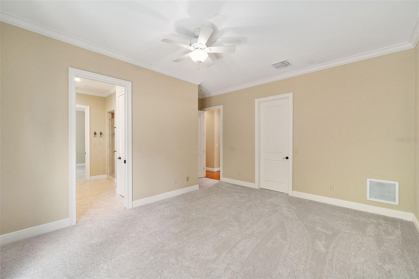
Active
1641 GLEN EAGLES WAY
$725,000
Features:
Property Details
Remarks
Welcome to a thoughtfully designed, first time on the market home in the sought after gated community of Country Club Villas. Just moments from the Country Club of Orlando, College Park’s charming main street, and the exciting new Packing District, this spacious residence offers flexibility, comfort, and timeless style. The open concept layout is enhanced by soaring coffered ceilings and flows seamlessly to a large covered patio with a summer kitchen, ideal for entertaining. The kitchen is beautifully appointed with stainless steel appliances, granite countertops, travertine floors, and a large pantry. Just off the kitchen, an oversized mudroom/laundry room connects to the two-car garage and contains a second refrigerator, a utility sink, and ample space for kitchen prep or additional appliances. The primary wing includes two bedrooms, offering options for separate sleeping quarters, a private study, or a home gym. All lower level doorways are handicap accessible, making this an excellent choice for those seeking to age in place. Upstairs, you'll find two additional bedrooms and a versatile loft space. Recent updates include brand new carpet throughout, a new refrigerator (2024), and two new AC units (2024). The home also features a gas fireplace, gas tankless water heater, generous storage, and a private, walled backyard. Filled with natural light and thoughtfully designed for long term comfort, this home offers an exceptional lifestyle in a prime location.
Financial Considerations
Price:
$725,000
HOA Fee:
1980
Tax Amount:
$7246.86
Price per SqFt:
$260.79
Tax Legal Description:
COUNTRY CLUB VILLAS PHASE 2 39/102 LOT 6
Exterior Features
Lot Size:
6157
Lot Features:
City Limits, Landscaped, Paved
Waterfront:
No
Parking Spaces:
N/A
Parking:
Driveway, Garage Door Opener, On Street
Roof:
Concrete
Pool:
No
Pool Features:
N/A
Interior Features
Bedrooms:
4
Bathrooms:
3
Heating:
Central
Cooling:
Central Air
Appliances:
Built-In Oven, Cooktop, Dishwasher, Disposal, Dryer, Gas Water Heater, Microwave, Range Hood, Refrigerator, Washer
Furnished:
No
Floor:
Carpet, Tile, Wood
Levels:
Two
Additional Features
Property Sub Type:
Single Family Residence
Style:
N/A
Year Built:
2008
Construction Type:
Block, Stucco
Garage Spaces:
Yes
Covered Spaces:
N/A
Direction Faces:
North
Pets Allowed:
Yes
Special Condition:
None
Additional Features:
French Doors, Outdoor Grill, Rain Gutters, Sidewalk
Additional Features 2:
Buyer to verify leasing restrictions with HOA.
Map
- Address1641 GLEN EAGLES WAY
Featured Properties