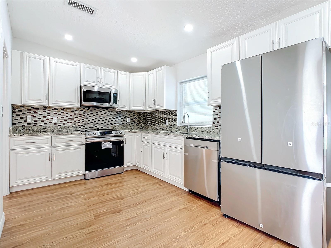
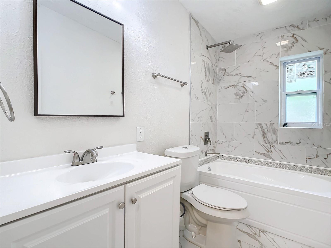
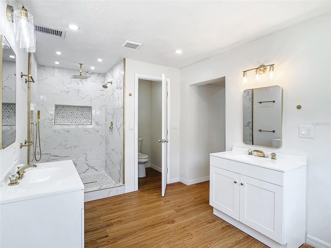
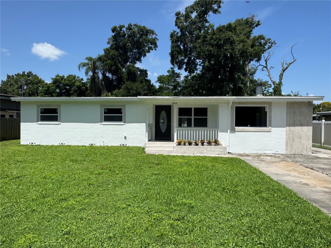
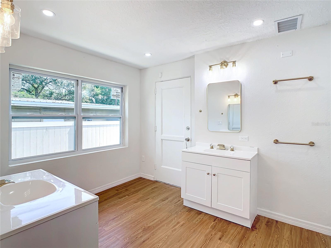
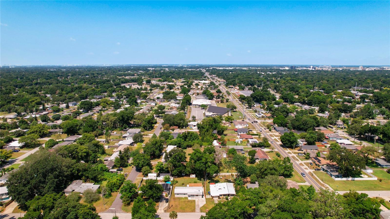
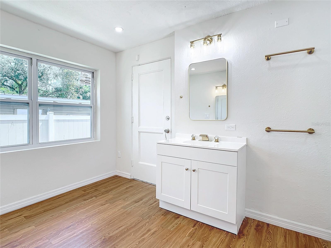
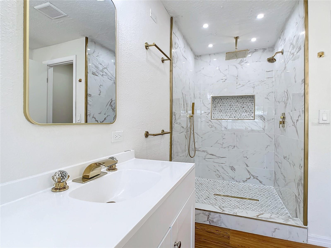
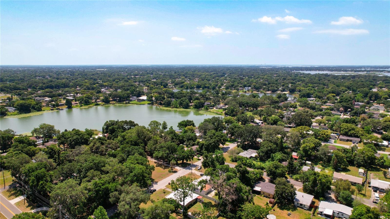
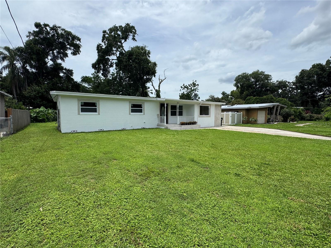
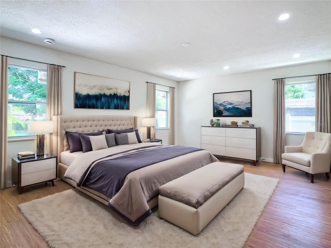
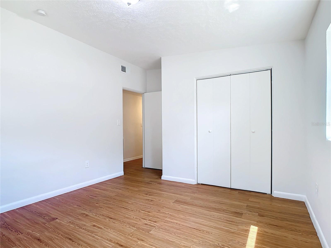
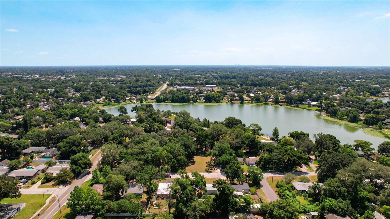
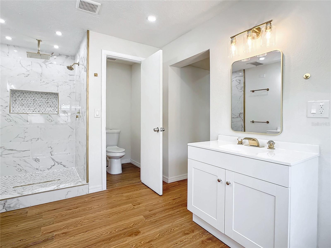
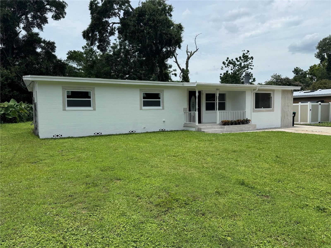
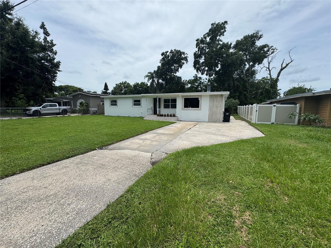
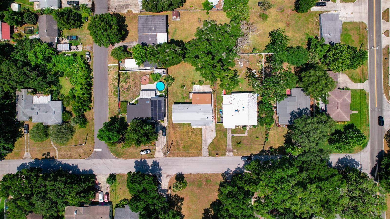
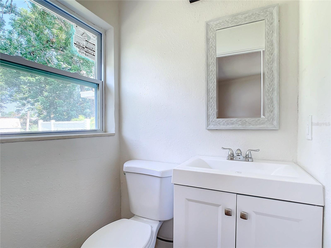
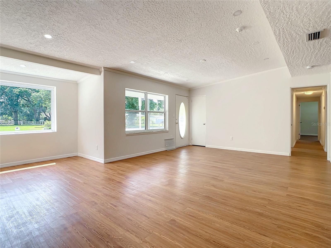
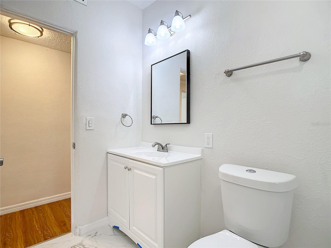
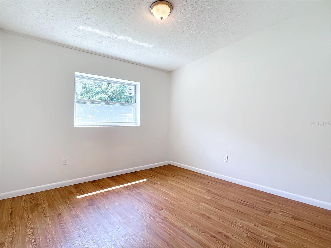
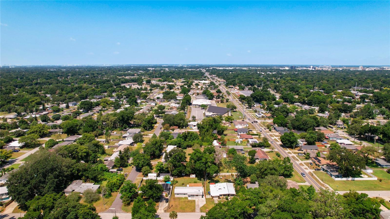
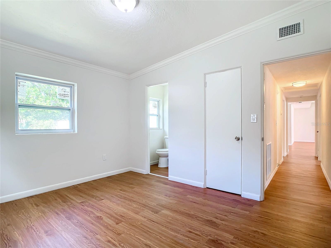
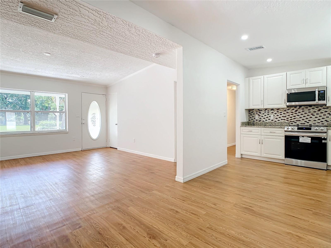
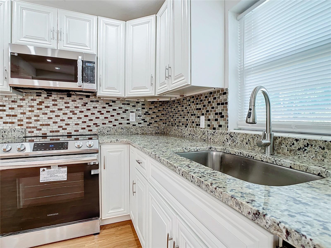
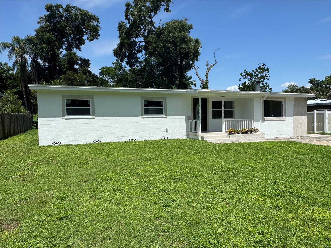
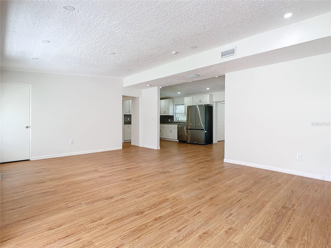
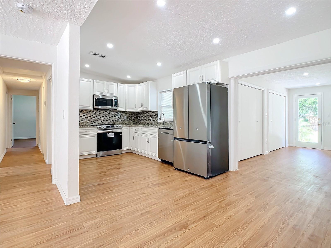
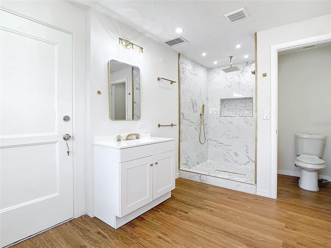
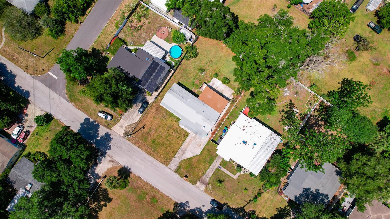
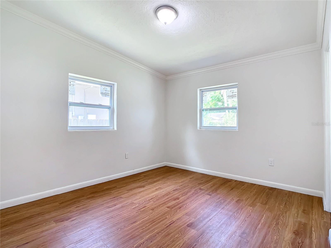
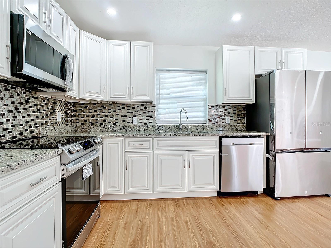
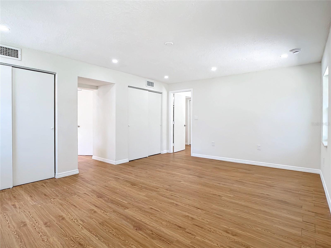
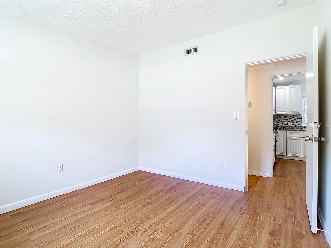
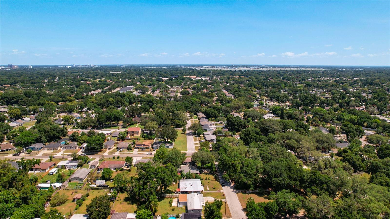
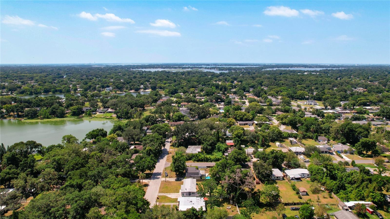
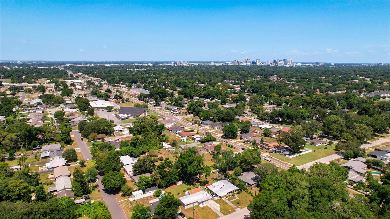
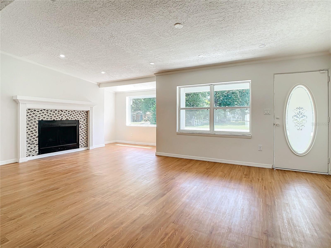
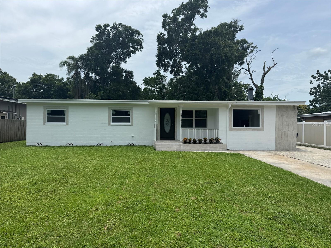
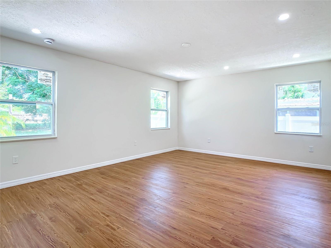
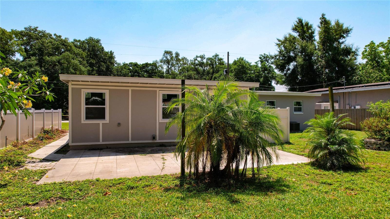
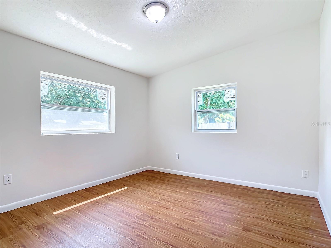
Active
2812 DAWLEY AVE
$390,000
Features:
Property Details
Remarks
Back on Market! $5,000 Seller’s Concessions. Renovated residence in the desirable SODO and Hourglass District. Situated on a 1/4-acre lot in South Downtown Orlando, this 4-bedroom, 2.5-bath single-family home has been fully updated with a brand-new roof, windows, laminate flooring, luxury kitchen and bathroom cabinets, granite countertops, stainless steel appliances, a new AC unit, an updated electrical panel, water heater, and plumbing. The home features a split-bedroom layout offering privacy for the owner, with a spacious primary suite that includes double closets, dual vanities, and a beautifully tiled shower. A private door in the primary bathroom leads to the side yard, utility area, and backyard. The second bedroom includes a convenient half bath, perfect for guests or in-laws. The living room features a cozy wood-burning fireplace and ample space for a large entertainment setup. Additional features include ample closet and storage space, an exterior utility room, and a large front yard with private parking for more than four vehicles. The oversized backyard is ideal for a future pool, storing a boat or RV, or simply enjoying afternoons on the rear patio, which is also equipped with an outdoor outlet ready for a jacuzzi or hot tub. Located minutes from Downtown Orlando, Orlando International Airport, hospitals, supermarkets, dining, schools, and major highways, including Interstate 4, HWY 417, HWY 408, and Semoran Blvd. This property is zoned for Boone High School and sits in a great school district. With no HOA, no CDD, low property taxes, and not in a flood zone, this move-in-ready home is a rare find—schedule your showing today. One or more photos have been virtually staged.
Financial Considerations
Price:
$390,000
HOA Fee:
N/A
Tax Amount:
$4715.49
Price per SqFt:
$204.51
Tax Legal Description:
BOONE TERRACE S/90 LOT 15
Exterior Features
Lot Size:
11028
Lot Features:
N/A
Waterfront:
No
Parking Spaces:
N/A
Parking:
N/A
Roof:
Shingle
Pool:
No
Pool Features:
N/A
Interior Features
Bedrooms:
4
Bathrooms:
3
Heating:
Central
Cooling:
Central Air
Appliances:
Dishwasher, Electric Water Heater, Microwave, Range, Refrigerator
Furnished:
No
Floor:
Laminate
Levels:
One
Additional Features
Property Sub Type:
Single Family Residence
Style:
N/A
Year Built:
1957
Construction Type:
Block
Garage Spaces:
No
Covered Spaces:
N/A
Direction Faces:
East
Pets Allowed:
Yes
Special Condition:
None
Additional Features:
Storage
Additional Features 2:
N/A
Map
- Address2812 DAWLEY AVE
Featured Properties