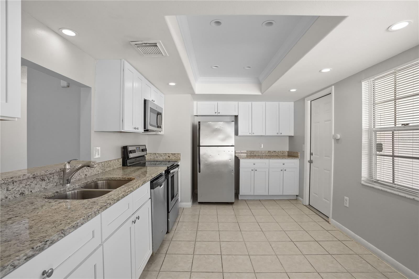
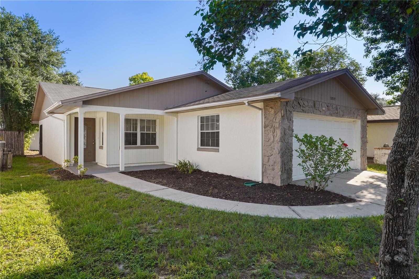
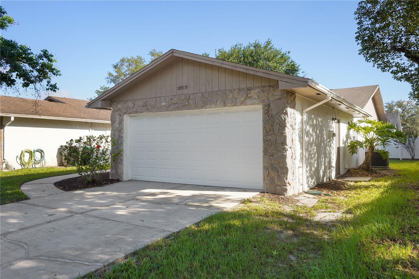
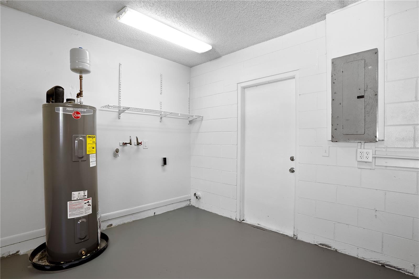
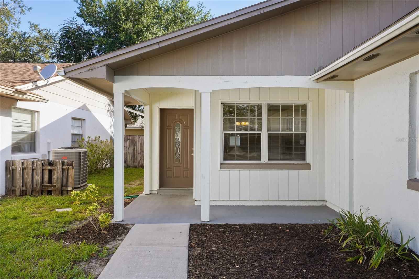
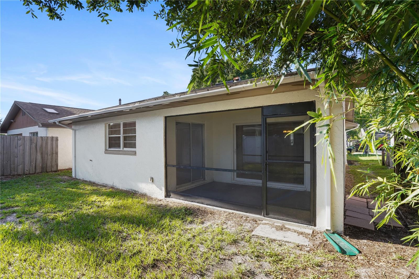
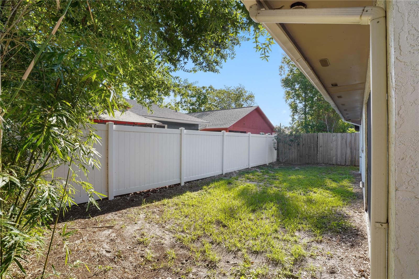
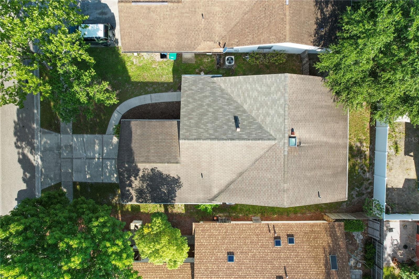
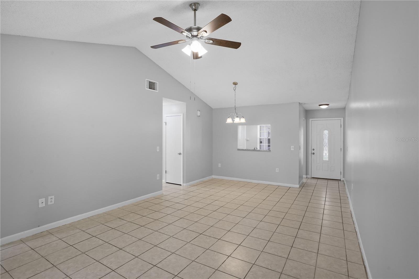
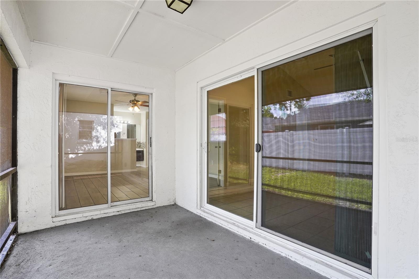
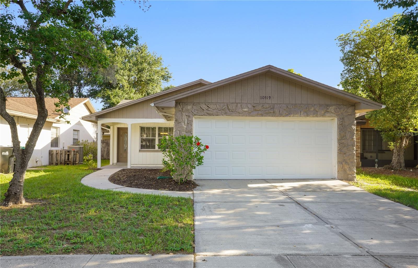
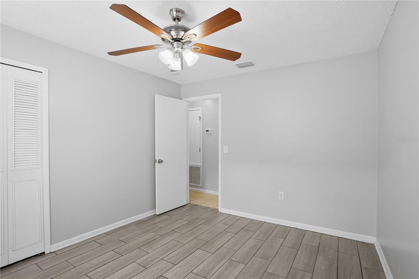
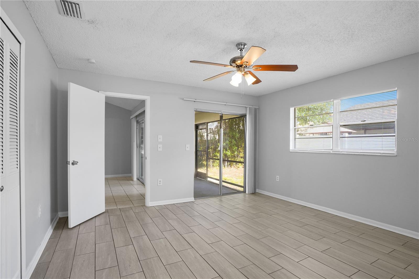
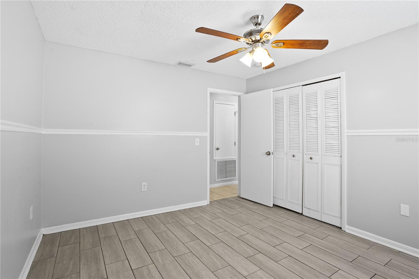
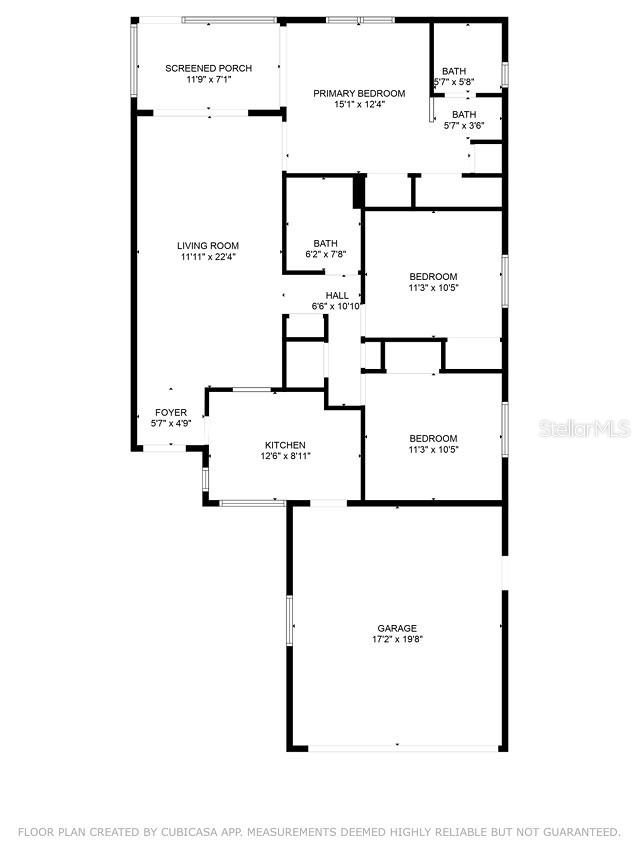
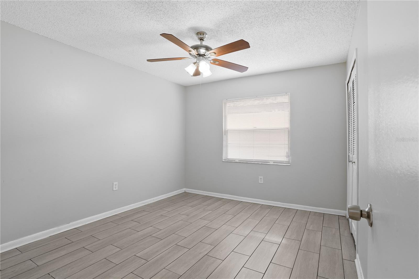
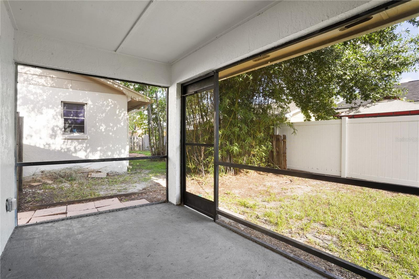
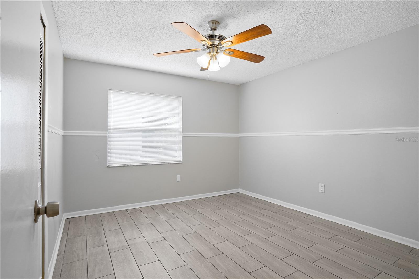
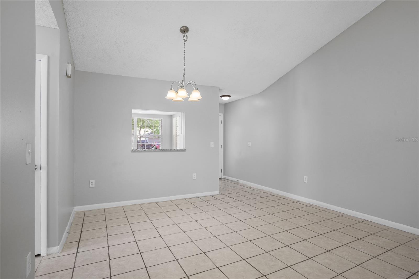
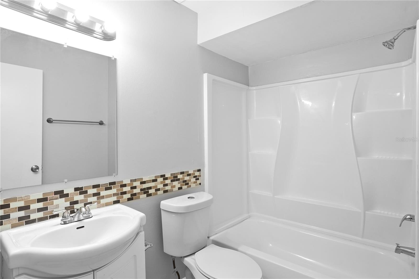
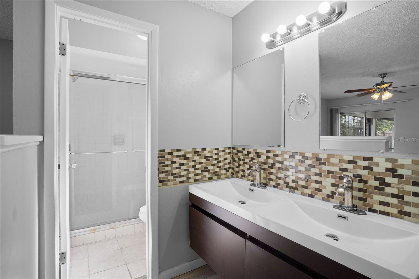
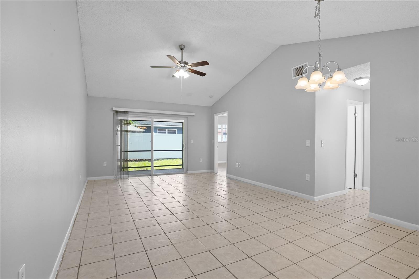
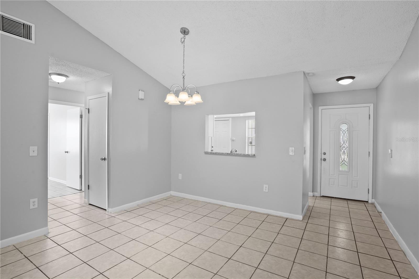
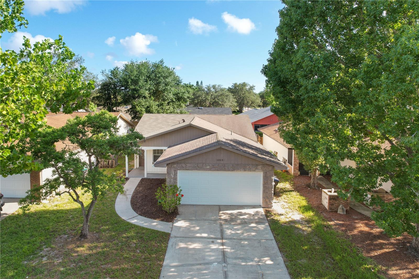
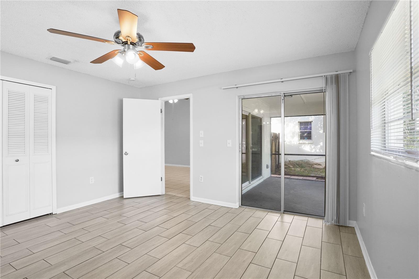
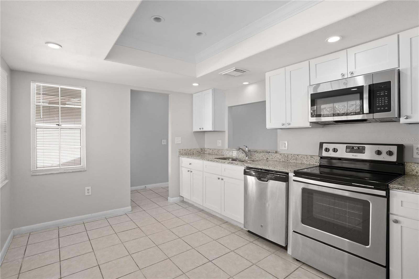
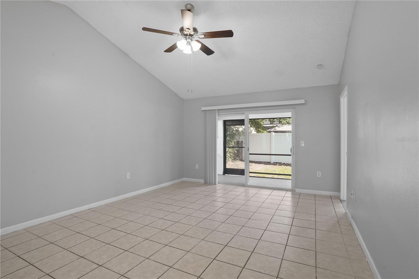
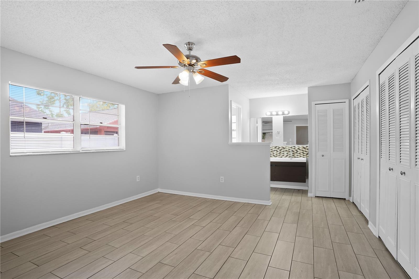
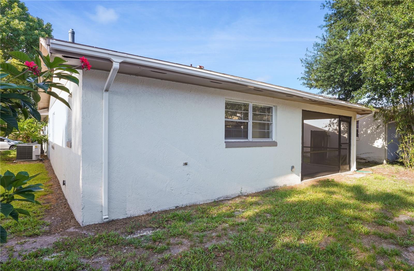
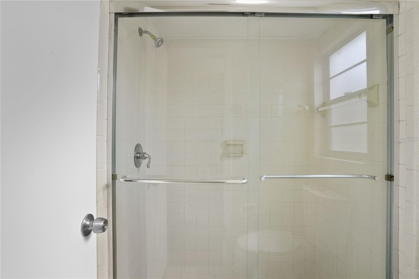
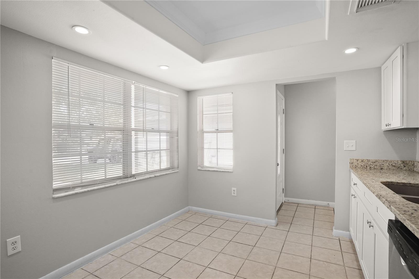
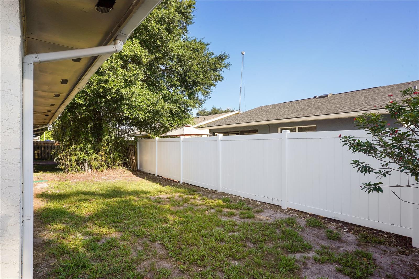
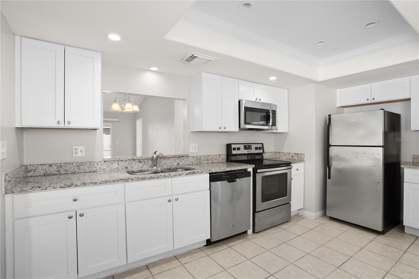
Active
10519 WYNDCLIFF DR
$362,500
Features:
Property Details
Remarks
Welcome to 10519 Wyndcliff Drive – well-maintained 3-bedroom, 2-bathroom home located in the heart of Orlando. Step inside to find an inviting open layout with soaring high ceilings and sleek ceramic tile flooring throughout. The updated kitchen is a standout feature, boasting stainless steel appliances, gleaming granite countertops, a cozy eat-in nook, and stylish recessed lighting that enhances the space. This home offers a open-bedroom floor plan, with the spacious primary suite tucked away for privacy. The ensuite bath includes dual vanities—ideal for busy mornings—and plenty of space to unwind. Throughout the home, neutral tones provide a blank canvas for your personal style. Enjoy the outdoors year-round in the screened-in patio, the perfect spot for sipping your morning coffee or hosting weekend get-togethers. Conveniently situated close to major highways like 417, commuting is a breeze. You’re just minutes from the Orlando International Airport, University of Central Florida, and an easy 30-minute drive from the stunning beaches of Florida’s Space Coast. Whether you’re a first-time homebuyer, downsizing, or looking for an investment opportunity, this move-in-ready gem offers location, style, and comfort in one incredible package!
Financial Considerations
Price:
$362,500
HOA Fee:
N/A
Tax Amount:
$4651
Price per SqFt:
$286.33
Tax Legal Description:
SUNCREST UNIT 3 13/90 LOT 24
Exterior Features
Lot Size:
4500
Lot Features:
N/A
Waterfront:
No
Parking Spaces:
N/A
Parking:
N/A
Roof:
Shingle
Pool:
No
Pool Features:
N/A
Interior Features
Bedrooms:
3
Bathrooms:
2
Heating:
Central, Electric
Cooling:
Central Air
Appliances:
Dishwasher, Disposal, Microwave, Range, Refrigerator
Furnished:
No
Floor:
Ceramic Tile
Levels:
One
Additional Features
Property Sub Type:
Single Family Residence
Style:
N/A
Year Built:
1985
Construction Type:
Block, Concrete, Stucco
Garage Spaces:
Yes
Covered Spaces:
N/A
Direction Faces:
South
Pets Allowed:
Yes
Special Condition:
None
Additional Features:
Lighting, Sliding Doors
Additional Features 2:
N/A
Map
- Address10519 WYNDCLIFF DR
Featured Properties