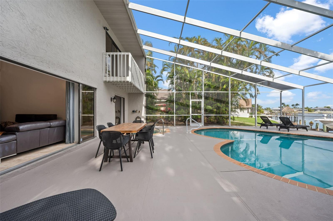
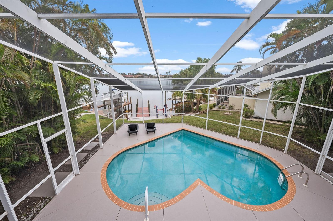
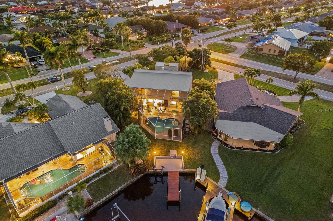
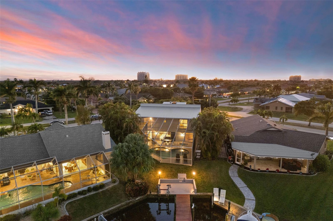
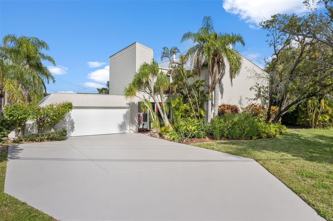
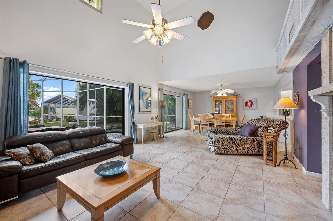
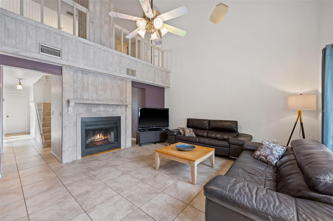
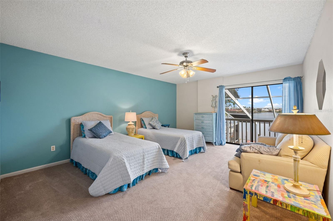
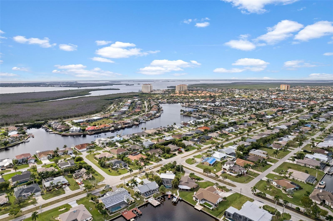
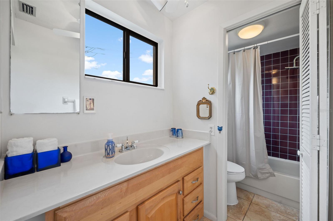
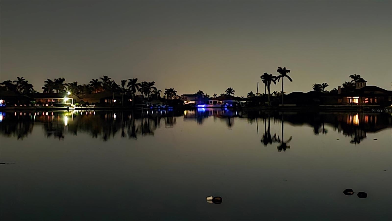
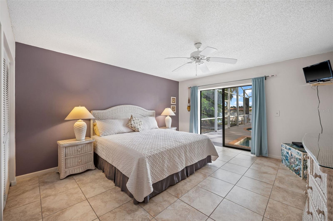
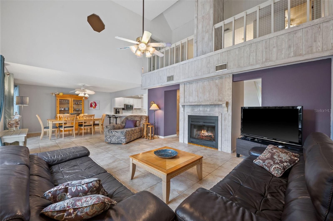
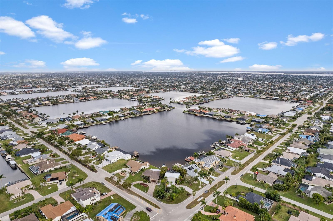
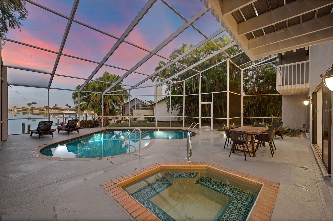
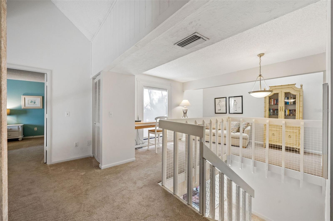
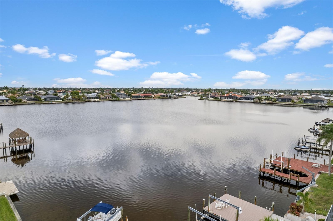
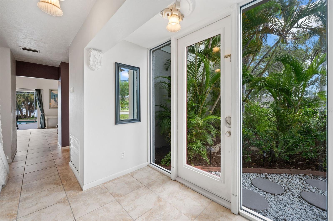
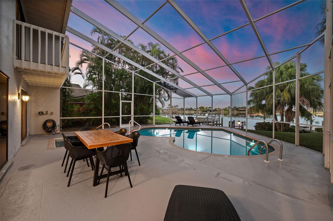
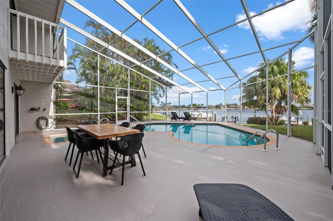
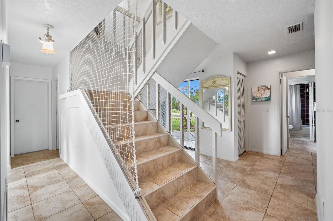
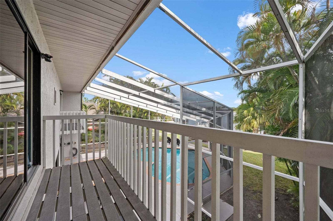
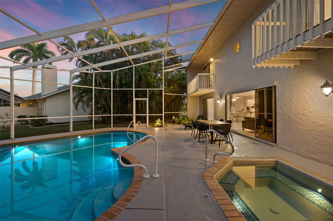
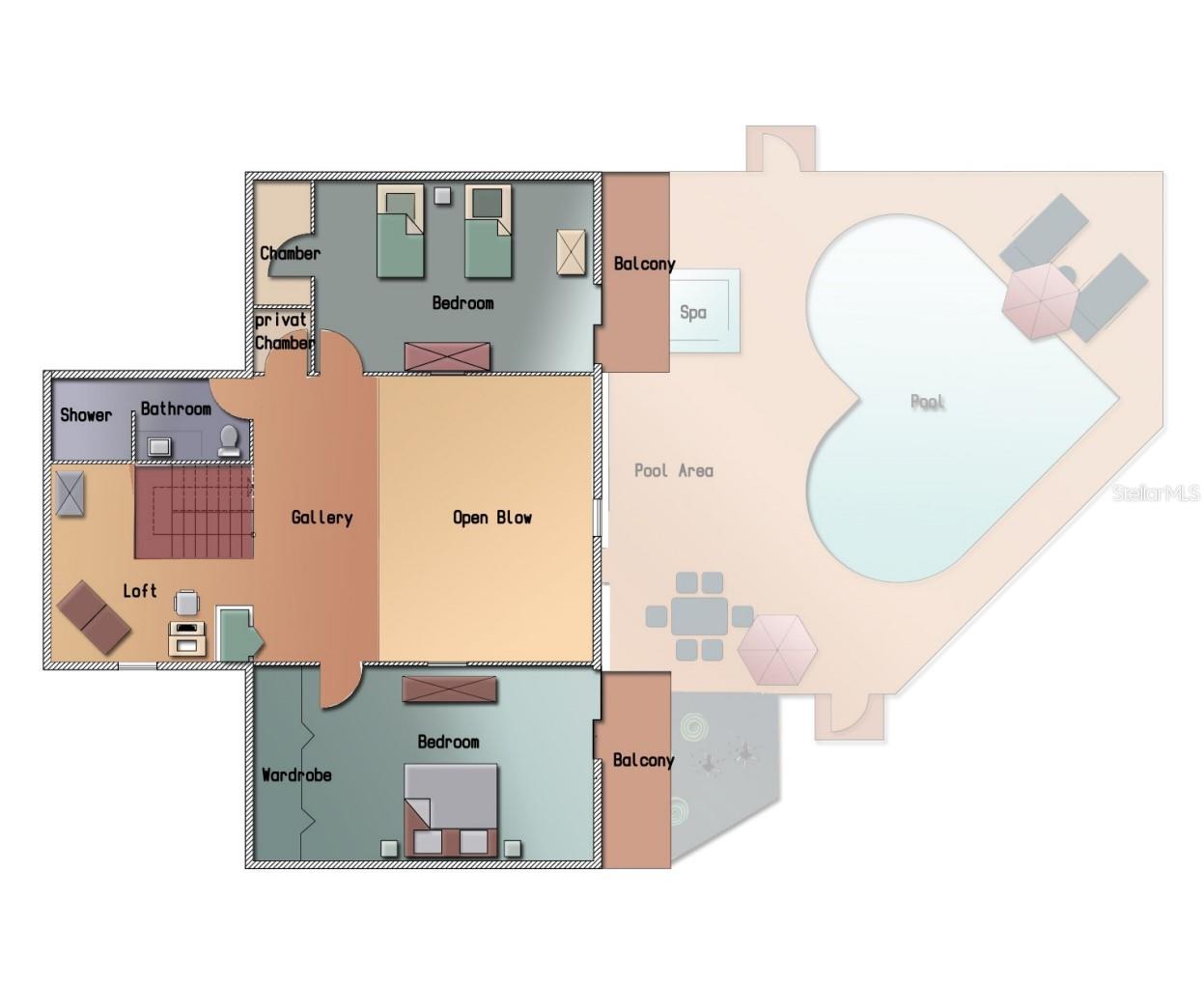
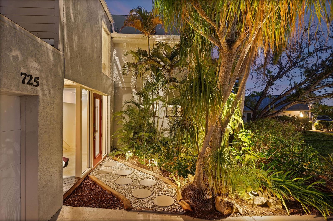
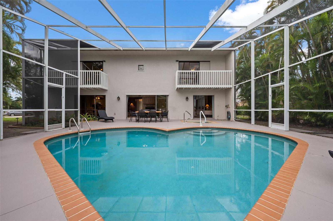
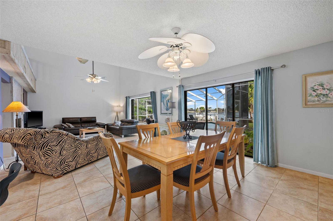
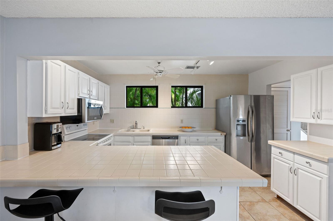
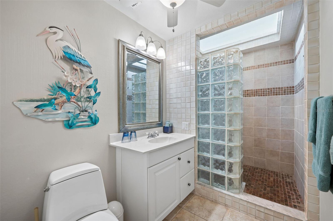
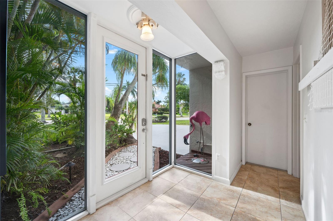
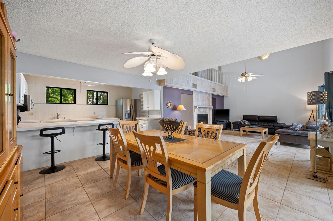
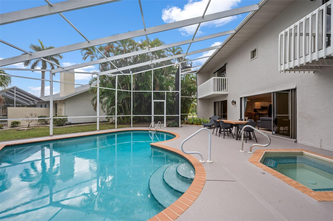
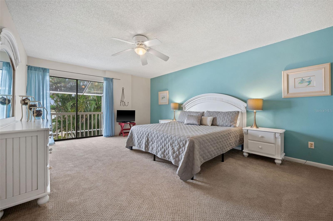
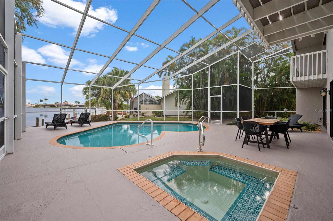
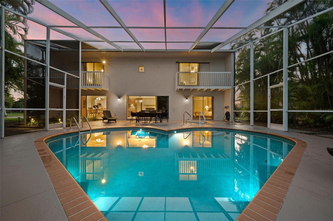
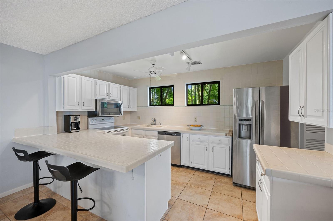
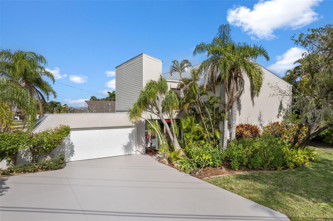
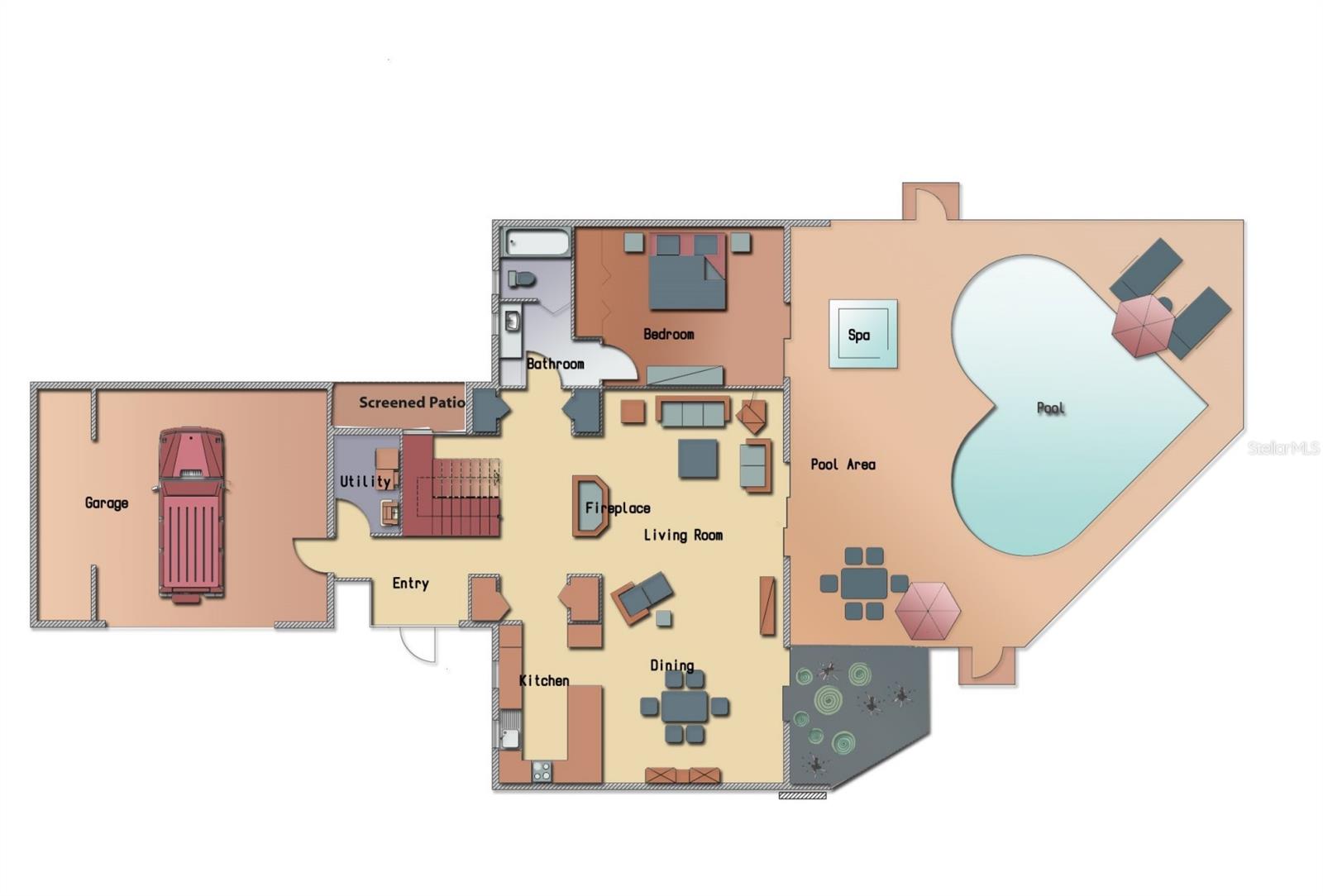
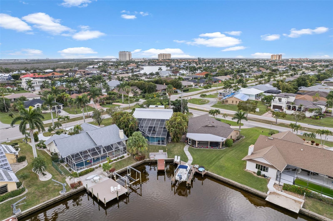
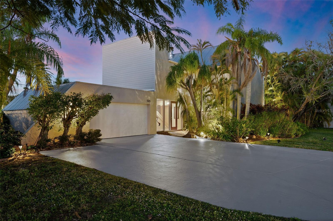
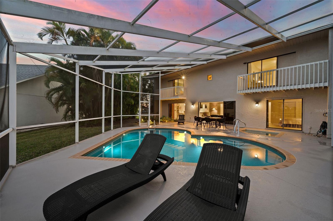
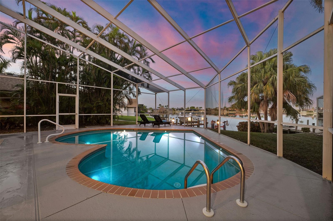
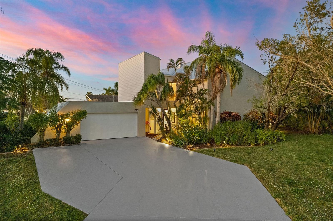
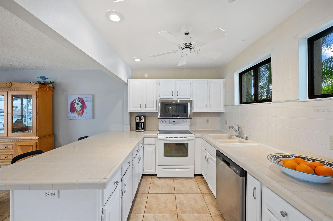
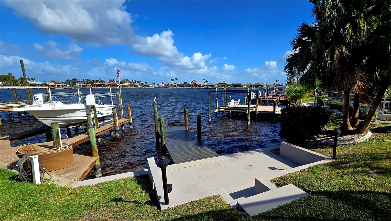
Active
725 EL DORADO PKWY W
$699,000
Features:
Property Details
Remarks
MULTI MILLION $ VIEWS ACROSS THE GULF ACCESS LAKE! Welcome to this waterfront retreat on Britannia Lake, part of Cape Coral’s sought-after “8 Lakes” community. This distinctive two-story home offers 3 bedrooms, 2 bathrooms, a den, and 2,746 square feet of living space with a unique architectural style. The great room features vaulted ceilings and a wood-burning fireplace, while the U-shaped kitchen includes a breakfast bar for casual dining and entertaining. The primary suite is located on the main floor with sliding doors opening to the lanai, pool, and spa. Both the dining room and great room also provide direct access to the outdoor living area and panoramic lake views. Upstairs, two guest bedrooms each feature private balconies overlooking the pool and lake, along with a versatile loft space. The outdoor area is designed for relaxation and entertaining with a heated, heart-shaped pool, spa, and screened lanai surrounded by tropical landscaping. A wooden dock offers boating access to restaurants, beaches, and the Gulf of Mexico. The oversized 2+ car garage and large driveway provide plenty of storage and parking. Updates include a new metal roof (2022) and AC (2023). Located near the Rose Garden, Rotary Park, and Tarpon Point Marina, this home combines convenience with an unmatched waterfront lifestyle. Currently part of a successful short-term rental program, it also presents an excellent investment opportunity. NO FLOODING DURING RECENT HURRICANES and a transferable flood policy at just $1,024 per year add peace of mind.
Financial Considerations
Price:
$699,000
HOA Fee:
N/A
Tax Amount:
$11308.27
Price per SqFt:
$254.55
Tax Legal Description:
CAPE CORAL UNIT 44 PT 1 BLK 4533 PB 21 PG 114 PT LOT 23
Exterior Features
Lot Size:
12632
Lot Features:
N/A
Waterfront:
Yes
Parking Spaces:
N/A
Parking:
Driveway, Garage Door Opener, Oversized
Roof:
Metal
Pool:
Yes
Pool Features:
Gunite, Heated, In Ground, Screen Enclosure
Interior Features
Bedrooms:
3
Bathrooms:
2
Heating:
Central, Electric
Cooling:
Central Air
Appliances:
Dishwasher, Dryer, Microwave, Range, Refrigerator, Washer
Furnished:
Yes
Floor:
Carpet, Tile
Levels:
Two
Additional Features
Property Sub Type:
Single Family Residence
Style:
N/A
Year Built:
1983
Construction Type:
Stucco
Garage Spaces:
Yes
Covered Spaces:
N/A
Direction Faces:
Southwest
Pets Allowed:
No
Special Condition:
None
Additional Features:
Balcony, Lighting, Other, Sliding Doors
Additional Features 2:
N/A
Map
- Address725 EL DORADO PKWY W
Featured Properties