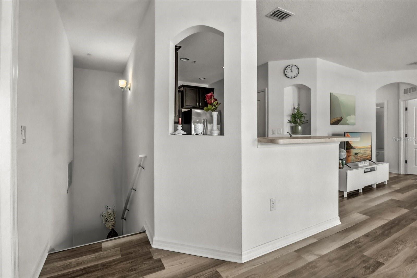
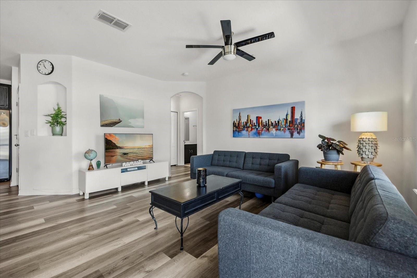
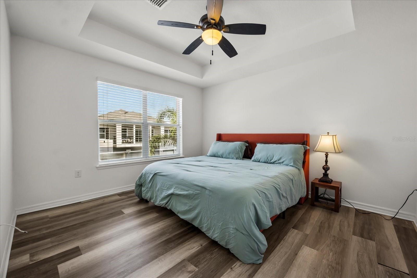
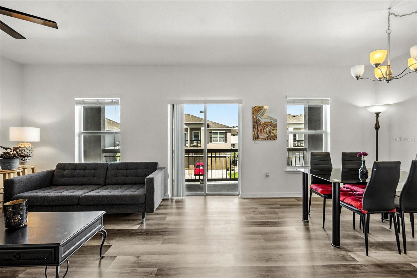
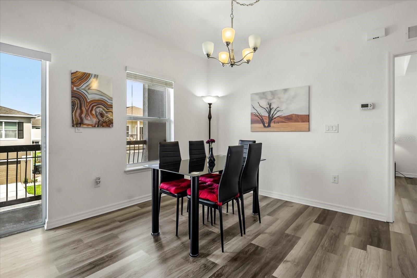
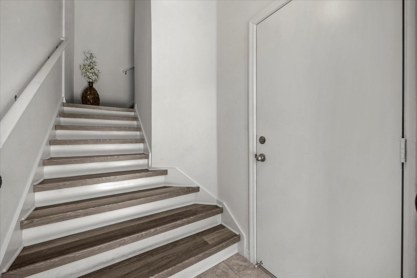
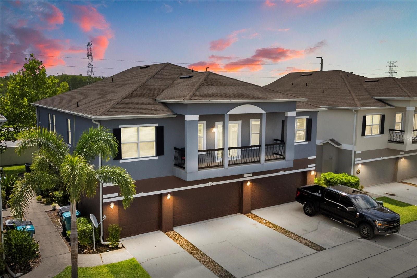
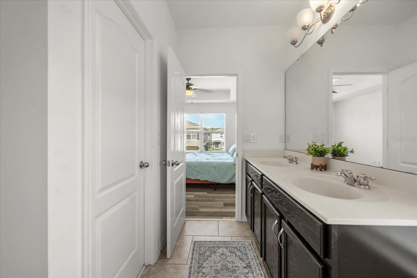
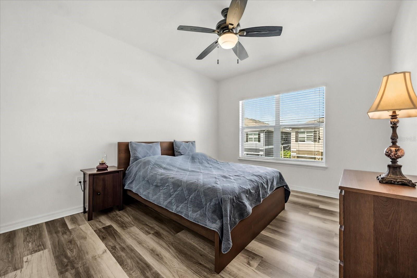
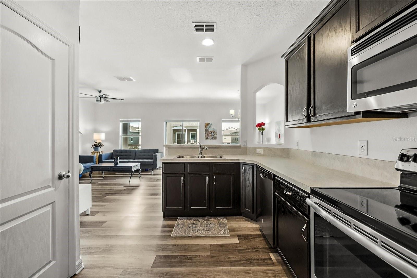
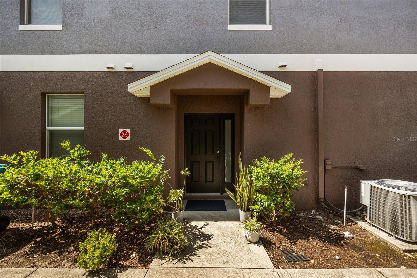
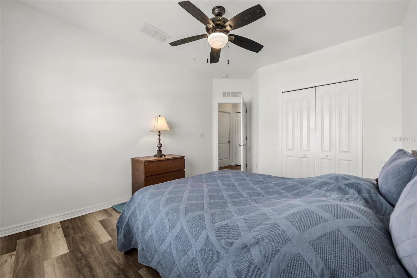
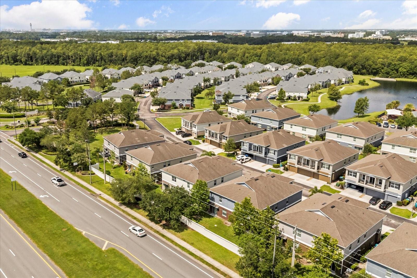
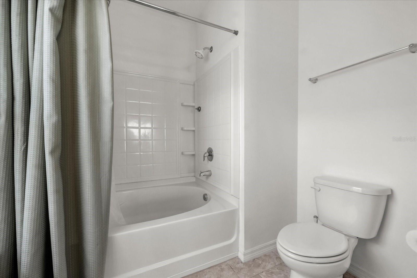
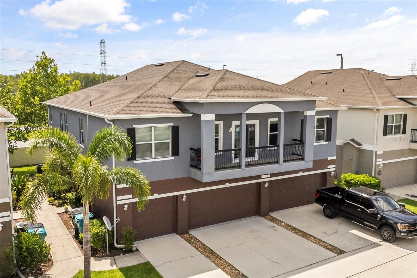
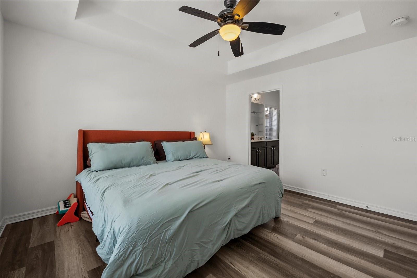
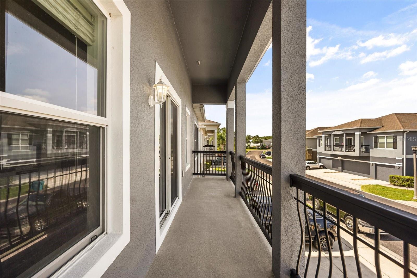
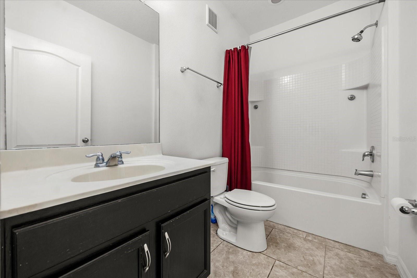
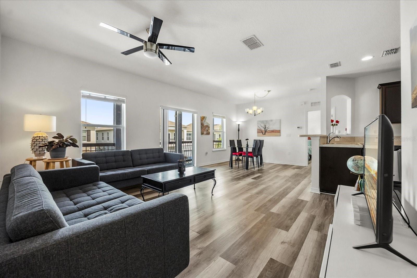
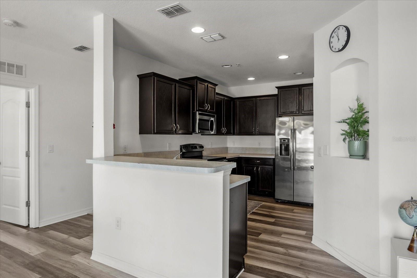
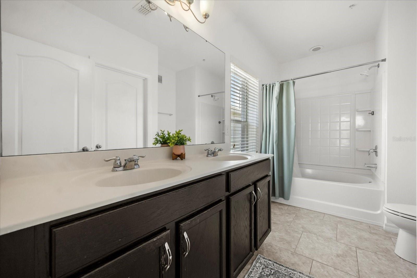
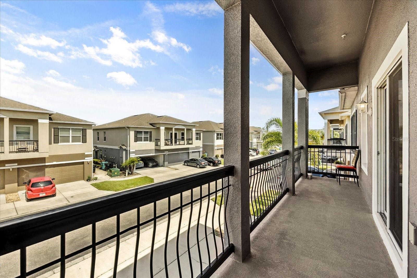
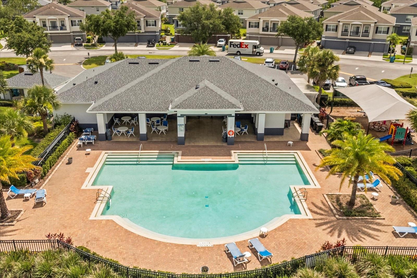
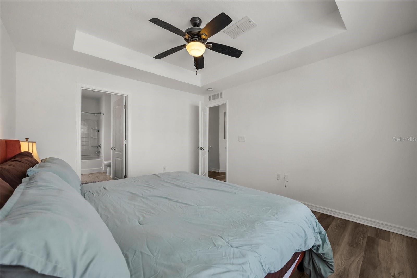
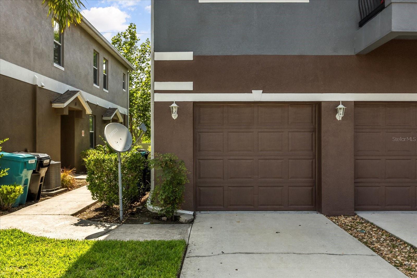
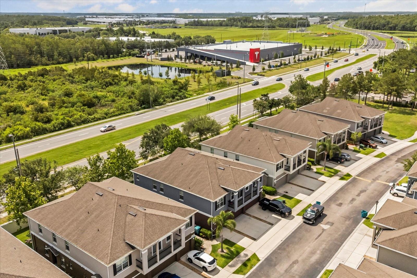
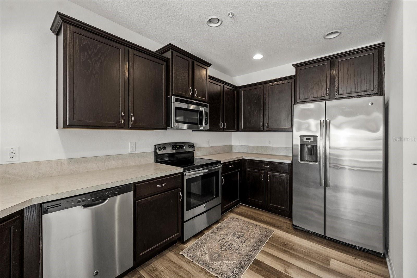
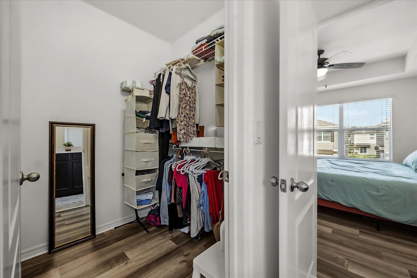
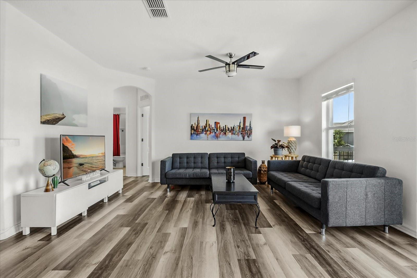
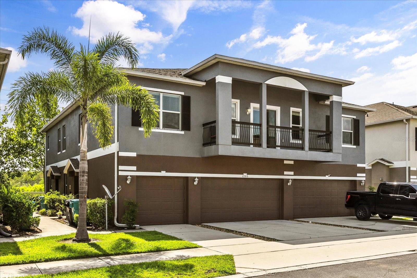
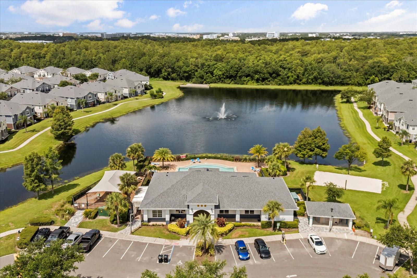
Pending
6566 S GOLDENROD RD #82A
$260,000
Features:
Property Details
Remarks
Under contract-accepting backup offers. Welcome to this move-in ready corner unit in the desirable gated community of Carter Glen, offering comfort, convenience, and low-maintenance living just minutes from Orlando International Airport and Lake Nona. This light-filled 2-bedroom, 2-bath condo features a spacious open floor plan, with the living room, dining area, and kitchen flowing seamlessly together—ideal for both entertaining and everyday living. The kitchen is great for any home chef, complete with stainless steel appliances, ample counter and cabinet space, and a breakfast bar for casual dining. The primary suite includes a walk-in closet, dual-sink vanity, and a soaking tub with shower. A second spacious bedroom and a full guest bath complete the interior layout. Enjoy quiet mornings or relaxing evenings on your private balcony, and take advantage of the attached one-car garage for convenient parking and extra storage. Set among tree-lined streets with mature landscaping, Carter Glen offers resort-style amenities including a lakeview pool, hot tub, fitness center, cabana, playground, and sand volleyball court. HOA fees include exterior maintenance, landscaping, security, and recreational facilities for a truly maintenance-free lifestyle. Zoned for top-rated Lake Nona schools and close to major highways, shopping, dining, and outdoor recreation, this home blends peaceful living with unbeatable accessibility. Schedule your private tour today—this opportunity won’t last!
Financial Considerations
Price:
$260,000
HOA Fee:
370
Tax Amount:
$4103.85
Price per SqFt:
$216.67
Tax Legal Description:
CARTER GLEN CONDOMINIUM PHASE 3 8849/4580 UNIT 82A
Exterior Features
Lot Size:
595556
Lot Features:
N/A
Waterfront:
No
Parking Spaces:
N/A
Parking:
Driveway
Roof:
Shingle
Pool:
No
Pool Features:
N/A
Interior Features
Bedrooms:
2
Bathrooms:
2
Heating:
Central
Cooling:
Central Air
Appliances:
Dishwasher, Microwave, Range, Refrigerator
Furnished:
No
Floor:
Other, Tile
Levels:
Two
Additional Features
Property Sub Type:
Condominium
Style:
N/A
Year Built:
2015
Construction Type:
Stucco
Garage Spaces:
Yes
Covered Spaces:
N/A
Direction Faces:
West
Pets Allowed:
Yes
Special Condition:
None
Additional Features:
Balcony, Lighting, Sidewalk, Sliding Doors
Additional Features 2:
Please contact HOA to confirm and verify lease restrictions.
Map
- Address6566 S GOLDENROD RD #82A
Featured Properties