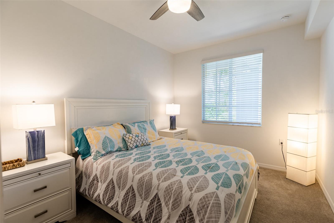
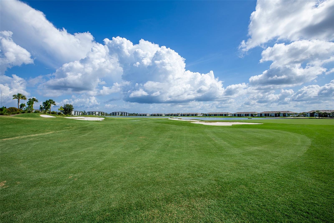
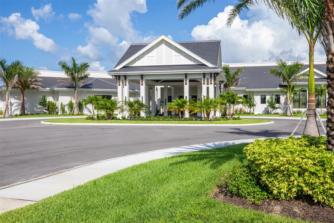
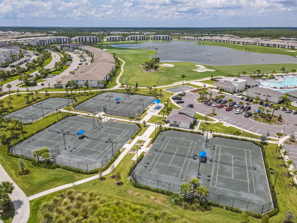
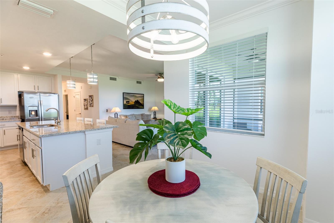
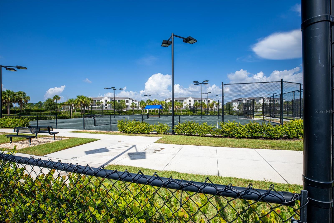
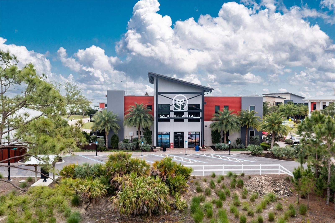
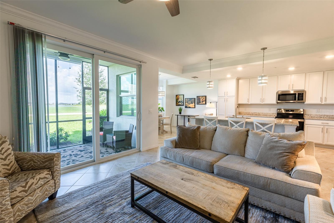
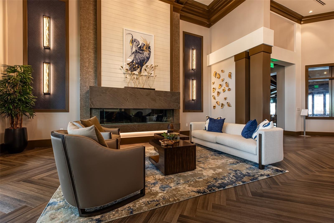
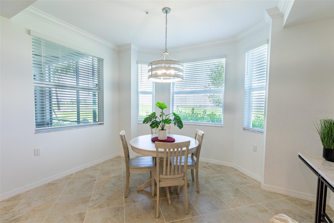
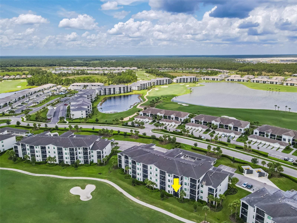
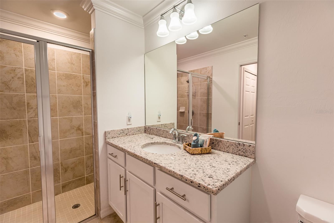
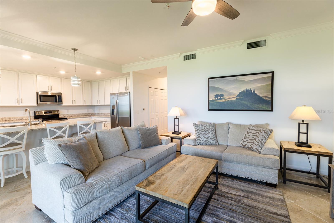
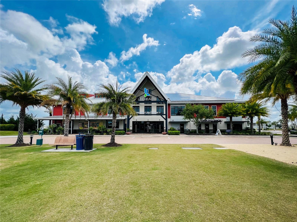
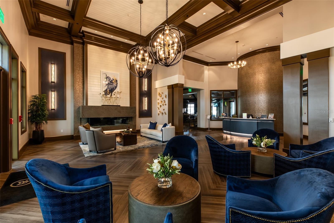
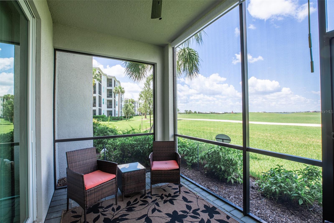
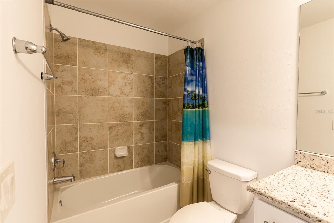
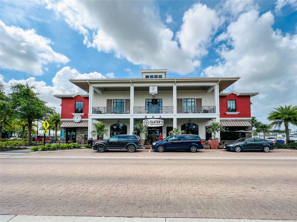
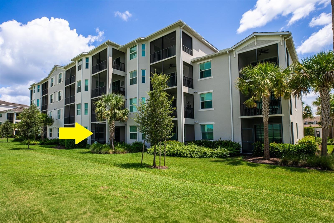
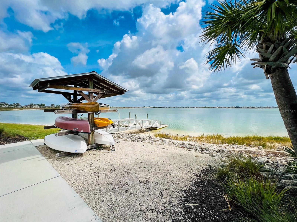
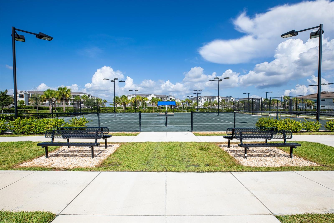
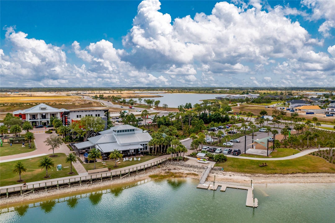
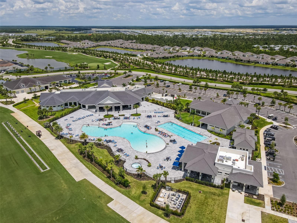
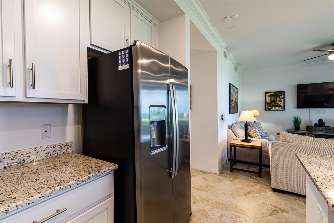
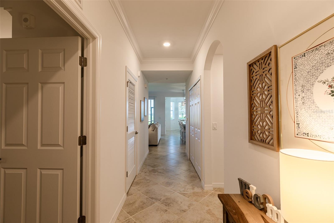
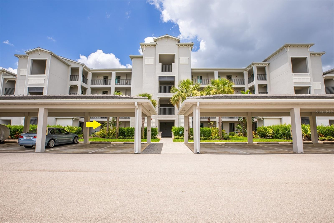
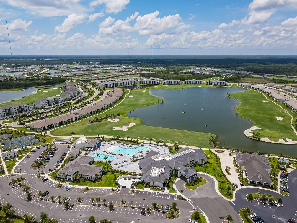
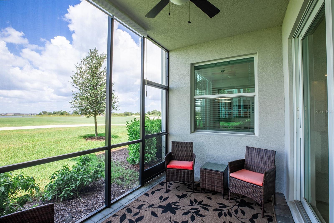
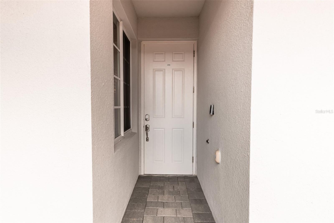
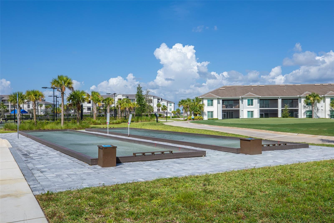
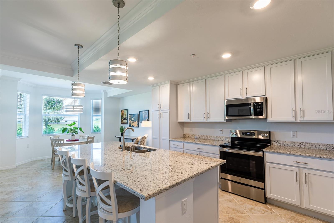
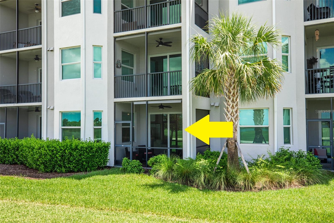
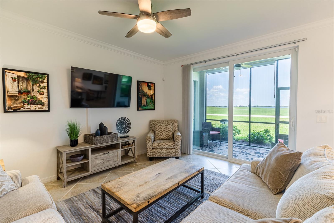
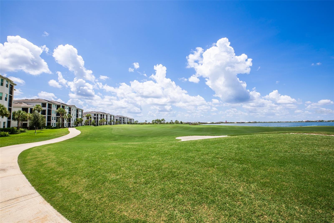
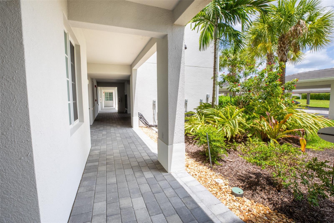
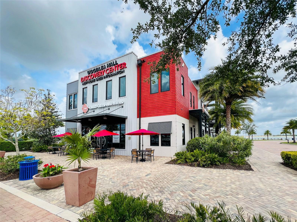
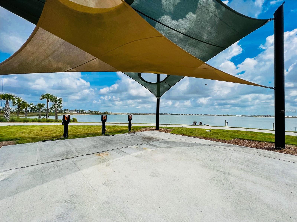
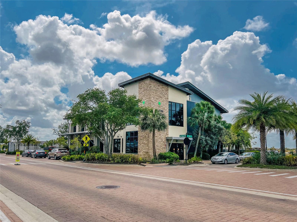
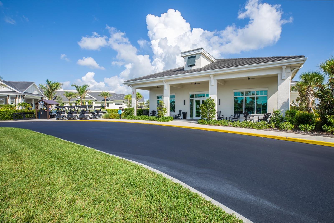
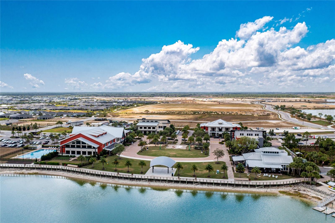
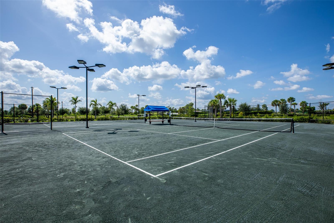
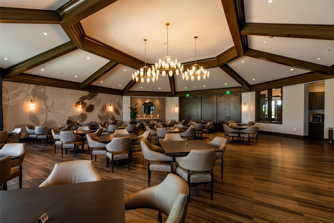
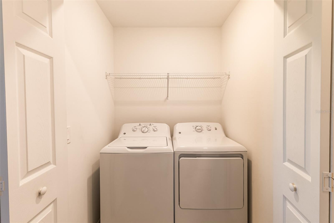
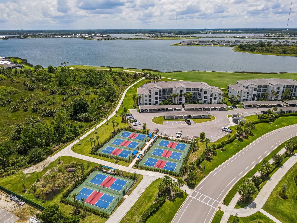
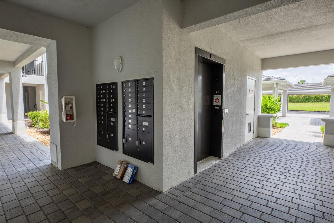
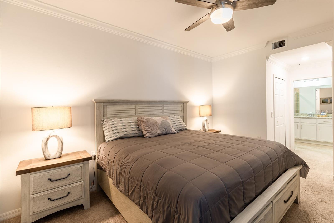
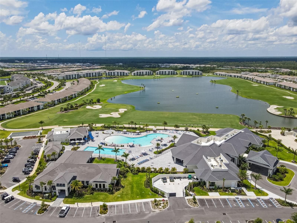
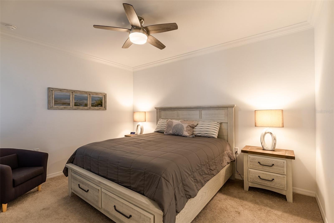
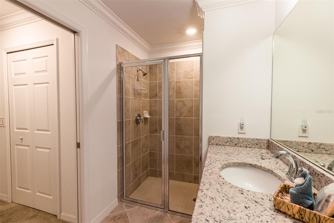
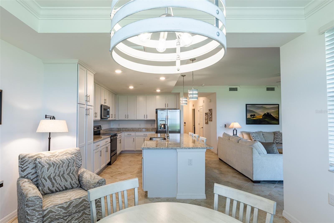
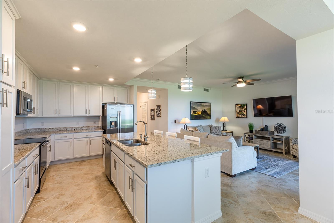
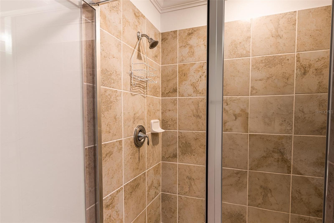
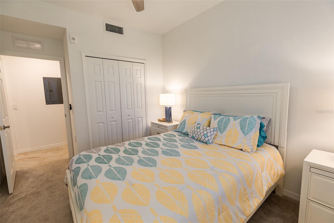
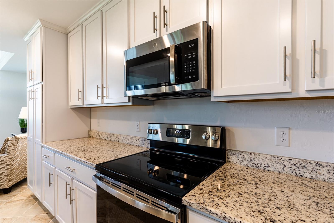
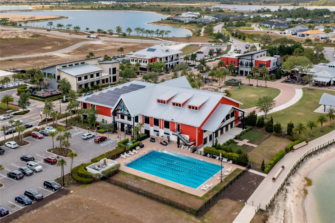
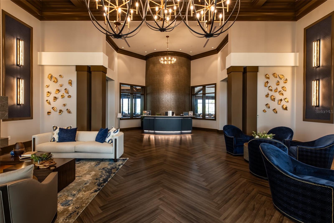
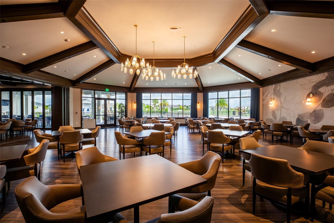
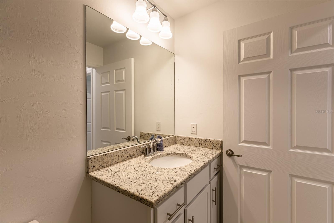
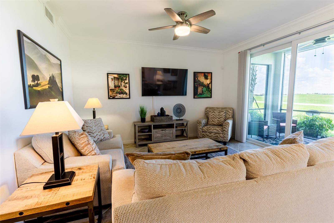
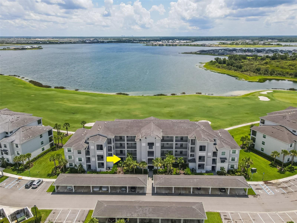
Active
43020 GREENWAY BLVD #313
$240,000
Features:
Property Details
Remarks
BEAUTIFUL TURN-KEY 2 Bedroom, 2 Bathroom, FIRST FLOOR condo located on the golf course at Babcock National. CLICK ON THE VIRTUAL TOUR LINK 1 FOR THE VIDEO AND VIRTUAL LINK 2 FOR THE 3D TOUR. This condo features a bright & open floor plan, tile flooring in the main living areas, crown molding, recessed & pendant lighting, golf course views and MUCH MORE! Entertain your friends and family in the spacious living room while whipping up family favorites in the kitchen. The kitchen offers ALL Stainless-steel appliances, granite countertops, plenty of cabinets for storage, and an island with a breakfast bar. The dinette off the kitchen has large windows for plenty of natural light. The spacious master suite has a walk-in closet and a private en-suite bathroom with a single sink vanity and a walk-in shower with glass door. The guest bedroom is a fantastic size with a built-in closet and bathroom with a shower/tub combo nearby. Start your day with a peaceful cup of coffee or unwind with your favorite evening beverage on the lanai while you enjoy the sunny Florida weather and view of the golf course. This unit has an assigned storage closet across from unit and assigned covered parking space. Babcock National amenities include a resort-style pool & lap pool, a tiki bar, tennis & pickleball courts, bocce ball, fitness center, full-service spa, formal dining room, Golf Course and gated entry to the community. Residents also have access to all the amenities of Babcock Rach. Schedule your showing TODAY!
Financial Considerations
Price:
$240,000
HOA Fee:
884
Tax Amount:
$5303.82
Price per SqFt:
$200.33
Tax Legal Description:
T2B 001 0003 0313 TERRACE II AT BABCOCK NATIONAL PH1 BLDG 3 UNIT 313 4836/442
Exterior Features
Lot Size:
1270
Lot Features:
In County, Landscaped, On Golf Course, Sidewalk, Paved
Waterfront:
No
Parking Spaces:
N/A
Parking:
Assigned, Covered, Guest
Roof:
Tile
Pool:
No
Pool Features:
N/A
Interior Features
Bedrooms:
2
Bathrooms:
2
Heating:
Central, Electric
Cooling:
Central Air
Appliances:
Dishwasher, Dryer, Microwave, Range, Refrigerator, Washer
Furnished:
Yes
Floor:
Carpet, Tile
Levels:
One
Additional Features
Property Sub Type:
Condominium
Style:
N/A
Year Built:
2021
Construction Type:
Block, Stucco
Garage Spaces:
No
Covered Spaces:
N/A
Direction Faces:
Northeast
Pets Allowed:
No
Special Condition:
None
Additional Features:
Lighting, Rain Gutters, Sidewalk, Sliding Doors
Additional Features 2:
contact HOA for details
Map
- Address43020 GREENWAY BLVD #313
Featured Properties