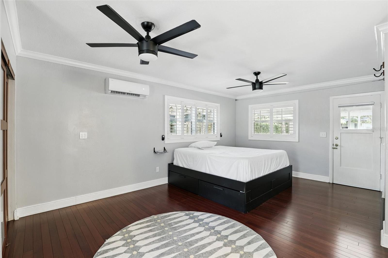
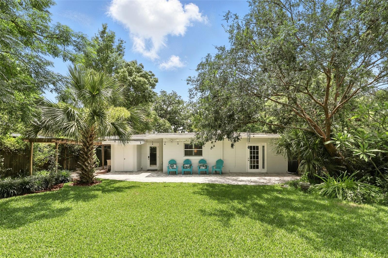
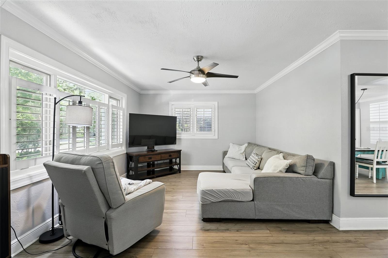
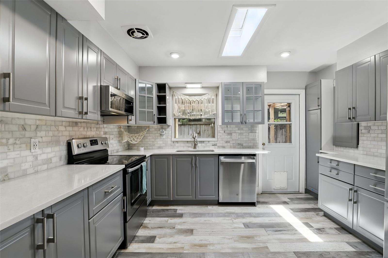
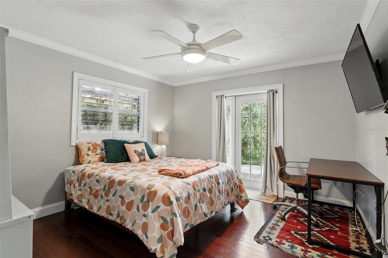
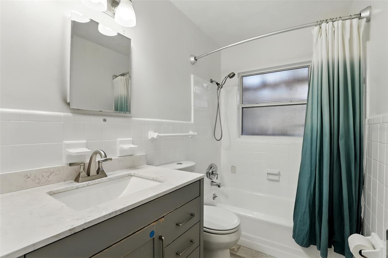
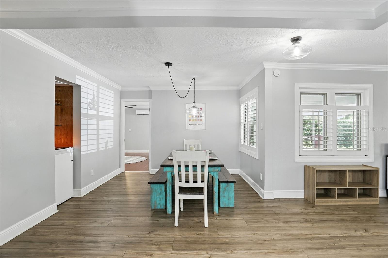
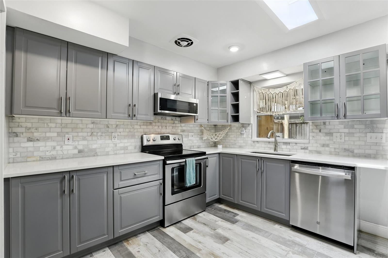
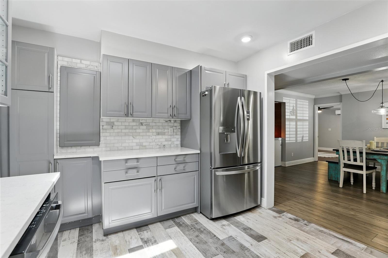
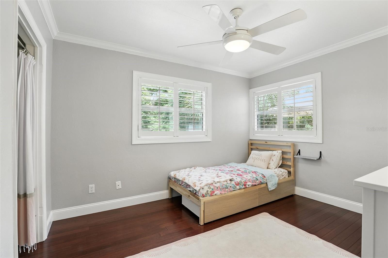
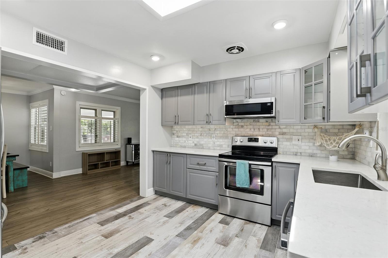
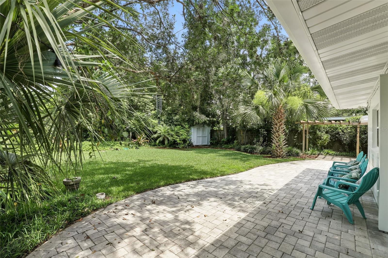
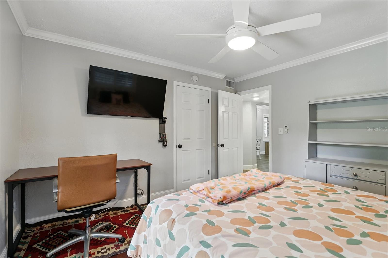
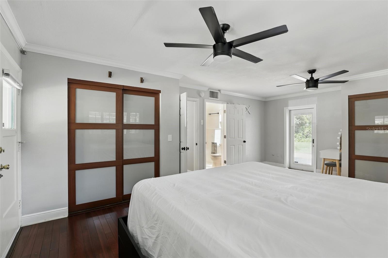
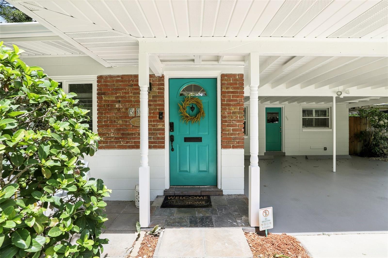
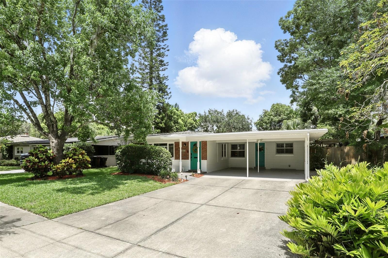
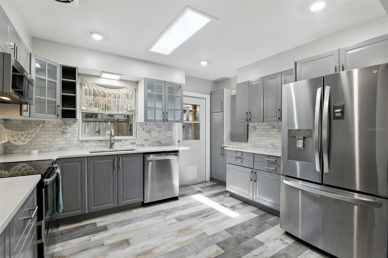
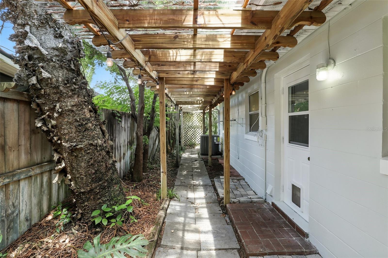
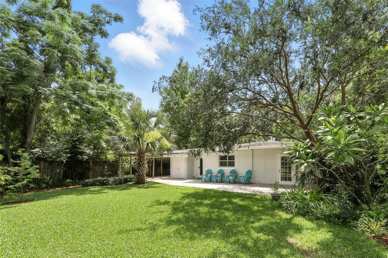
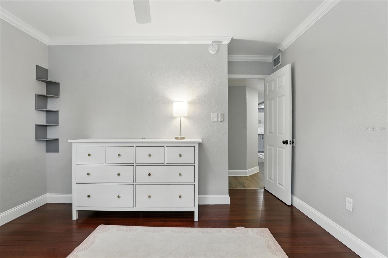
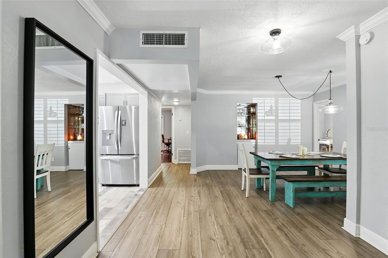
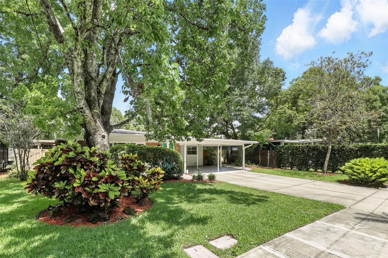
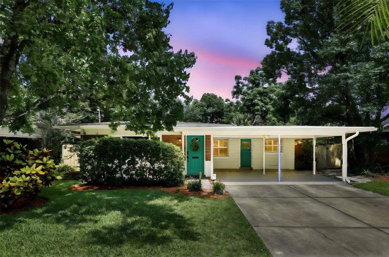
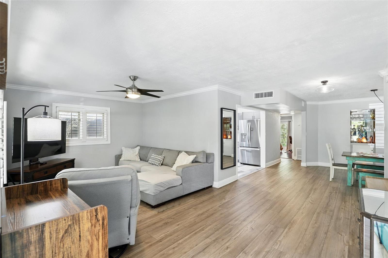
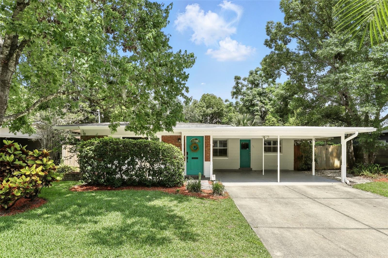
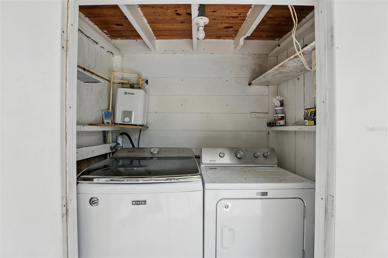
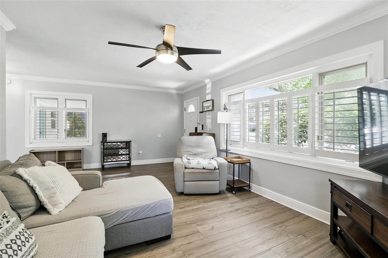
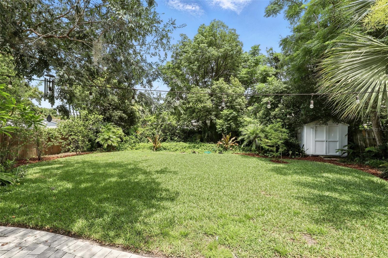
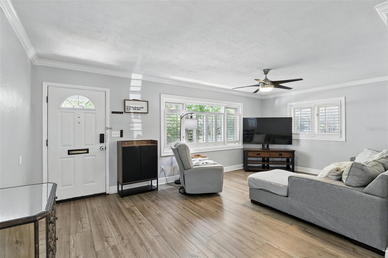
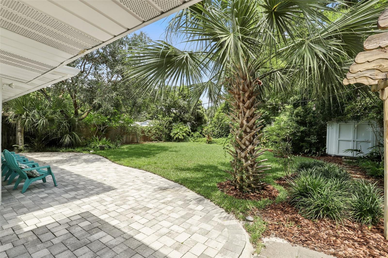
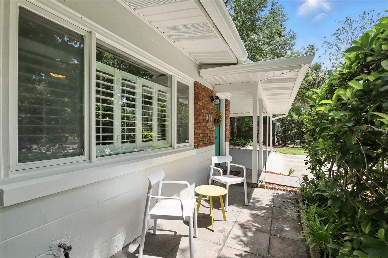
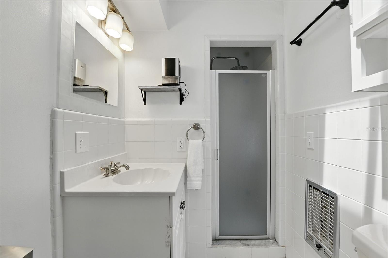
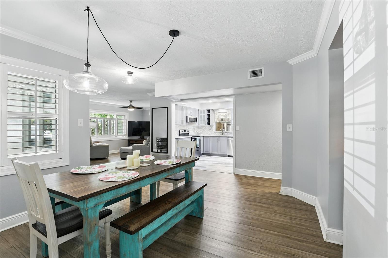
Active
509 ALTALOMA AVE
$524,000
Features:
Property Details
Remarks
This is your chance to live in the middle of it all!! NO HOA!!!! Updated 3-Bedroom Home in Prime Downtown Orlando Location. Welcome to this beautiful 3-bedroom, 2-bathroom home located in the heart of one of Orlando’s most vibrant and walkable neighborhoods. Nestled on a quiet street in the desirable Colonialtown/Mills 50 District, this home offers modern upgrades, functional living spaces, and unbeatable access to local amenities. Inside, you’ll find a bright, open floor plan with new luxury vinyl plank flooring throughout and plantation shutters that bring in abundant natural light. The kitchen has been updated with brand-new stainless steel appliances, offering a clean, modern space for cooking and entertaining. The primary suite features its own private bath and a new mini-split system for personalized comfort. Step outside to a thoughtfully upgraded backyard with new pavers, perfect for relaxing or hosting gatherings. The home also features an outdoor laundry area with a utility sink—both convenient and functional for Florida living. A powered shed with outlets offers the perfect workshop, studio, or extra storage space. Additional Features Include: Fresh exterior paint, Coveted double carport, Split-bedroom floor plan, Furniture can be included upon request—just bring your suitcase! Three blocks away from Publix and YMCA. Four blocks from Colonial Plaza Shopping Center. Walking distance to the best of Mills 50, the Milk District, and Thornton Park. Only 1 mile to Downtown Orlando. Very Bike Friendly. Roof was replaced in 2019 along with the water heater. Main A/C unit was upgraded in 2020. New Mini Split inside Master Bedroom added in 2024. This turnkey home is ideal for homeowners seeking style, comfort, and location—all in one. Don’t miss this rare opportunity to live in one of Orlando’s most sought-after urban neighborhoods. Schedule your private tour today!
Financial Considerations
Price:
$524,000
HOA Fee:
N/A
Tax Amount:
$5625
Price per SqFt:
$352.62
Tax Legal Description:
BEG 95 FT N & 30 FT E OF SW COR OF SE1/4OF NW1/4 OF NW1/4 RUN N 65 FT E 135 FTS 65 FT TH W 135 FT TO POB IN SEC 30-22-30
Exterior Features
Lot Size:
8751
Lot Features:
City Limits, Landscaped, Near Public Transit, Sidewalk, Paved
Waterfront:
No
Parking Spaces:
N/A
Parking:
Covered, On Street
Roof:
Shingle
Pool:
No
Pool Features:
N/A
Interior Features
Bedrooms:
3
Bathrooms:
2
Heating:
Central
Cooling:
Ductless, Central Air
Appliances:
Convection Oven, Dishwasher, Disposal, Dryer, Exhaust Fan, Freezer, Ice Maker, Microwave, Refrigerator, Washer
Furnished:
Yes
Floor:
Ceramic Tile, Hardwood, Luxury Vinyl
Levels:
One
Additional Features
Property Sub Type:
Single Family Residence
Style:
N/A
Year Built:
1960
Construction Type:
Block, Brick
Garage Spaces:
No
Covered Spaces:
N/A
Direction Faces:
West
Pets Allowed:
Yes
Special Condition:
None
Additional Features:
Lighting, Rain Gutters, Sidewalk, Sprinkler Metered
Additional Features 2:
Check with local city and county for laws and regulations.
Map
- Address509 ALTALOMA AVE
Featured Properties