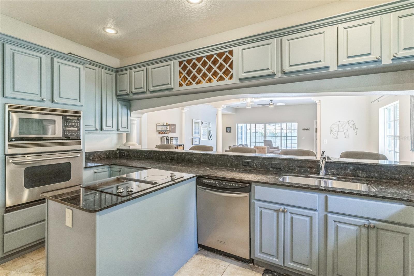
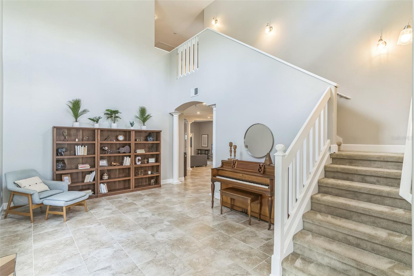
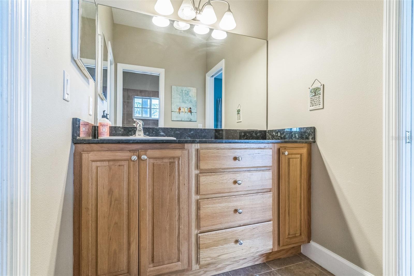
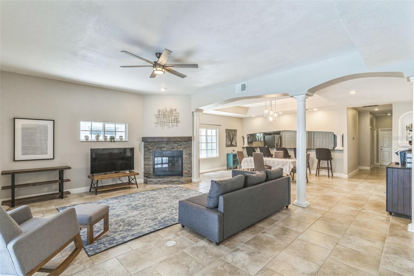
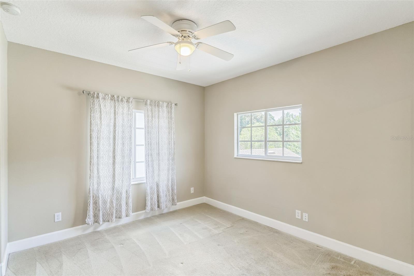
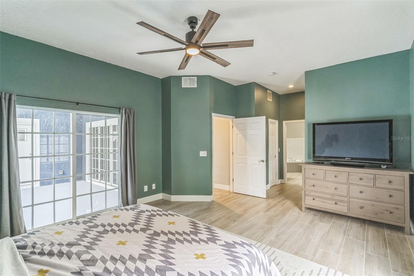
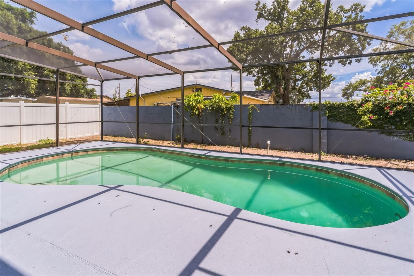
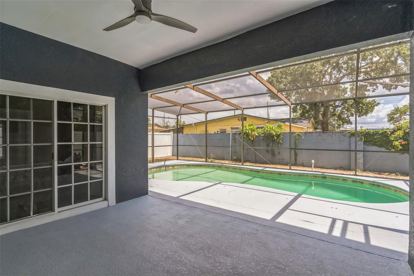
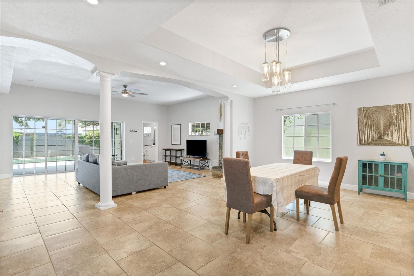
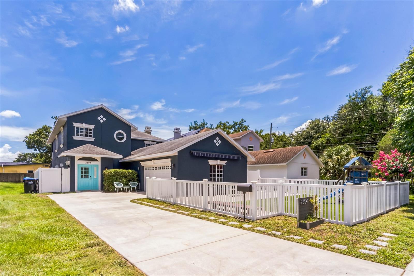
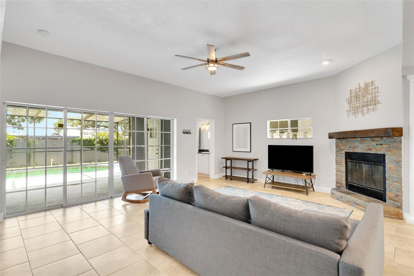
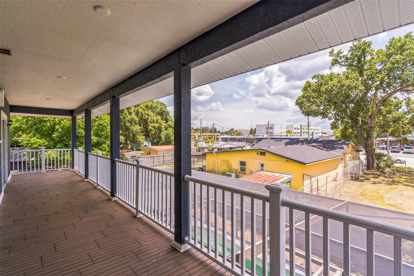
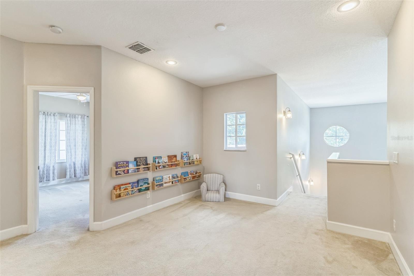
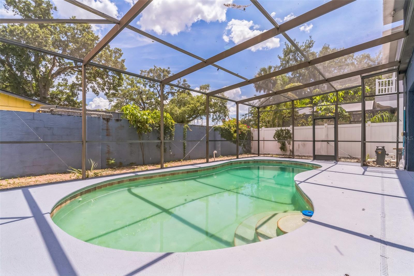
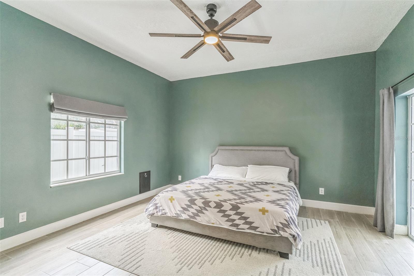
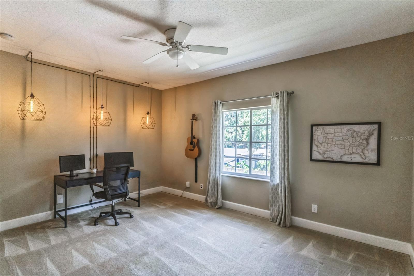
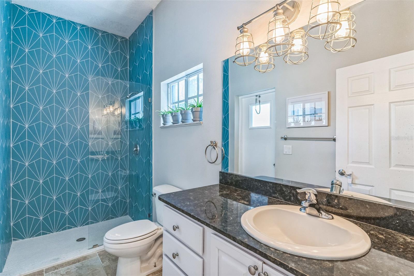
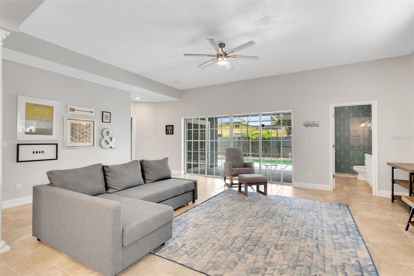
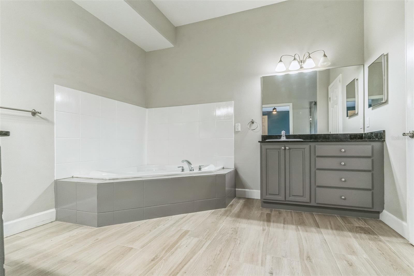

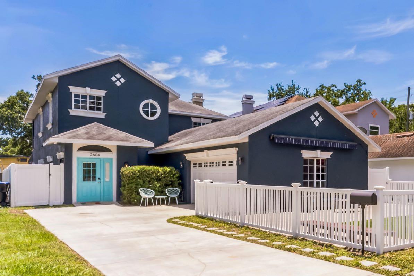
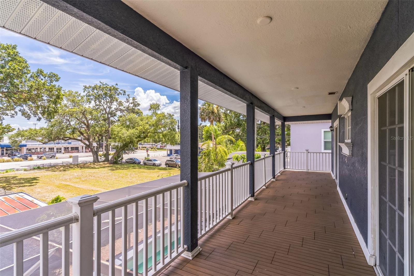
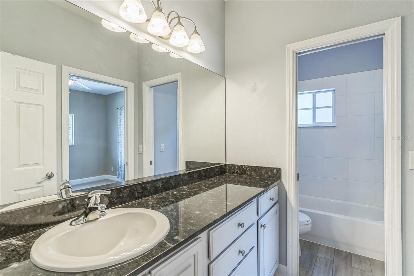
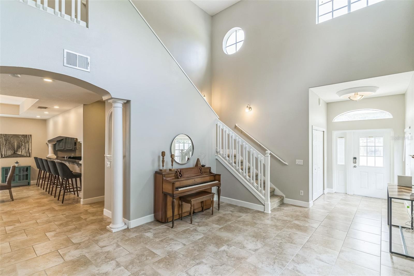
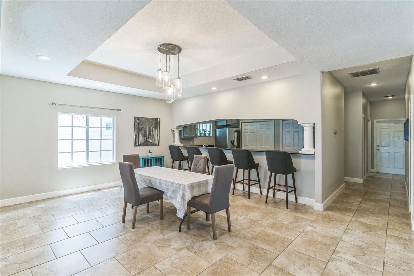
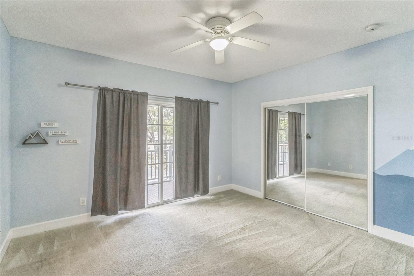
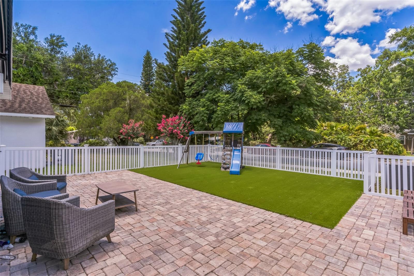
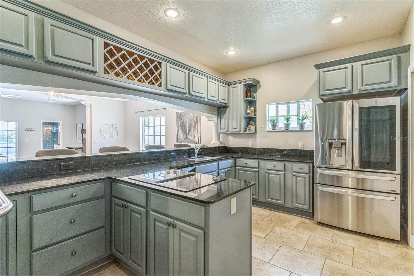
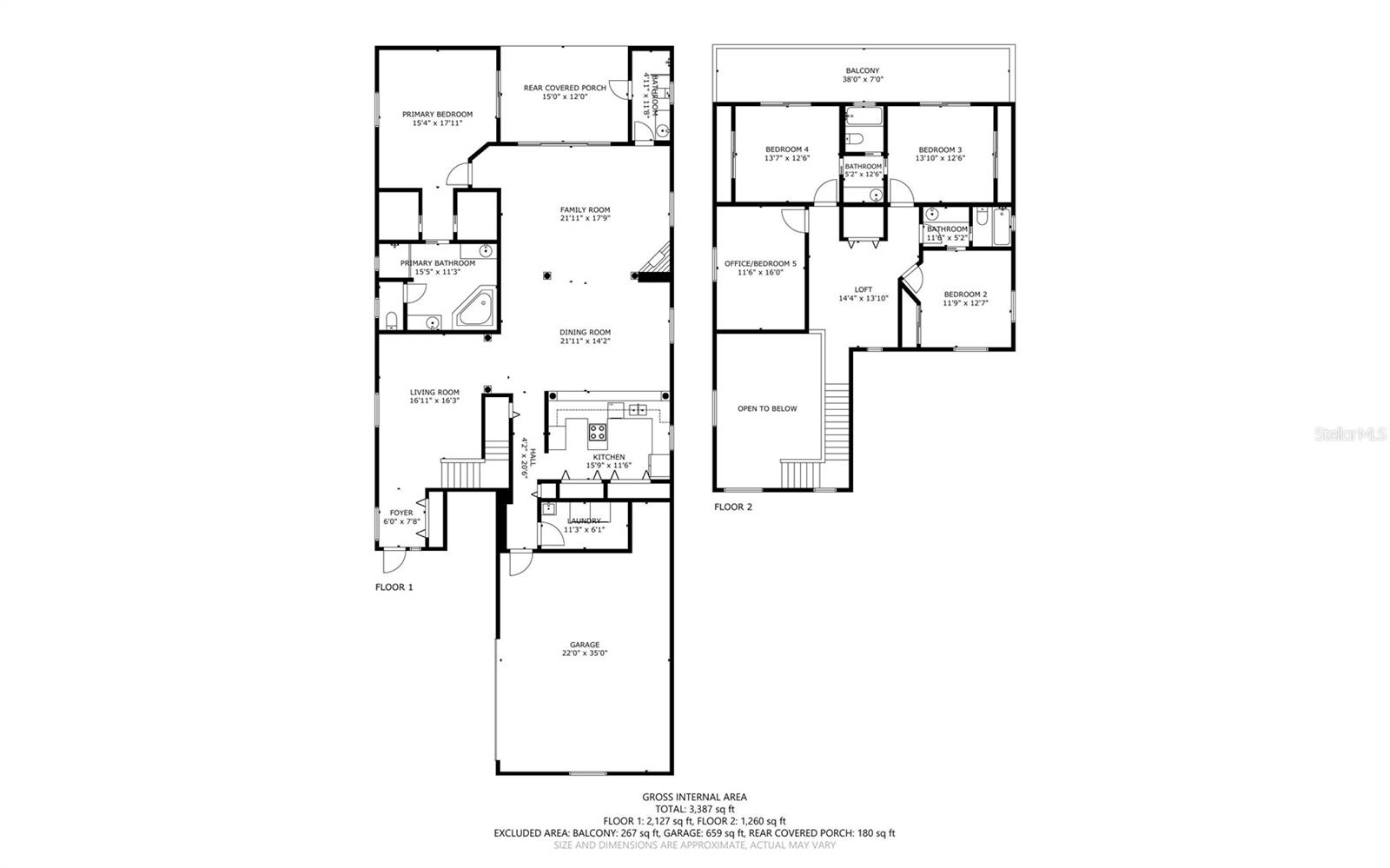
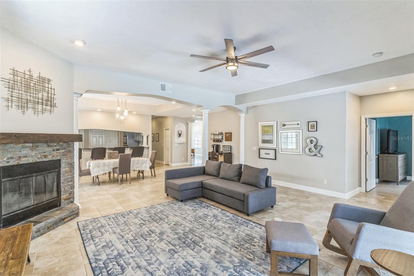
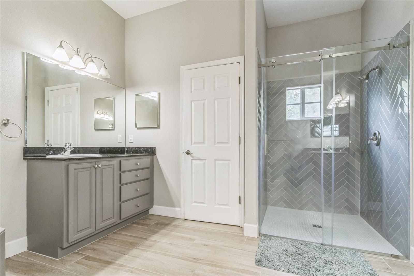
Active
2604 MARBLE AVE
$935,000
Features:
Property Details
Remarks
Stunning 5 BEDROOM POOL HOME in the Heart of AUDUBON PARK GARDEN DISTRICT. Welcome to 2604 Marble Avenue — a beautifully appointed 5-bedroom, 4-bathroom home offering 3,424 SQUARE FEET of stylish living space in one of Orlando's most desirable neighborhoods. Zoned for top-rated AUDUBON PARK K-8 and WINTER PARK HIGH SCHOOL, this home combines location, comfort, and exceptional versatility. Designed for flexible living, the floor plan includes a spacious DOWNSTAIRS PRIMARY SUITE along with an OPEN LAYOUT including the KITCHEN, DINING & FAMILY ROOM. A separate, grand, TWO STORY formal LIVING ROOM means theres plenty of room to spread out on the main floor. Upstairs you'll find 4 bedrooms, 2 full bathrooms, and a LOFT — perfect for a secondary living space, playroom, or study area. One upstairs bedroom features a private en suite bath - making it a perfect GUEST SUITE - while two others share a convenient Jack and Jill bathroom. The 5th bedroom, without a closet, would also make an ideal home office or media room to suit your lifestyle. Step outside to your private oasis with a SCREEN-ENCLOSED POOL, FENCED YARD and LOW-MAINTENANCE ARTIFICIAL TURF, offering beauty and ease year-round. The FRONT PAVER PATIO has a REMOTE CONTROLLED RETRACTABLE AWNING. A brand-NEW ROOF (2025) adds peace of mind and long-term value. Located in the vibrant and walkable Audubon Park Garden District, you're just steps from local shops, cafes, and award-winning restaurants. This is the ideal blend of function, style, and unbeatable location — don’t miss the opportunity to make this one-of-a-kind home yours. Schedule your private tour today!
Financial Considerations
Price:
$935,000
HOA Fee:
N/A
Tax Amount:
$9473.84
Price per SqFt:
$273.07
Tax Legal Description:
GHIO TERRACE FIRST SECTION N/78 LOT 8 BLK B
Exterior Features
Lot Size:
7500
Lot Features:
N/A
Waterfront:
No
Parking Spaces:
N/A
Parking:
Driveway, Garage Door Opener, Garage Faces Side
Roof:
Shingle
Pool:
Yes
Pool Features:
Gunite, In Ground, Outside Bath Access
Interior Features
Bedrooms:
5
Bathrooms:
4
Heating:
Central, Electric
Cooling:
Central Air
Appliances:
Cooktop, Dishwasher, Disposal, Dryer, Microwave, Refrigerator, Washer
Furnished:
No
Floor:
Carpet, Tile
Levels:
Two
Additional Features
Property Sub Type:
Single Family Residence
Style:
N/A
Year Built:
2007
Construction Type:
Block, Stucco, Frame
Garage Spaces:
Yes
Covered Spaces:
N/A
Direction Faces:
North
Pets Allowed:
No
Special Condition:
None
Additional Features:
Awning(s), Balcony, Sidewalk, Sliding Doors
Additional Features 2:
Check with city and county for any lease restrictions.
Map
- Address2604 MARBLE AVE
Featured Properties