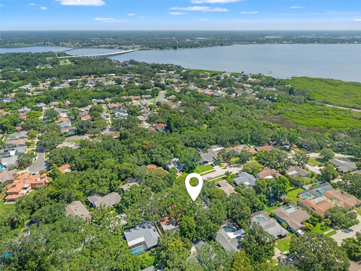
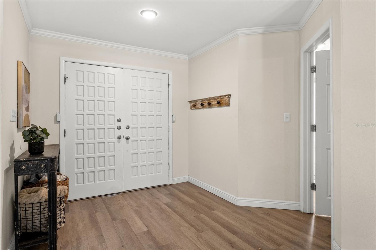
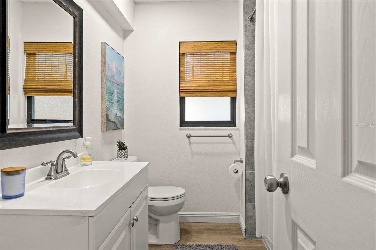
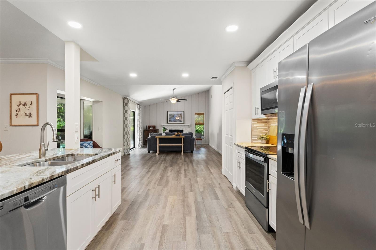
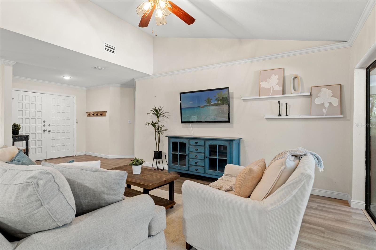
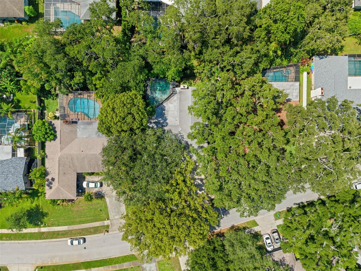
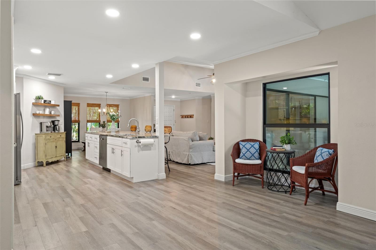
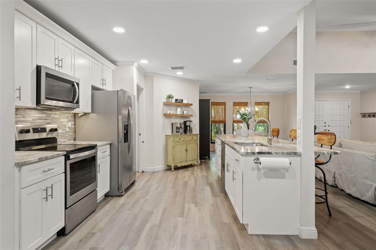
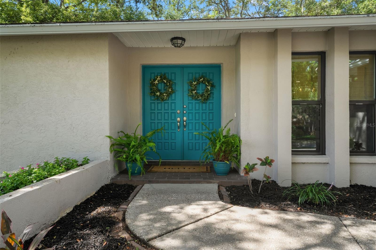
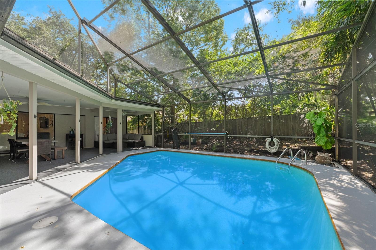
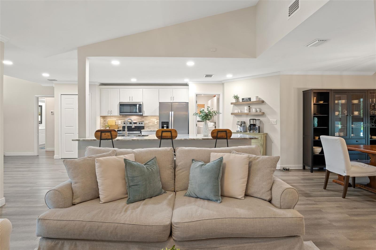
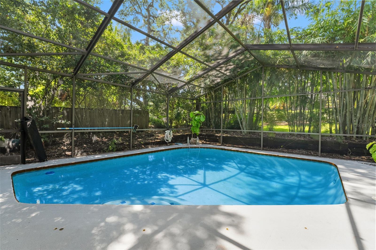
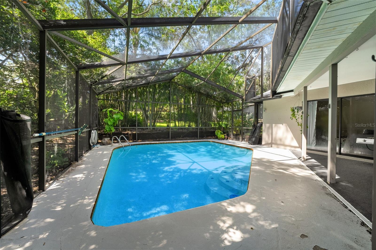
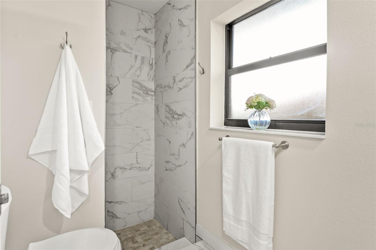
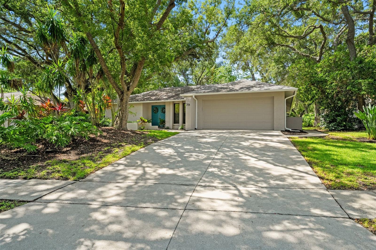
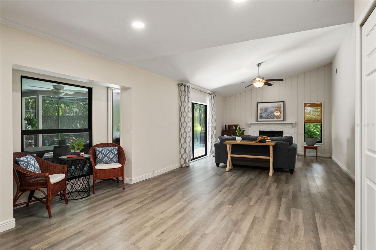
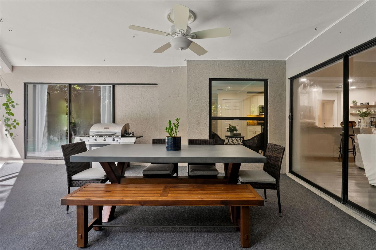
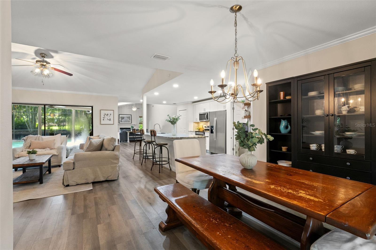
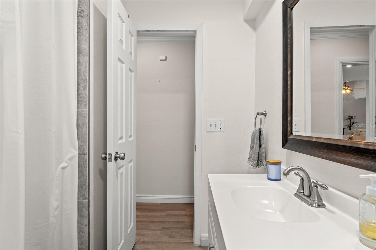
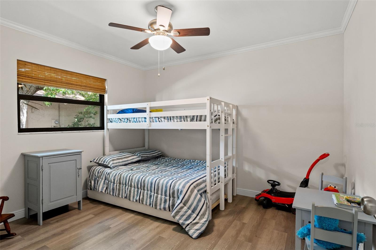
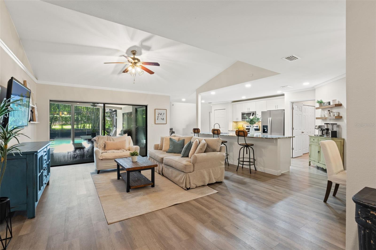
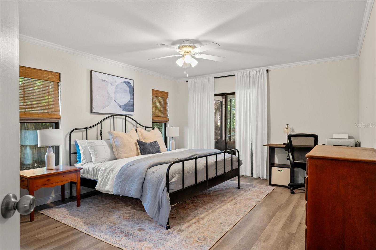
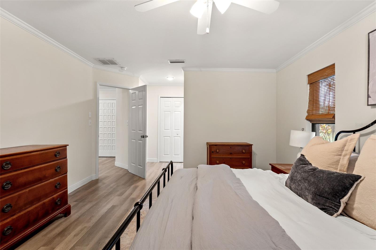
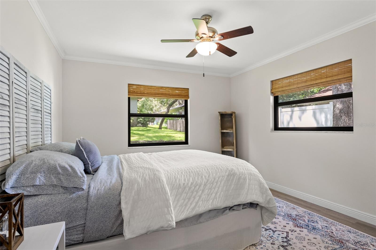
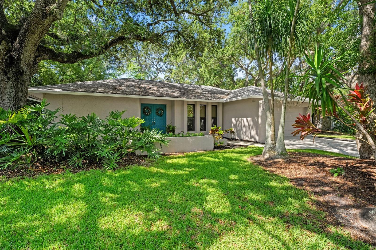
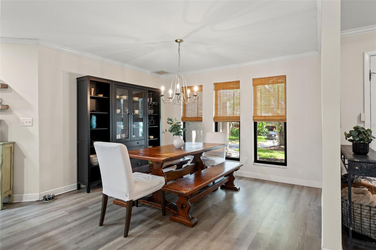
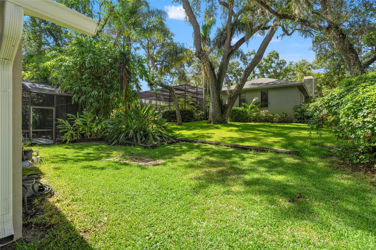
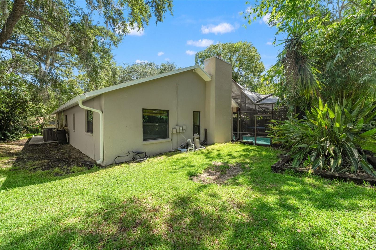
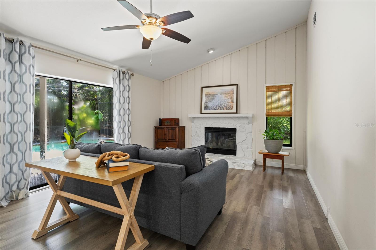
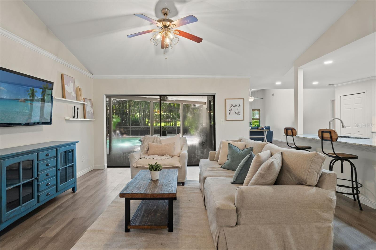
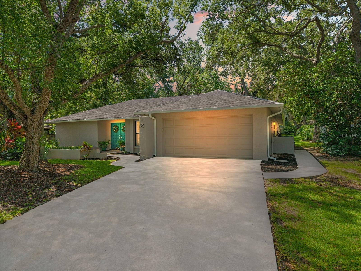
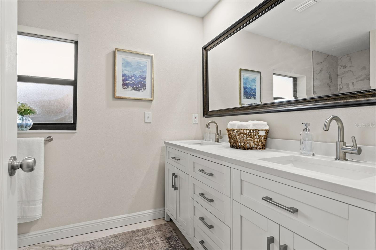
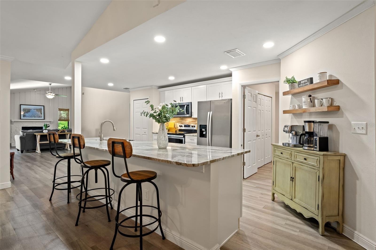

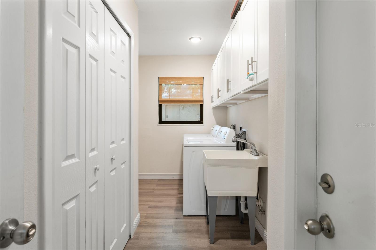
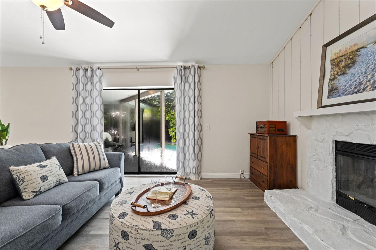
Active
39 BISHOP CREEK DR
$625,000
Features:
Property Details
Remarks
Welcome to this beautifully updated 3-bedroom, 2-bathroom pool home offering 2,066 sq ft of comfortable Florida living. Nestled on a quiet, tree-lined street in the highly sought-after Bay Woods neighborhood, this home sits high and dry—completely outside of a flood zone. Inside, you’ll find two spacious living areas with soaring vaulted ceilings, creating an open and airy feel throughout. The split floor plan offers both functionality and privacy, while the recently remodeled kitchen steals the show with a massive center island, granite countertops, stainless steel appliances, and modern finishes. Durable and stylish vinyl flooring flows throughout the home, tying the space together with a clean, cohesive look. Step outside to your private backyard oasis where the inviting pool is surrounded by lush greenery—perfect for relaxing or entertaining. Additional features include brand new hurricane impact windows throughout, a new A/C system and ductwork installed in 2024, ensuring comfort and peace of mind year-round. Located just minutes from charming downtown Safety Harbor, Philippe Park, and top-rated schools, this home offers the ideal blend of style, space, and location.
Financial Considerations
Price:
$625,000
HOA Fee:
N/A
Tax Amount:
$4057
Price per SqFt:
$302.52
Tax Legal Description:
BAY WOODS-UNIT 1 BLK C, LOT 4
Exterior Features
Lot Size:
9962
Lot Features:
Paved
Waterfront:
No
Parking Spaces:
N/A
Parking:
Driveway, Garage Door Opener
Roof:
Shingle
Pool:
Yes
Pool Features:
In Ground, Screen Enclosure
Interior Features
Bedrooms:
3
Bathrooms:
2
Heating:
Central
Cooling:
Central Air
Appliances:
Dishwasher, Disposal, Dryer, Electric Water Heater, Ice Maker, Microwave, Refrigerator, Washer
Furnished:
Yes
Floor:
Tile, Vinyl
Levels:
One
Additional Features
Property Sub Type:
Single Family Residence
Style:
N/A
Year Built:
1980
Construction Type:
Stucco
Garage Spaces:
Yes
Covered Spaces:
N/A
Direction Faces:
North
Pets Allowed:
Yes
Special Condition:
None
Additional Features:
Lighting, Private Mailbox, Rain Gutters, Sidewalk, Sliding Doors
Additional Features 2:
N/A
Map
- Address39 BISHOP CREEK DR
Featured Properties