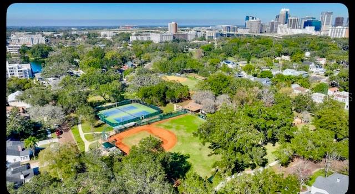
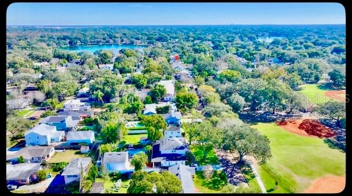
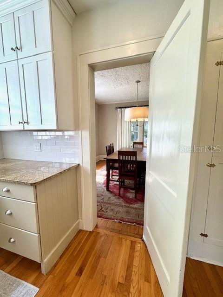
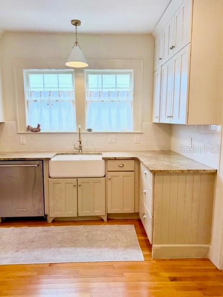

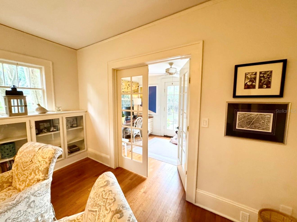
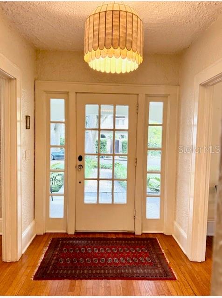
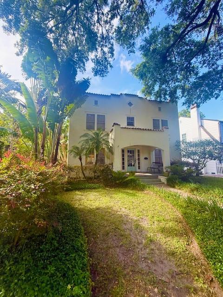
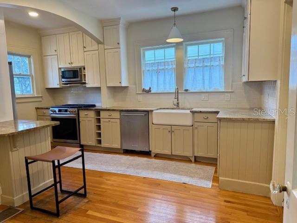
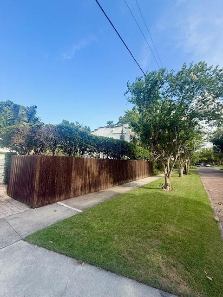
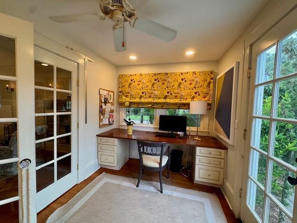
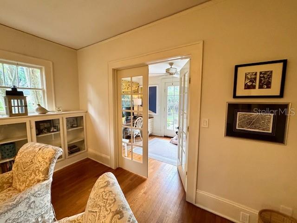
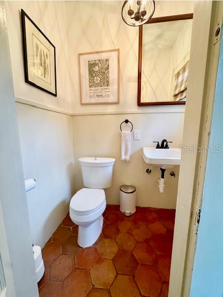
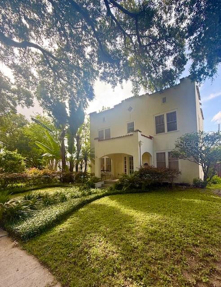
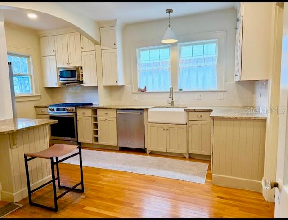
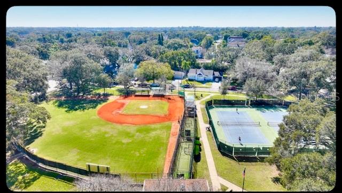
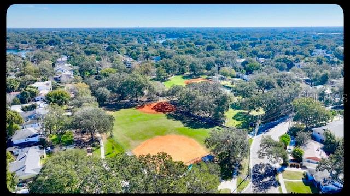
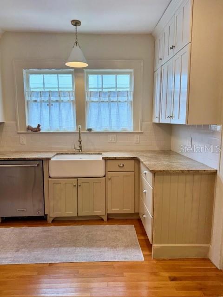
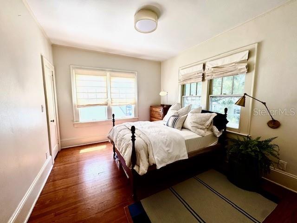
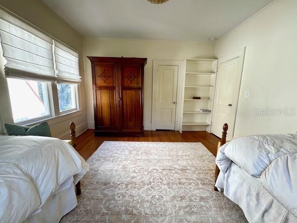
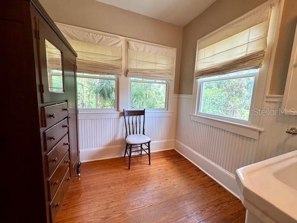
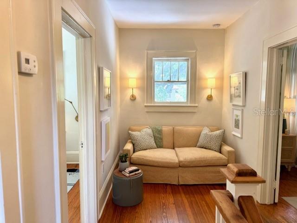
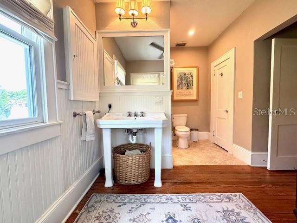
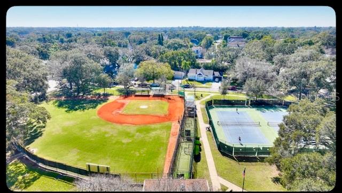
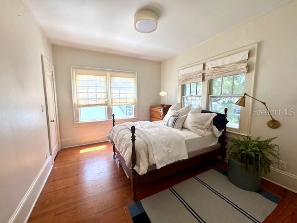
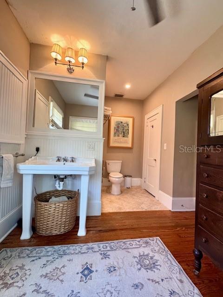
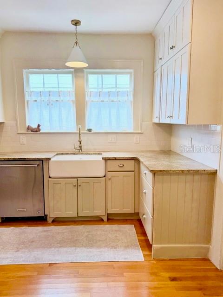

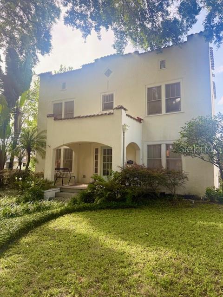
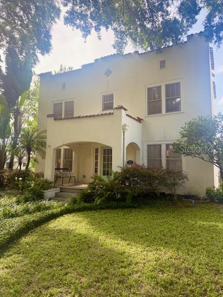
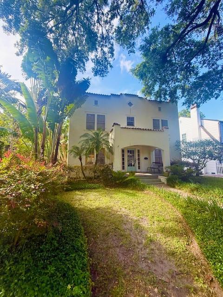
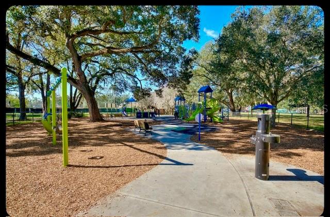
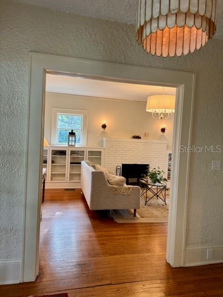
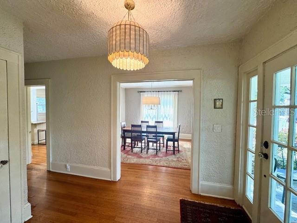
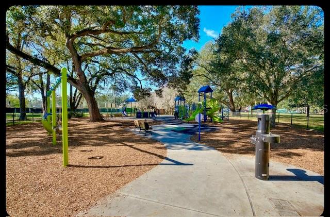
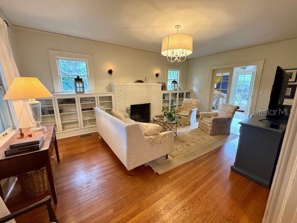
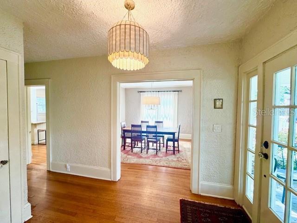
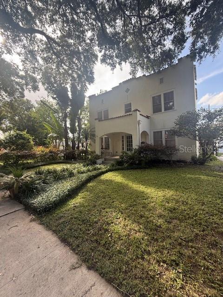
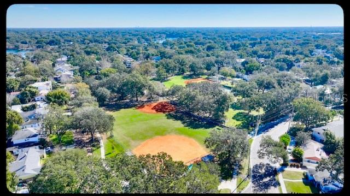

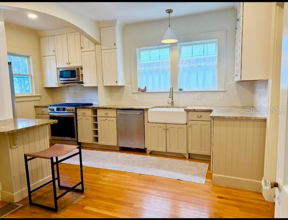
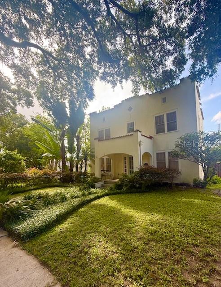
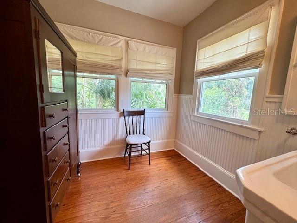

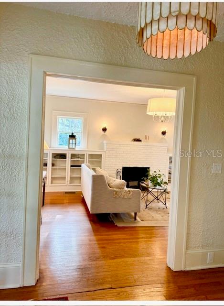
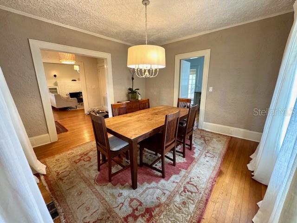
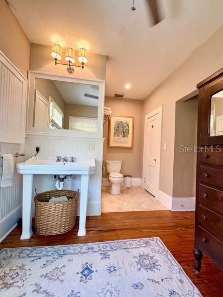
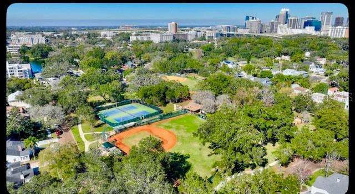
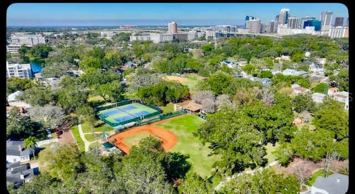
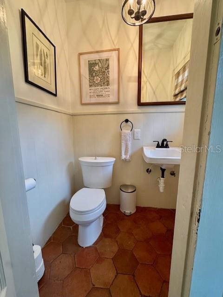
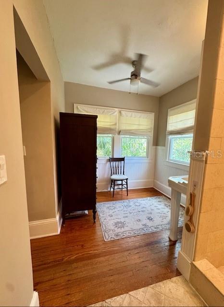
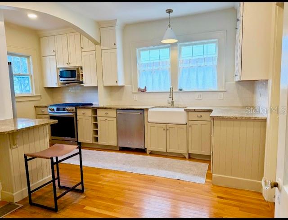
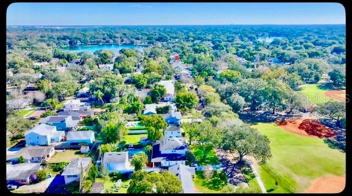
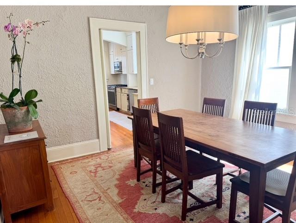
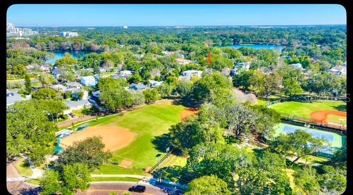
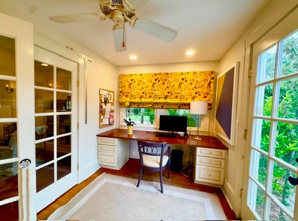
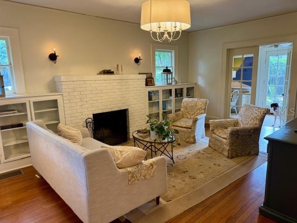
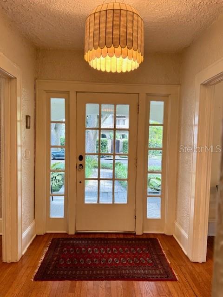
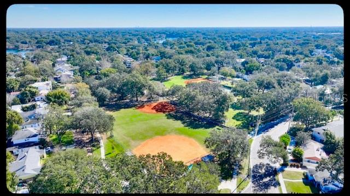
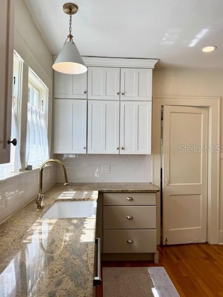
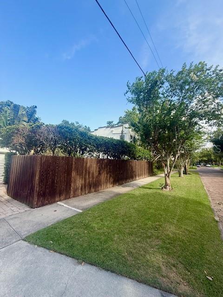
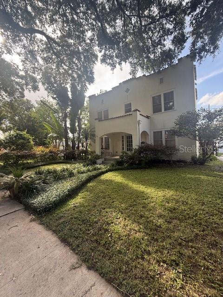
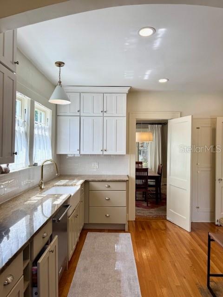
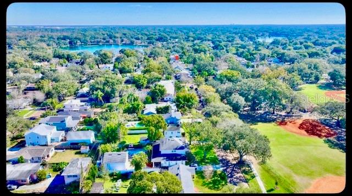

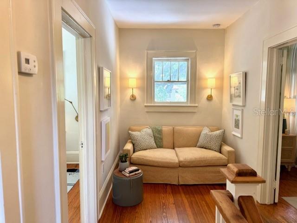
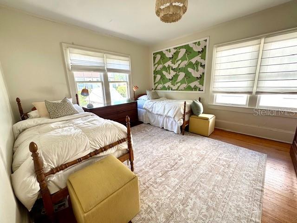

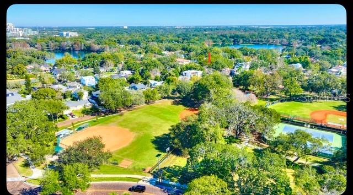
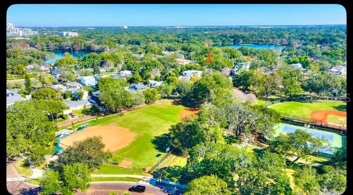
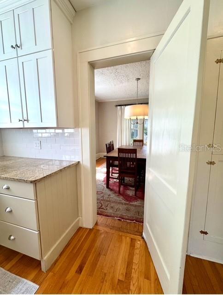

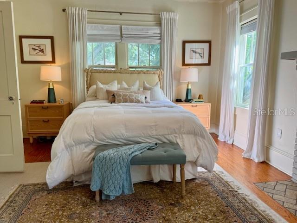
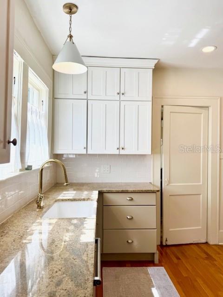
Active
501 RICHMOND ST
$825,000
Features:
Property Details
Remarks
Elegant, 1920's Mediterranean Home in the Heart of Delaney Park! On the market for the first time in over twenty years! This charming 3/2.5 home has been lovingly cared for and tastefully updated. Enjoy the covered front porch with a view of the tree-lined brick streets and the Delaney Park fountain and playground. The formal entry welcomes you to this, balance flowing, floorplan, with high ceilings, original wood floors, large windows all around that bring in so much light. To the left of the entry, there is a large living room with a working fireplace, that leads to a lovely suroom with built-in desks and French doors. The formal dining room to the right of the entry, and leads to the bright and airy kitchen, updated with quality cabinetry, stone countertops, and a stainless steel refrigerator, six-burner gas stove, and farm sink. Just off of the kitchen, there is extra storage and a mudroom which leads to the fully fenced back yard and powder room. Upstairs, there is a sitting area on the landing and an updated hall bath. The primary bedroom has wood floors, high ceilings and a working fireplace. There is also a large en suite bathroom with storage and a large walk in shower. The second and third bedrooms are generously sized. The home also has a fully fenced private backyard, mature landscaping, a 2 car garage with laundry, and driveway parking. The roof was updated in 2015, the home has been rewired and plumbing has been updated. This prime location offers many parks, and lakes on quiet brick roads, and A+ schools. Minutes to Downtown Orlando, Lake Eola Park, SODO, ORMC, Winner Palmer, The Dr. Phillips Arts Center, and all of the amazing events that Orlando has to offer!
Financial Considerations
Price:
$825,000
HOA Fee:
N/A
Tax Amount:
$6372
Price per SqFt:
$424.6
Tax Legal Description:
BEUCHLER SUB G/146 LOT 14 BLK G
Exterior Features
Lot Size:
6400
Lot Features:
Corner Lot, Sidewalk, Street Brick
Waterfront:
No
Parking Spaces:
N/A
Parking:
Driveway, Garage Door Opener, Garage Faces Side
Roof:
Membrane, Other
Pool:
No
Pool Features:
N/A
Interior Features
Bedrooms:
3
Bathrooms:
3
Heating:
Central, Electric
Cooling:
Central Air
Appliances:
Dishwasher, Dryer, Washer
Furnished:
No
Floor:
Tile, Wood
Levels:
Two
Additional Features
Property Sub Type:
Single Family Residence
Style:
N/A
Year Built:
1928
Construction Type:
Stucco, Frame
Garage Spaces:
Yes
Covered Spaces:
N/A
Direction Faces:
South
Pets Allowed:
No
Special Condition:
None
Additional Features:
French Doors, Garden, Lighting, Rain Gutters, Sidewalk
Additional Features 2:
N/A
Map
- Address501 RICHMOND ST
Featured Properties