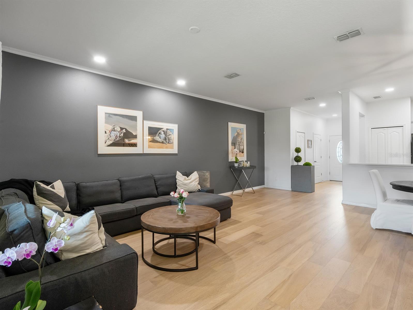
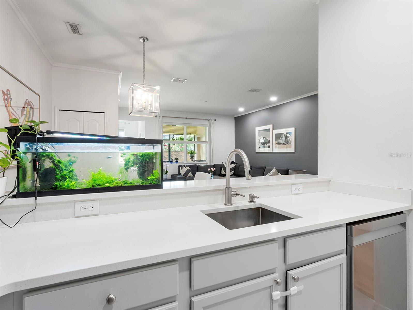
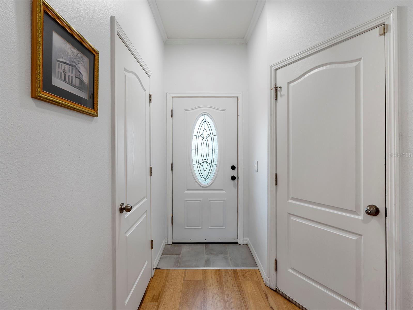
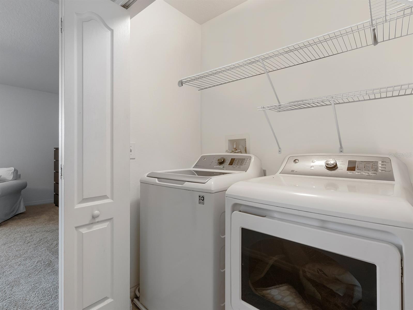
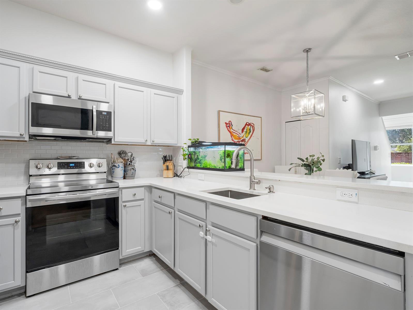
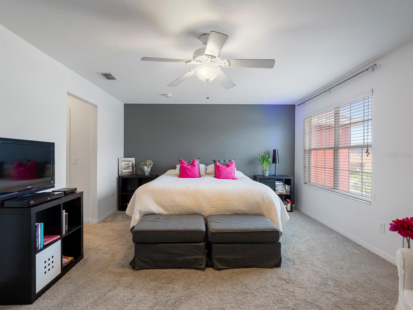
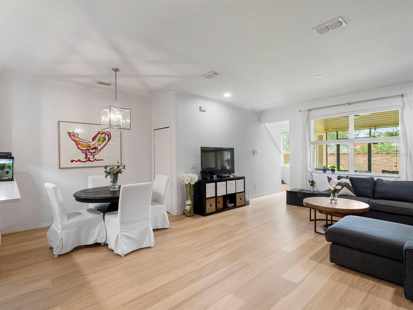
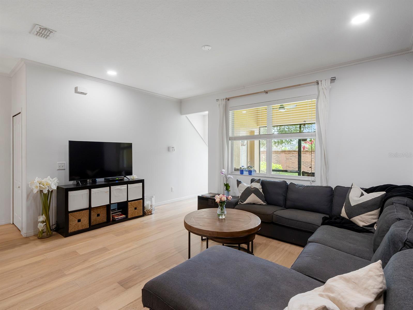
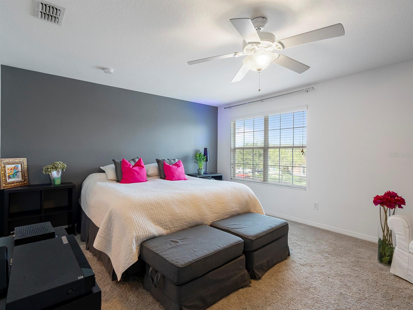
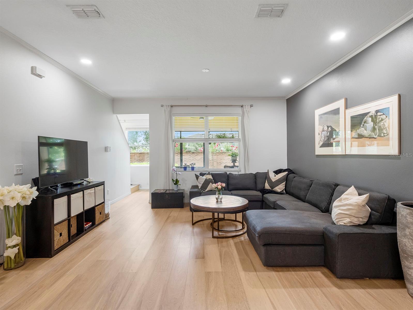
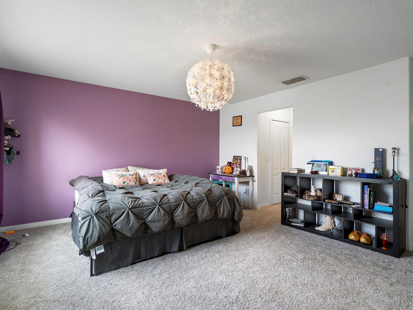
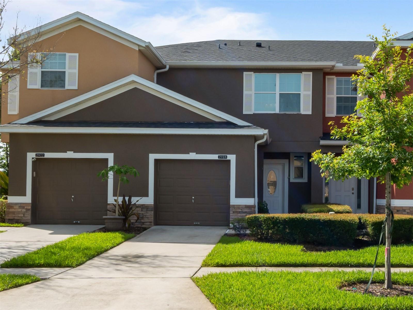
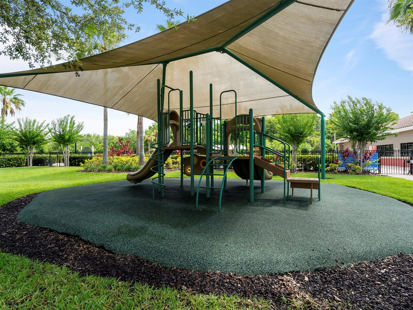
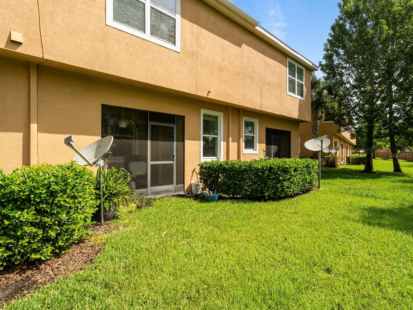
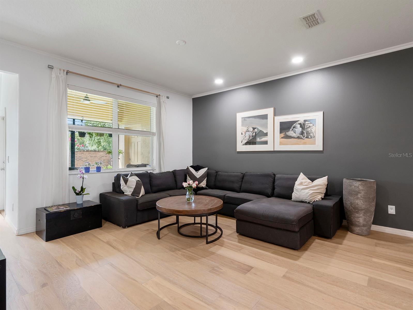
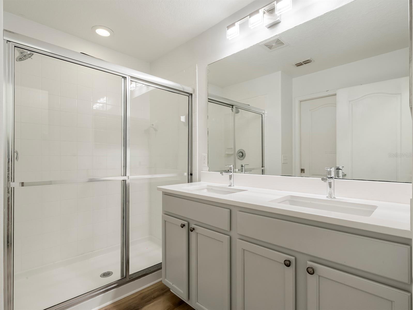
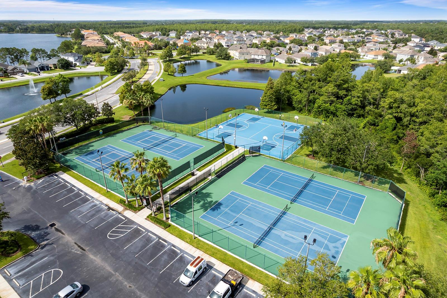
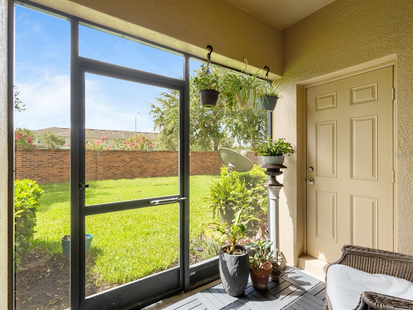
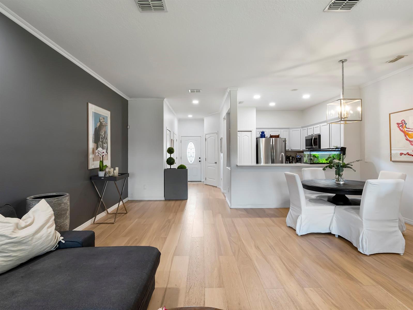
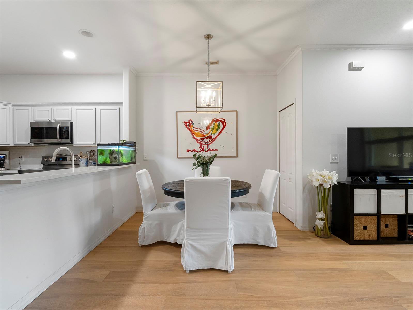
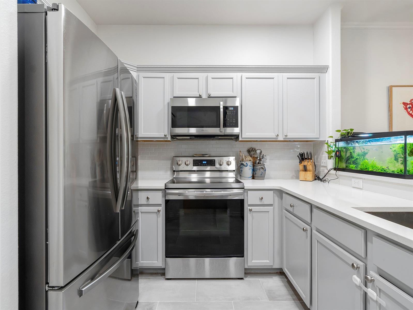
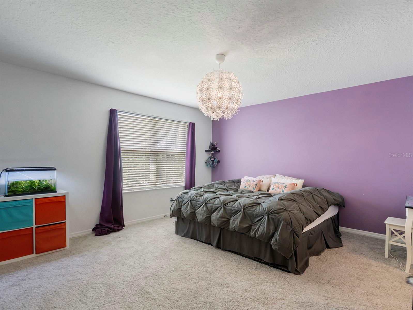
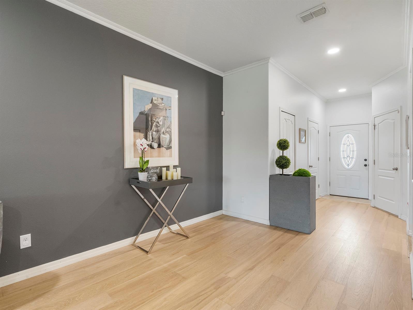
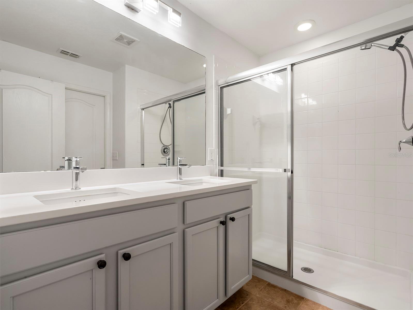
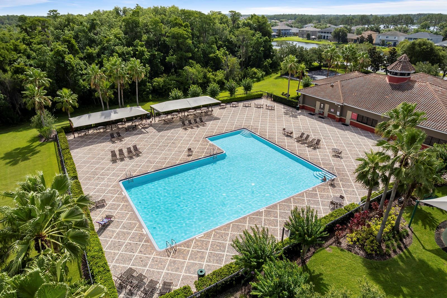
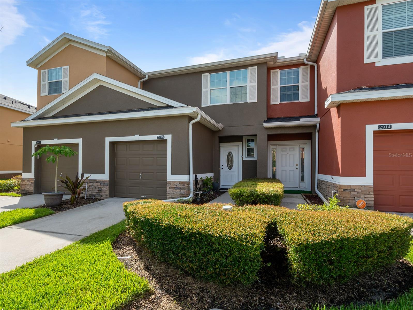
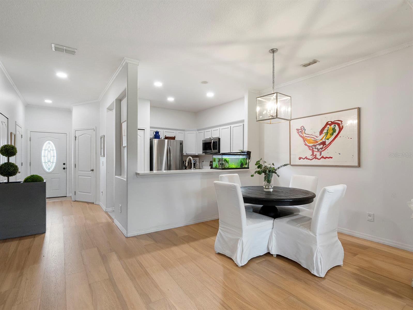
Active
2918 RODRICK CIR
$339,000
Features:
Property Details
Remarks
Filled with natural light and thoughtful updates, this 1,725-square-foot townhome in Wyndham Lakes Estates offers spacious living with modern conveniences. The open-concept main level features upgraded laminate flooring, recessed lighting, and a stylish kitchen with quartz countertops and updated appliances. An oversized storage closet beneath the staircase adds functionality, while custom shelving in the reimagined coat closet serves as a secondary pantry, enhancing practical storage. Upstairs, two large primary suites, each with dual walk-in closets and private en-suite baths. New carpeting provides a fresh finish throughout the second level. A screened rear patio with an additional storage closet extends the living space outdoors. The roof was replaced in 2025, completing the home's list of recent improvements. Just three minutes from Publix and 4-5 minutes from the emerging Lake Nona West Shopping district, which will include Target, Nordstrom Rack and more. Access Boxi Park entertainment and Lake Nona town center restaurants and state-of-the-art hospitals are within six minutes. The residence also offers easy access to the SR 417 toll road and is only seven minutes from Orlando International Airport without tolls. Residents of Wyndham Lakes Estates enjoy access to a suite of community amenities, including a pool, fitness center, tennis and basketball courts, and a playground. Cable, internet and grounds maintenance are included in the monthly homeowner's association dues. Schedule your private showing today.
Financial Considerations
Price:
$339,000
HOA Fee:
135
Tax Amount:
$2684
Price per SqFt:
$196.52
Tax Legal Description:
WYNDHAM LAKES ESTATES UNIT 4 73/28 LOT 27 BLK 9
Exterior Features
Lot Size:
2319
Lot Features:
Landscaped
Waterfront:
No
Parking Spaces:
N/A
Parking:
Driveway, Garage Door Opener, On Street
Roof:
Shingle
Pool:
No
Pool Features:
N/A
Interior Features
Bedrooms:
2
Bathrooms:
3
Heating:
Central, Electric
Cooling:
Central Air
Appliances:
Dishwasher, Disposal, Dryer, Electric Water Heater, Microwave, Range, Refrigerator, Washer
Furnished:
Yes
Floor:
Carpet, Ceramic Tile, Laminate
Levels:
Two
Additional Features
Property Sub Type:
Townhouse
Style:
N/A
Year Built:
2010
Construction Type:
Block, Stucco
Garage Spaces:
Yes
Covered Spaces:
N/A
Direction Faces:
Northwest
Pets Allowed:
Yes
Special Condition:
None
Additional Features:
Garden, Sidewalk
Additional Features 2:
N/A
Map
- Address2918 RODRICK CIR
Featured Properties