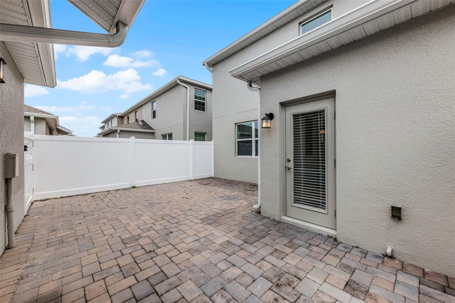
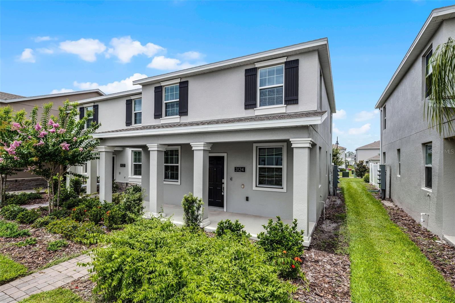
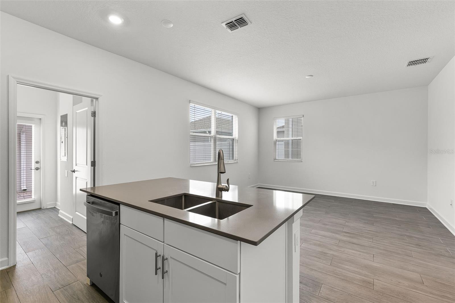
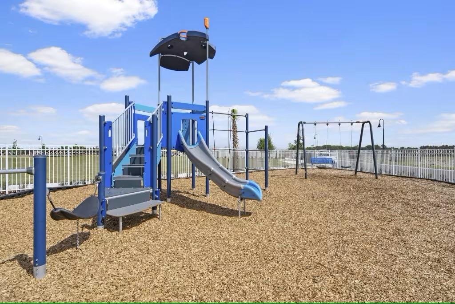
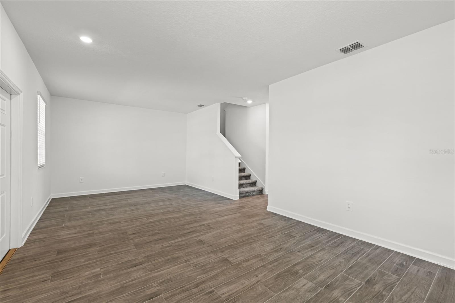
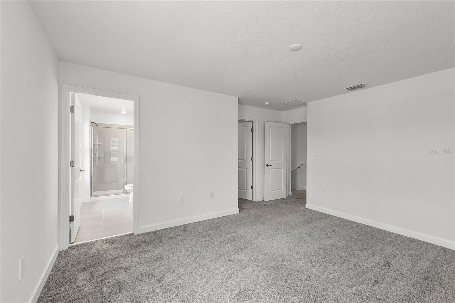
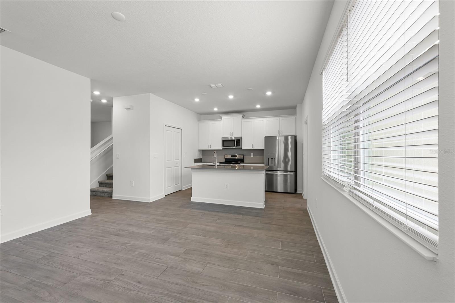
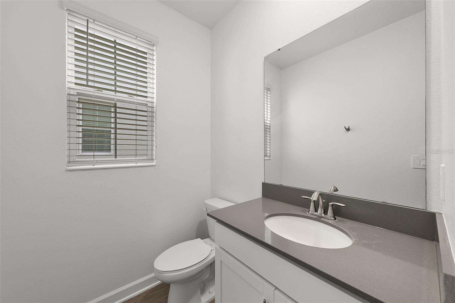
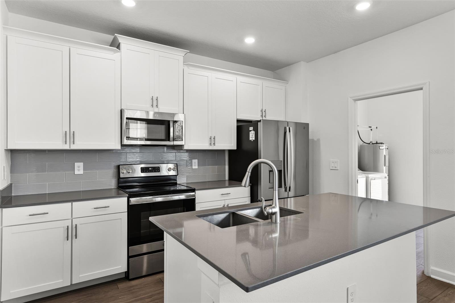
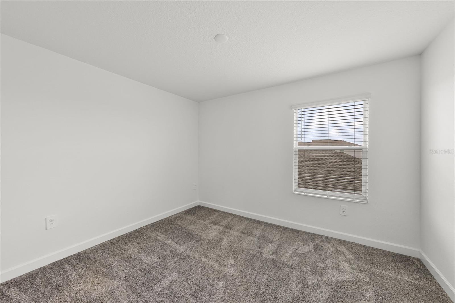
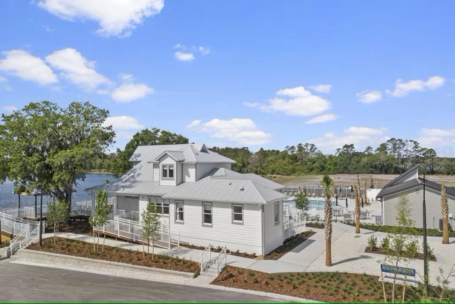
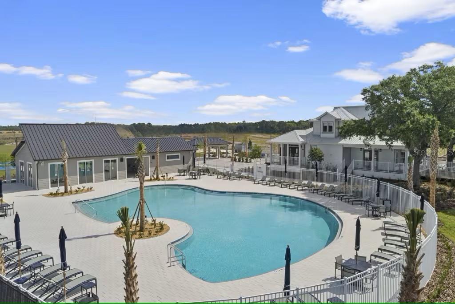
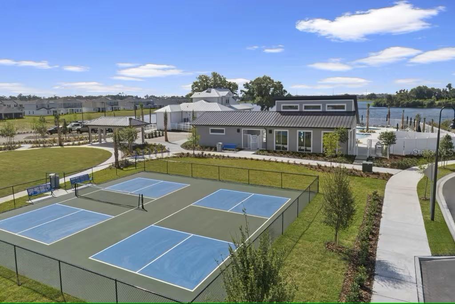
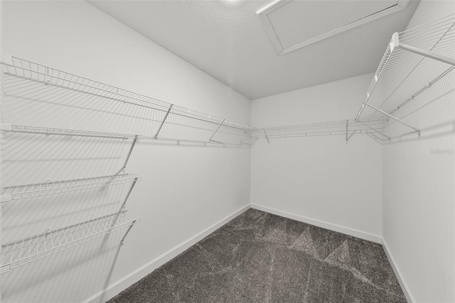
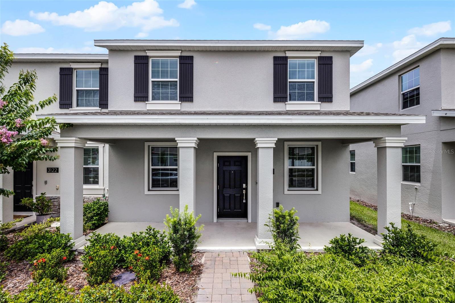
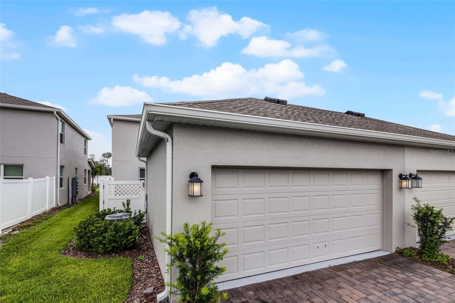
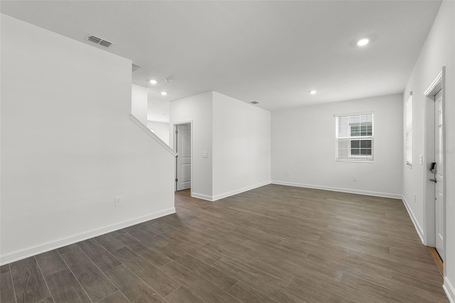
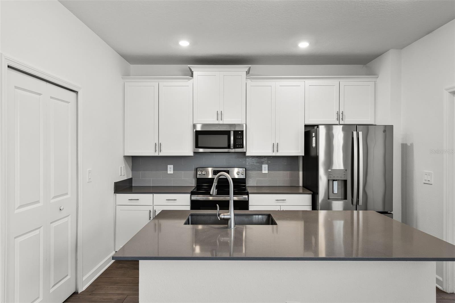
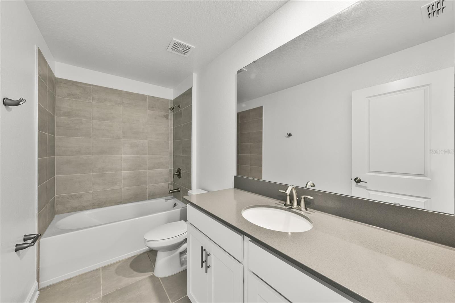
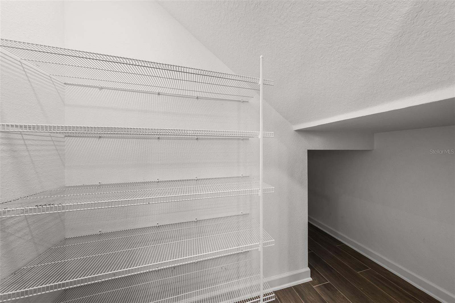
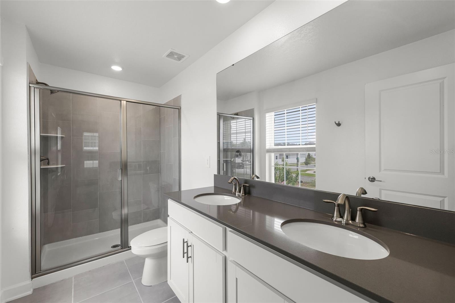
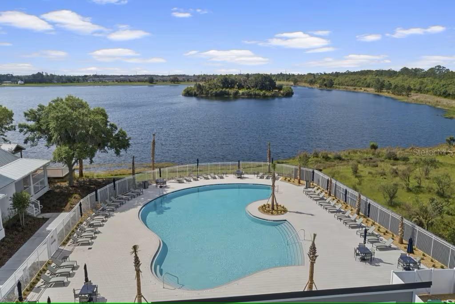
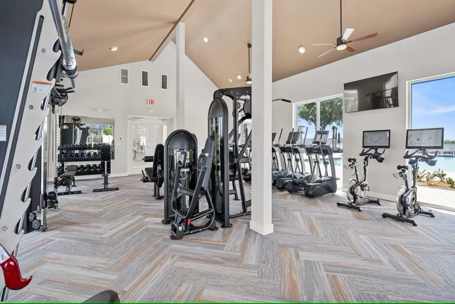
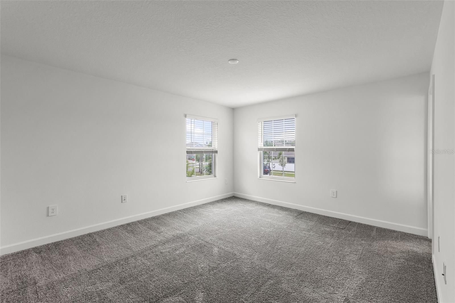
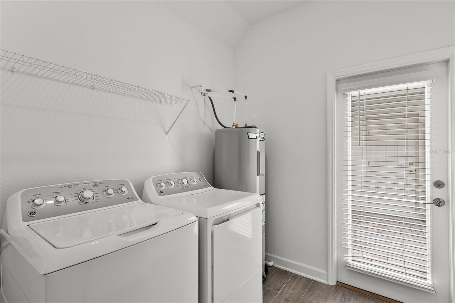
Active
3124 ADDISON BLVD
$419,000
Features:
Property Details
Remarks
FOR SALE – Modern Townhome in Bridgewalk, St. Cloud . Discover this fairly new townhome located in Bridgewalk, St. Cloud’s newest master-planned community, just minutes from Lake Nona’s Medical City. This Lancaster floor plan by Lennar Homes offers 3 bedrooms, 2.5 bathrooms, a private courtyard, and a 2-car garage. The open-concept layout features a spacious kitchen with white cabinetry, quartz countertops, stainless steel appliances, and tile flooring throughout the first floor. The home also includes a laundry area with washer and dryer. Bridgewalk is one of the most anticipated new communities in the area, offering an incredible array of resort-style amenities , Extravagant clubhouse with a state-of-the-art fitness center , Resort-style swimming pool, Playground, volleyball, and basketball courts, Tot lot for children, Private boat ramp and dock with gazebo on Springhead Pond, Four boat slips at Lake Ajay. Perfectly situated just south of Lake Nona with quick access to SR-417 and SR-528, this community offers unmatched convenience to Medical City, KPMG, Orlando International Airport, top-rated schools, shopping, dining, and all that the Orlando area has to offer. Don’t miss the opportunity to own a home in one of Central Florida’s fastest-growing communities. Schedule your private showing TODAY!
Financial Considerations
Price:
$419,000
HOA Fee:
289
Tax Amount:
$5973.96
Price per SqFt:
$238.75
Tax Legal Description:
BRIDGEWALK PH 1A PB 30 PGS 50-56 LOT 185
Exterior Features
Lot Size:
3920
Lot Features:
Corner Lot, City Limits, Landscaped, Sidewalk, Paved
Waterfront:
No
Parking Spaces:
N/A
Parking:
Driveway, Garage Door Opener, Garage Faces Rear, Guest
Roof:
Shingle
Pool:
No
Pool Features:
N/A
Interior Features
Bedrooms:
3
Bathrooms:
3
Heating:
Central, Electric
Cooling:
Central Air
Appliances:
Dishwasher, Disposal, Dryer, Electric Water Heater, Exhaust Fan, Microwave, Range, Refrigerator, Washer
Furnished:
Yes
Floor:
Carpet, Ceramic Tile
Levels:
Two
Additional Features
Property Sub Type:
Townhouse
Style:
N/A
Year Built:
2023
Construction Type:
Block, Stucco
Garage Spaces:
Yes
Covered Spaces:
N/A
Direction Faces:
East
Pets Allowed:
No
Special Condition:
None
Additional Features:
Lighting, Sidewalk, Sliding Doors
Additional Features 2:
Please contact HOA office at 4077052190 to get more information on PET restrictions
Map
- Address3124 ADDISON BLVD
Featured Properties