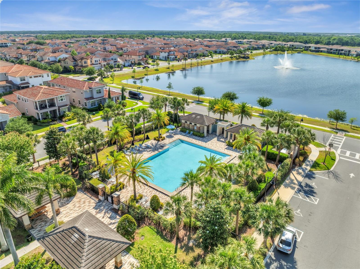
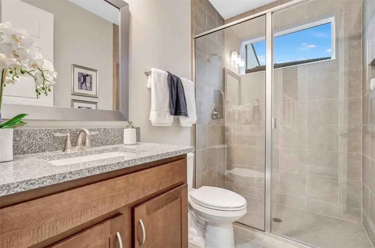
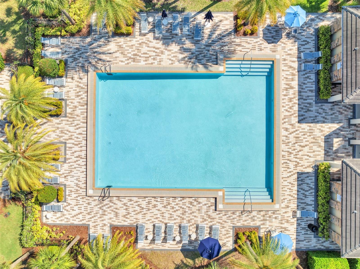
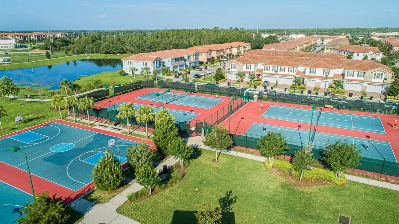
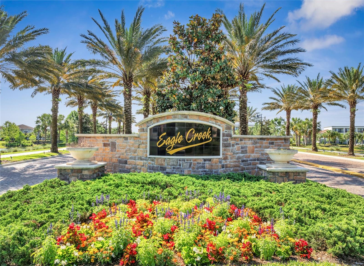
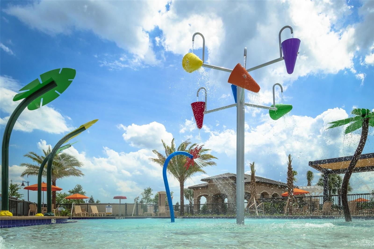
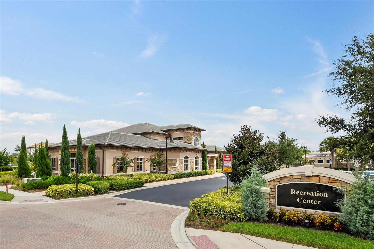
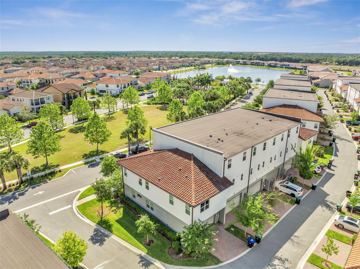
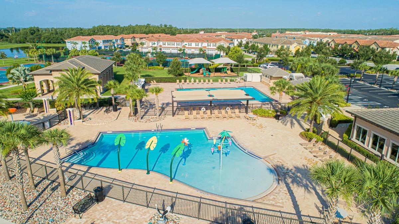
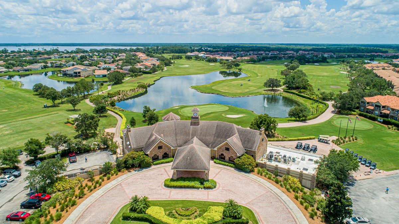
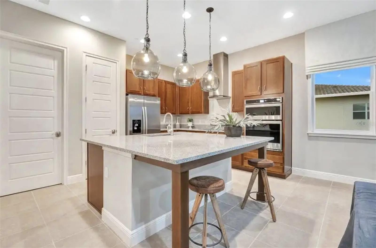
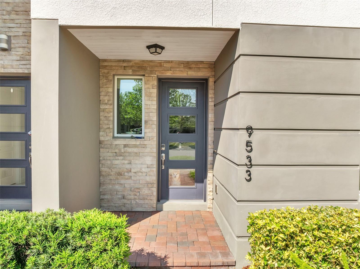
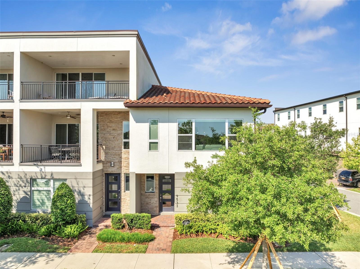
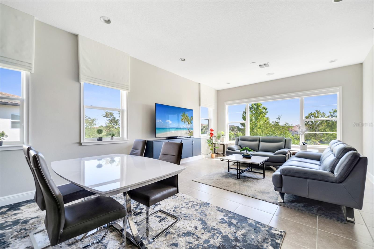
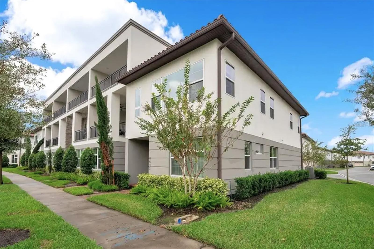
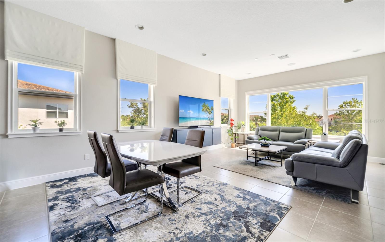
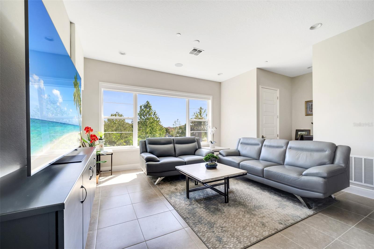
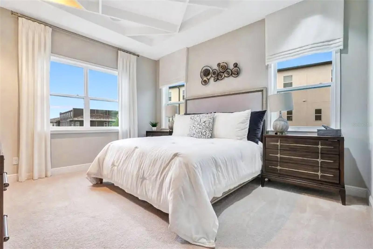
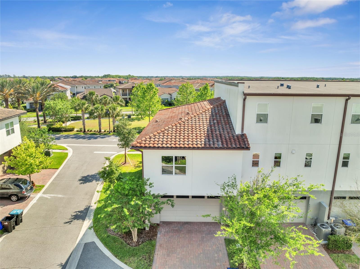
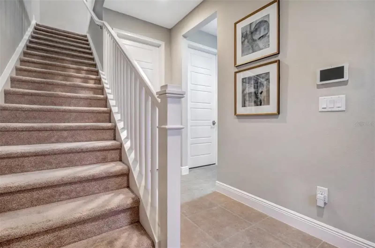
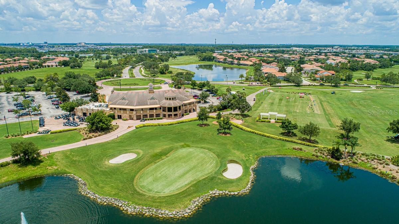
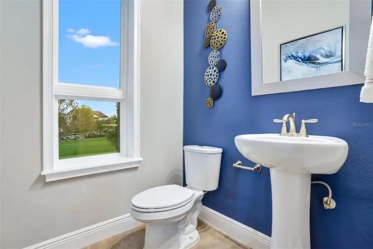
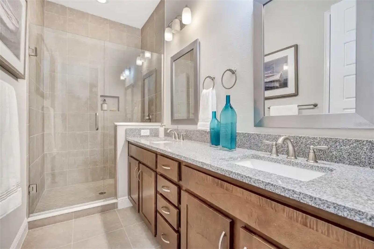
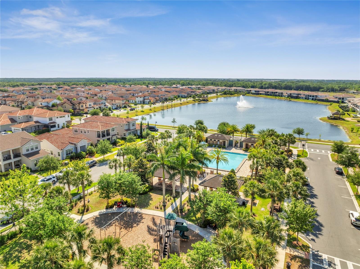
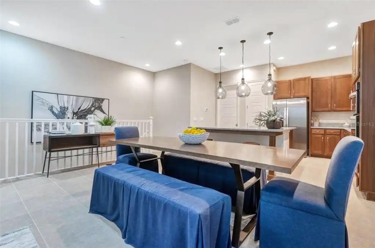
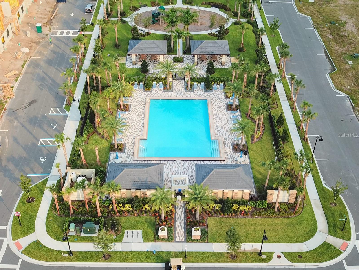
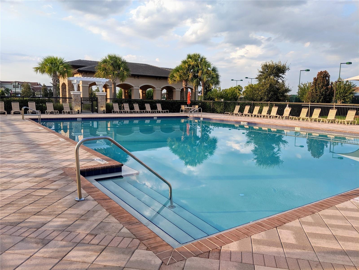
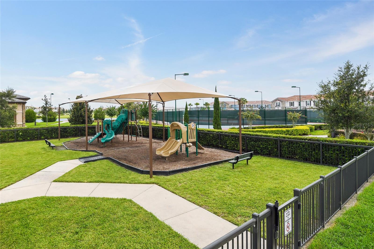
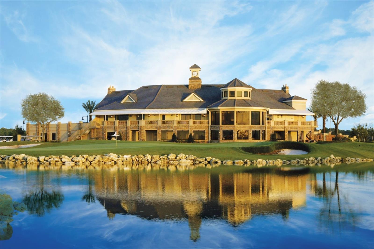
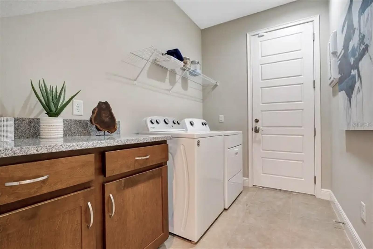
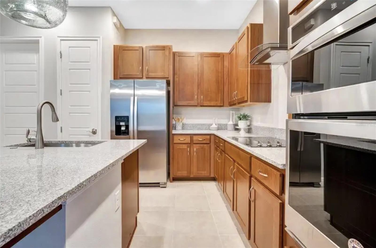
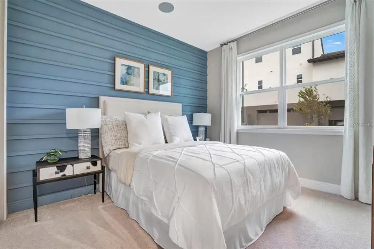
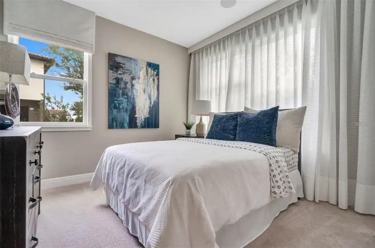
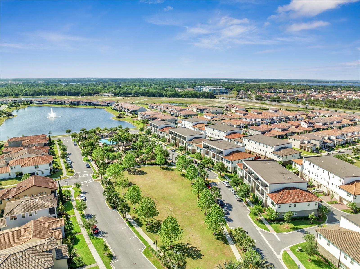
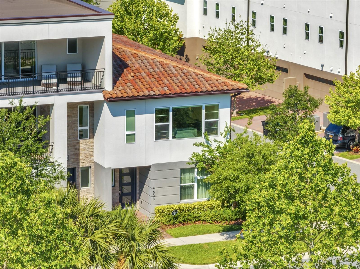
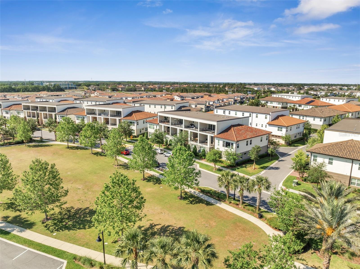
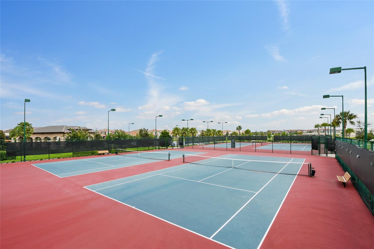
Active
9533 MERE PKWY
$459,900
Features:
Property Details
Remarks
This beautifully modern 2-story 3 bedroom, 2.5 bathroom former MODEL HOME, has stunning PARK VIEWS. Located in the sought after, guard-gated EAGLE CREEK community of Lake Nona. Minutes from the 417, OIA, the Wave Hotel, Boxi Park, the VA hospital, Nemours Children's Hospital, Medical City, and the USTA. The first floor has a spacious guest suite and quick access to the garage. The entire home has 10 ft CEILINGS, many windows that let in plenty of natural light. As you approach the second floor you'll find the incredible GOURMET kitchen with every upgrade including: QUARTZ COUNTERTOPS, a huge ISLAND, 42" LUXURY CABINETRY, STAINLESS STEEL APPLIANCES, custom backsplash and designer lighting. Modern cut PORCELAIN TILE throughout the common areas and bathrooms. The spacious living room gives way to expansive park views. On this floor is another spacious bedroom and the expansive, fully upgraded Primary Suite. Exquisite views and custom luxury features make this a home you’ll enjoy with your family and friends for years to come! The Eagle Creek community offers many amenities including a recreational clubhouse with fitness center, multiple swimming pools, tennis and basketball courts, dog parks, extensive nature trails, and a championship golf course. A-rated Lake Nona schools, 15 minutes from Orlando International Airport, 25 minutes from Walt Disney World Resort, and 5 minutes from Medical City. Schedule a tour now, this home won’t last long.
Financial Considerations
Price:
$459,900
HOA Fee:
494
Tax Amount:
$5737
Price per SqFt:
$269.26
Tax Legal Description:
EAGLE CREEK VILLAGE K PHASE 1A 96/58 LOT129
Exterior Features
Lot Size:
4525
Lot Features:
N/A
Waterfront:
No
Parking Spaces:
N/A
Parking:
N/A
Roof:
Tile
Pool:
No
Pool Features:
N/A
Interior Features
Bedrooms:
3
Bathrooms:
3
Heating:
Central
Cooling:
Central Air
Appliances:
Cooktop, Dishwasher, Dryer, Electric Water Heater, Microwave, Range, Range Hood, Refrigerator
Furnished:
No
Floor:
Carpet, Tile
Levels:
Two
Additional Features
Property Sub Type:
Townhouse
Style:
N/A
Year Built:
2019
Construction Type:
Block, Frame
Garage Spaces:
Yes
Covered Spaces:
N/A
Direction Faces:
West
Pets Allowed:
No
Special Condition:
None
Additional Features:
Rain Gutters
Additional Features 2:
Buyer/Buyers Agent responsible for all HOA documents, covenants and restrictions.
Map
- Address9533 MERE PKWY
Featured Properties