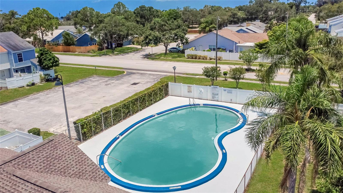
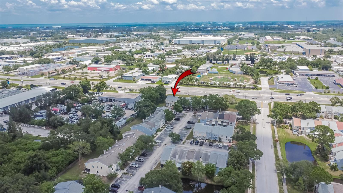
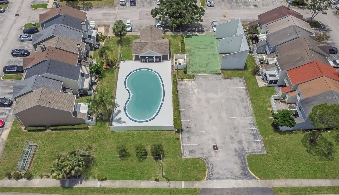
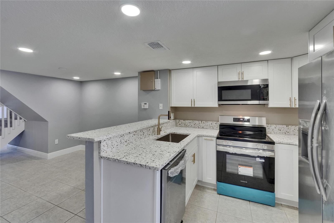
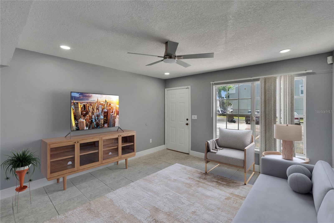
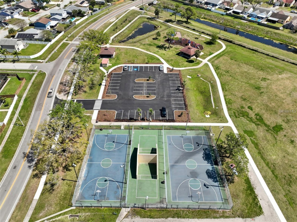
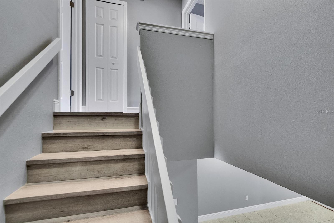
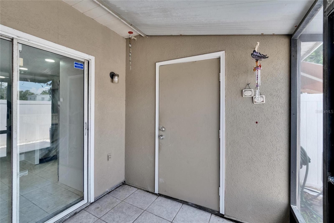
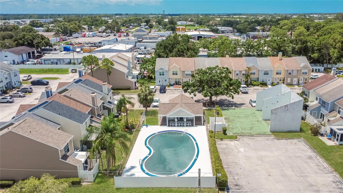
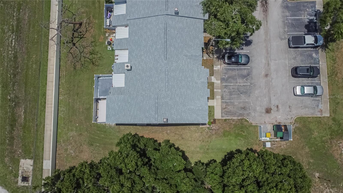
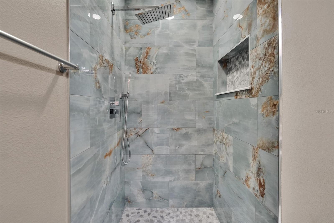
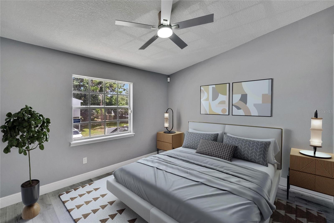
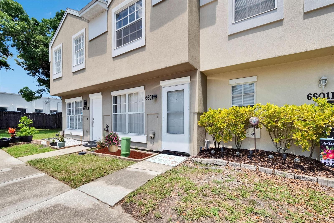
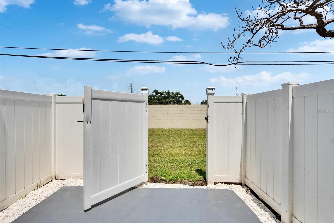
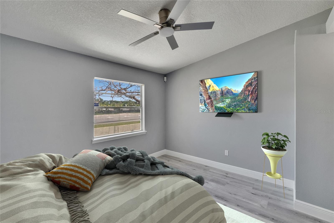
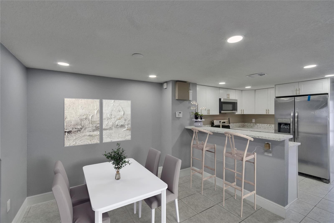
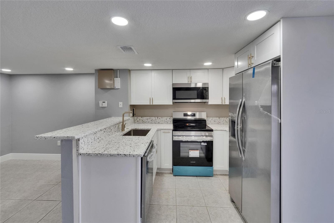
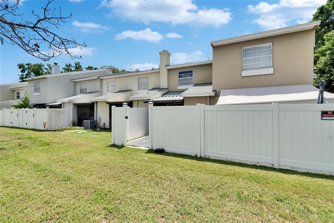
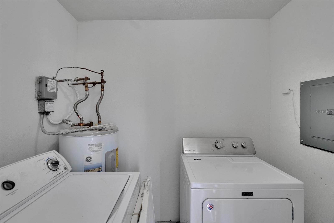
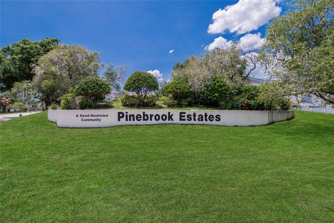
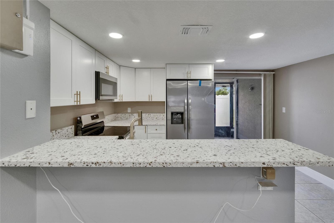
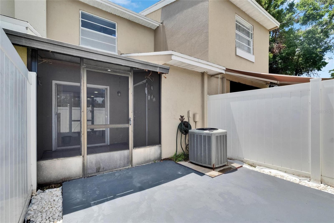
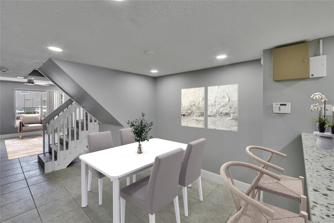
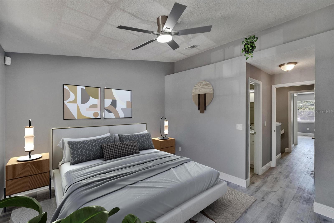
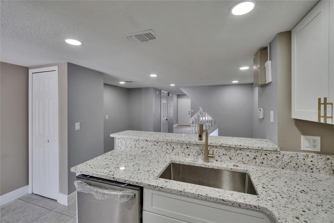
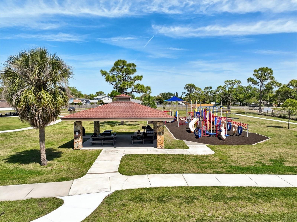
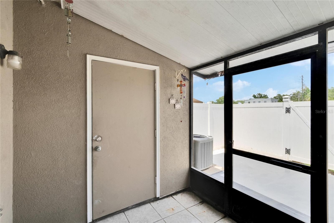
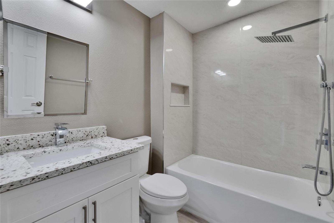
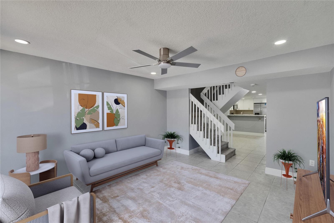
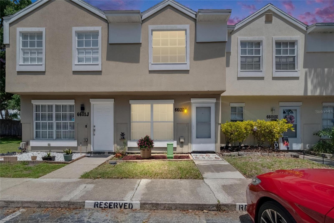
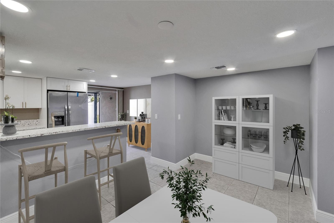
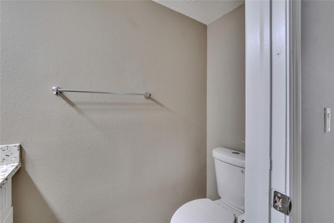
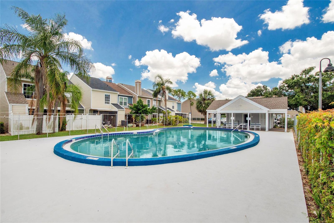
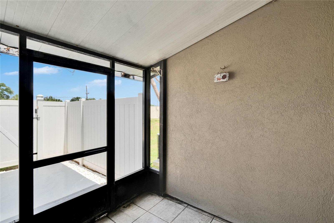
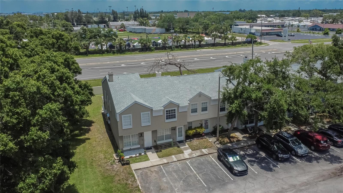
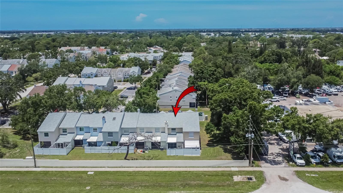
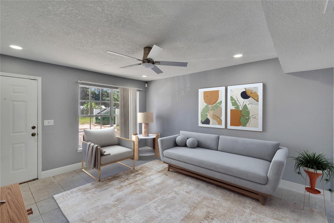
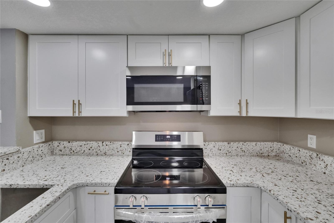
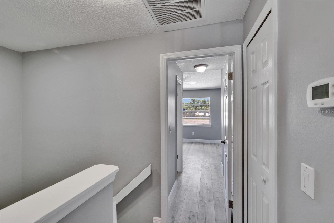
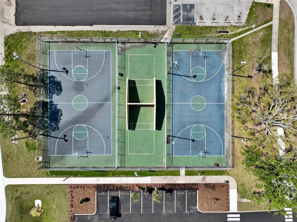
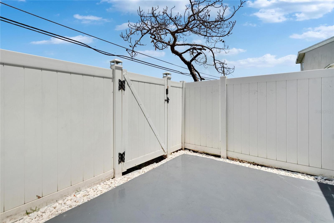
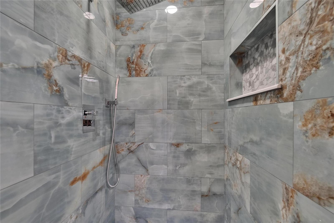
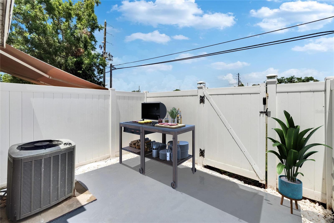
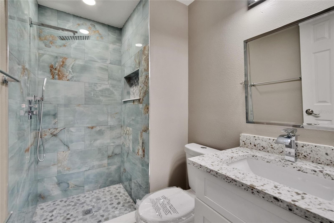
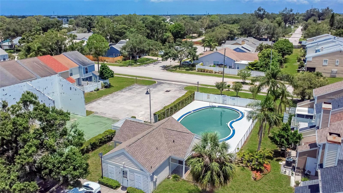
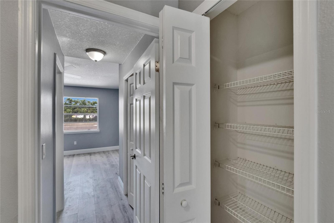
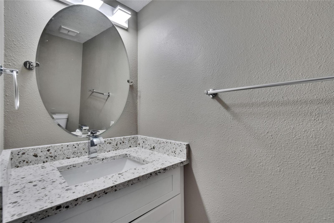
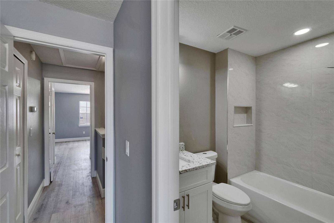
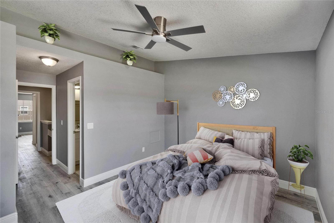
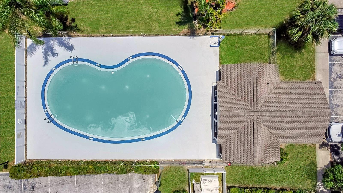
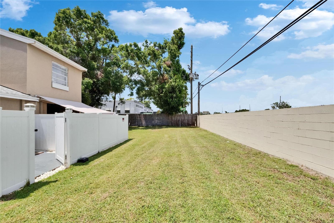
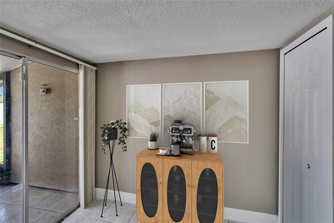
Active
6601 121ST AVE #I
$239,000
Features:
Property Details
Remarks
One or more photo(s) has been virtually staged. BACK ON THE MARKET! NO FAULT OF THE HOME! Immaculate. Updated. Completely turn-key. This beautifully renovated 2-PRIMARY BEDROOM, 2.5-BATH townhome in highly desirable Pinebrook Estates is everything you’ve been hoping for—and then some. From the moment you walk in, you’ll feel it: light, bright, spacious, and truly move-in ready. Let’s start with the kitchen—remodeled with gleaming quartz countertops, brand-new cabinetry, and a full suite of new Frigidaire stainless steel appliances. Whether you cook every night or just reheat with flair, this kitchen is ready to impress. The upgrades continue throughout the home: new bathrooms, stylish vinyl plank flooring upstairs, all-new lighting fixtures, and fresh neutral paint. Even the ceilings got a facelift—yes, the popcorn is gone, replaced with smooth, modern texture. Behind the scenes? A BRAND-NEW ELECTRICAL PANEL for added safety and efficiency. The layout features an open floor plan with living and dining areas, perfect for hosting friends or lounging with a good book. A highly practical perk? The half bath downstairs—a game-changer for guests. No one has to trek upstairs, and you keep your personal space… personal. Upstairs, you’ll find TWO SPACIOUS PRIMARY BEDROOMS, each with its own en-suite FULL BATHROOMS, ideal for guests, family, or roommates. It’s a smart, functional layout that makes life easier and more comfortable. What really sets this home apart is its condition—renovated, thoughtfully updated, and move-in ready. Compared to others, the difference is clear: no dated finishes, no projects, no surprises. Just unpack and enjoy the lifestyle you’ve been waiting for. Outside, the perks continue. NEW ROOF (2023), and the LOW HOA covers the big stuff: roof, exterior paint, pest control, building insurance, lawn care, and professional management. You’ll never have to worry about mowing the lawn or dealing with roofers again. It’s also a pet-friendly community with PRIVACY FENCING around your patio and plenty of grassy areas to walk your dog. Whether you’re sipping coffee outside or tossing a ball for your pup, this is the kind of outdoor space you’ll actually enjoy. The grassy area just outside your patio extends your living space—perfect for weekend barbecues or quiet evenings under the stars. Enjoy the convenience of two reserved parking spots just steps from your front door—no more circling the block or hauling groceries. Pinebrook Park is nearby and packed with amenities including a playground, dog park, basketball court, picnic pavilions, racquetball, and more. New pickleball courts and extra parking are currently being added to further enhance the park. Location-wise, this one hits the sweet spot. You’re in a prime location, walking distance to both schools, and just minutes to Largo Mall, popular dining, grocery stores, and entertainment. And when you’re ready to soak up the Florida sunshine, it’s a short drive to Indian Rocks Beach, Clearwater Beach, and several beautiful state parks. Living in the heart of Pinellas County means easy access to all major roadways. The new ramp near Bryan Dairy Rd takes you straight to Tampa. This property is also in a non-flood zone, so you can skip the costly insurance premiums. Whether you’re a first-time buyer, savvy downsizer, or seeking low-maintenance living with high-style finishes, this townhome is a rare find. Beautifully updated, thoughtfully laid out, and ideally located—you simply won’t find another like it.
Financial Considerations
Price:
$239,000
HOA Fee:
380
Tax Amount:
$484.28
Price per SqFt:
$205.86
Tax Legal Description:
PINEBROOK ESTATES PHASE TWO UNIT 4 S 12.46FT OF LOT 9 AND N 1.54FT OF LOT 8
Exterior Features
Lot Size:
730
Lot Features:
N/A
Waterfront:
No
Parking Spaces:
N/A
Parking:
N/A
Roof:
Shingle
Pool:
No
Pool Features:
N/A
Interior Features
Bedrooms:
2
Bathrooms:
3
Heating:
Central
Cooling:
Central Air
Appliances:
Dishwasher, Dryer, Microwave, Range, Refrigerator, Washer
Furnished:
No
Floor:
Ceramic Tile, Vinyl
Levels:
Two
Additional Features
Property Sub Type:
Townhouse
Style:
N/A
Year Built:
1986
Construction Type:
Frame
Garage Spaces:
No
Covered Spaces:
N/A
Direction Faces:
West
Pets Allowed:
Yes
Special Condition:
None
Additional Features:
Sidewalk, Sliding Doors
Additional Features 2:
Please check with the HOA.
Map
- Address6601 121ST AVE #I
Featured Properties