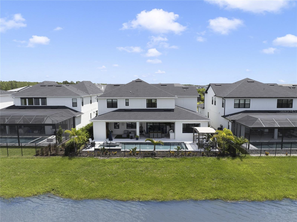
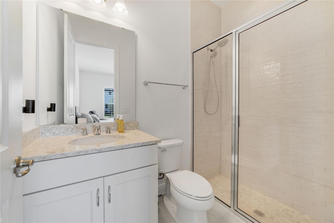
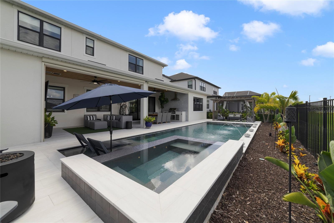
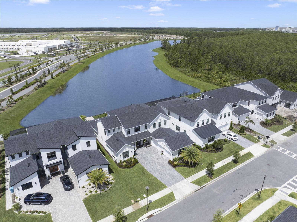
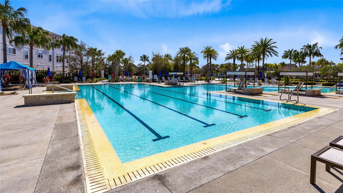
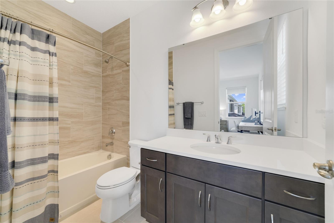
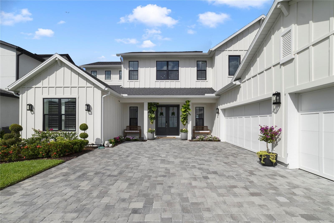
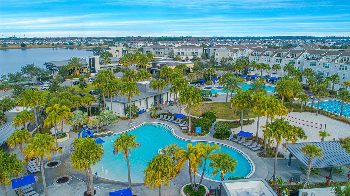
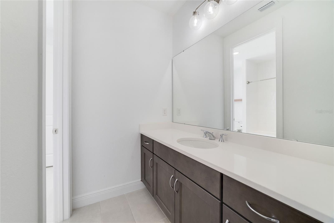
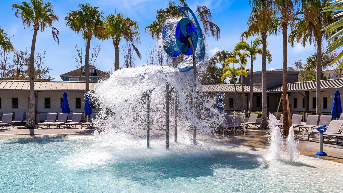
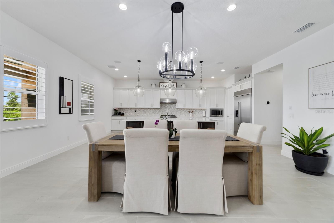
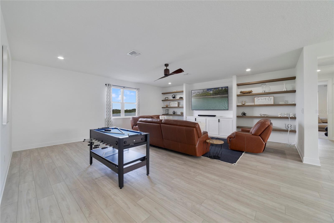
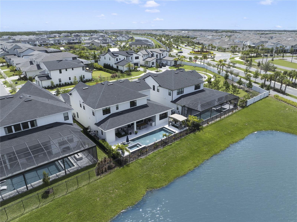
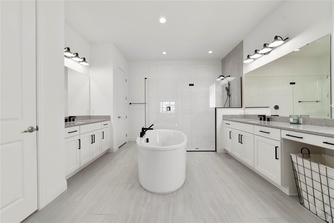
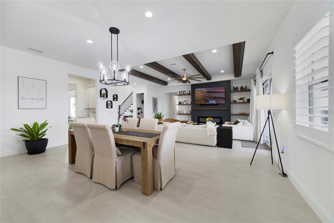
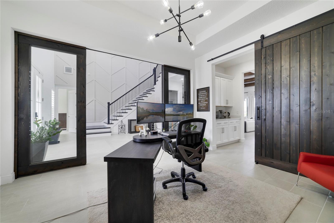
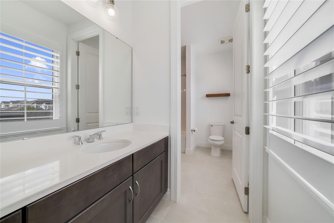
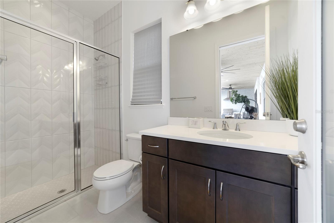
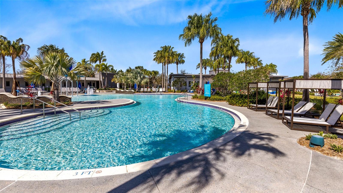
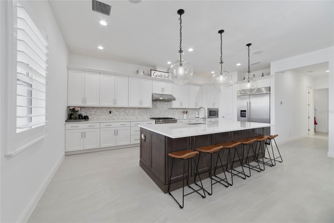
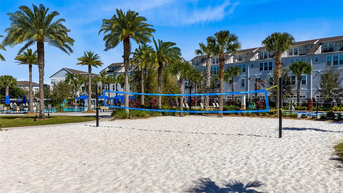
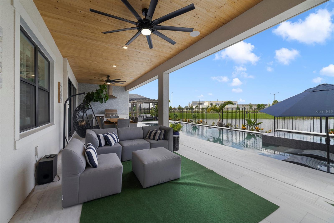
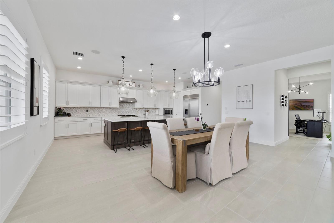
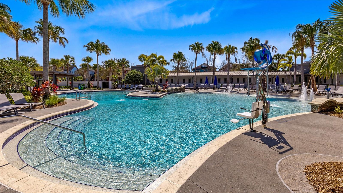
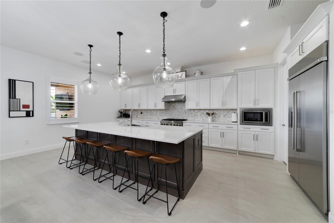
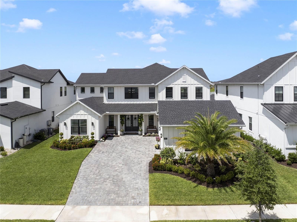
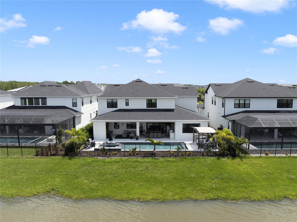
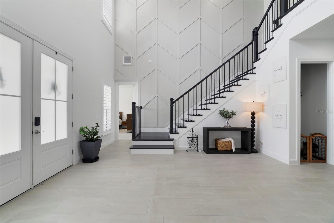
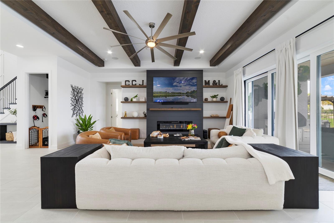
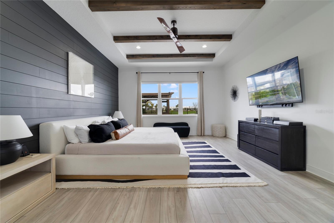
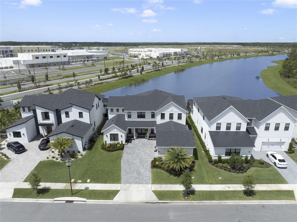
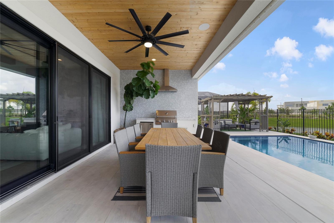
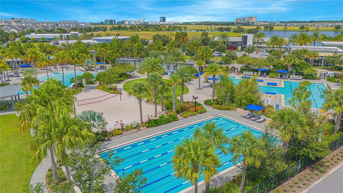
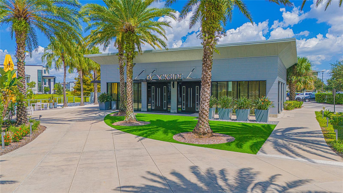
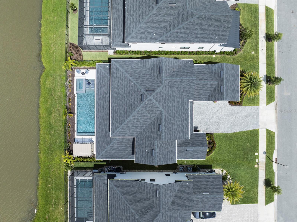
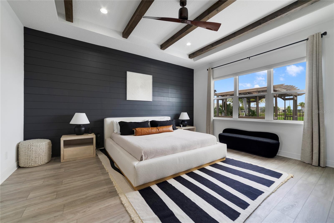
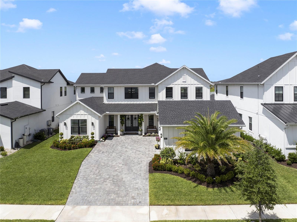
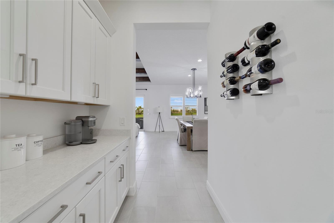
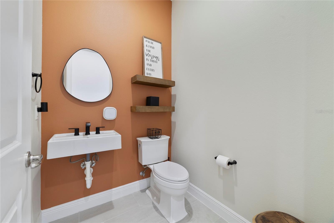
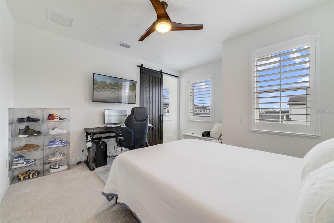
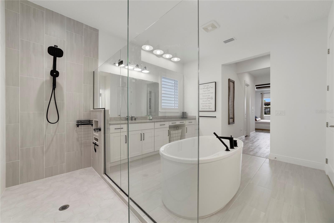
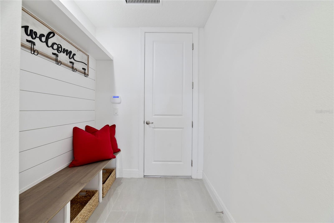
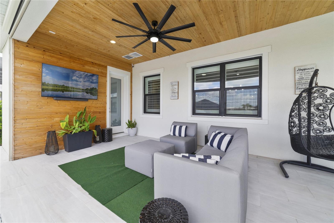
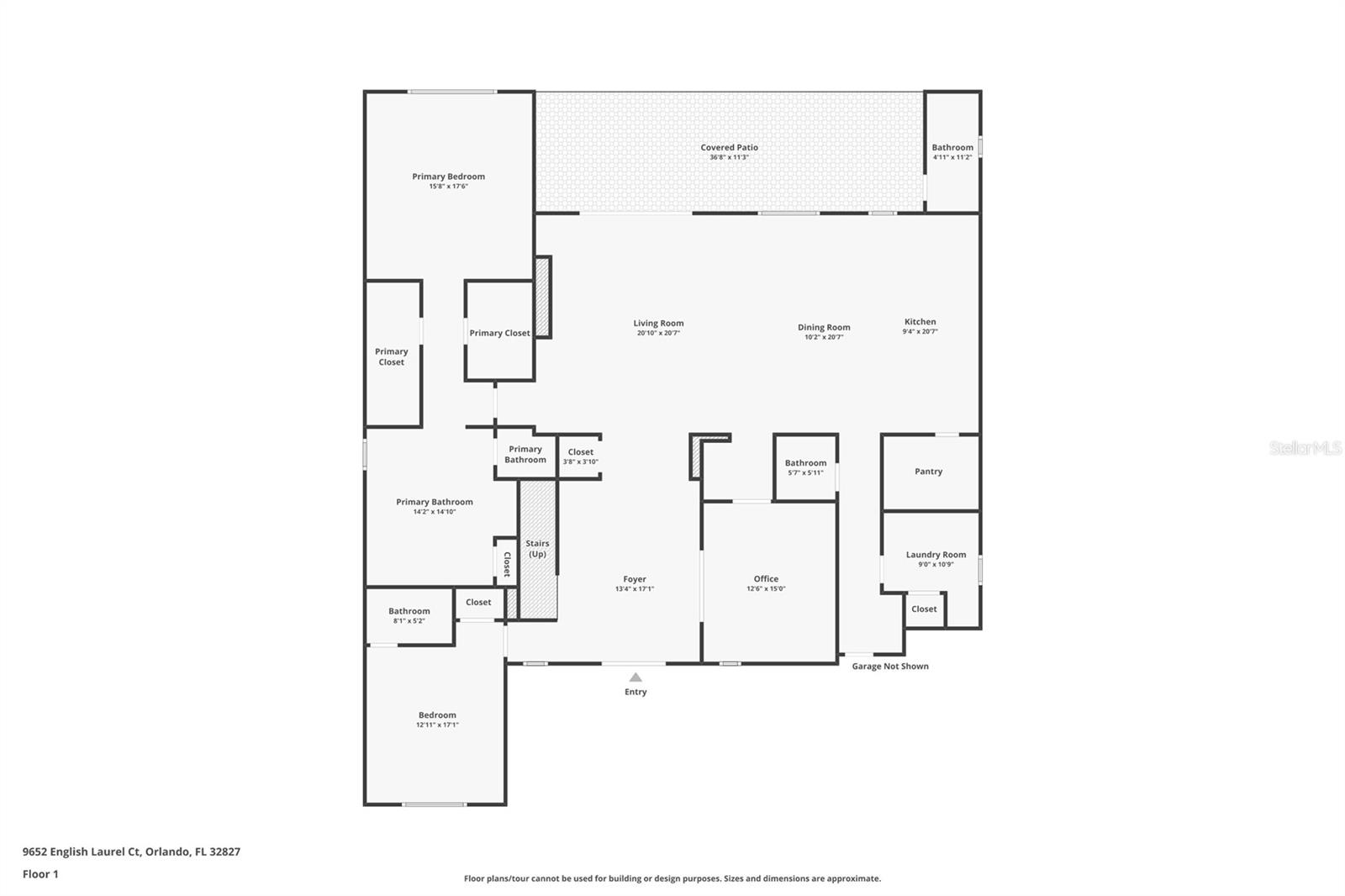
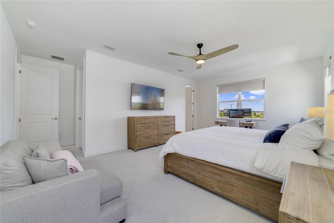
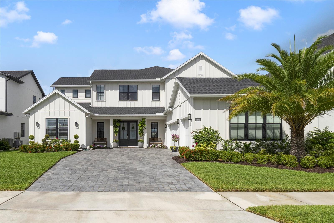
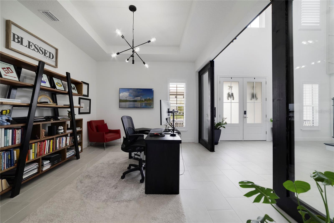
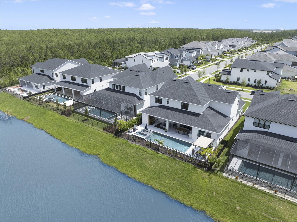
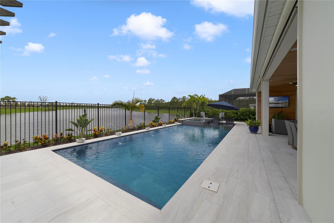
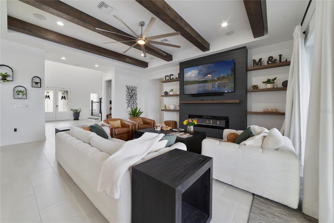
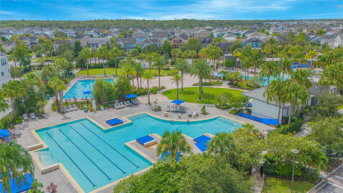
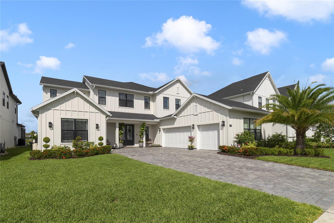
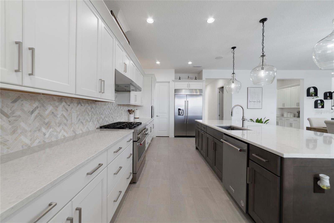
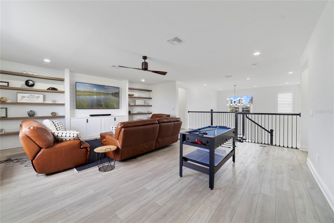
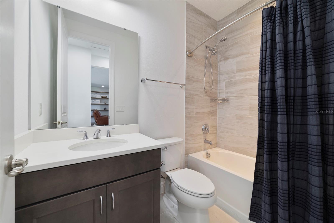
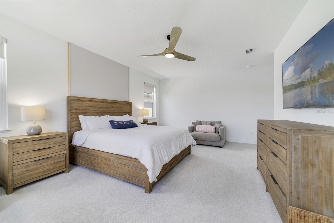
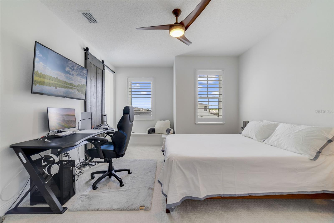
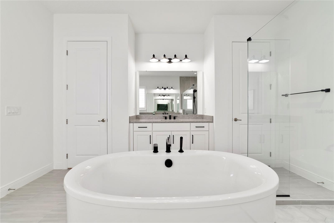
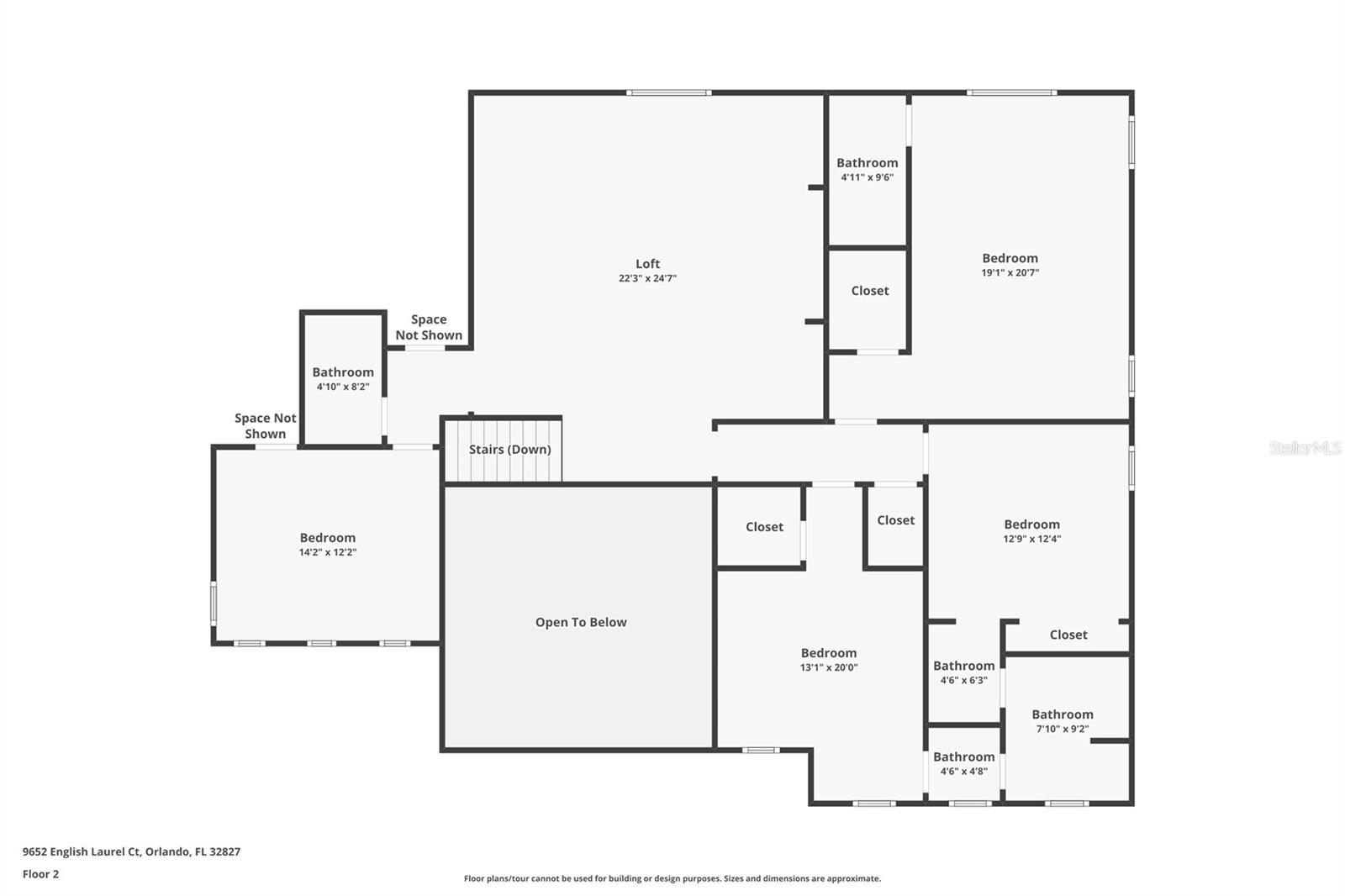
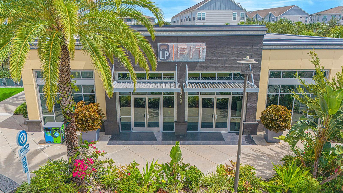
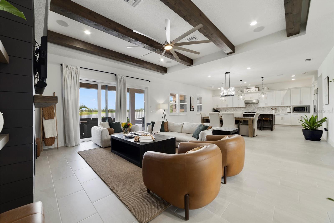
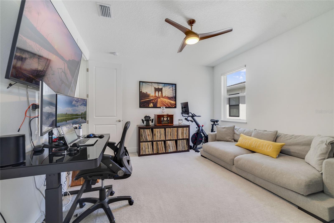
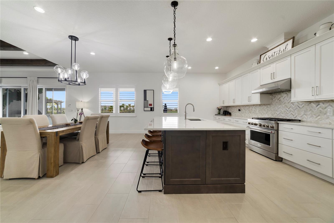
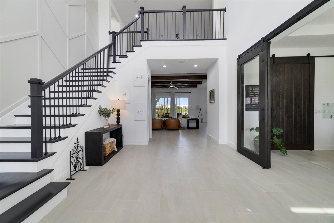
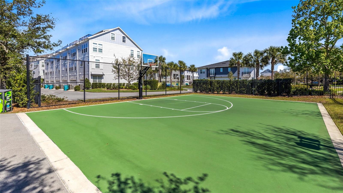
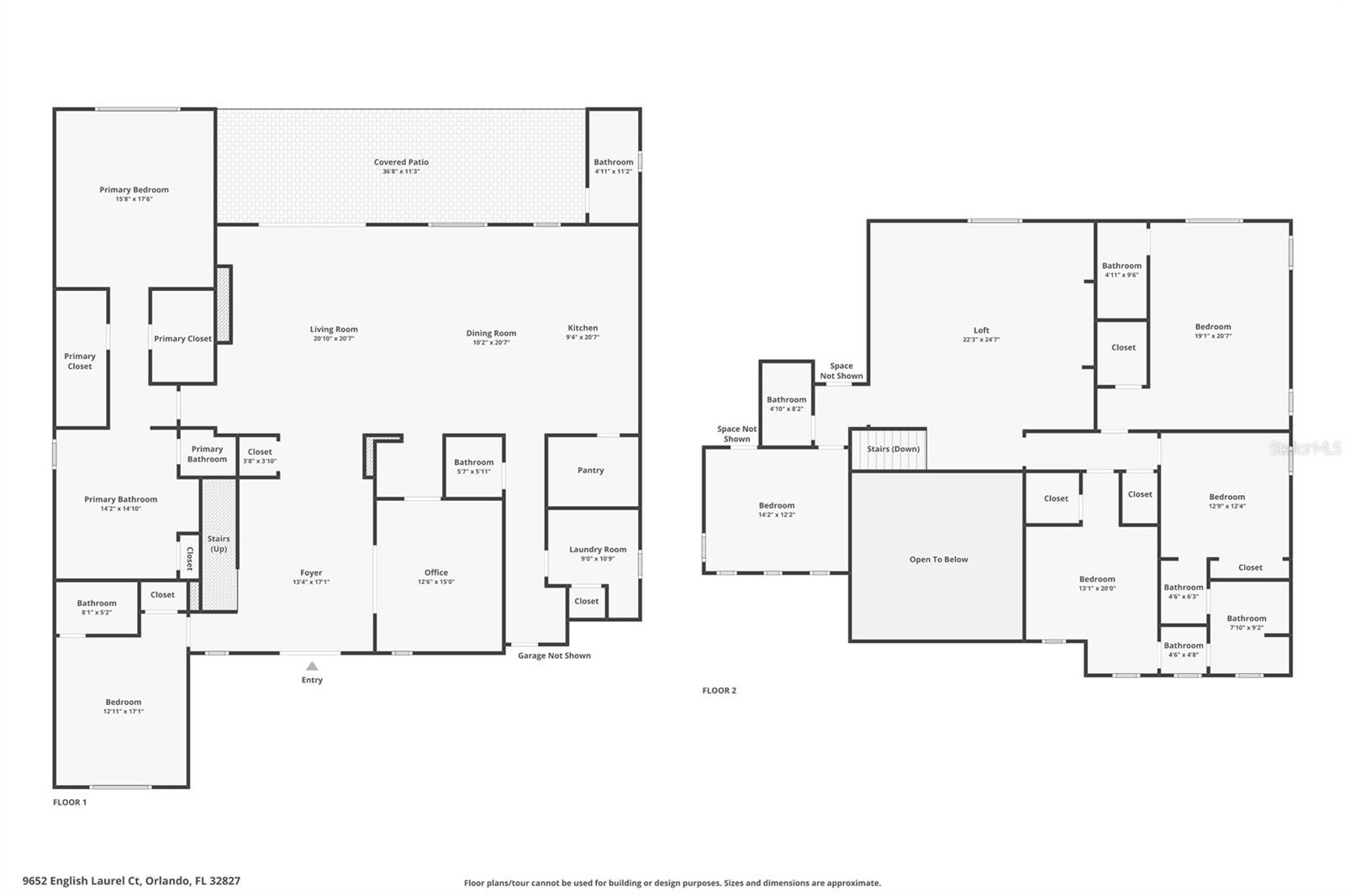
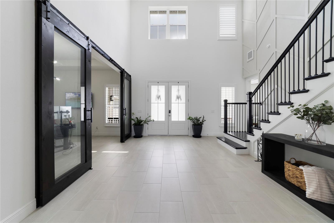
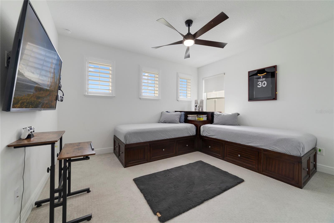
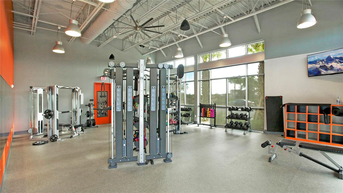
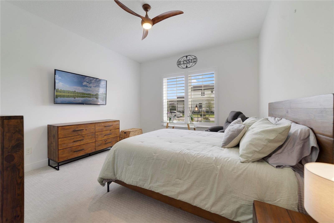
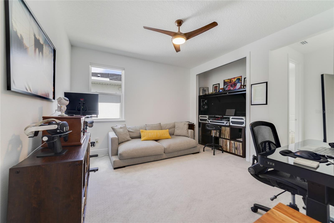
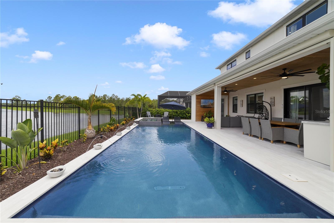
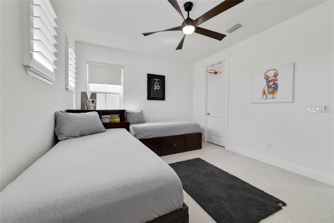
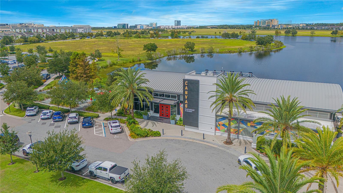
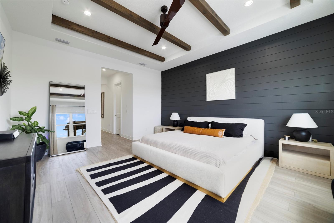
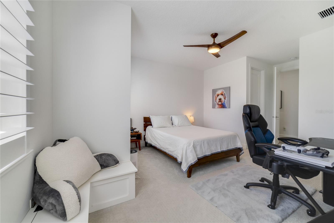
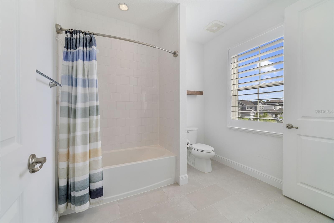
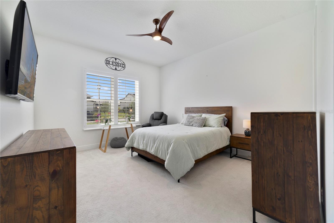
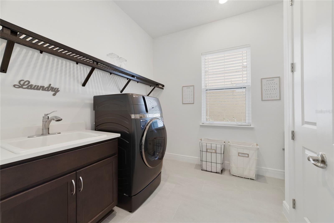
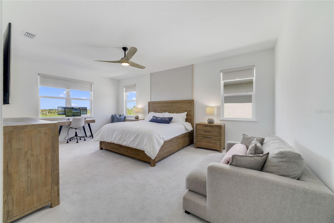
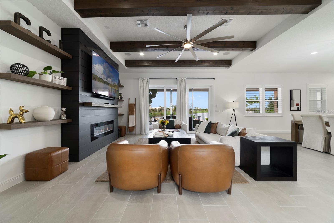
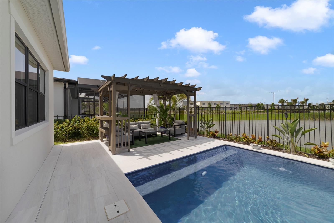
Active
9652 ENGLISH LAUREL CT
$2,199,999
Features:
Property Details
Remarks
Luxury Living in the Heart of Lake Nona – Designer-Enhanced Estate with Exceptional Upgrades Welcome to refined elegance and everyday comfort in this meticulously upgraded luxury residence, ideally situated in the sought-after, gated community of Laurel Pointe Lake Nona. Boasting timeless curb appeal with a welcoming covered front porch and grand double-door entry, this home opens to a dramatic two-story foyer with soaring 25-foot ceilings, setting the tone for the spacious and sophisticated layout that unfolds throughout. The expansive great room features a coffered ceiling, custom wood beams, and a built-in entertainment center with floating exotic wood shelves and a fireplace—perfectly anchored for gatherings or quiet evenings. At the heart of the home, the chef’s kitchen is a true showpiece. It features an oversized quartz island, natural hand-cut stone backsplash in a striking double herringbone pattern, and a full suite of premium KitchenAid luxury appliances. Solid wood cabinetry with dovetail drawers and soft-close hardware reflects exceptional craftsmanship and timeless quality. The kitchen is further enhanced by a spacious walk-in pantry and a butler’s pantry—blending beauty with function for the ultimate culinary experience. A bright casual dining area offers views of the backyard retreat, making every meal feel special. The private primary suite on the main level is a true sanctuary, highlighted by custom wood beams, a designer muted gray shiplap accent wall, dual walk-in closets, and a spa-inspired bath featuring a large soaking tub, expansive luxe shower, dual vanities, and a private water closet. A downstairs guest suite offers flexibility and privacy for visitors. Upstairs, a generous loft with built-in entertainment center and exotic wood floating shelves is surrounded by spacious secondary bedrooms—two with a shared bath and separate vanity areas, one with a hall bath, and one with an en-suite featuring a barn door and cozy window bench. The second primary suite on the second floor offers exceptional space and style, featuring a cedar-accented, herringbone natural stone wall and its own private bath—ideal for multi-generational living or luxurious guest accommodations. Outdoor Living & Pool Retreat Step outside into a true resort-style oasis designed for both relaxation and entertaining. The saltwater pool features a PebbleTec finish and is surrounded by elegant white quartz cut stone decking. A thoughtfully designed sun shelf with in-pool loungers invites lazy afternoons, while the sparkling charcoal mosaic tile spa creates a dazzling focal point with room for a crowd. The self-cleaning pool system adds effortless convenience, complemented by a full cabana bath and a covered lanai with cedar barnboard ceiling and wall accents for added warmth and luxury. Entertain in style with a resort-inspired pergola dressed in flowing curtains, and a built-in outdoor kitchen equipped with a high-end stainless steel Paradise Grill, an oversized stainless range hood, and generous prep space. Retractable electric screens and sunshades create a seamless transition between indoor and outdoor living. Additional: Board & batten accent wall in the foyer Glass barn doors to the flex room/office Mudroom with custom drop zone Built-in sound system in kitchen, family room, and lanai Plantation shutters throughout Guardian garage flooring with overhead storage Water softener system Security system pre-wire
Financial Considerations
Price:
$2,199,999
HOA Fee:
248
Tax Amount:
$29434.41
Price per SqFt:
$444.09
Tax Legal Description:
LAUREL POINTE PHASE 1 107/79 LOT 12
Exterior Features
Lot Size:
9815
Lot Features:
City Limits, Landscaped, Level, Near Golf Course, Near Public Transit, Oversized Lot, Private, Sidewalk, Street Dead-End, Paved
Waterfront:
Yes
Parking Spaces:
N/A
Parking:
Driveway, Electric Vehicle Charging Station(s), Garage Door Opener, Garage Faces Side, Golf Cart Garage, Golf Cart Parking, Ground Level, Off Street, Oversized
Roof:
Shingle
Pool:
Yes
Pool Features:
Auto Cleaner, Chlorine Free, Deck, Fiber Optic Lighting, Gunite, Heated, In Ground, Lighting, Outside Bath Access, Salt Water, Screen Enclosure, Self Cleaning, Tile
Interior Features
Bedrooms:
6
Bathrooms:
7
Heating:
Central, Electric
Cooling:
Central Air, Zoned, Attic Fan
Appliances:
Bar Fridge, Convection Oven, Cooktop, Dishwasher, Disposal, Dryer, Gas Water Heater, Microwave, Range Hood, Refrigerator, Tankless Water Heater, Washer, Water Softener
Furnished:
No
Floor:
Carpet, Ceramic Tile, Epoxy, Luxury Vinyl
Levels:
Two
Additional Features
Property Sub Type:
Single Family Residence
Style:
N/A
Year Built:
2024
Construction Type:
HardiPlank Type, Stucco
Garage Spaces:
Yes
Covered Spaces:
N/A
Direction Faces:
East
Pets Allowed:
Yes
Special Condition:
None
Additional Features:
Lighting, Outdoor Grill, Outdoor Kitchen, Private Mailbox, Sidewalk, Sliding Doors, Sprinkler Metered
Additional Features 2:
buyer to verify all lease restrictions with HOA
Map
- Address9652 ENGLISH LAUREL CT
Featured Properties