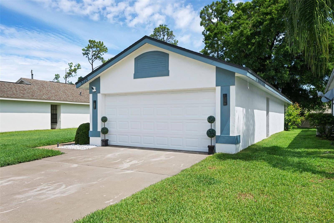
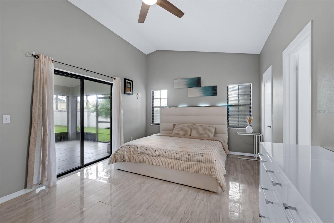
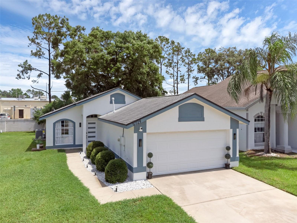
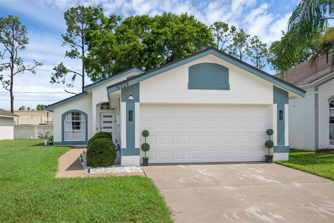
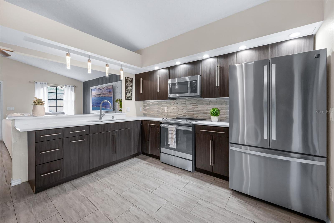
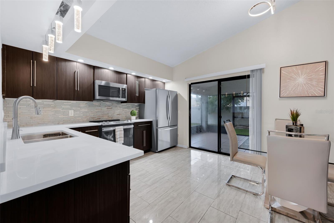
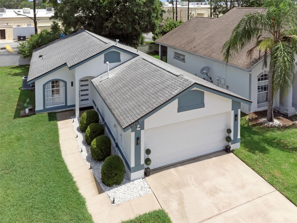
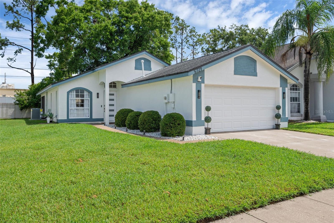
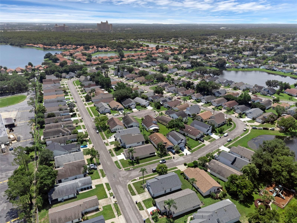
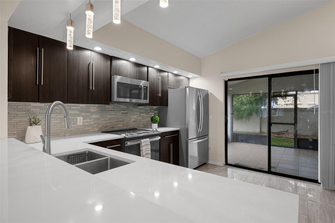
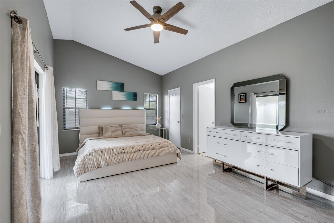
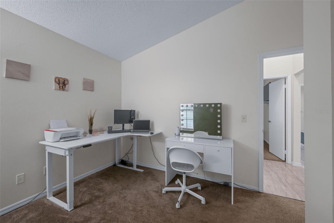
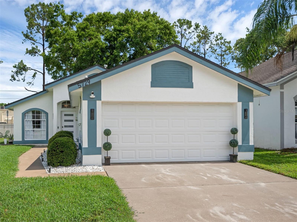
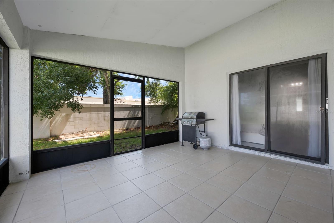
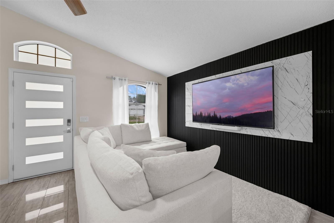
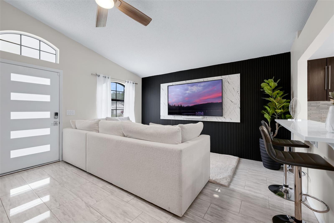
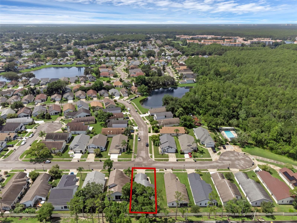
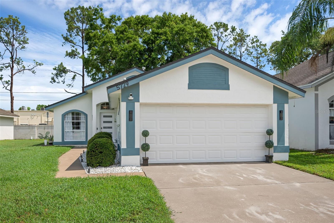
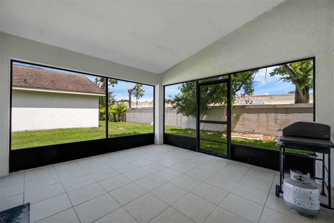
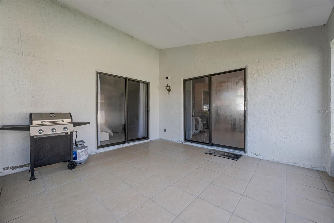
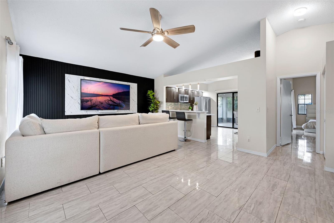
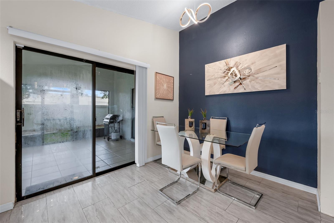
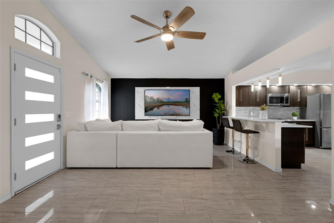
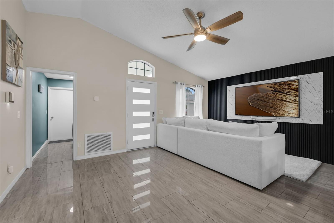
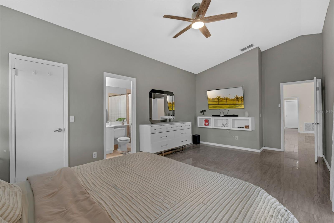
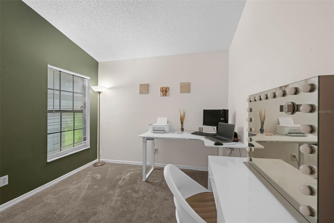
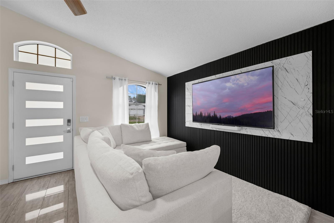
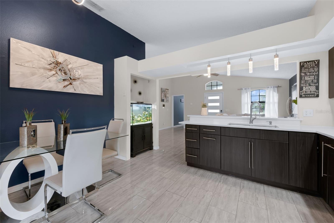
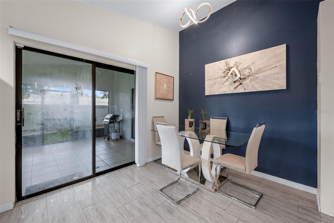
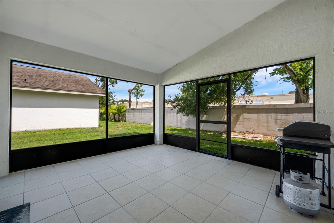
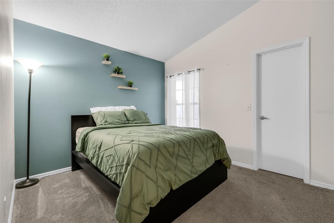
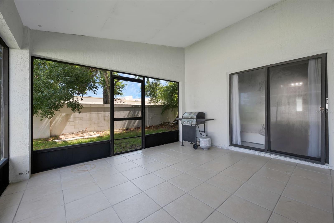
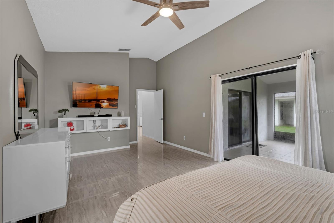
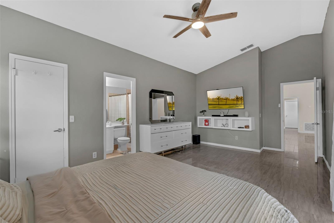
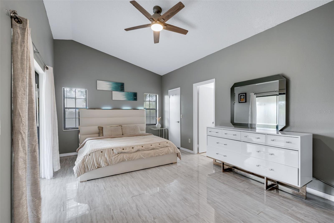
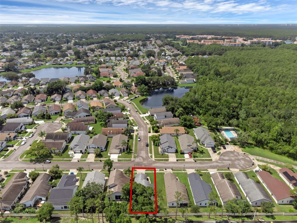
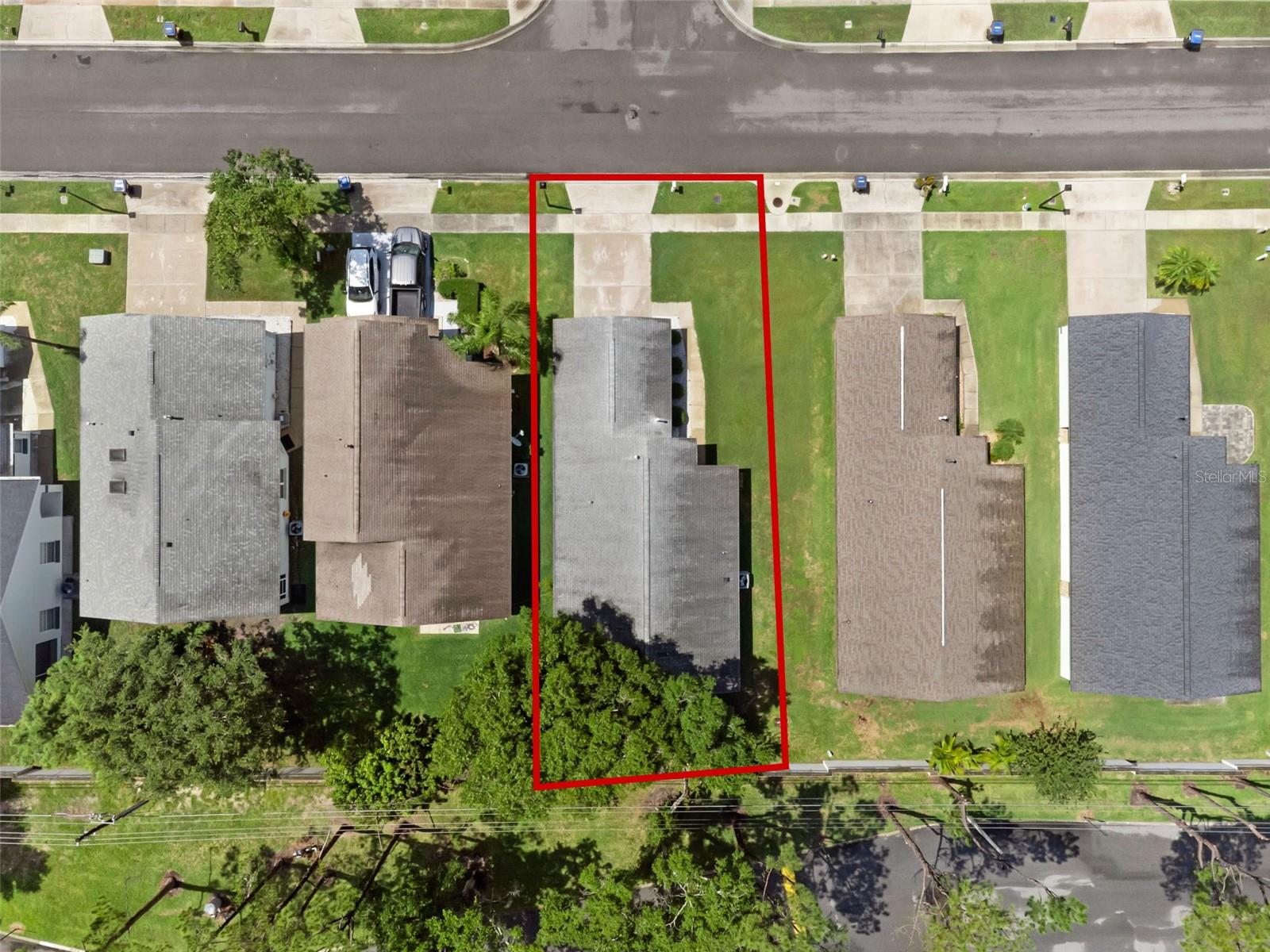
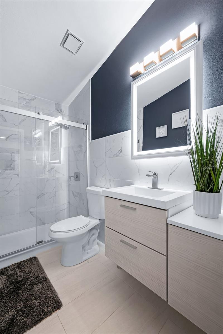
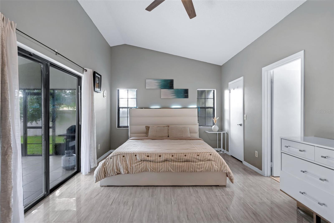
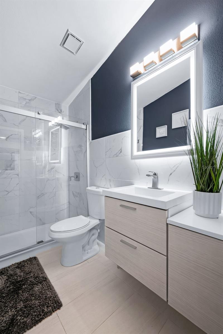
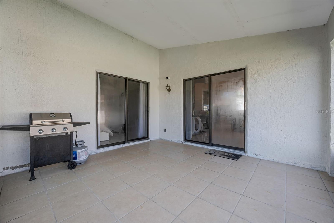
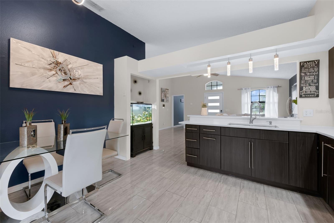
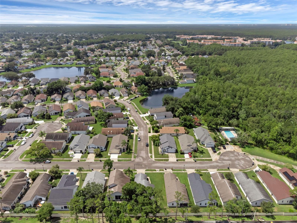
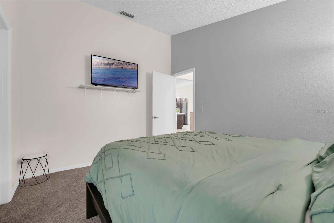
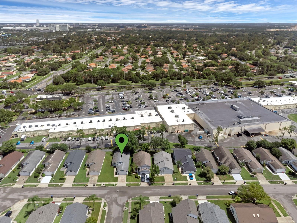
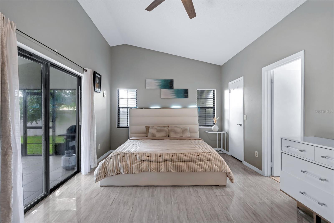
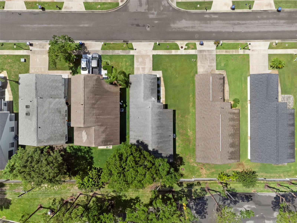
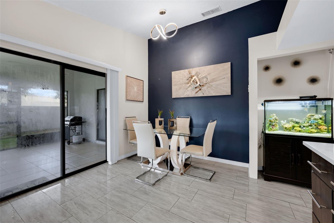
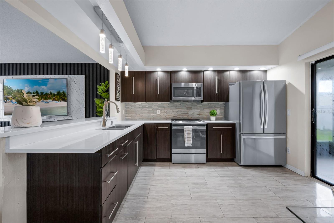
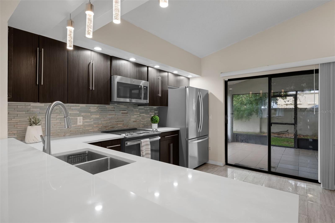
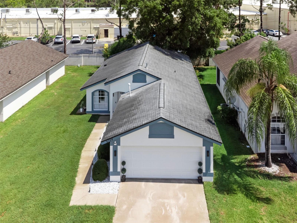
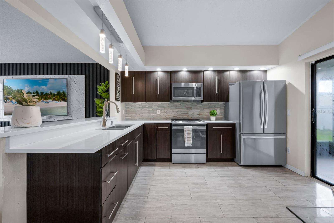
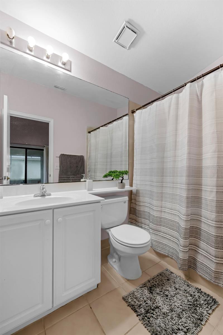
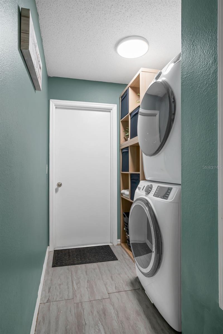
Active
5729 NORMAN H CUTSON DR
$415,000
Features:
Property Details
Remarks
Move-in ready and in pristine condition! This beautifully maintained 3-bedroom, 2-bath property is located in the desirable Williamsburg/Parkview Terrace community, just minutes from local attractions, Amusement Parks, shopping, dining, and only 10 miles from Orlando International Airport, with easy access to the Beachline (528) and I-4. Inside, enjoy a warm and inviting layout featuring a wood plank accent wall in the living room, tile flooring in most areas (2021), a remodeled kitchen and primary bath (2021), fresh interior/exterior paint (2024), and a full house repipe (2019). The property also has the capability for gas conversion; the dryer, stove, and water heater are gas-ready but currently connected to electric. A new A/C heat pump installed in May 2025 comes with a 12-year transferable warranty for added peace of mind.This home offers low-maintenance living with HOA fees that include yard lawn mowing, no need to worry about yard work! Roof is approx. 7 years old. A perfect blend of comfort and convenience! Directly across from one of the community’s pools, tennis courts, and the playground, this home offers unbeatable access to amenities. The clubhouse features a heated pool, fitness center, billiard room, library, and events throughout the year. This is more than a home; it’s a lifestyle. Don’t miss your chance to tour it before it’s gone!
Financial Considerations
Price:
$415,000
HOA Fee:
105
Tax Amount:
$3546
Price per SqFt:
$314.16
Tax Legal Description:
PARKVIEW TERRACE 32/40 LOT 27
Exterior Features
Lot Size:
6050
Lot Features:
In County, Sidewalk
Waterfront:
No
Parking Spaces:
N/A
Parking:
Driveway, Garage Door Opener
Roof:
Shingle
Pool:
No
Pool Features:
N/A
Interior Features
Bedrooms:
3
Bathrooms:
2
Heating:
Central, Heat Pump
Cooling:
Central Air
Appliances:
Disposal, Ice Maker, Microwave, Range, Refrigerator
Furnished:
Yes
Floor:
Carpet, Concrete, Laminate, Tile
Levels:
One
Additional Features
Property Sub Type:
Single Family Residence
Style:
N/A
Year Built:
1994
Construction Type:
Block, Stucco
Garage Spaces:
Yes
Covered Spaces:
N/A
Direction Faces:
East
Pets Allowed:
Yes
Special Condition:
None
Additional Features:
Private Mailbox, Sidewalk, Sliding Doors, Sprinkler Metered
Additional Features 2:
Buyers are responsible for independently verifying all information and/or restrictions.
Map
- Address5729 NORMAN H CUTSON DR
Featured Properties