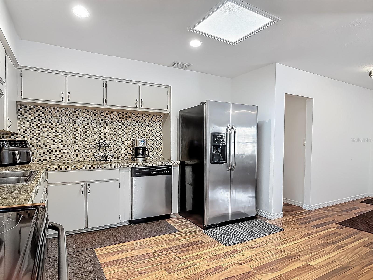
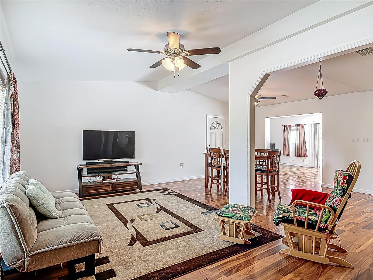
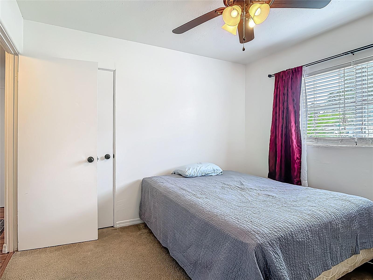

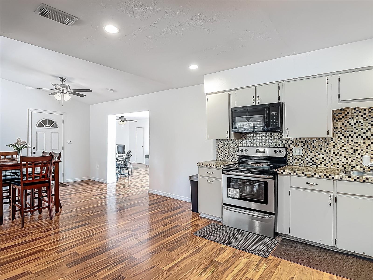
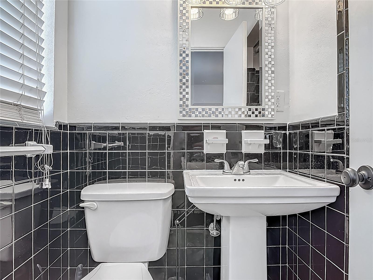
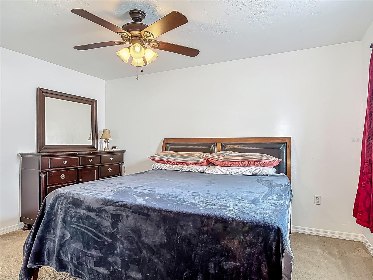
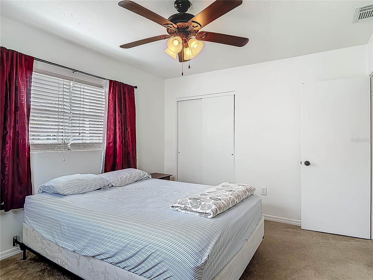
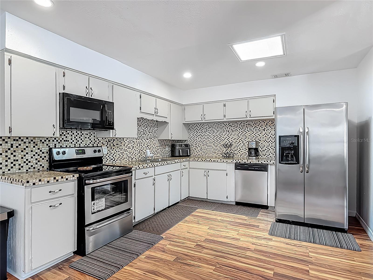
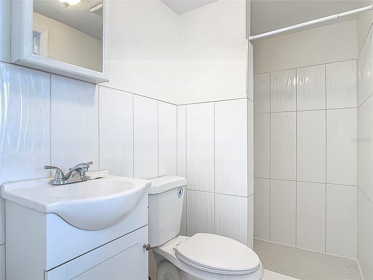
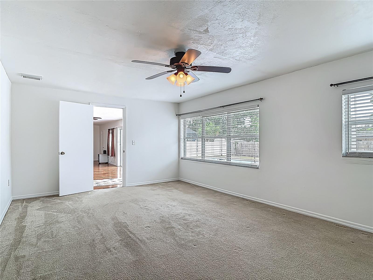
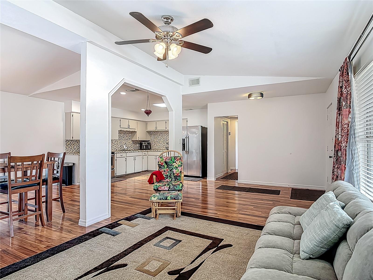
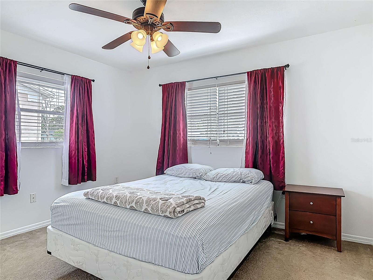
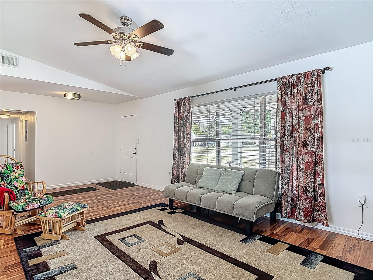
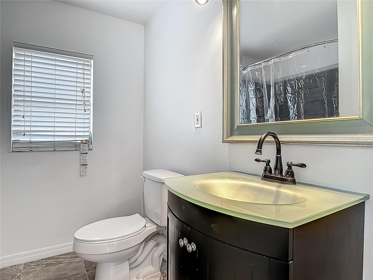
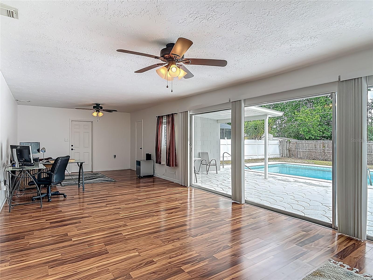
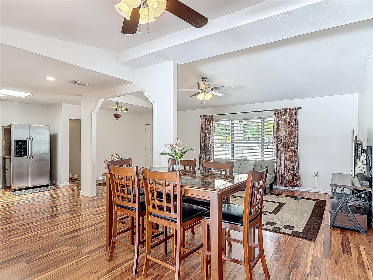
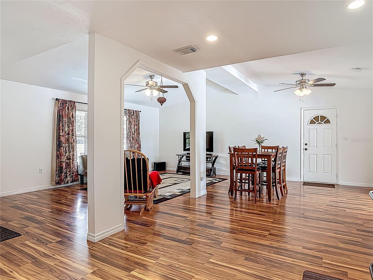
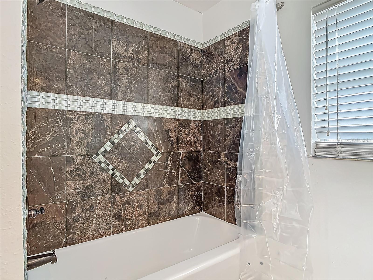
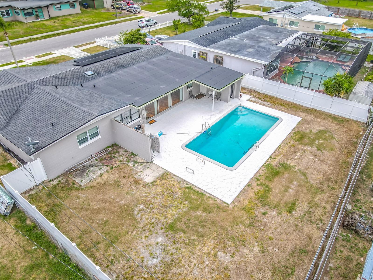

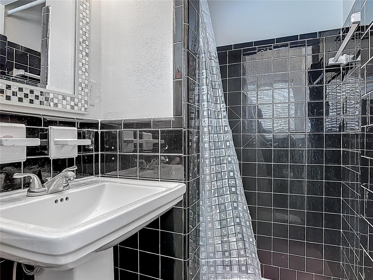
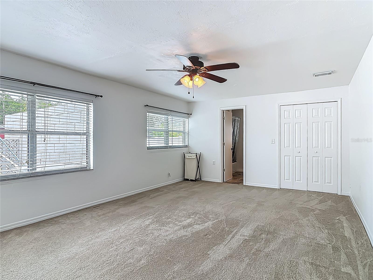
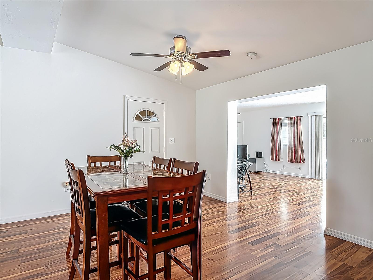
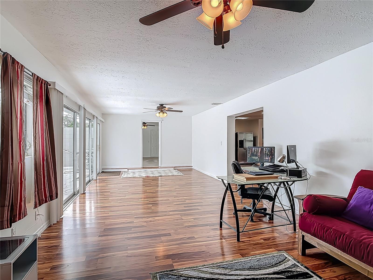
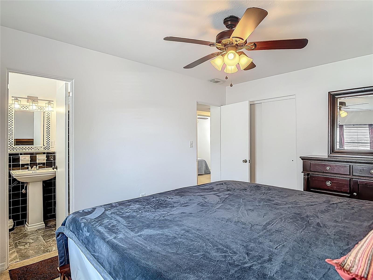
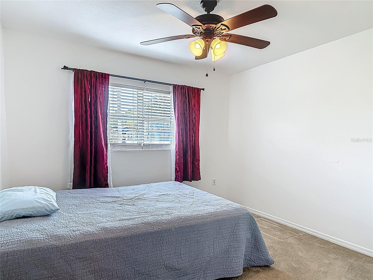
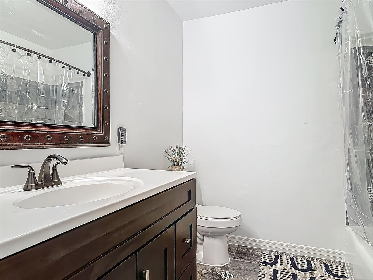
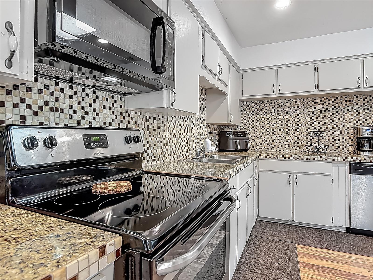
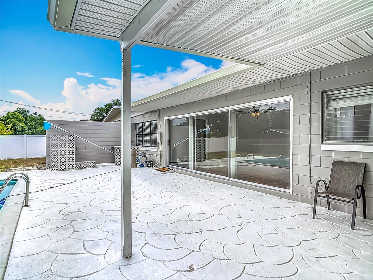
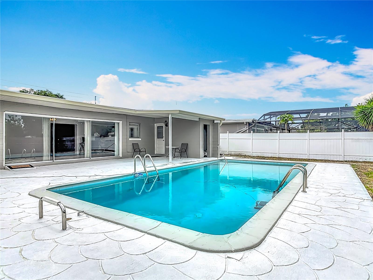

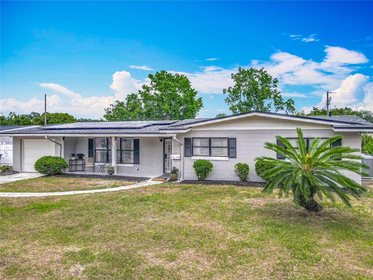
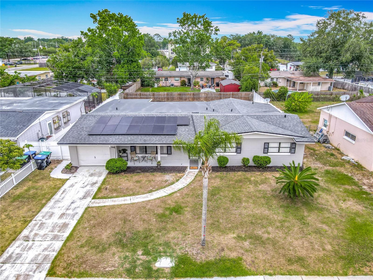
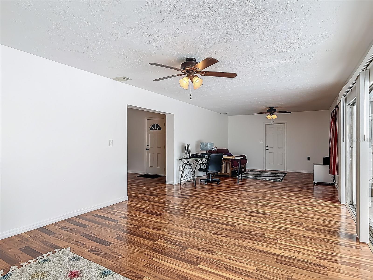
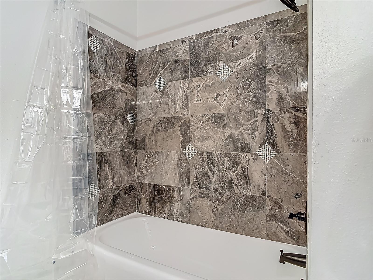
Active
2203 BEATRICE DR
$450,000
Features:
Property Details
Remarks
Welcome to this beautifully designed one-story home offering 4 bedrooms, 4 full bathrooms, and a 1-car garage. This home features an open-concept living room, dining area, and kitchen—perfect for comfortable everyday living and entertaining. Just off the main space is a large bonus living room with pool views and direct access to one or two primary bedroom suites, ideal for added privacy or guest accommodations. The split floor plan includes a separate wing with 3 bedrooms and 2 full baths, offering excellent space and flexibility. Enjoy the convenience of a full pool bath accessible from both the living area and the backyard, making indoor-outdoor living a breeze. Relax or entertain by the pool in this versatile and well-laid-out home! The interior and exterior—including the garage—have been freshly painted, along with a newly repainted pool deck for added appeal. The flat roof section was replaced in 2018 with permits. The electrical panel was upgraded in 2021 (permitted), and the A/C unit, installed in 2014 with permits, has been professionally serviced every year. Water heater 2018. Wood laminate flooring installed in living room, dining room and kitchen (2017).
Financial Considerations
Price:
$450,000
HOA Fee:
N/A
Tax Amount:
$1948.48
Price per SqFt:
$219.51
Tax Legal Description:
ASBURY PARK W/6 LOT 22 BLK E
Exterior Features
Lot Size:
10000
Lot Features:
N/A
Waterfront:
No
Parking Spaces:
N/A
Parking:
N/A
Roof:
Shingle
Pool:
Yes
Pool Features:
Gunite, In Ground
Interior Features
Bedrooms:
4
Bathrooms:
4
Heating:
Central
Cooling:
Central Air
Appliances:
Dishwasher, Disposal, Dryer, Microwave, Range, Refrigerator, Washer
Furnished:
Yes
Floor:
Carpet, Wood
Levels:
One
Additional Features
Property Sub Type:
Single Family Residence
Style:
N/A
Year Built:
1959
Construction Type:
Block
Garage Spaces:
Yes
Covered Spaces:
N/A
Direction Faces:
South
Pets Allowed:
No
Special Condition:
None
Additional Features:
Sidewalk
Additional Features 2:
Buyer to verify all county/city lease restrictions
Map
- Address2203 BEATRICE DR
Featured Properties