
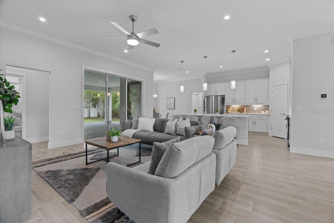
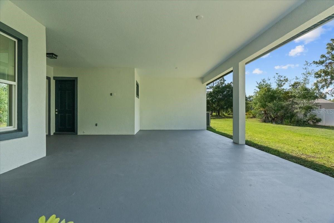

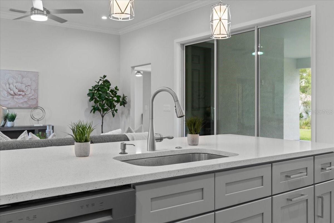
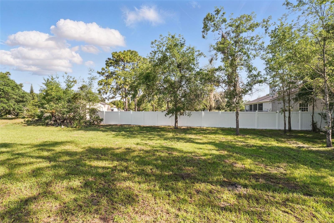
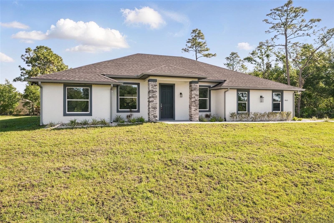
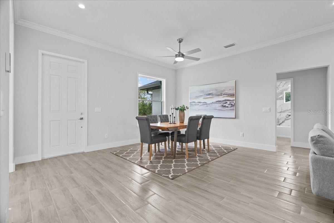

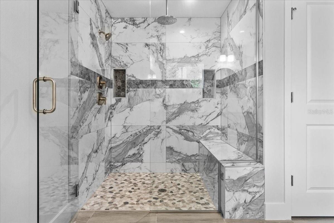
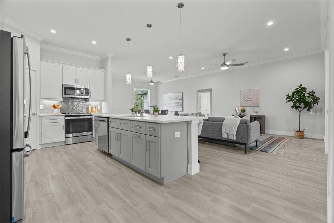
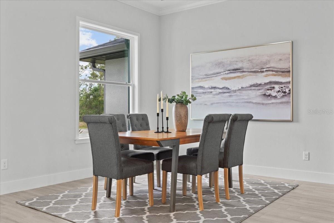


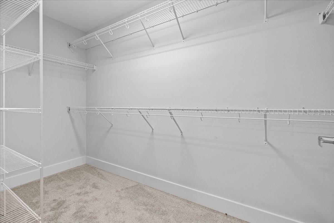
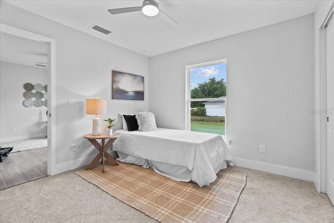


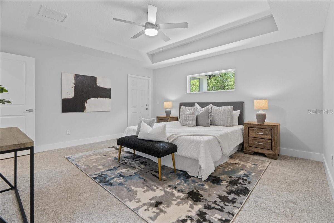

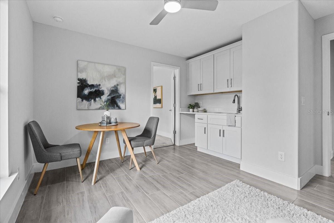
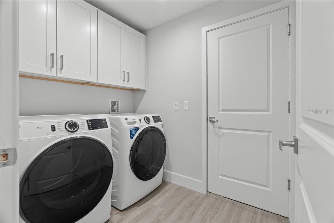

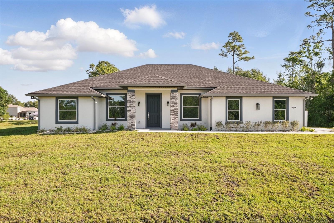



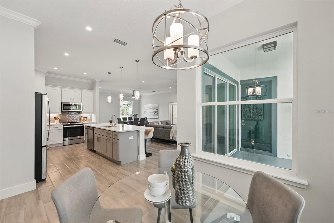
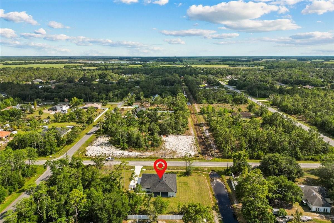
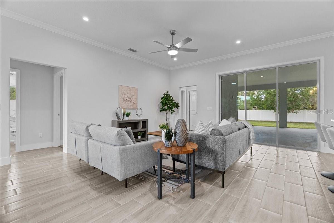
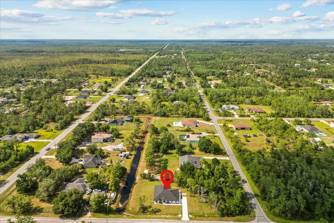

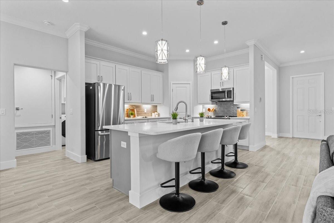
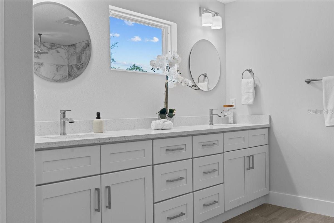
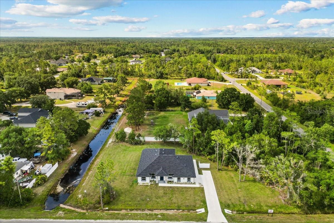
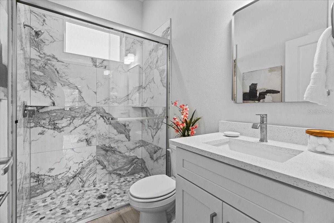
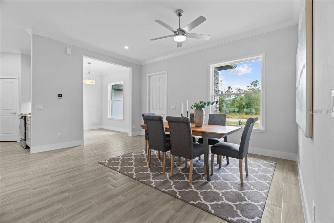
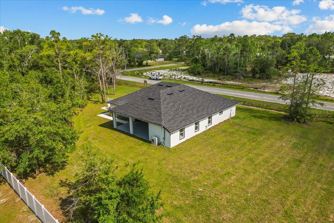

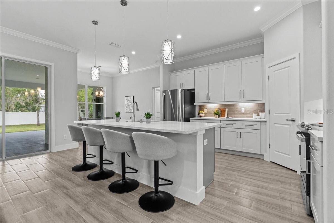
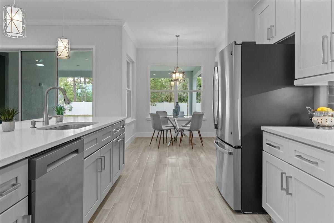
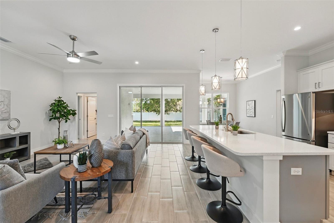
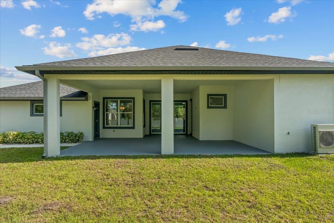


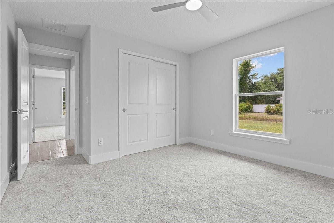

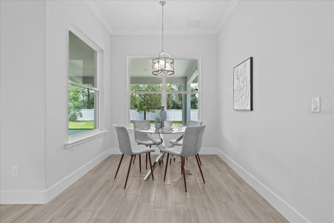
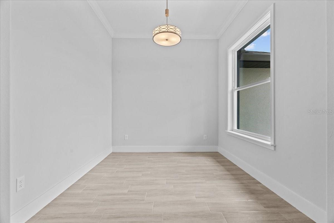

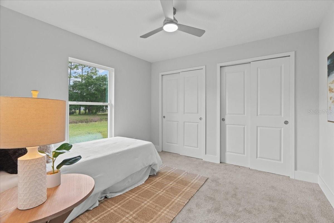
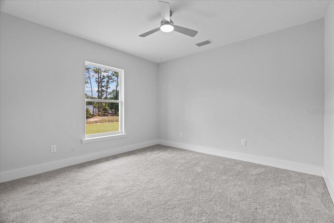
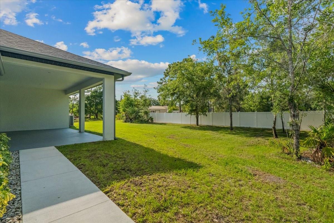

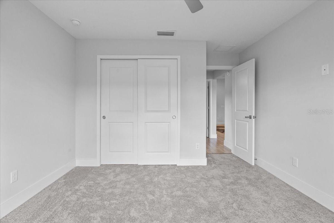
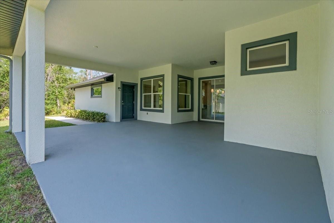
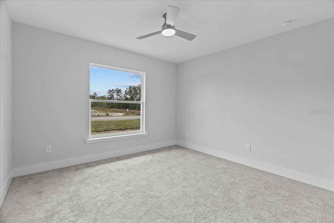
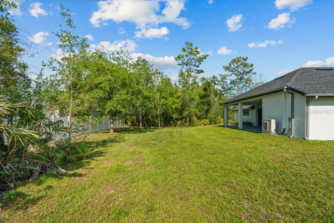

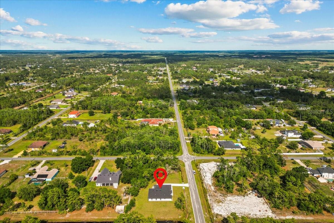
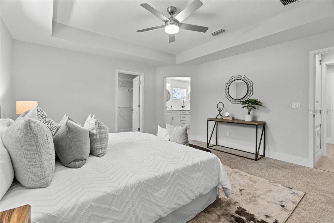




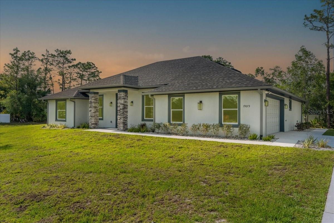
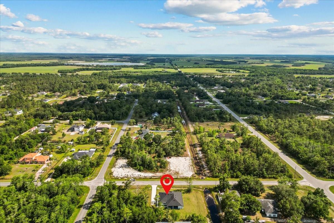
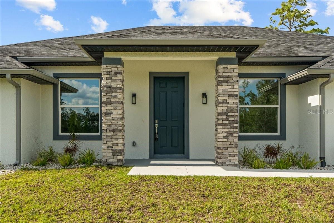
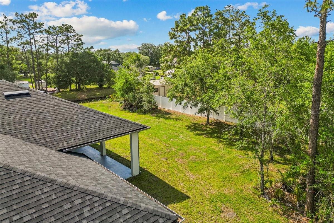


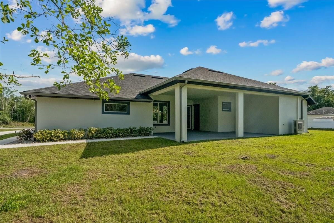


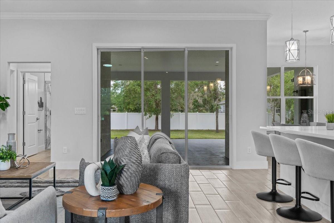
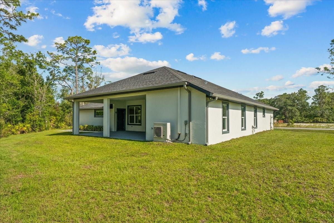
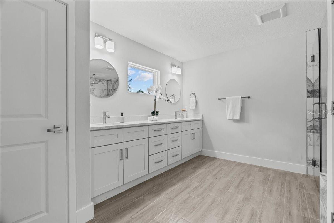
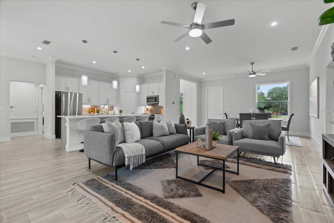



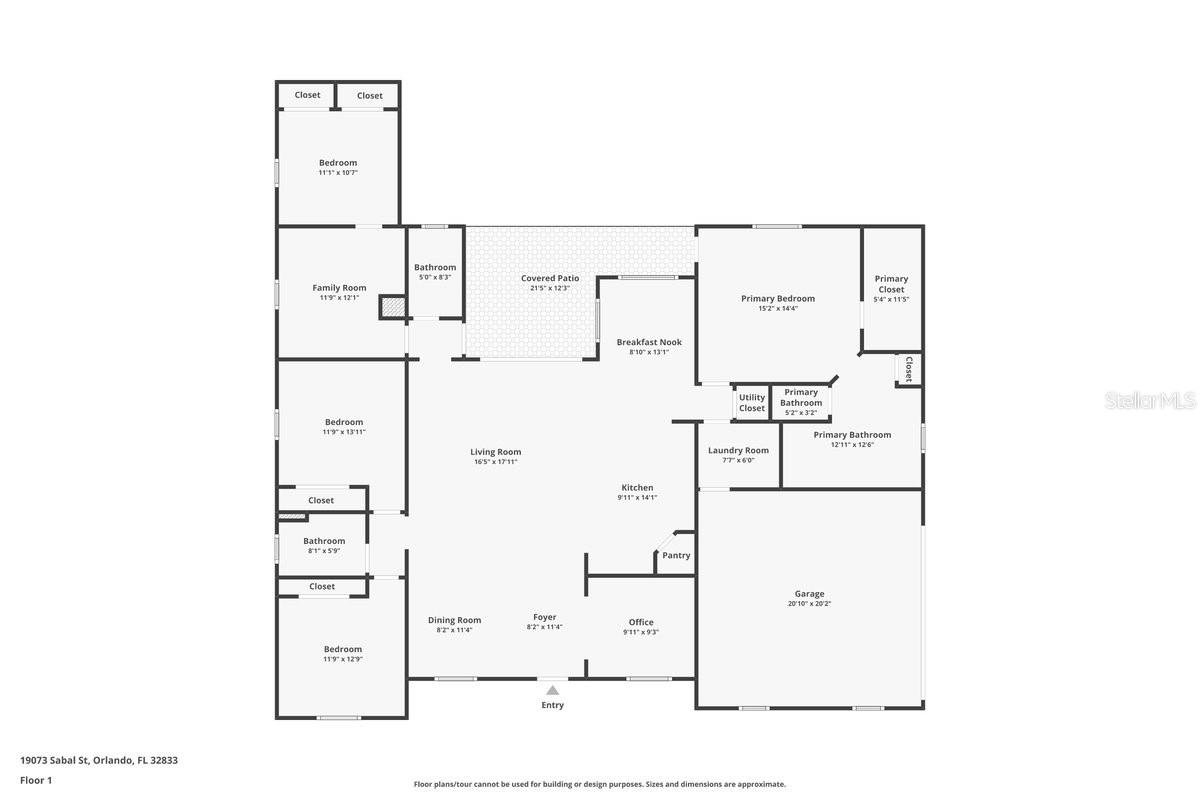
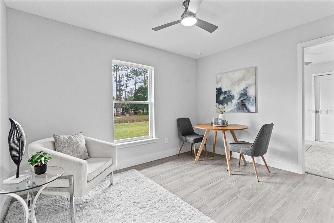
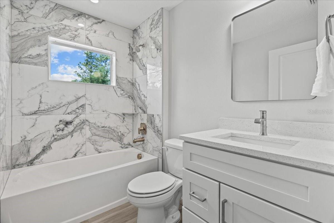
Active
19073 SABAL ST
$639,900
Features:
Property Details
Remarks
***MOTIVATED SELLER SAYS "MAKE ME AN OFFER!" Up to $13,000 Lender Credit for buyer’s closing costs if using our preferred lender!*** ***Brand-New Custom Home on 1 Acre with MIL Suite & Designer Finishes.*** Discover the perfect blend of luxury, functionality, and space in this 4-bedroom, 3-bath custom home, thoughtfully designed for modern living and entertaining. Set on a full acre in a vibrant, golf-cart-friendly community, this home offers room to live, work, and relax in comfort. Step inside to find an open-concept layout featuring a formal dining room, private office, and a spacious living area that seamlessly connects to the kitchen. Step through the 8-foot, 3-panel sliding glass door to the oversized covered lanai-perfect for indoor-outdoor living. The chef’s kitchen is a showstopper, with stainless steel appliances, a large island with deep sink, slide-in range, and an airy breakfast nook overlooking the backyard. Retreat to the luxurious primary suite, complete with tray ceiling, private lanai access, an 11-foot walk-in closet, and a spa-style bath featuring a large walk-in shower with rain showerhead & bench, dual vanity, linen closet, and private water closet. Need flexible space? The MIL suite offers a private entrance, full bath, sitting area with kitchenette, and a bedroom with dual closets-ideal for extended family, guests, teens, or even a private client-facing office. Multi-Generational Living at the BEST price around! Additional highlights: Large lanai spanning the rear of the home Gutters and partial fencing already in place Split-bedroom layout with Jack-and-Jill bath between secondary bedrooms 1-acre lot with room to add a pool, garden, or workshop Side-load garage and ample parking All nestled in a community with a nature preserve, A-rated Pre-K–8 school, dog parks, sports courts, and playgrounds—just 30 minutes to beaches, theme parks, and downtown Orlando, and 20 minutes to MCO. This is the lifestyle upgrade you've been waiting for. Schedule your private tour today!
Financial Considerations
Price:
$639,900
HOA Fee:
N/A
Tax Amount:
$1222
Price per SqFt:
$279.07
Tax Legal Description:
CAPE ORLANDO ESTATES UNIT 7A 3/103 LOT 9BLK 1
Exterior Features
Lot Size:
44867
Lot Features:
Corner Lot
Waterfront:
No
Parking Spaces:
N/A
Parking:
N/A
Roof:
Shingle
Pool:
No
Pool Features:
N/A
Interior Features
Bedrooms:
4
Bathrooms:
3
Heating:
Central
Cooling:
Central Air
Appliances:
Dishwasher, Dryer, Electric Water Heater, Microwave, Range, Refrigerator, Washer
Furnished:
No
Floor:
Carpet, Tile
Levels:
One
Additional Features
Property Sub Type:
Single Family Residence
Style:
N/A
Year Built:
2025
Construction Type:
Block, Stucco
Garage Spaces:
Yes
Covered Spaces:
N/A
Direction Faces:
South
Pets Allowed:
Yes
Special Condition:
None
Additional Features:
Rain Gutters, Sidewalk, Sliding Doors
Additional Features 2:
Buyer and their agent to verify lease restrictions with the county. Wedgefield has an optional HOA of $50/year.
Map
- Address19073 SABAL ST
Featured Properties