
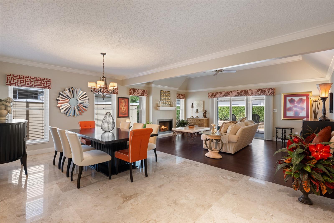
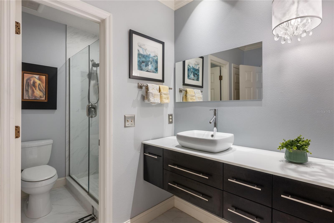

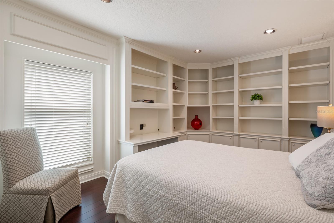
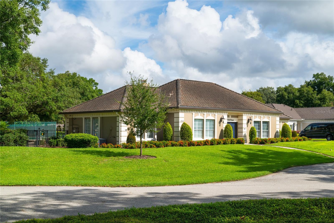
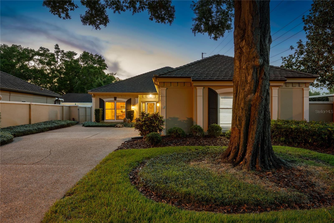
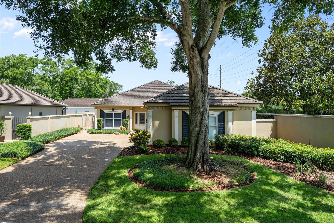
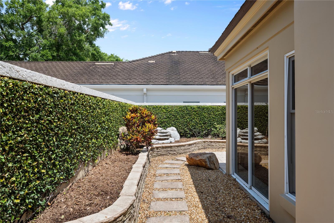
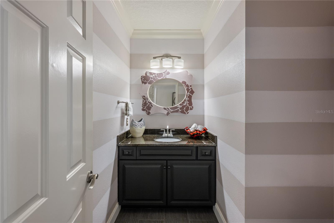
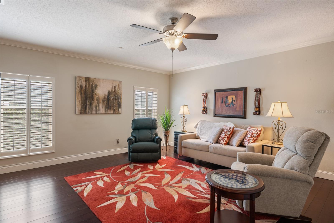
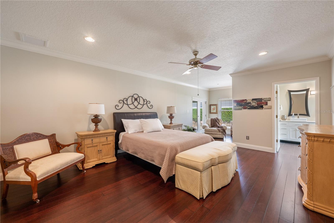

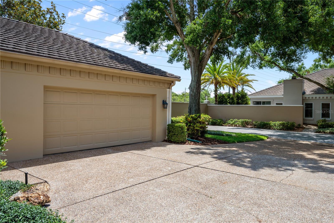
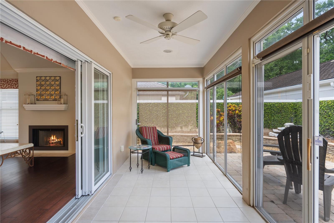
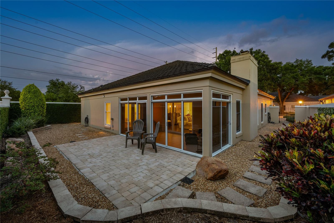
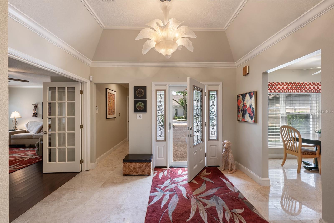
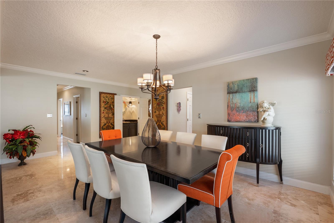
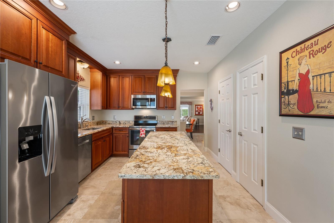
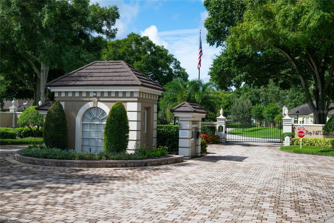
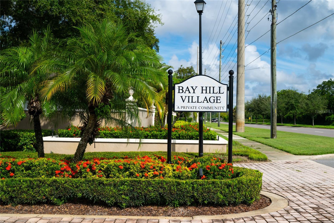
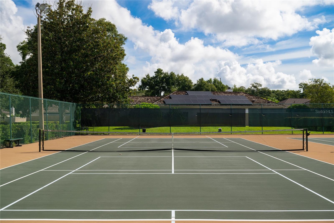
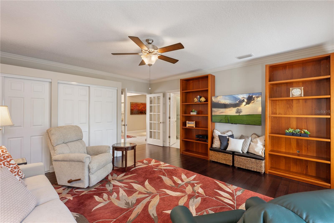
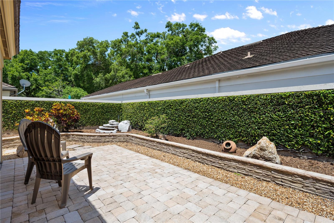
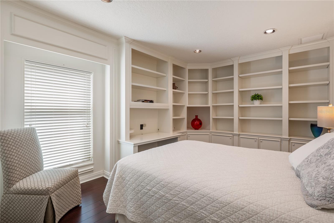
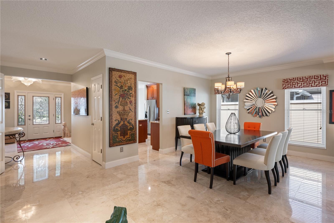
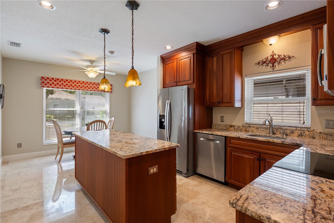
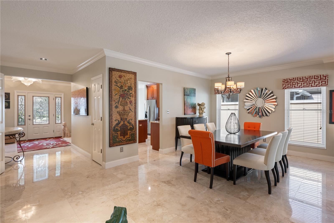
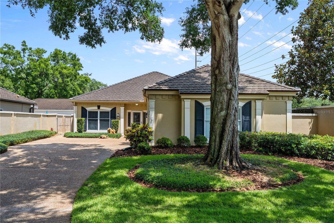
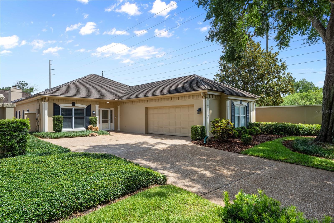
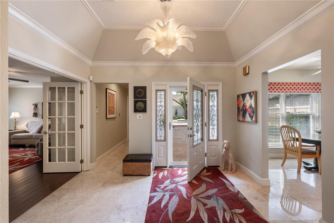

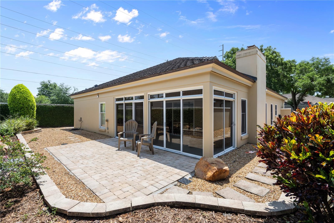
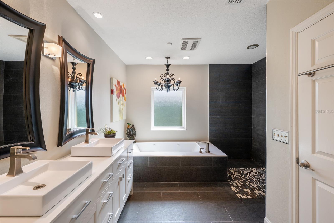
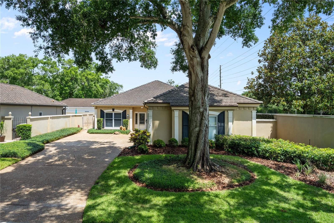
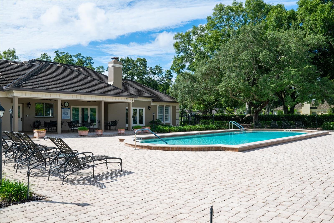
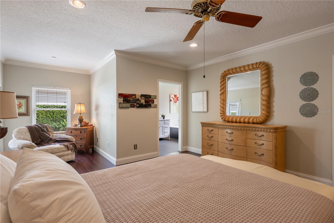
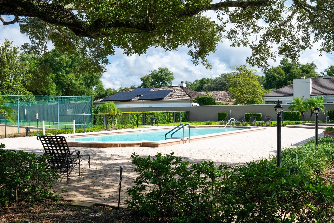
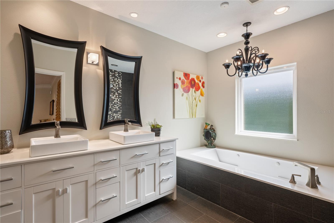
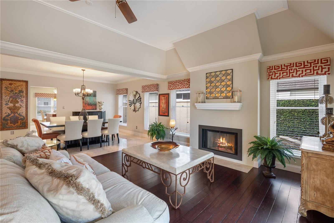
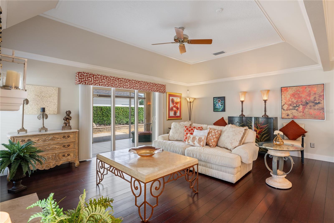
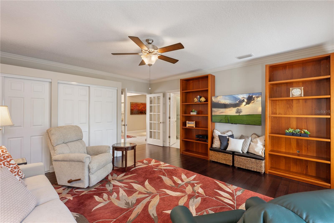
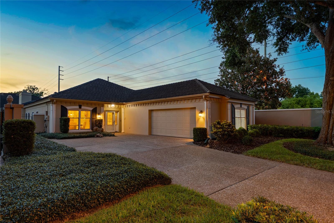
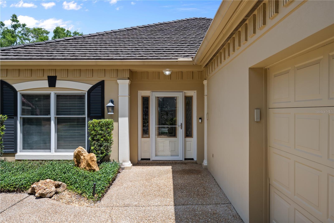
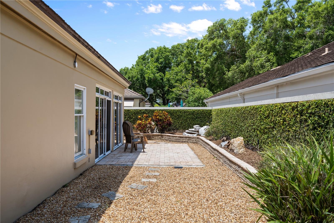
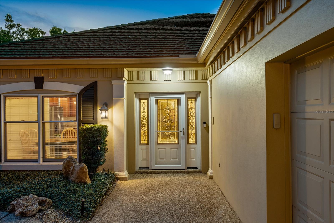
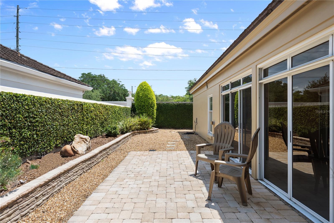
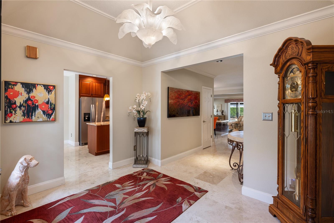
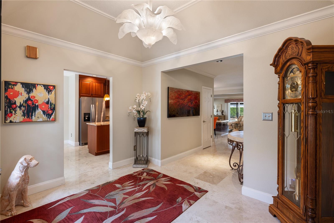
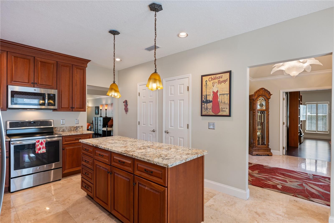
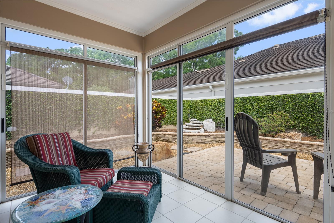


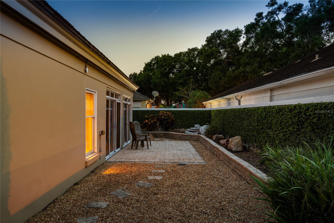
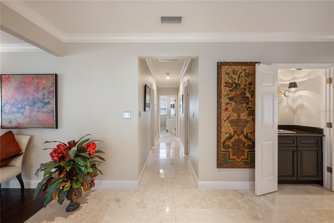
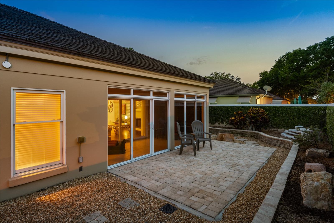
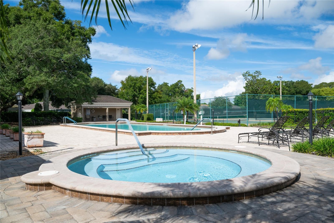
Active
5973 CHESAPEAKE PARK #58
$835,000
Features:
Property Details
Remarks
Exquisite residence located within the exclusive gates of Bay Hill Village, one of the most desirable communities in the Dr. Phillips area. From the moment you arrive, you are greeted by meticulously maintained landscaping and classic architectural lines that hint at the elegance within. Step inside and you are immediately greeted by an open-concept design that seamlessly blends formal and casual living. The chef’s kitchen is a culinary masterpiece, adorned with custom cabinetry, granite countertops, a large center island, and premium stainless-steel appliances. It flows effortlessly into a spacious dining area and an inviting living room anchored by a refined fireplace. The primary suite is a luxurious sanctuary tucked away for privacy, featuring tray ceilings, custom lighting, and a spa-inspired en-suite bath complete with dual vanities, a soaking tub, a walk-in shower, and a large walk-in closet. French doors open to a tranquil outdoor living space framed by lush landscaping. The community boasts a serene ambiance with tree-lined streets, tennis courts, a fitness center, a community pool, and a private club house. Residents can also join the exclusive Arnold Palmer’s Bay Hill Country Club, which features a restaurant, spa, tennis courts, a resort pool, a marina, and a small guest hotel. With its unbeatable location near world-class shopping, fine dining, and area attractions, this home promises a lifestyle like no other. Don’t miss this one-of-a-kind opportunity!
Financial Considerations
Price:
$835,000
HOA Fee:
540
Tax Amount:
$6538
Price per SqFt:
$316.05
Tax Legal Description:
BAY HILL VILLAGE NORTH CB 7/33 UNIT 58
Exterior Features
Lot Size:
7500
Lot Features:
N/A
Waterfront:
No
Parking Spaces:
N/A
Parking:
Driveway, Garage Faces Side
Roof:
Tile
Pool:
No
Pool Features:
N/A
Interior Features
Bedrooms:
3
Bathrooms:
3
Heating:
Central, Electric
Cooling:
Central Air
Appliances:
Dishwasher, Disposal, Microwave, Range, Refrigerator
Furnished:
No
Floor:
Tile, Wood
Levels:
One
Additional Features
Property Sub Type:
Single Family Residence
Style:
N/A
Year Built:
1983
Construction Type:
Block, Stucco
Garage Spaces:
Yes
Covered Spaces:
N/A
Direction Faces:
Southeast
Pets Allowed:
Yes
Special Condition:
None
Additional Features:
Sliding Doors
Additional Features 2:
Buyer to check with HOA.
Map
- Address5973 CHESAPEAKE PARK #58
Featured Properties