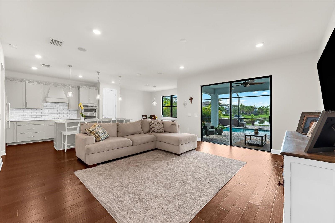
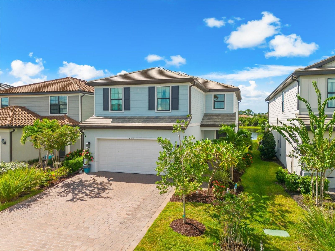
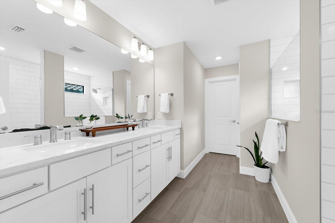
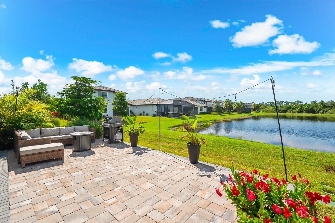
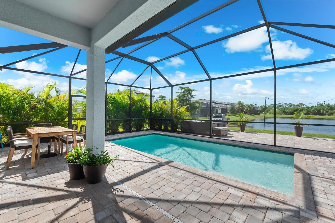
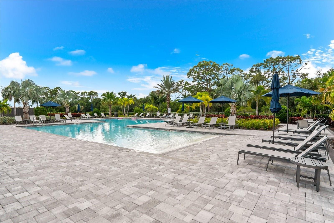
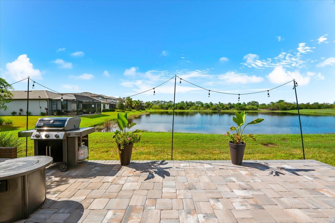
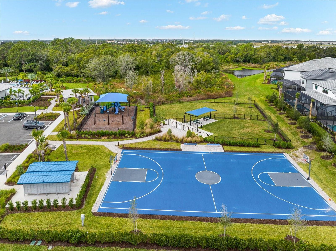
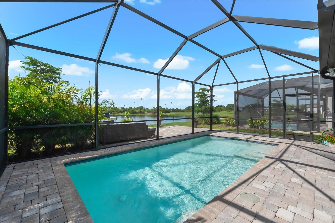
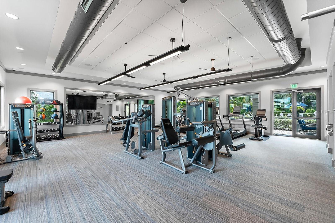
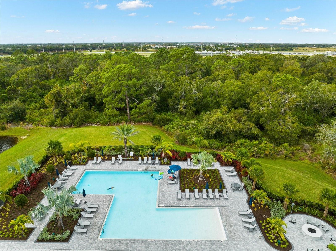
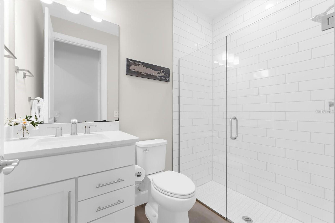
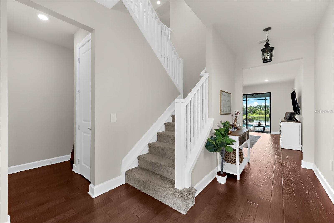
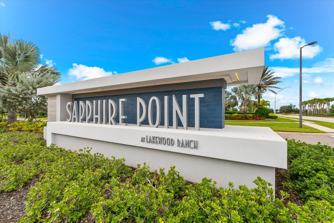
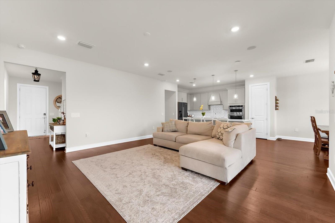
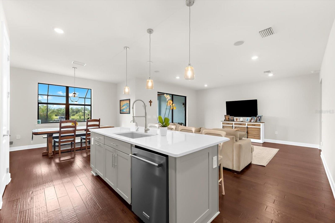
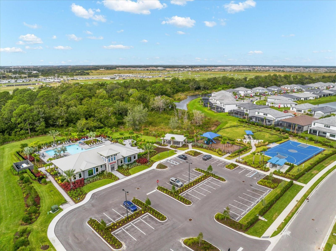
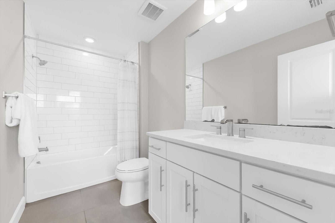
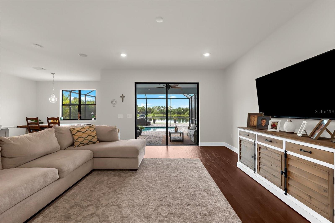
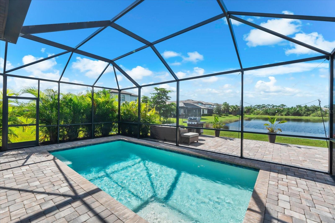
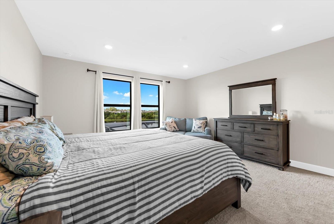
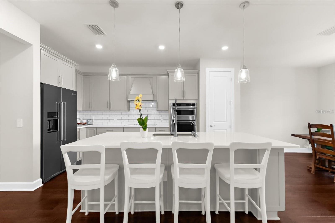
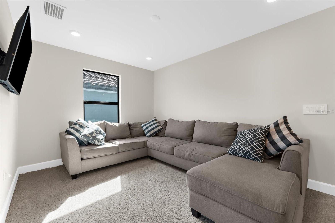
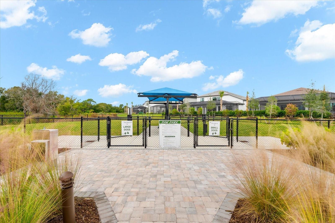
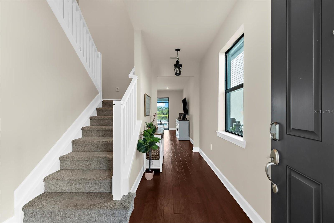
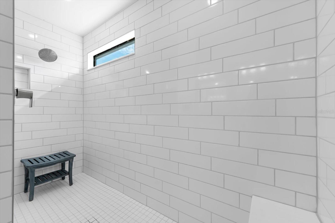
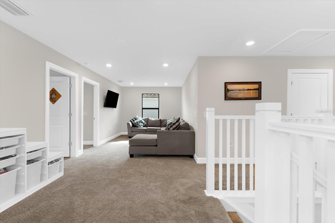
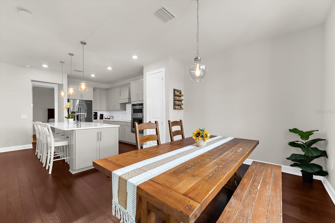
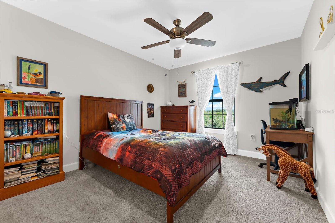
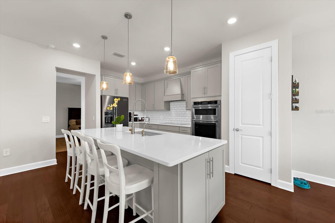
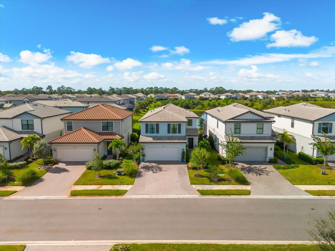
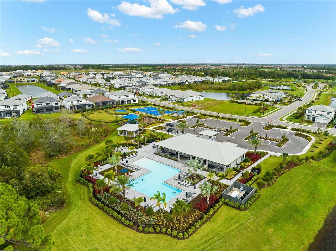
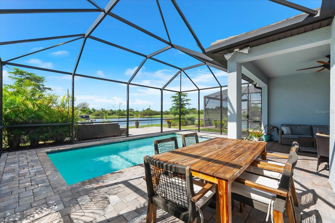
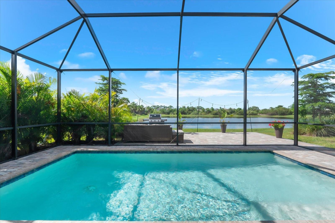
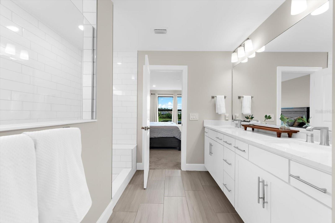
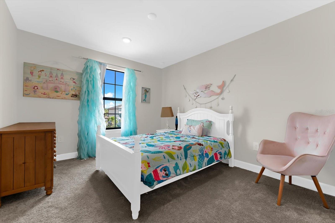
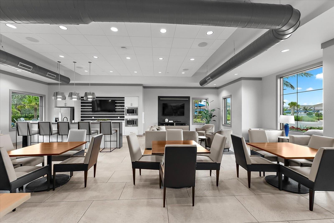
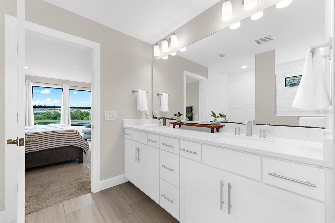
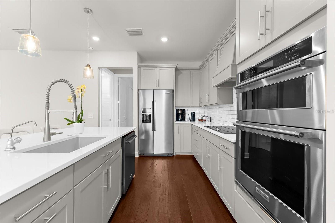
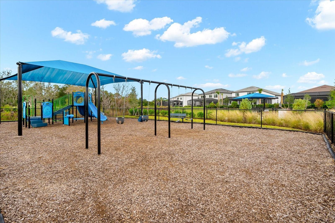
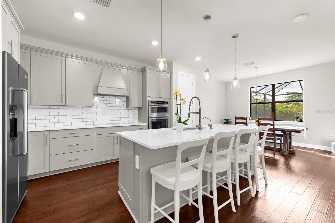
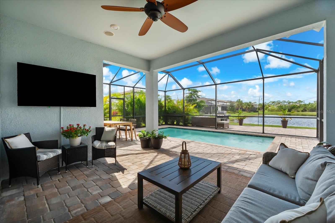
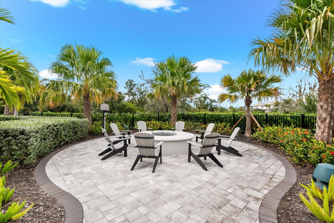
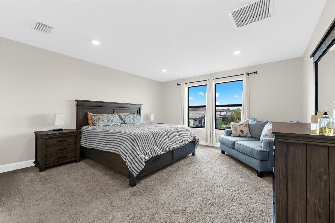
Active
6148 BAYWOOD CT
$655,000
Features:
Property Details
Remarks
Welcome to your dream home in Sapphire Point at Lakewood Ranch! This exquisite 5-bedroom, 3-bathroom pool home with engineered hardwood and water views, built just three years ago, embodies luxury and comfort at its finest. The gourmet kitchen is a chef's dream, equipped with top-of-the-line KitchenAid stainless steel appliances, walk-in pantry, soft-close kitchen cabinets and drawers, quartz countertops, and a generously sized island perfect for entertaining. Step inside to discover a thoughtfully designed open floor plan that maximizes space and natural light, creating a warm and inviting atmosphere. Each area of the home is meticulously laid out, ensuring that there's no wasted space, making it perfect for family gatherings or entertaining guests. The open-concept great room seamlessly connects to the lanai and backyard, providing the perfect indoor-outdoor flow. This POOL home features screened enclosure and custom deck off the back of the pool cage maximizing the backyard space. Upgrades includes epoxy garage floors, whole house water filtration system, expanded driveway, and is pre plumbed for outdoor kitchen. The neighborhood amenities include a pool, clubhouse with fitness center, playground with covered pavilion, basketball court, and fire pit. Lakewood Ranch has been the top multigenerational community in the country for the last 7 years. Close to A-rated schools, SRQ and Tampa airports, Premier Sports Campus, Waterside Place, and just a short drive to UTC, downtown Sarasota, and Gulf Coast beaches.
Financial Considerations
Price:
$655,000
HOA Fee:
340
Tax Amount:
$8780
Price per SqFt:
$248.29
Tax Legal Description:
LOT 438 SAPPHIRE POINT PH IA, IB, IC, IIA, IIB & IIC PI# 5817.2055/9
Exterior Features
Lot Size:
5458
Lot Features:
Paved
Waterfront:
No
Parking Spaces:
N/A
Parking:
N/A
Roof:
Tile
Pool:
Yes
Pool Features:
Gunite, In Ground, Salt Water, Screen Enclosure
Interior Features
Bedrooms:
5
Bathrooms:
3
Heating:
Central
Cooling:
Central Air
Appliances:
Dishwasher, Disposal, Dryer, Microwave, Range, Range Hood, Refrigerator, Washer, Water Filtration System
Furnished:
No
Floor:
Carpet, Hardwood, Epoxy
Levels:
Two
Additional Features
Property Sub Type:
Single Family Residence
Style:
N/A
Year Built:
2022
Construction Type:
Block
Garage Spaces:
Yes
Covered Spaces:
N/A
Direction Faces:
East
Pets Allowed:
Yes
Special Condition:
None
Additional Features:
Hurricane Shutters
Additional Features 2:
Buyer to verify all association information.
Map
- Address6148 BAYWOOD CT
Featured Properties