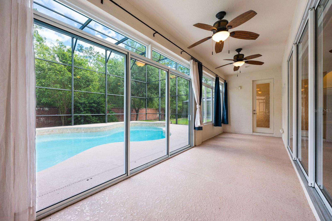
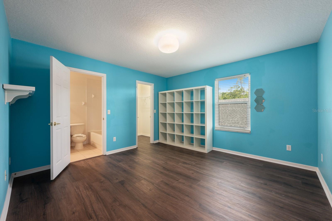
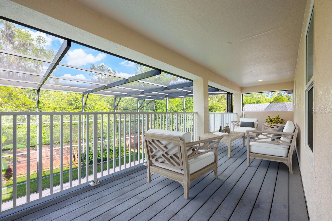
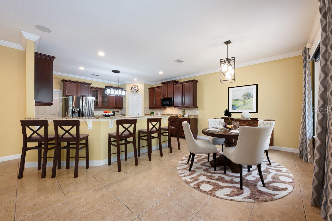
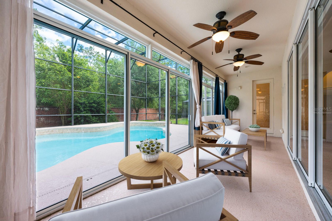
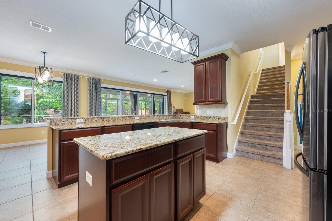
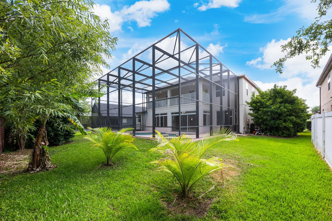
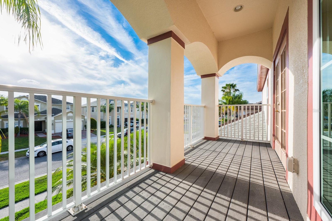
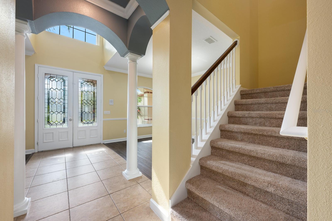
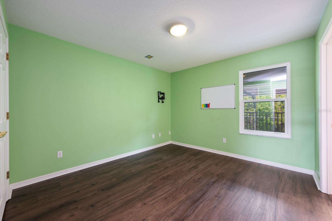
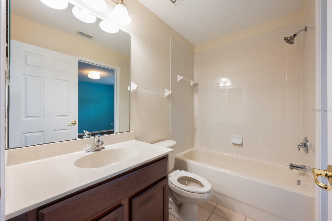
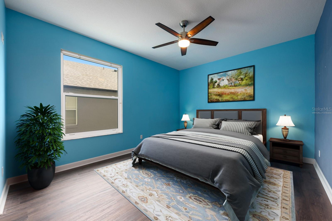
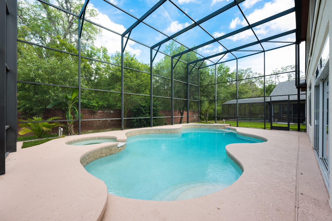
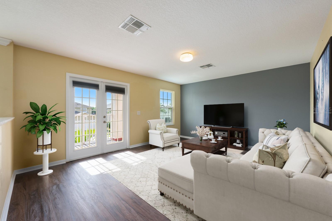
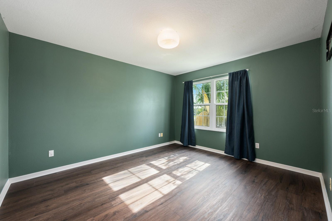
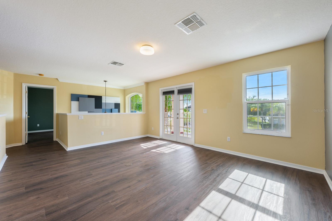
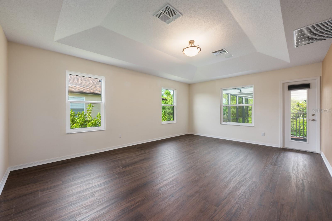
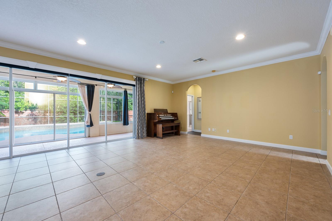
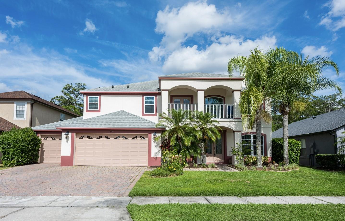
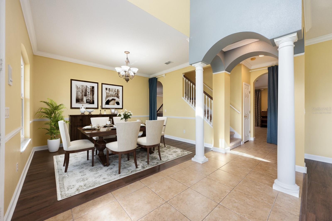
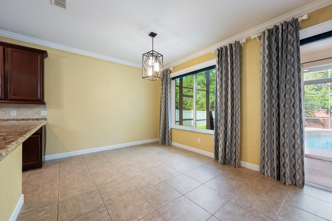
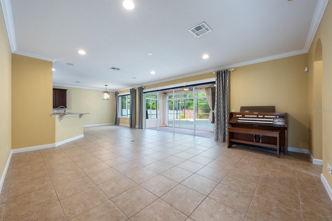
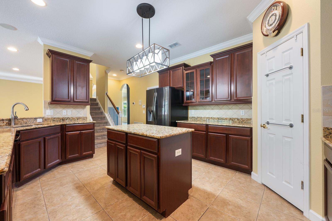
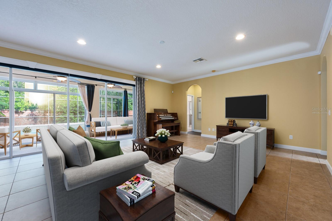
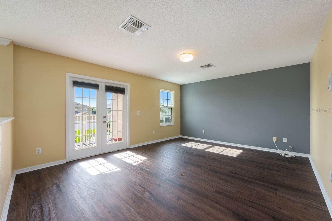
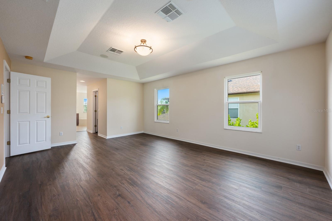
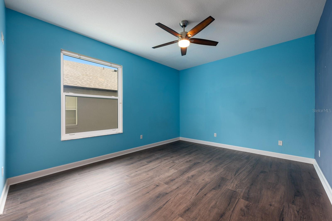
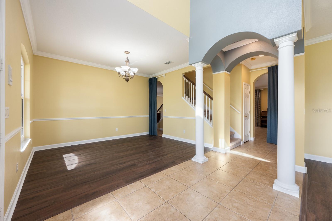
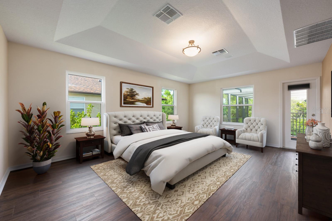
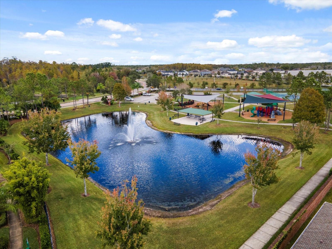
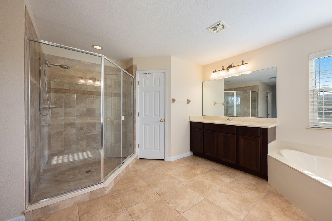
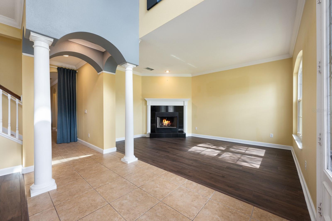
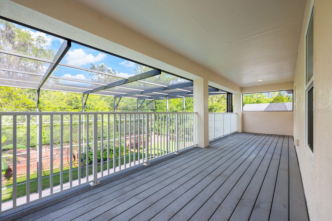
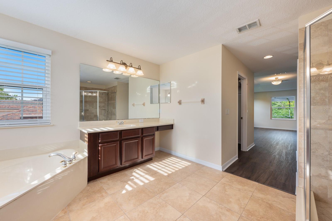
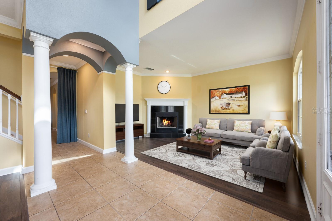
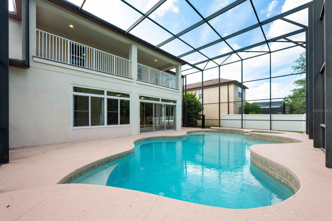
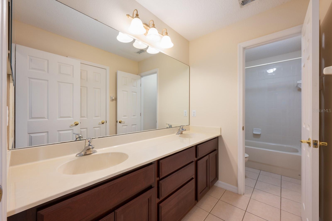
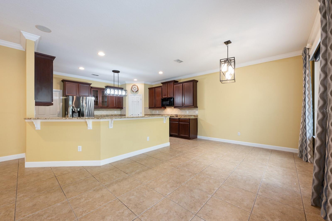
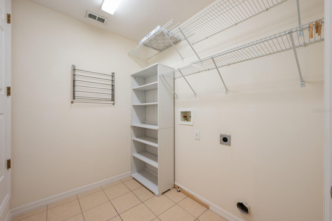
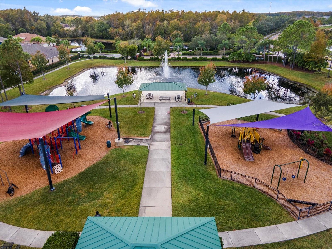
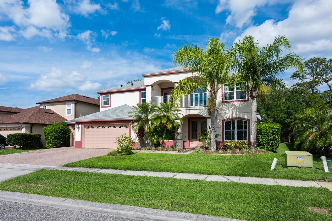
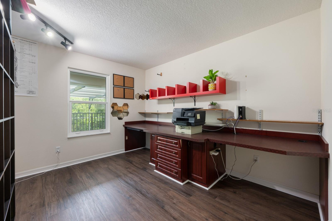
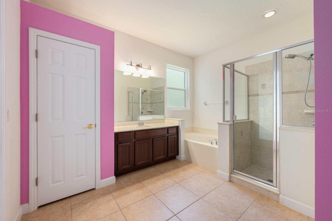
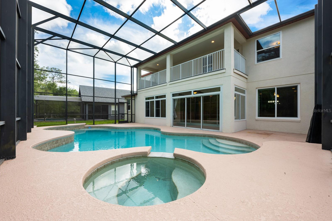
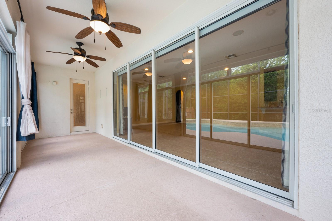
Active
16500 CEDAR RUN DR
$750,000
Features:
Property Details
Remarks
One or more photo(s) has been virtually staged. Discover the space, flexibility and location you have been waiting for in this well maintained two-story home nestled in the sought-after Timber Isle community in 32828! Zoned for top A-RATED SCHOOLS and located just minutes from Avalon Park and Waterford Lakes Town Center, this home offers convenience, privacy and plenty of room to grow. With over 3,000 square feet you have multiple living areas designed to adapt to your needs - including formal, family and flex spaces, plus a dedicated home office! Major updates include UPDATED PLUMBING and a NEWER WATER HEATER (2023), a NEW ROOF (2020) and your A/C was replaced in 2018. There is also FRESH EXTERIOR PAINT and NEW CARPET topping the list of improvements. Inside the home you will be pleased to find there are LUXURY VINYL PLANK and TILE FLOORS throughout, blending style and durability. The spacious floor plan also includes a MAIN FLOOR BEDROOM and FULL BATH - ideal as a second primary suite or guest space for visiting family and friends. The open kitchen and family room create the perfect hub for gathering with sliding glass doors that open up to an ENCLOSED LANAI/SUNROOM, while the formal living and dining rooms offer elegant spaces for entertaining. Enjoy the Florida lifestyle year round in your enclosed lanai, a sun-filled retreat overlooking the SCREENED POOL/SPA and WOODED VIEWS beyond. The second floor delivers a generous PRIMARY SUITE that will become your personal haven, complete with a balcony off the front of the home, WALK-IN CLOSET and private en-suite bath. There is a second balcony off the back of the home, either one perfect for morning coffee or quiet evenings watching the sun go down. Additional highlights of this home include a 3-car garage, ample storage and COMMUNITY AMENITIES like a park, playground and tennis courts. Located in a quiet, GATED ACCESS community close to major roadways, top schools, shopping, dining, and entertainment, this home gives you the best of East Orlando living. From its versatile layout to its picturesque views, this home checks every box! Call today to schedule your tour!
Financial Considerations
Price:
$750,000
HOA Fee:
210
Tax Amount:
$6653
Price per SqFt:
$199.57
Tax Legal Description:
TIMBER ISLE - PHASE 2 61/98 LOT 235
Exterior Features
Lot Size:
8866
Lot Features:
Conservation Area, In County, Landscaped, Sidewalk, Paved
Waterfront:
No
Parking Spaces:
N/A
Parking:
Driveway, On Street
Roof:
Shingle
Pool:
Yes
Pool Features:
Child Safety Fence, In Ground, Lighting, Screen Enclosure
Interior Features
Bedrooms:
5
Bathrooms:
4
Heating:
Central, Electric
Cooling:
Central Air
Appliances:
Convection Oven, Dishwasher, Disposal, Microwave, Range, Refrigerator
Furnished:
No
Floor:
Carpet, Luxury Vinyl, Tile
Levels:
Two
Additional Features
Property Sub Type:
Single Family Residence
Style:
N/A
Year Built:
2006
Construction Type:
Block, Stucco
Garage Spaces:
Yes
Covered Spaces:
N/A
Direction Faces:
West
Pets Allowed:
Yes
Special Condition:
None
Additional Features:
Balcony, Lighting, Sidewalk, Sliding Doors
Additional Features 2:
Buyer to verify leasing restrictions with HOA and/or city/county
Map
- Address16500 CEDAR RUN DR
Featured Properties