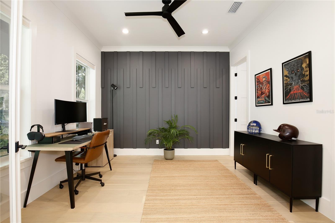
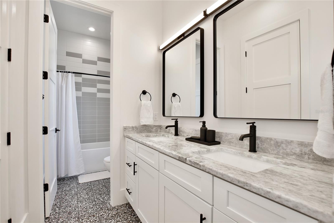
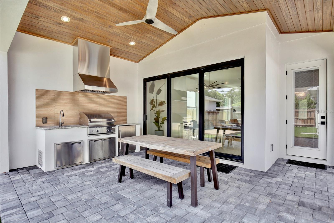
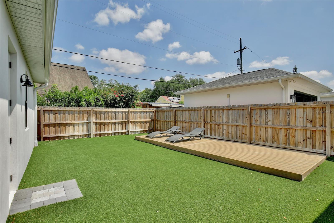
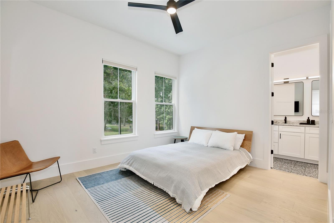
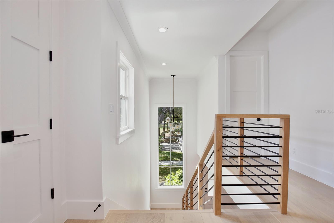
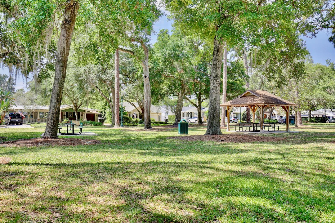
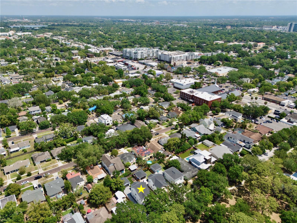
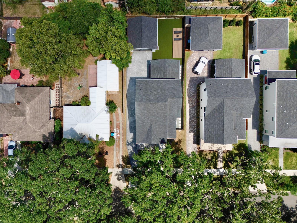
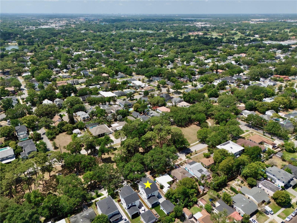
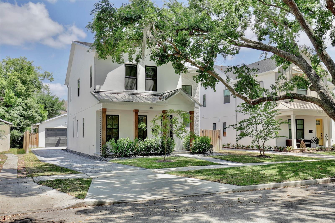
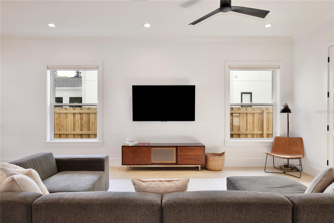
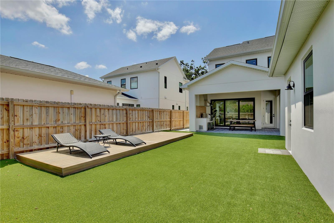
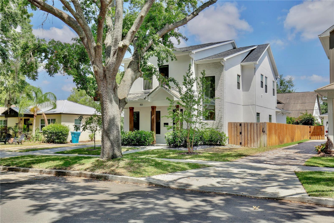
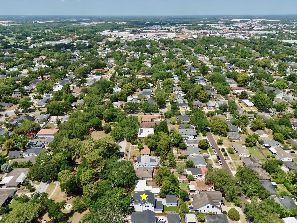
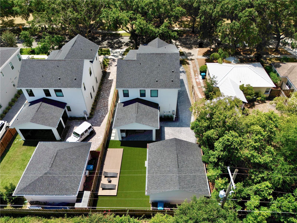
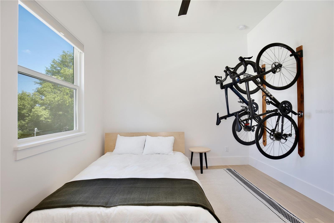
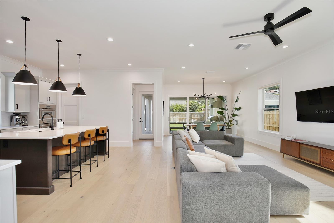
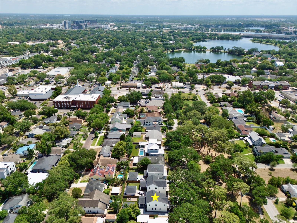
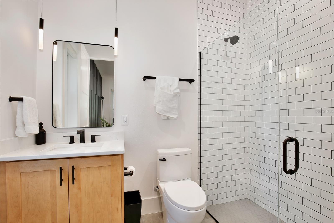

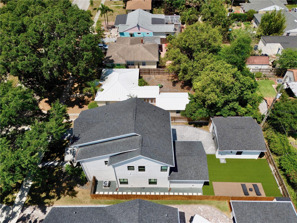
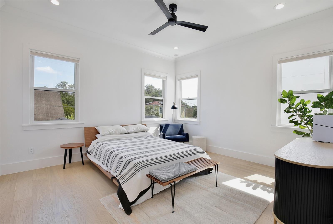
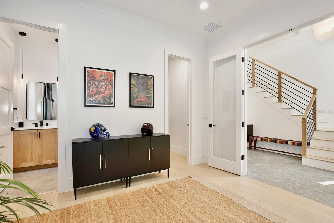
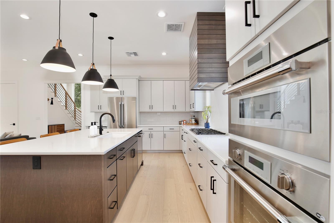
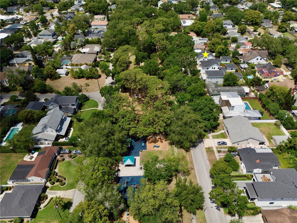
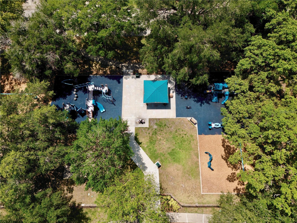
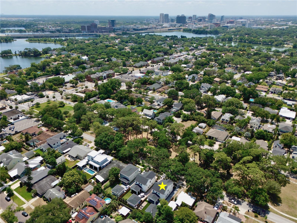
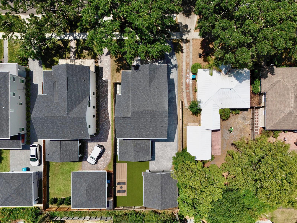
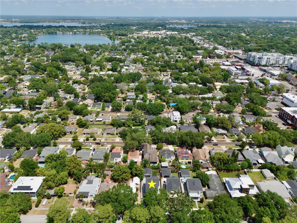
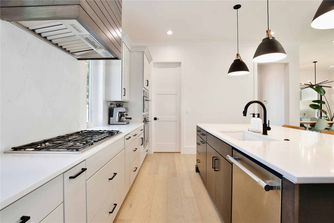
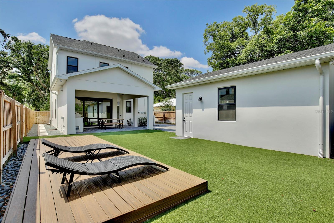
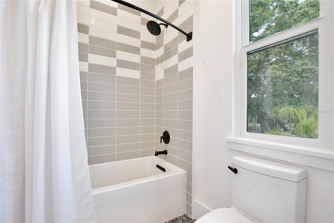
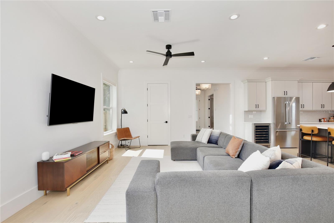
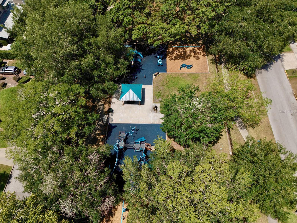
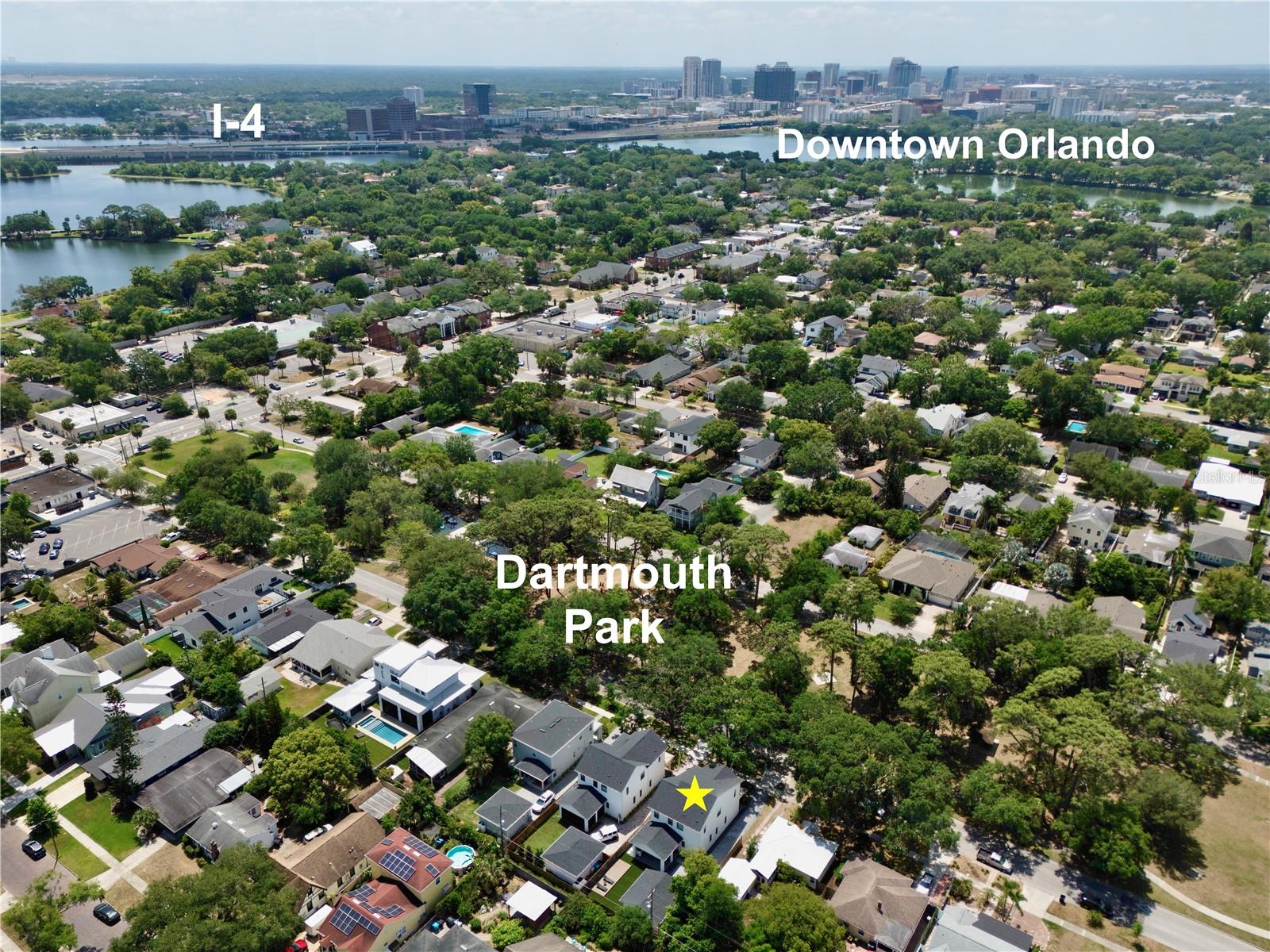
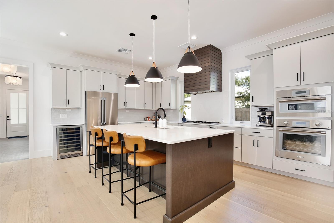
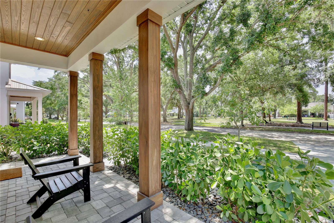
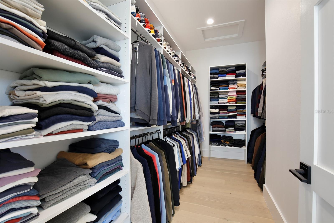
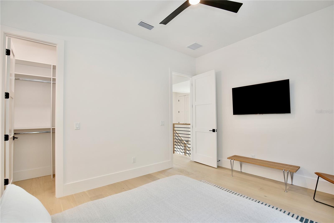
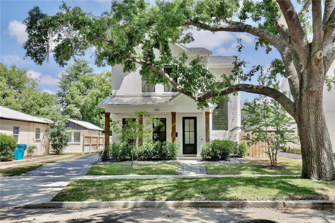
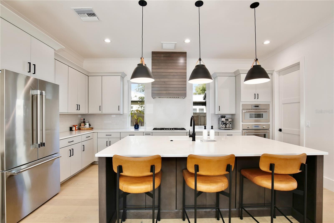
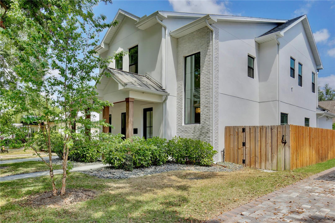
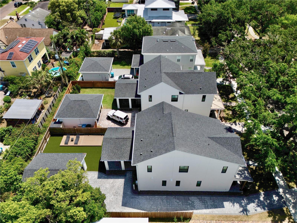
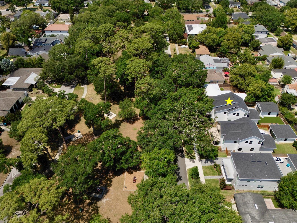
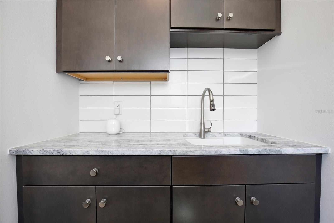
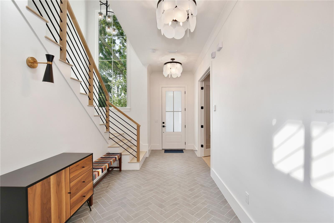
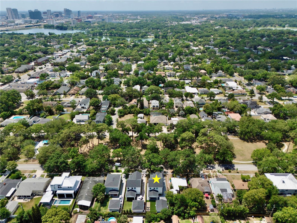
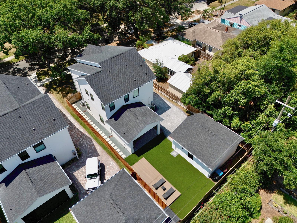
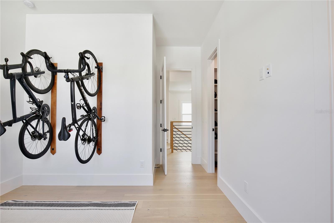
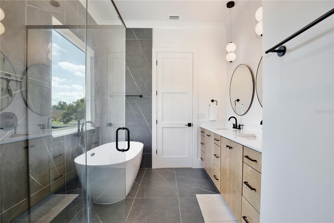
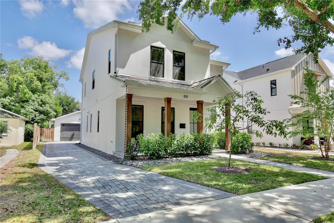
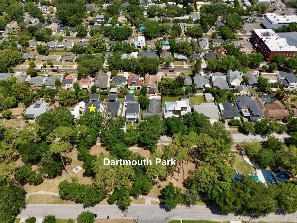
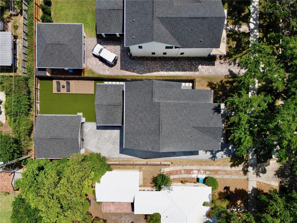
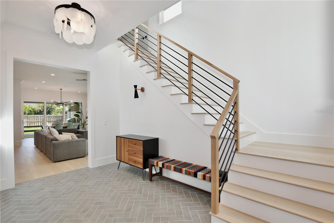
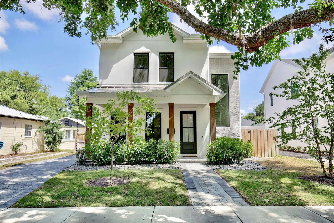
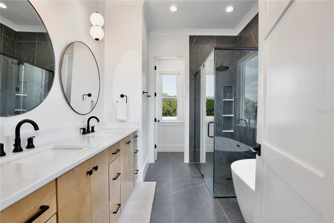
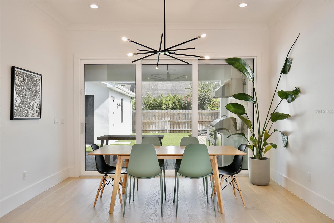
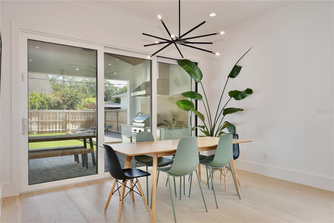

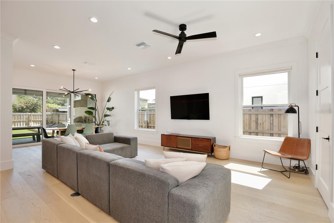
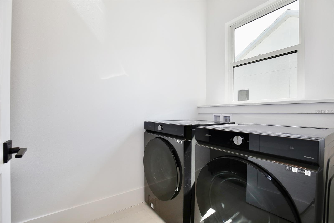
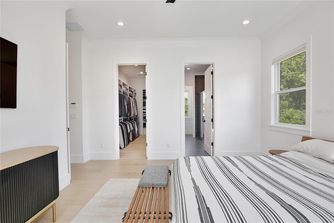
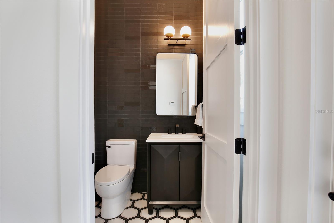
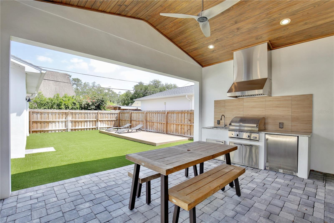
Active
833 DARTMOUTH ST
$1,195,000
Features:
Property Details
Remarks
Welcome to your dream home nestled in College Park, combining suburban serenity with city conveniences. This stunning four bedroom, four bathroom estate exudes curb appeal with its attractive stone facade, rock landscaping, and inviting covered front porch. As you arrive, the long paver driveway leads you to a detached two car garage and a fenced private yard. Step inside and you'll be greeted by a gorgeous entryway featuring custom light fixtures, elegant herringbone tile, and a staircase bathed in natural light from an oversized window, framing a lush view of greenery. The heart of the home is an open great room where the living and dining spaces flow seamlessly together, anchored by beautiful wood style flooring, neutral colors, and natural light streaming through windows with custom retractable blinds. The dining area dazzles with a modern sputnik chandelier and sliding glass doors that open to a covered back porch complete with an outdoor kitchen – perfect for entertaining! Culinary enthusiasts will fall in love with the gourmet kitchen boasting stainless steel appliances, two-toned cabinets with crown molding, a built in oven and microwave, a custom range and gas cooktop, quartz counters, and pantry storage. The captivating first floor half bath features custom tile and a midcentury modern light fixture, while offering easy access to the backyard. The first floor bedroom doubles as an office with a glass double door entry, a custom accent wall, walk in closet with built ins, and en suite full bath featuring a glass door shower with subway tile. The second floor houses the primary suite, two guest bedrooms that share a Jack and Jill style bath, and the laundry room. The primary suite offers a large walk in closet with custom built ins and an en suite bath presenting dual vanities, a freestanding tub, and a glass door shower with elegant floor to ceiling tile. The open and airy guest bedrooms have closets with built ins and share a bathroom offering dual sinks with granite counters, and a private tub/shower combo ensuring comfort and privacy. The well equipped laundry room provides a Samsung washer and dryer, cabinet storage, counter space, and a sink. Enjoy the outdoor living space this summer, boasting a full outdoor kitchen, covered paver patio with wood ceilings, pet-friendly turf grass and a floating sundeck, creating an idyllic setting for family gatherings and barbecues. Located just across from Dartmouth Park you'll have views of greenery and serenity from your windows and front porch. Enjoy walks and picnics at the park featuring a gazebo and playground. You’ll be minutes away from downtown Orlando and convenient access to I-4, as well as locally owned shops and dining, Publix, and more. View the 3D tour and schedule your private showing today!
Financial Considerations
Price:
$1,195,000
HOA Fee:
N/A
Tax Amount:
$15940
Price per SqFt:
$484.2
Tax Legal Description:
COLLEGE PARK ADDITION TO COUNTRY CLUB SECTION L/119 LOT 41 BLK G
Exterior Features
Lot Size:
6206
Lot Features:
N/A
Waterfront:
No
Parking Spaces:
N/A
Parking:
N/A
Roof:
Shingle
Pool:
No
Pool Features:
N/A
Interior Features
Bedrooms:
4
Bathrooms:
4
Heating:
Central
Cooling:
Central Air
Appliances:
Disposal, Dryer, Range Hood, Refrigerator, Washer
Furnished:
No
Floor:
Ceramic Tile, Wood
Levels:
Two
Additional Features
Property Sub Type:
Single Family Residence
Style:
N/A
Year Built:
2023
Construction Type:
Block, Concrete, Stucco
Garage Spaces:
Yes
Covered Spaces:
N/A
Direction Faces:
South
Pets Allowed:
No
Special Condition:
None
Additional Features:
Lighting, Outdoor Grill, Outdoor Kitchen, Private Mailbox, Rain Gutters
Additional Features 2:
N/A
Map
- Address833 DARTMOUTH ST
Featured Properties