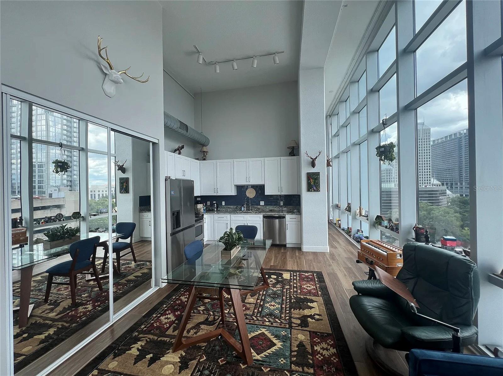
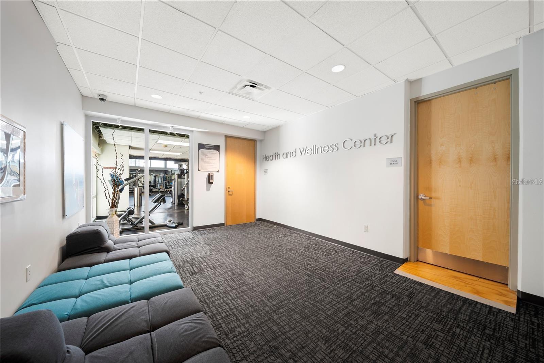
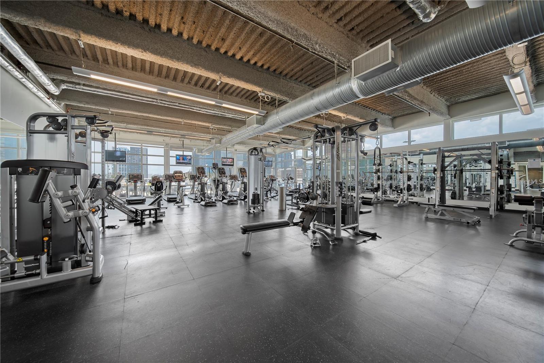
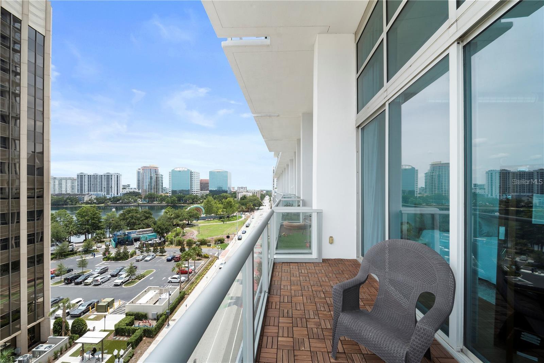
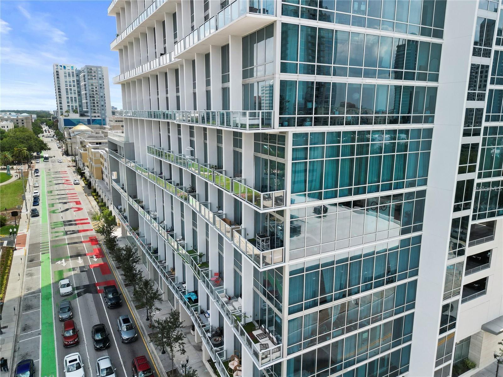
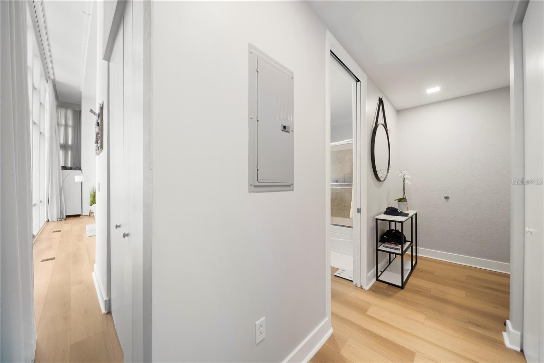
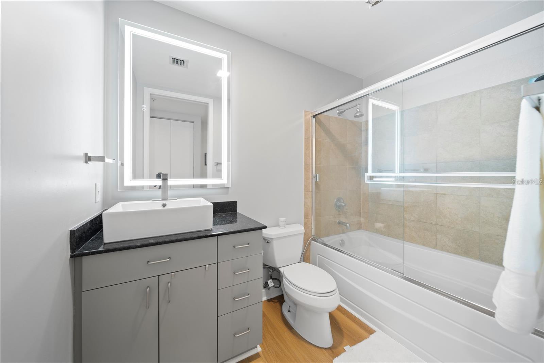
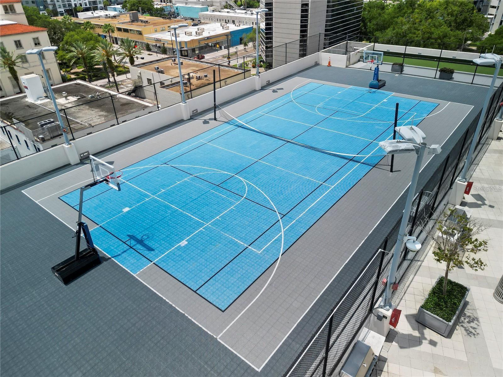
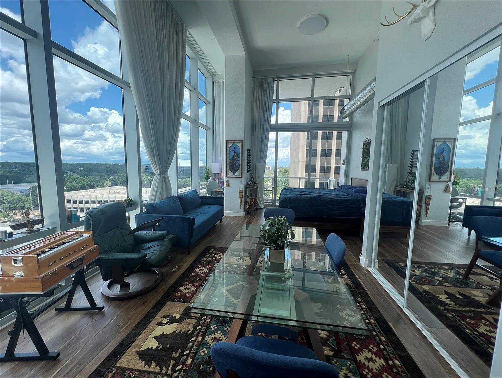
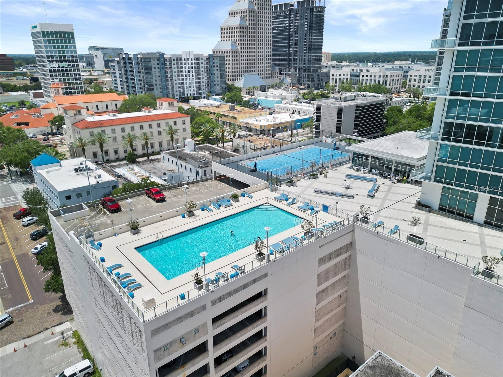
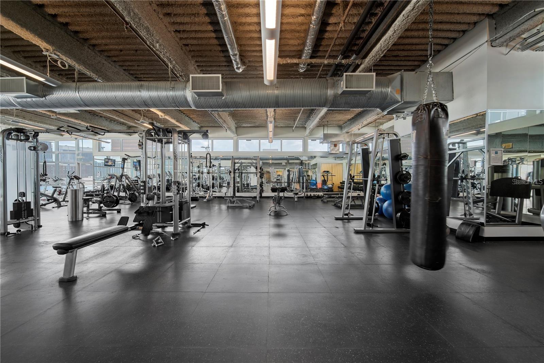
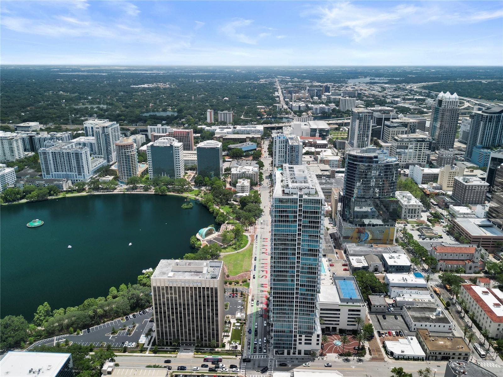
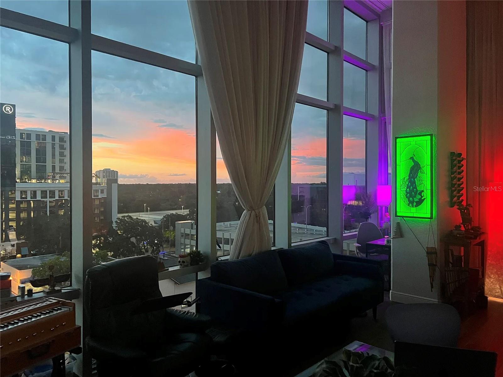
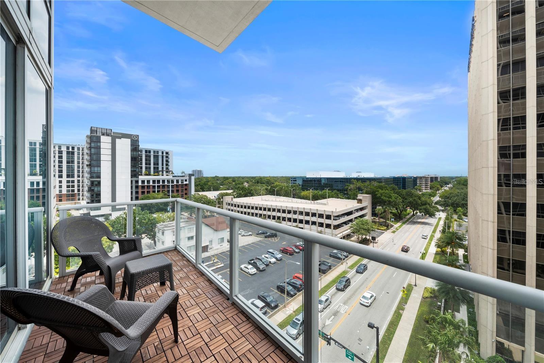
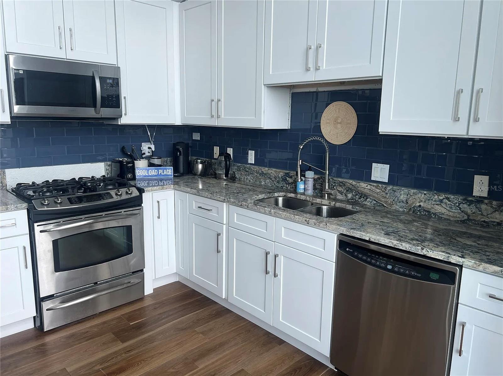
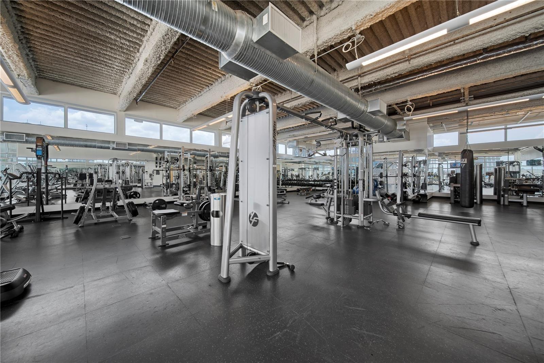
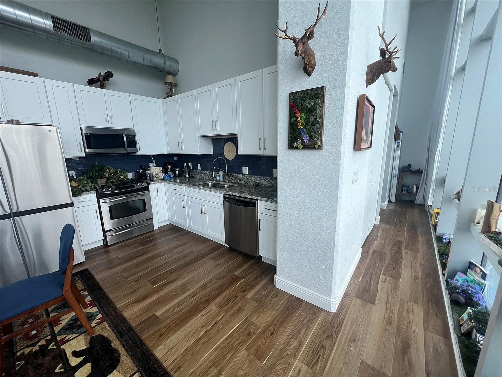
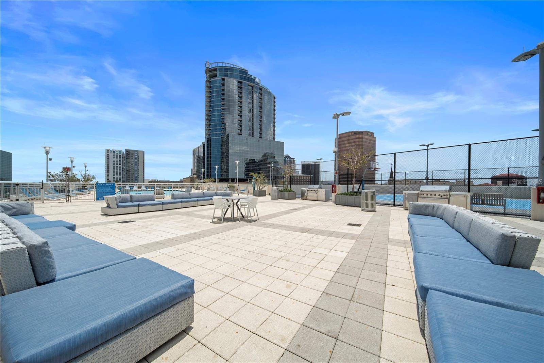
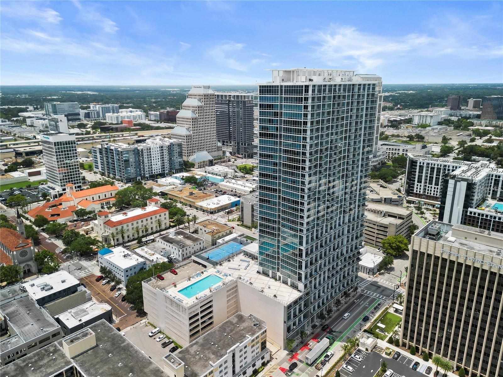
Active
150 E ROBINSON ST #717
$299,000
Features:
Property Details
Remarks
Welcome to your dream Corner Condo on the 7th floor of one of Downtown Orlando's most sought-after high-rises just steps from iconic Lake Eola Park. This beautifully appointed unit offers panoramic lake and skyline views through floor-to-ceiling windows, filling the space with natural light and urban charm. The open-concept floorplan features a kitchen with brand-new granite countertops and modern cabinetry premium stainless steel appliances, perfect for entertaining. The bathroom also boasts fresh upgrades with elegant new tile work in the shower, adding a touch of spa-like luxury. Gleaming Luxury Vinyl floors extend throughout the living and dining area, leading to a private balcony where you can unwind with front-row seats to Lake Eola famous swan boats and city events. These high-end updates make this condo truly move-in ready and a standout opportunity. Enjoy resort-style amenities, including a rooftop pool, state-of-the-art fully-equipped fitness center, 24-hour security, biometric fingerprinting access, and secure garage parking. You have it all! With fine dining, entertainment, and weekend markets just outside your door, this is more than a home, it is a lifestyle. Schedule your private tour today and experience downtown Orlando living at its best.
Financial Considerations
Price:
$299,000
HOA Fee:
576
Tax Amount:
$4650
Price per SqFt:
$430.84
Tax Legal Description:
VUE AT LAKE EOLA CONDOMINIUM 9444/3009 UNIT 7S-8
Exterior Features
Lot Size:
57259
Lot Features:
N/A
Waterfront:
No
Parking Spaces:
N/A
Parking:
N/A
Roof:
Other
Pool:
No
Pool Features:
N/A
Interior Features
Bedrooms:
1
Bathrooms:
1
Heating:
Central
Cooling:
Central Air
Appliances:
Convection Oven, Dishwasher, Disposal, Dryer, Microwave, Refrigerator, Washer
Furnished:
No
Floor:
Tile, Vinyl
Levels:
One
Additional Features
Property Sub Type:
Condominium
Style:
N/A
Year Built:
2007
Construction Type:
Block, Concrete
Garage Spaces:
Yes
Covered Spaces:
N/A
Direction Faces:
East
Pets Allowed:
No
Special Condition:
None
Additional Features:
Balcony, Sliding Doors
Additional Features 2:
Buyer or buyer's agent to verify with the HOA.
Map
- Address150 E ROBINSON ST #717
Featured Properties