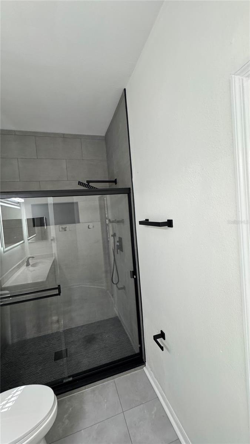
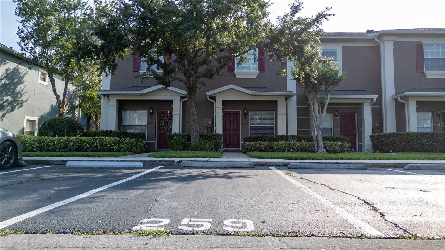
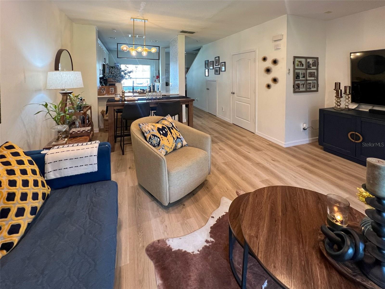
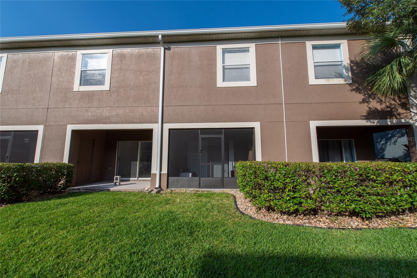
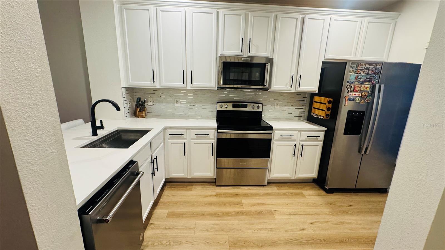
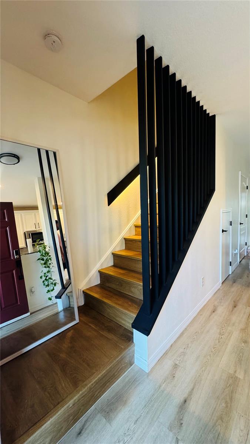
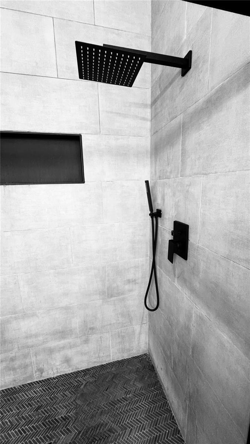
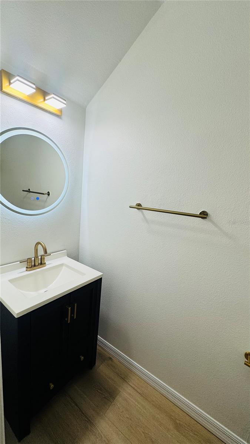
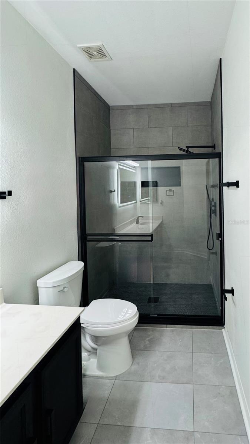
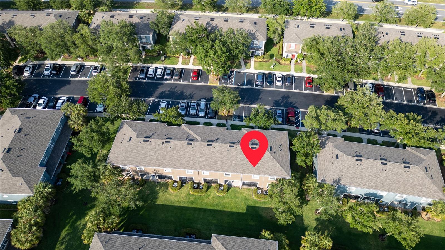
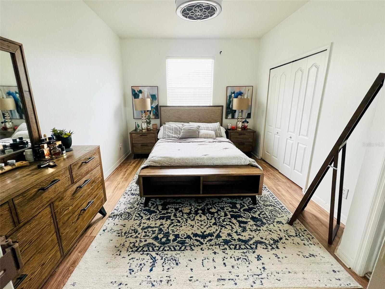
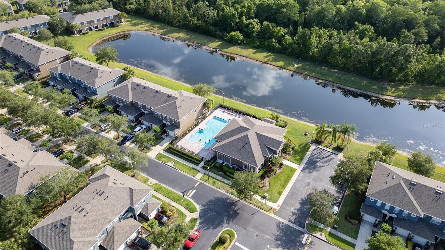
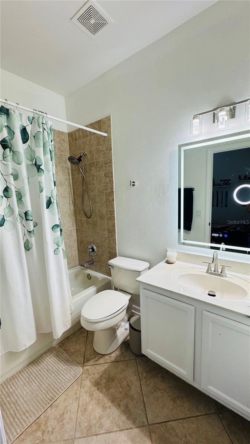
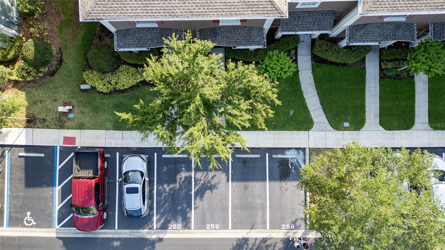
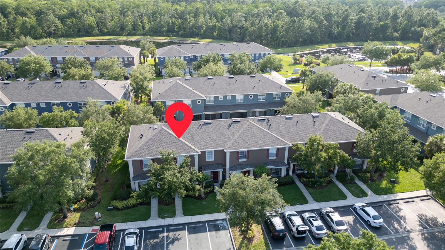
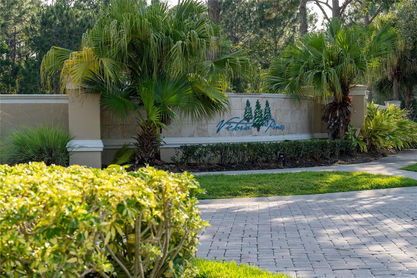
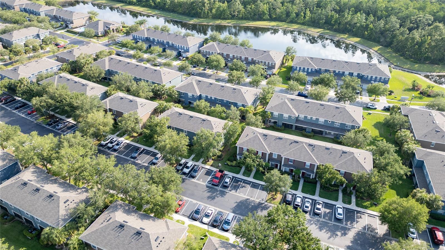
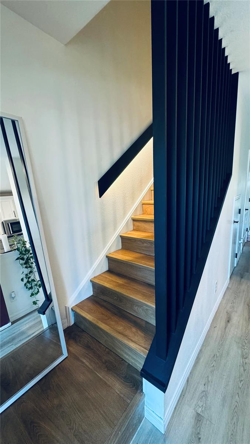
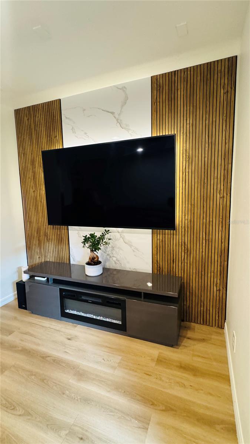
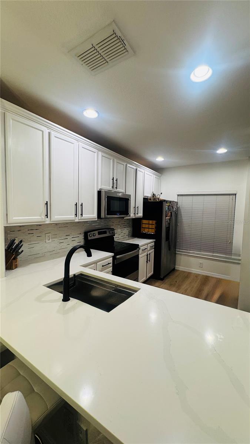
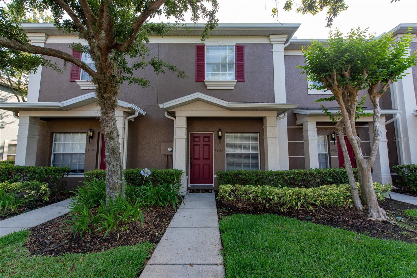
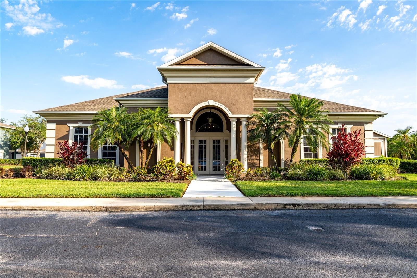
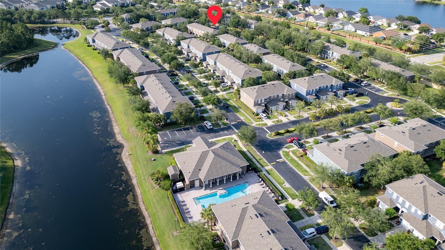
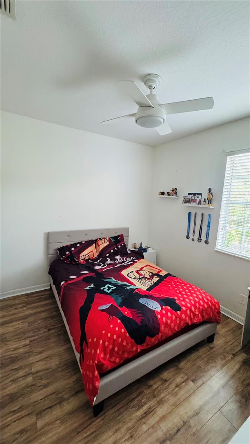
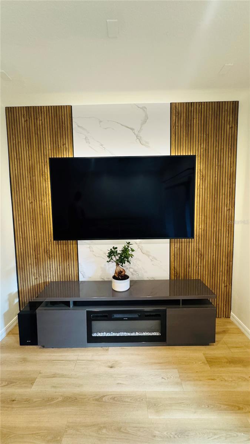
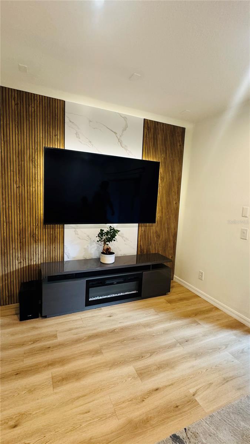
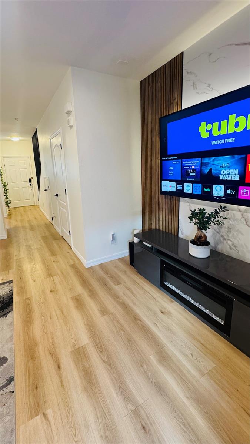
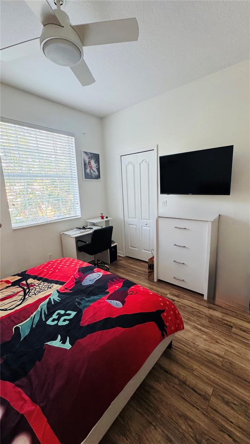
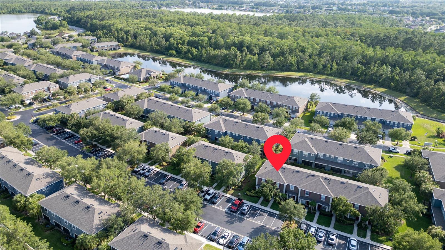
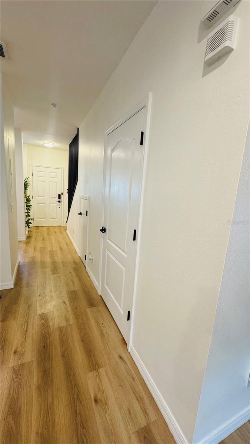
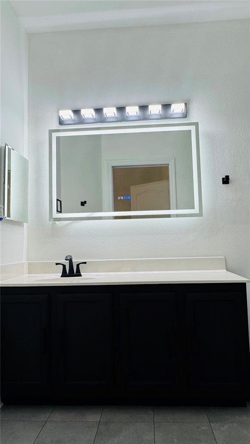
Active
3426 WILSHIRE WAY RD #189
$290,000
Features:
Property Details
Remarks
Welcome to your dream home in the Victoria Pines condo community! This stunning 2 bedroom, 2.5 bathroom townhome has been completly Remodeled. Every detail has been thoughtfully considered, including the removal of carpets in the second floor. Each restroom has been upgraded. The entire interior has been Freshly Paint. New AC Unit installed Nov. 2024, NEW ROOF(2023), New smart lock door installed Jan.2025, new ring doorbell camera. The first floor offers a spacious kitchen with abundant cabinet and counter space overlooking the large dining room/living room combo area. A set of sliding glass doors leads out to the Private Covered & Screened Patio with an additional storage closet. A convenient half bath in the first floor, adding to the home's functionality. Upstairs, you will find two suites, each featuring its own private full bathroom. This A+ Safety rated, Gated Community, boasts a range of amenities including a Clubhouse, a sparkling Pool , a Fitness Center and a Dog Park, never worry about lawn care or paying a water bill as those items are included in your HOA payment. You also have one Parking Spot right in front of your door. With quick access to highways 417 and 528, you're just minutes away from Orlando International Airport (MCO), The University of Central Florida (UCF) and Valencia College. Amazing restaurants, hospitals, medical offices, gas stations, supermarkets, movie theaters, and some of the best malls in the area. Don’t miss your chance to own this incredible townhome. Call today to schedule your appointment.
Financial Considerations
Price:
$290,000
HOA Fee:
325
Tax Amount:
$2024.8
Price per SqFt:
$270.77
Tax Legal Description:
VICTORIA PINES CONDOMINIUM PHASES 7, 8,9 & 10 8494/1 UNIT 189
Exterior Features
Lot Size:
460
Lot Features:
N/A
Waterfront:
No
Parking Spaces:
N/A
Parking:
N/A
Roof:
Shingle
Pool:
No
Pool Features:
N/A
Interior Features
Bedrooms:
2
Bathrooms:
3
Heating:
Central
Cooling:
Central Air
Appliances:
Dishwasher, Disposal, Dryer, Electric Water Heater, Microwave, Range, Refrigerator, Washer
Furnished:
No
Floor:
Ceramic Tile
Levels:
Two
Additional Features
Property Sub Type:
Condominium
Style:
N/A
Year Built:
2005
Construction Type:
Asbestos, Block
Garage Spaces:
No
Covered Spaces:
N/A
Direction Faces:
East
Pets Allowed:
Yes
Special Condition:
None
Additional Features:
Garden, Lighting
Additional Features 2:
Verify restrictions w/ HOA
Map
- Address3426 WILSHIRE WAY RD #189
Featured Properties