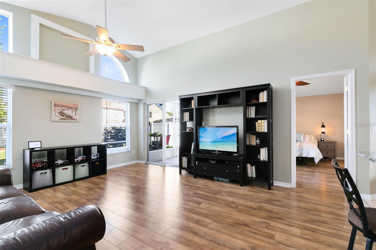
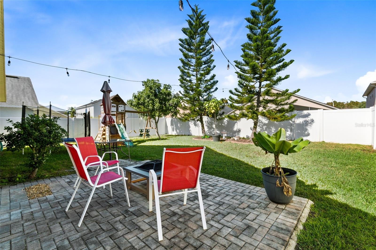
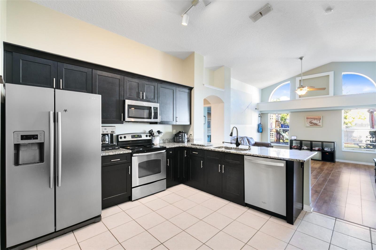
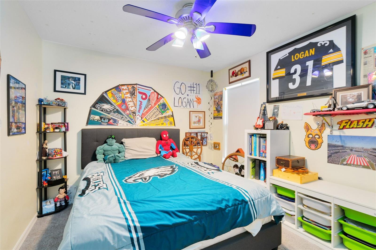
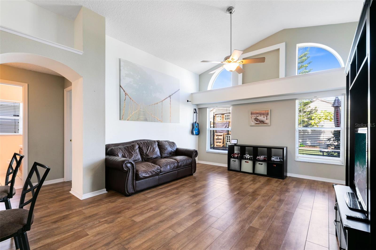
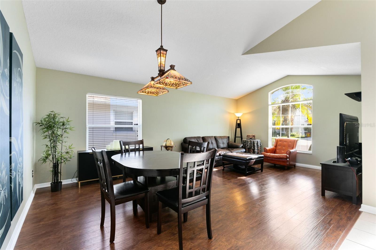
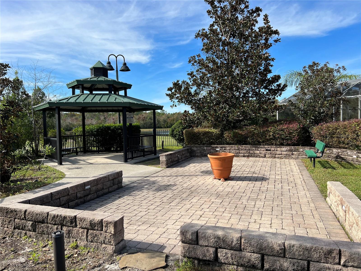
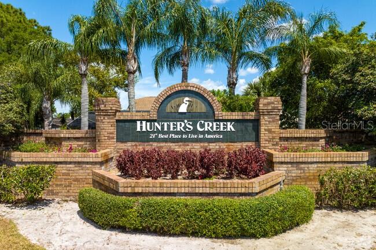
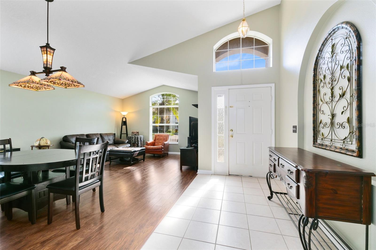
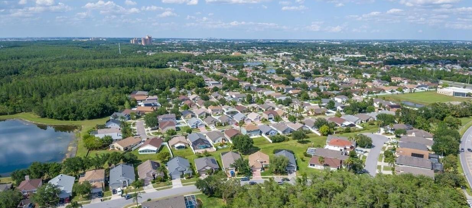
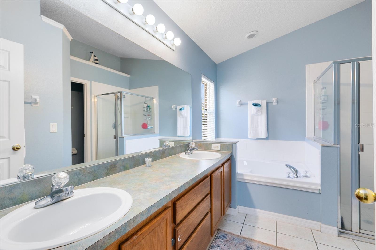
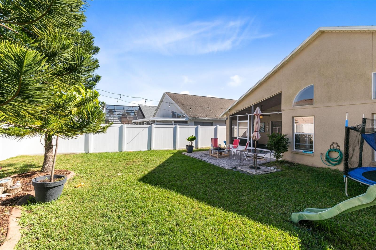
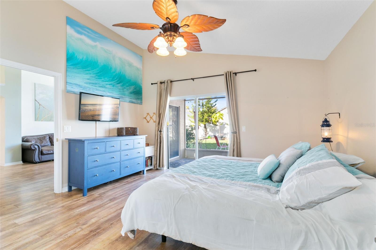
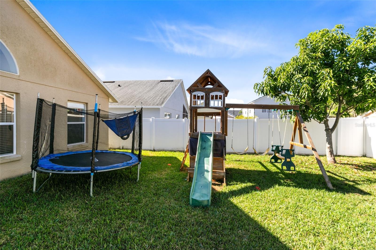
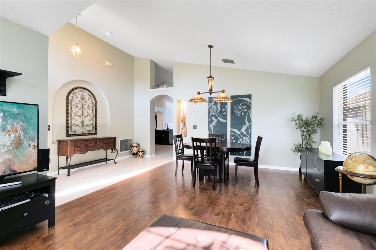
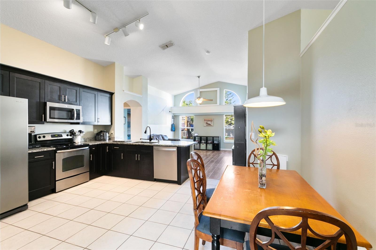
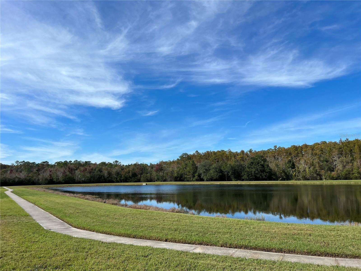
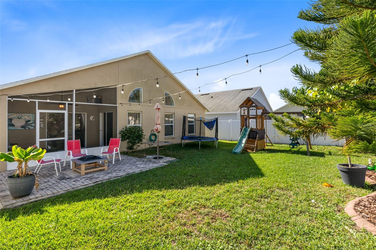
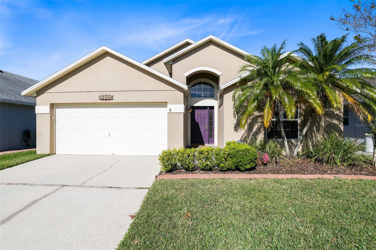
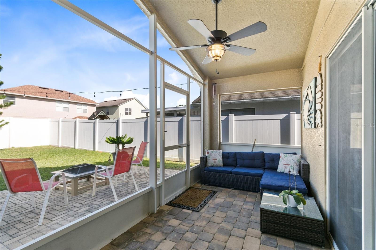
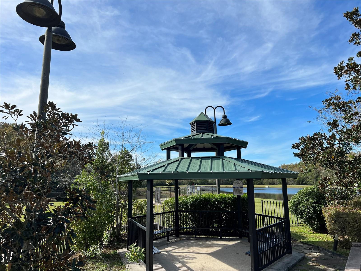
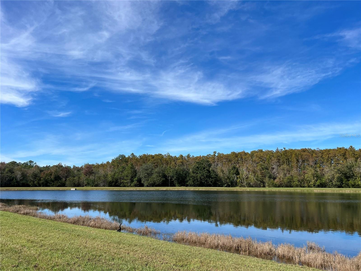
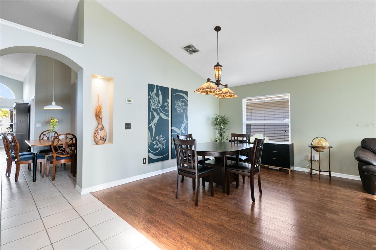
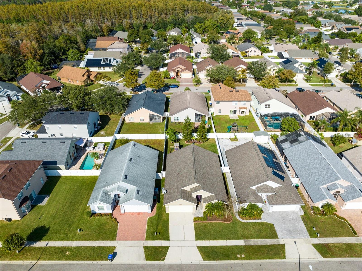
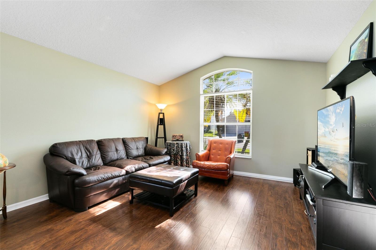
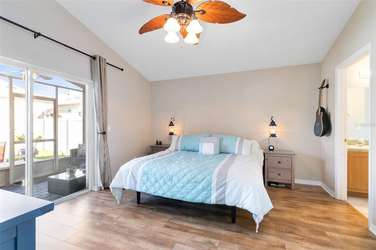
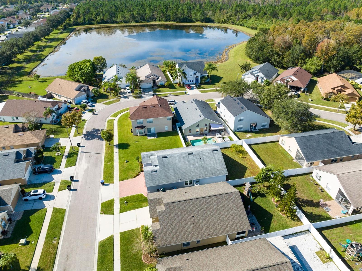
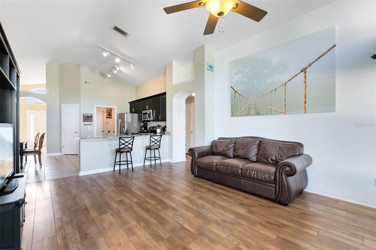
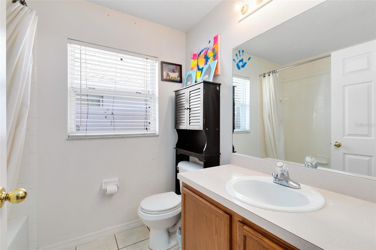
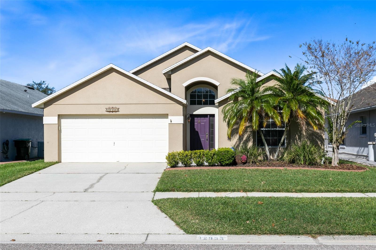
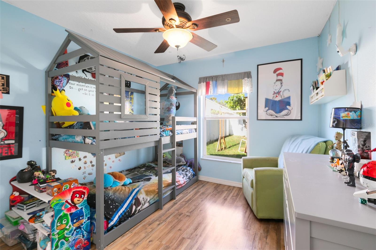
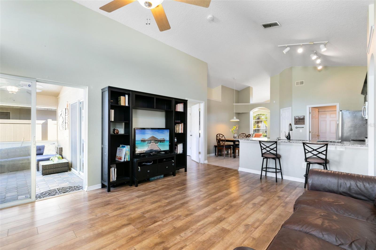
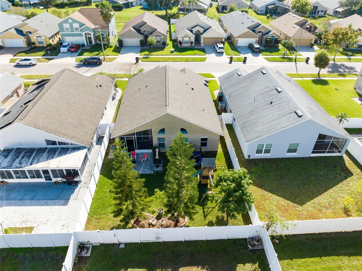
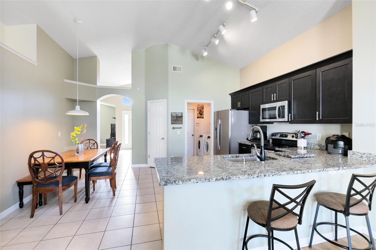
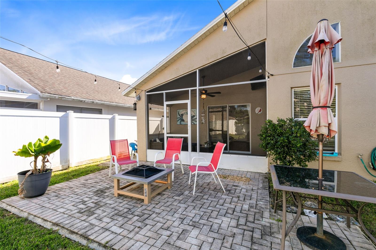
Active
12933 WINFIELD SCOTT BLVD
$425,000
Features:
Property Details
Remarks
Stunning 3 bed 2 bath home nestled in a prime location at the edge of Hunters Creek. It has been lovingly cared for, this entire time, by the original owner. The exceptional floor plan elevates every inch of square footage, features two expansive living areas, and a seamless open-concept design. The formal living and dining space is perfect for entertaining and flows effortlessly into the heart of the home. The recently renovated kitchen features granite countertops and a breakfast bar overlooking the inviting family room. It also features high end stainless steel appliances, including a new refrigerator, as of last year, with a boutique craft ice maker. A sliding glass door opens to a covered, screened-in lanai and spacious, fenced-in backyard, ideal for relaxation or social gatherings. The split-bedroom layout provides privacy and flexibility, with the primary suite secluded on one side and two additional bedrooms on the other. The two-car garage offers plenty of extra storage. Stay cool in the summer with a new, worry-free AC unit installed just last year. This serene subdivision is dotted with tranquil ponds with walking trails and is nestled up against a conservation area for added privacy. One of Orlando’s most desirable communities, Hunters Creek is conveniently located close to all of Central Florida’s major thoroughfares and theme parks. This perfect starter home has easy access to all the shopping, dining and entertainment you could ask for, is only minutes from The Loop or the Shingle Creek Trailhead! Don’t delay! Book your own private showing now!
Financial Considerations
Price:
$425,000
HOA Fee:
348.95
Tax Amount:
$2197.94
Price per SqFt:
$259.62
Tax Legal Description:
HERITAGE PLACE 2 PHASE 2 45/111 LOT 149
Exterior Features
Lot Size:
5752
Lot Features:
N/A
Waterfront:
No
Parking Spaces:
N/A
Parking:
N/A
Roof:
Shingle
Pool:
No
Pool Features:
N/A
Interior Features
Bedrooms:
3
Bathrooms:
2
Heating:
Electric
Cooling:
Central Air
Appliances:
Dishwasher, Disposal, Dryer, Electric Water Heater, Microwave, Range, Refrigerator, Washer
Furnished:
No
Floor:
Ceramic Tile, Hardwood
Levels:
One
Additional Features
Property Sub Type:
Single Family Residence
Style:
N/A
Year Built:
2001
Construction Type:
Concrete, Stucco
Garage Spaces:
Yes
Covered Spaces:
N/A
Direction Faces:
South
Pets Allowed:
Yes
Special Condition:
None
Additional Features:
Sidewalk
Additional Features 2:
Buyer or Buyer's agent to confirm any or all leasing restrictions with HOA, property management, and city or county ordinances.
Map
- Address12933 WINFIELD SCOTT BLVD
Featured Properties