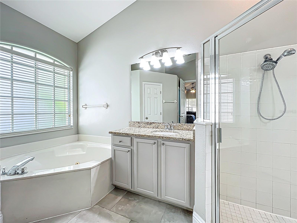
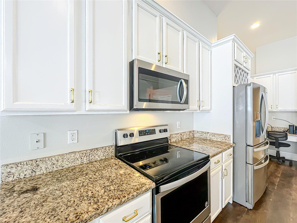
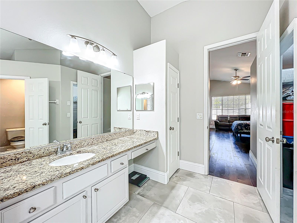
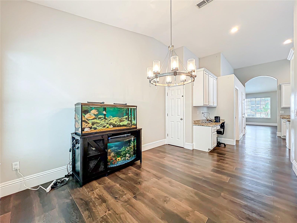
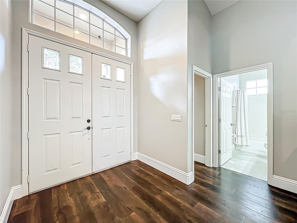
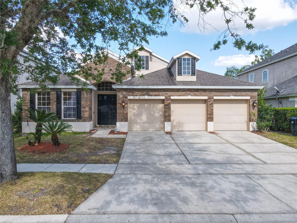

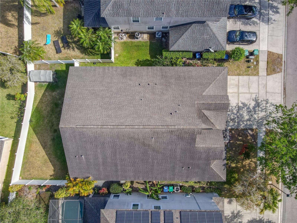
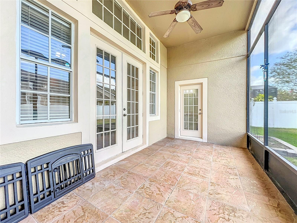
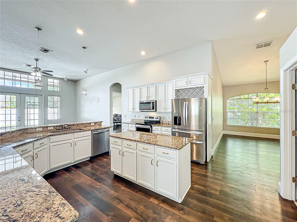
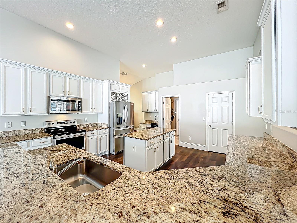
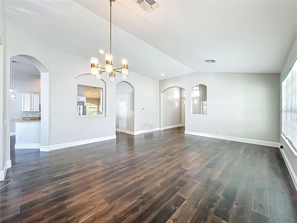
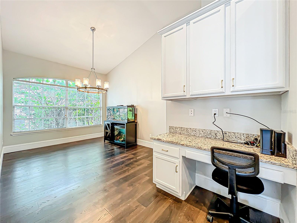
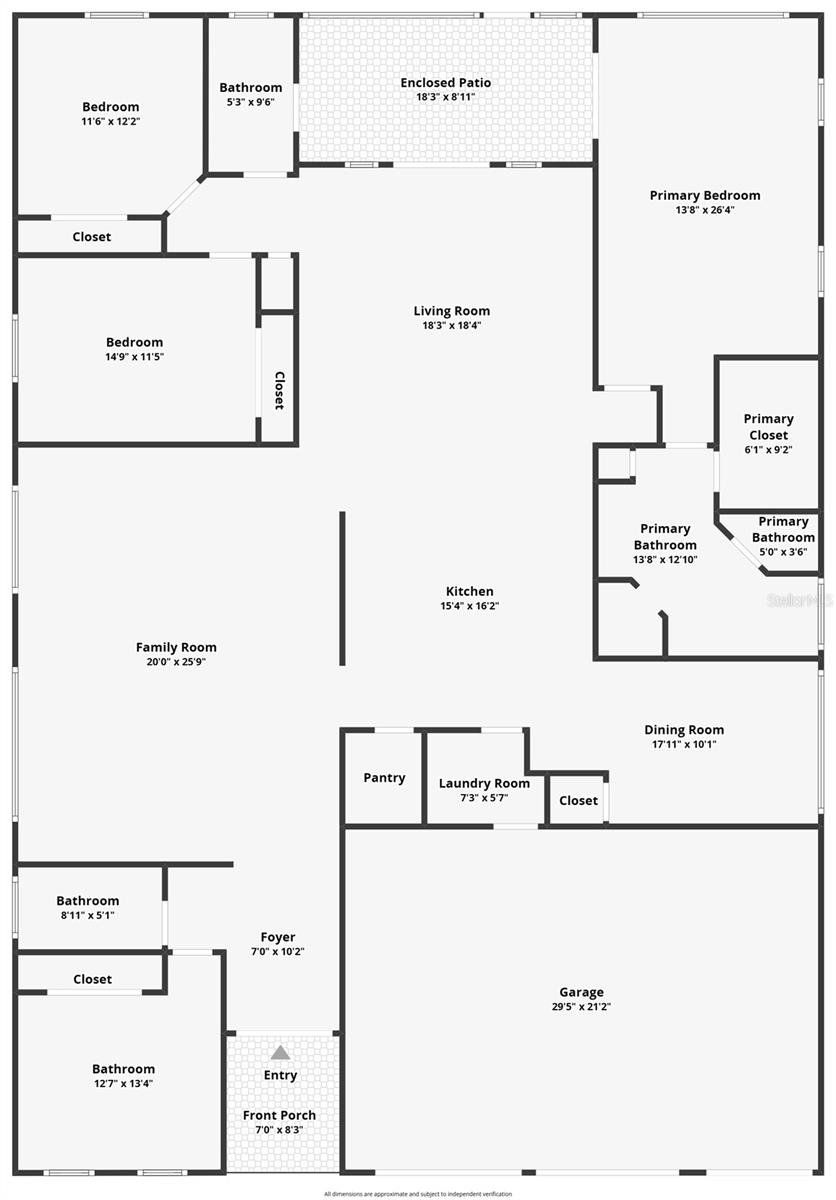
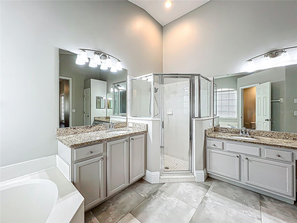
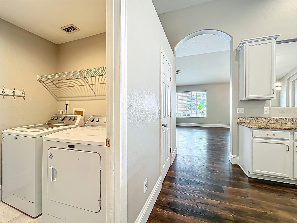
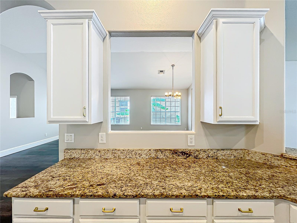
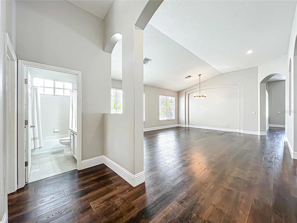
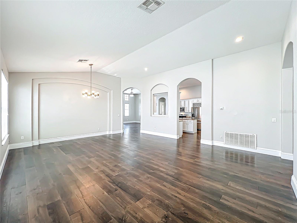

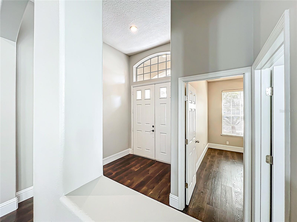
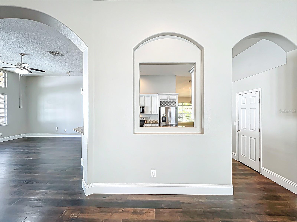
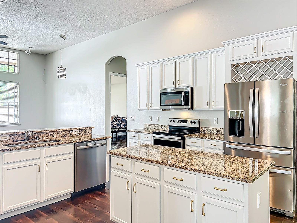
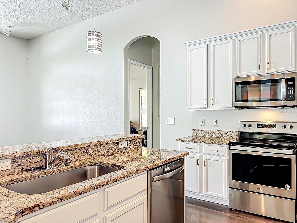
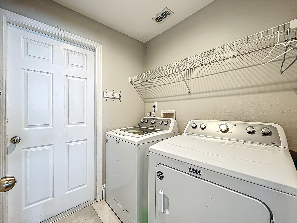

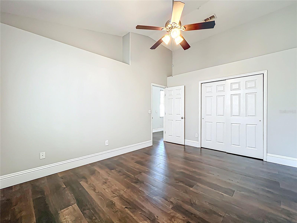
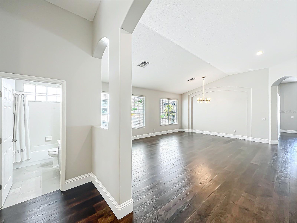
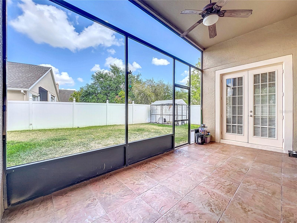
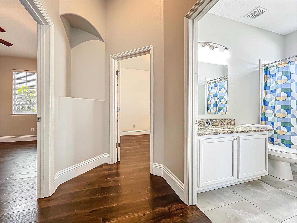
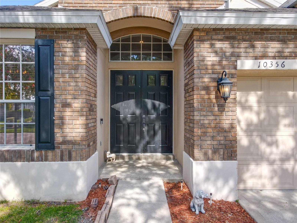
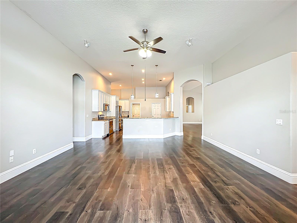
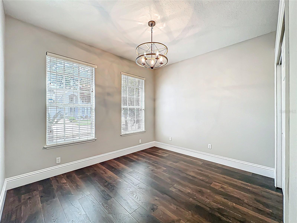
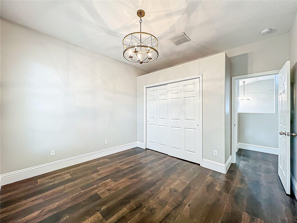
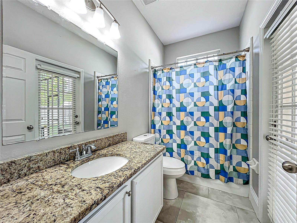
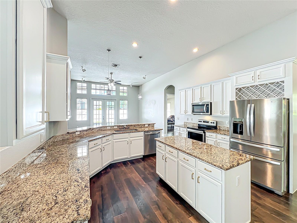
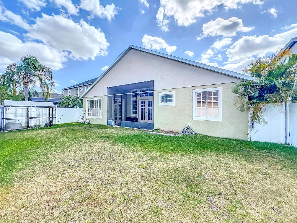
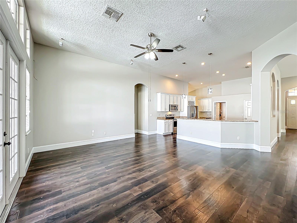
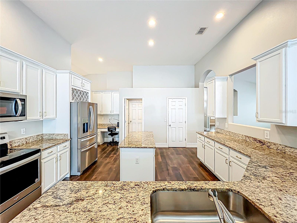
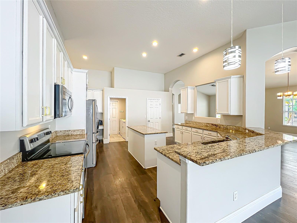
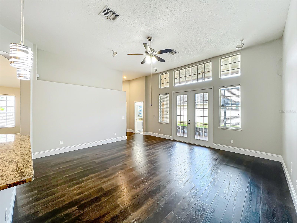
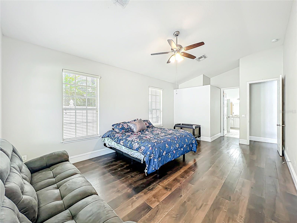
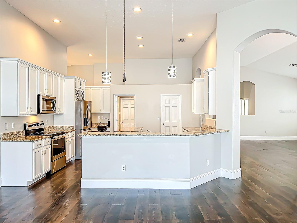
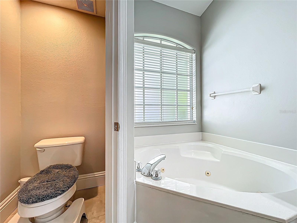
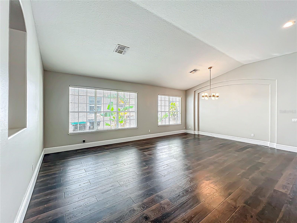
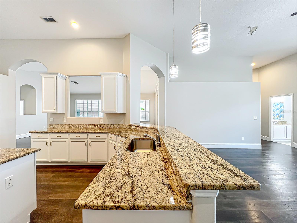
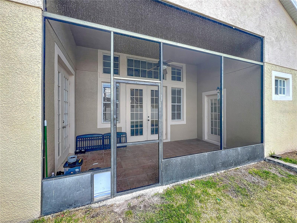
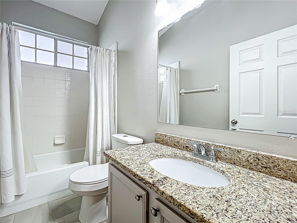
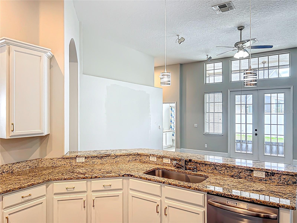
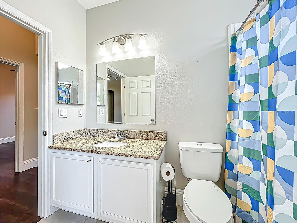

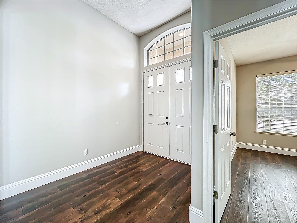
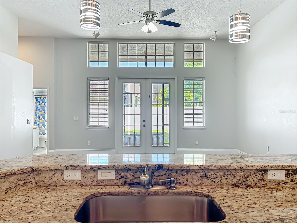
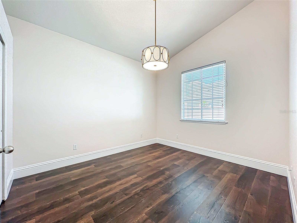
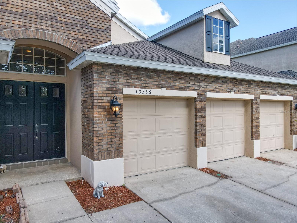
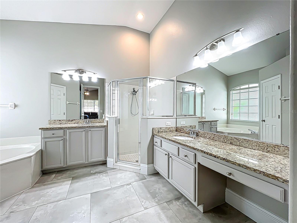
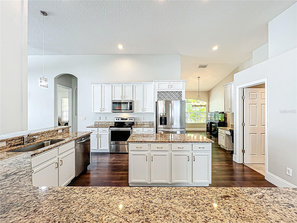
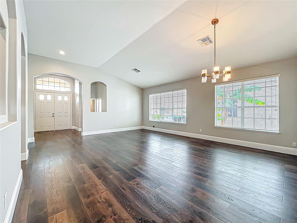
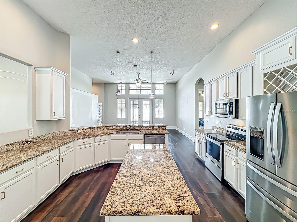
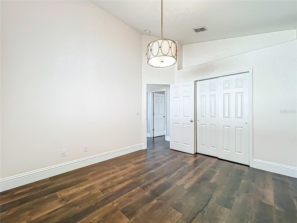
Active
10356 STONE GLEN DR
$564,500
Features:
Property Details
Remarks
Welcome to this elegant executive home featuring 4 spacious bedrooms, 3 full baths, and a 3-car garage. Designed for both comfort and function, the kitchen is a true standout—complete with granite countertops, 42-inch cabinets, a center prep island, breakfast nook, seated bar area, built-in desk, and stainless-steel appliances including a new refrigerator and dishwasher (2024), new range (2025). It's the perfect space for gathering with family or entertaining friends. The open-air plan with high- ceiling heights is filled with natural light and offers a thoughtful 3-way split bedroom layout, including a quiet office space conveniently located just off the kitchen—ideal for remote work or study. Step outside to a screened-in patio, perfect for enjoying Florida’s beautiful weather year-round. Inside, luxury vinyl wood flooring and tile flow throughout, enhanced by freshly painted baseboards and warm architectural details in the spacious living and dining areas. This well-maintained home is just a short walk to the local elementary school and offers an unbeatable location near UCF, Siemens, Lockheed Martin, and downtown Orlando. Quick access to major highways including 417, 408, and 528 adds even more convenience. Located in a well-established, highly sought-after community. Roof replaced in 2018, and hot water heater updated in 2024—this home is move-in ready! Floor plan attached.
Financial Considerations
Price:
$564,500
HOA Fee:
127
Tax Amount:
$8066
Price per SqFt:
$212.14
Tax Legal Description:
STONEWOOD ESTATES AT CYPRESS SPRINGS 2 42/63 LOT 37
Exterior Features
Lot Size:
6975
Lot Features:
N/A
Waterfront:
No
Parking Spaces:
N/A
Parking:
Driveway, Garage Door Opener, Ground Level
Roof:
Shingle
Pool:
No
Pool Features:
N/A
Interior Features
Bedrooms:
4
Bathrooms:
3
Heating:
Central, Electric
Cooling:
Central Air
Appliances:
Dishwasher, Disposal, Dryer, Electric Water Heater, Microwave, Range, Refrigerator, Washer
Furnished:
Yes
Floor:
Ceramic Tile, Luxury Vinyl
Levels:
One
Additional Features
Property Sub Type:
Single Family Residence
Style:
N/A
Year Built:
2000
Construction Type:
Block, Stucco
Garage Spaces:
Yes
Covered Spaces:
N/A
Direction Faces:
West
Pets Allowed:
No
Special Condition:
None
Additional Features:
Irrigation System, Sidewalk, Sliding Doors
Additional Features 2:
Call community manager.
Map
- Address10356 STONE GLEN DR
Featured Properties