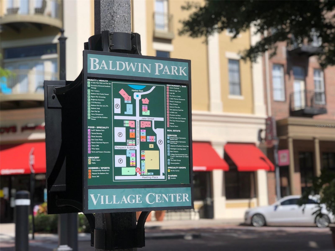
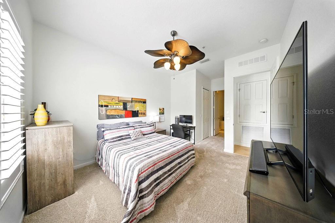
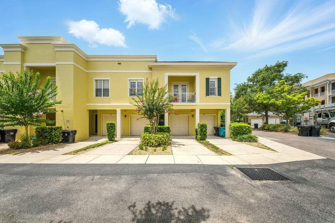
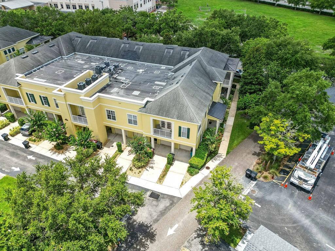
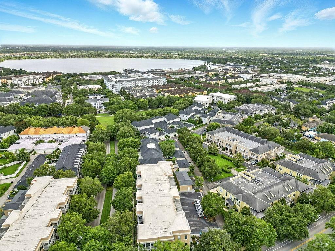
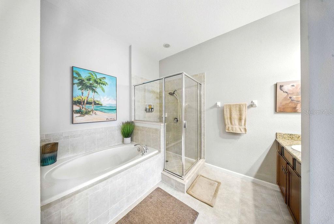
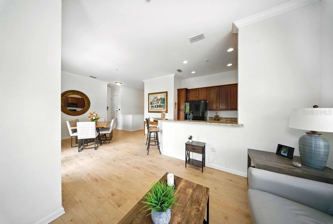
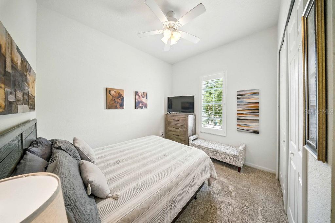

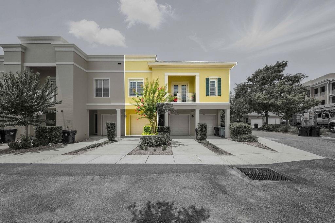
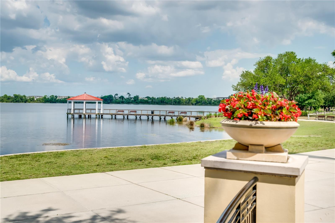

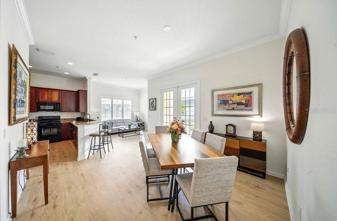
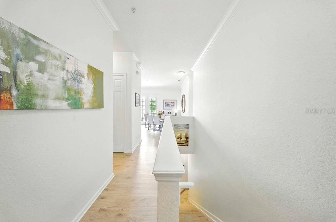
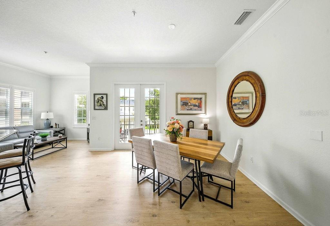
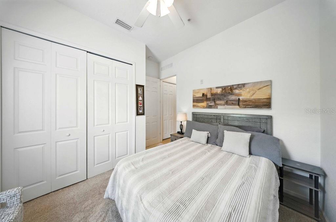
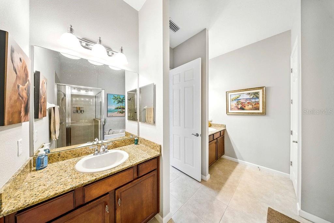
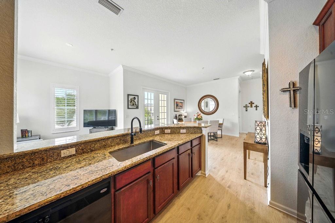
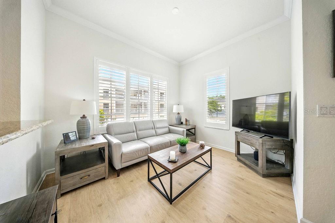
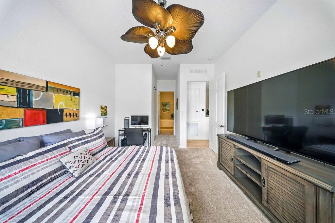
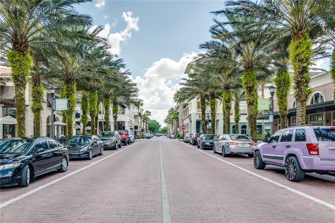
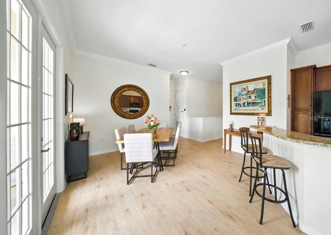
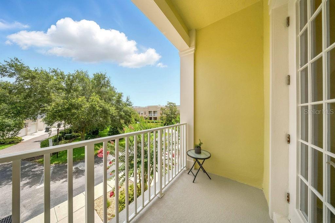
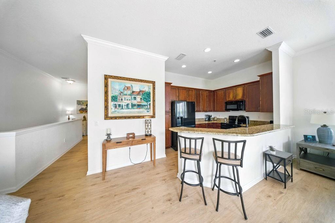
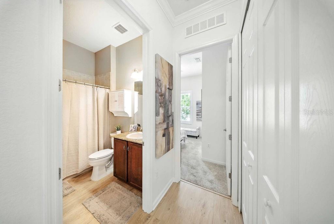
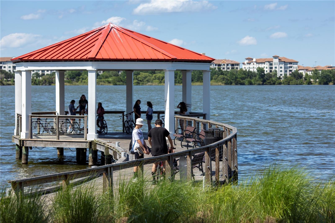
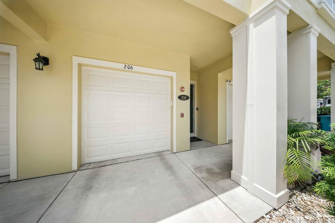
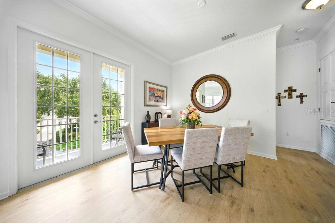

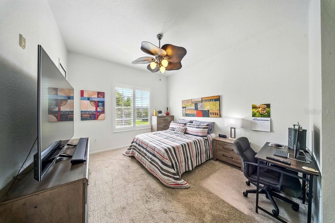
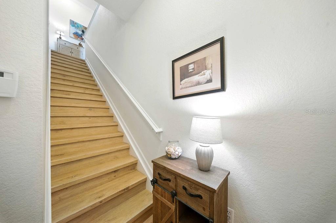
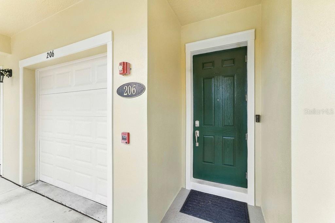
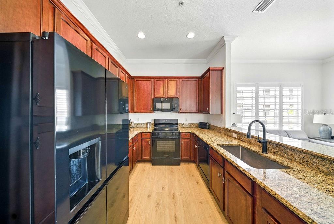
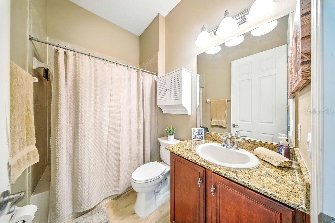
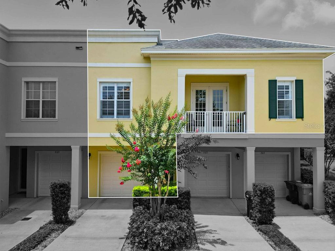
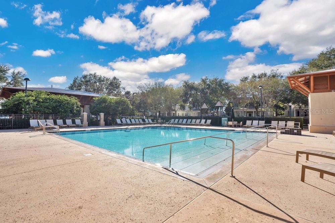
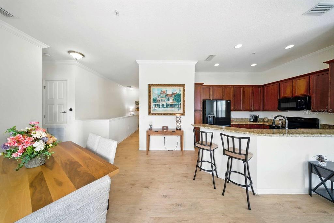
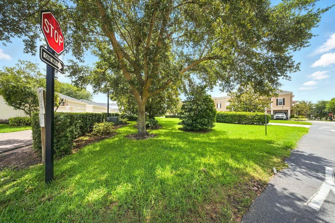
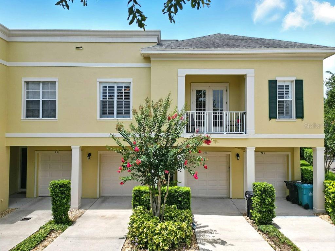
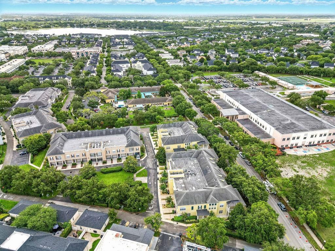
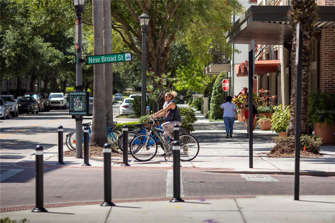
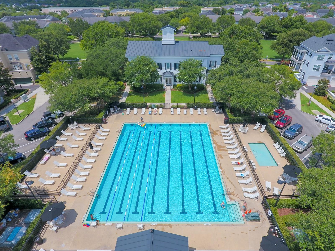
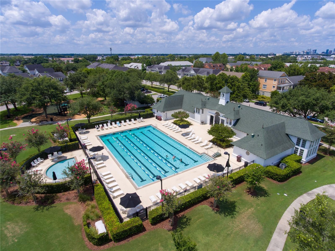
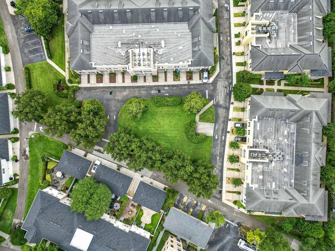
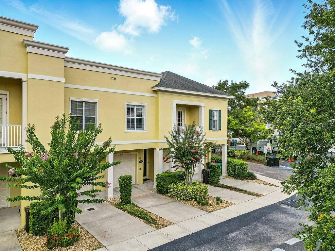
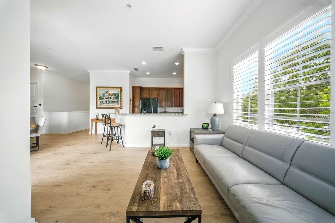
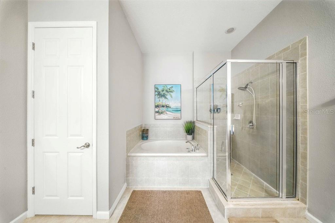
Active
1845 COMMON WAY RD #28-206
$535,000
Features:
Property Details
Remarks
Immaculate Corner Unit Condo in Prime Baldwin Park Location! <br></br> Welcome home to one of the most desirable neighborhoods in Orlando—Baldwin Park! Perfectly nestled between downtown Orlando and Winter Park, this stunning second-floor condo offers the best of city living with a peaceful community feel. Enjoy a private ground-floor entrance, an oversized attached garage, and a driveway for convenient extra parking. <br></br> Step inside to 10-foot ceilings and a bright, open-concept layout with generous living and dining spaces—ideal for both everyday living and entertaining. The spacious kitchen features granite countertops, 42” cabinetry, recently updated appliances, and large breakfast bar for casual dining. <br></br> The primary suite offers two walk-in closets and a spa-like en-suite bath with dual vanities, a garden tub, and walk-in shower. Enjoy your morning coffee or evening wind-down on the private balcony overlooking a serene green space. <br></br> Move-in ready with 2024 luxury vinyl flooring, updated crown molding in living areas, new plantation shutters, and recently painted interior. HVAC replaced in 2022 for modern comfort and peace of mind. <br></br> Close proximity to pool, clubhouse and gym! Live just steps from Baldwin Park’s best—restaurants, cafes, parks, playgrounds, trails, pools, and fitness centers. This is low-maintenance luxury in an unbeatable location. <br></br> Don’t miss your chance to call Baldwin Park home—schedule your private showing today *3D Tour attached/available*
Financial Considerations
Price:
$535,000
HOA Fee:
N/A
Tax Amount:
$4419.89
Price per SqFt:
$436.38
Tax Legal Description:
BALDWIN PARK NO 7 CONDOMINIUM 9854/0303UNIT 28-206
Exterior Features
Lot Size:
9814
Lot Features:
City Limits, Sidewalk, Paved
Waterfront:
No
Parking Spaces:
N/A
Parking:
Alley Access, Driveway, Garage Door Opener, Ground Level, Guest
Roof:
Shingle
Pool:
No
Pool Features:
N/A
Interior Features
Bedrooms:
2
Bathrooms:
2
Heating:
Central
Cooling:
Central Air
Appliances:
Dishwasher, Disposal, Dryer, Electric Water Heater, Microwave, Range, Refrigerator, Washer
Furnished:
No
Floor:
Carpet, Ceramic Tile, Luxury Vinyl
Levels:
Two
Additional Features
Property Sub Type:
Condominium
Style:
N/A
Year Built:
2009
Construction Type:
Block, Stucco
Garage Spaces:
Yes
Covered Spaces:
N/A
Direction Faces:
East
Pets Allowed:
Yes
Special Condition:
None
Additional Features:
Balcony, French Doors, Sidewalk
Additional Features 2:
Please check with HOA regarding any lease restrictions.
Map
- Address1845 COMMON WAY RD #28-206
Featured Properties