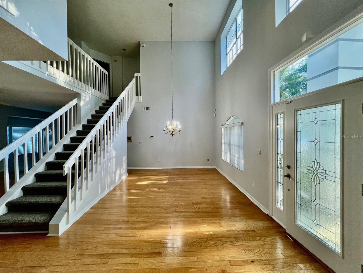
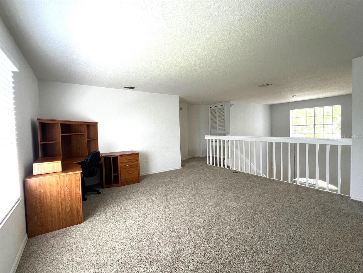
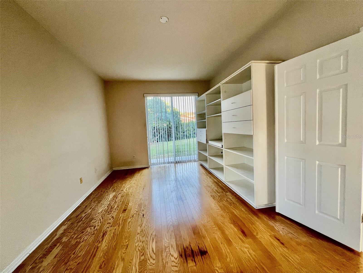
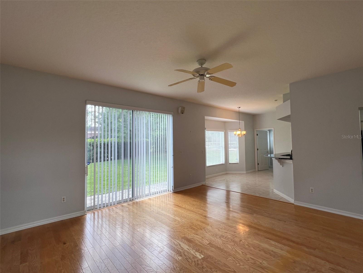
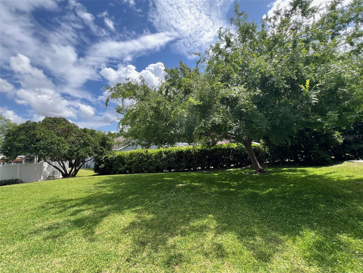
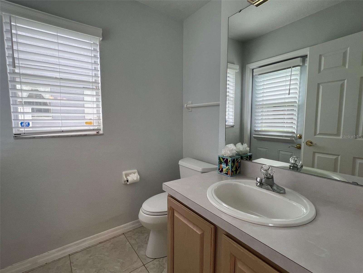
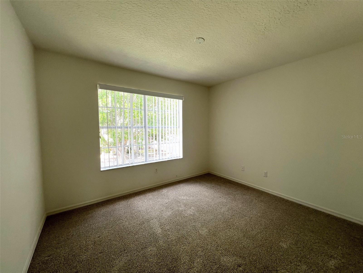
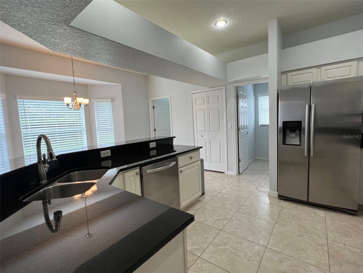
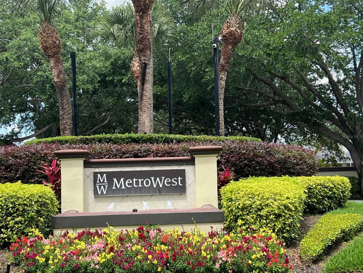
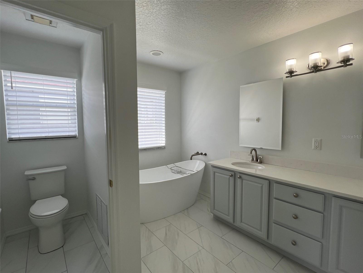
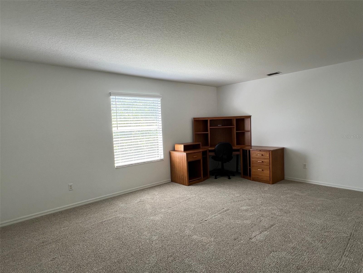
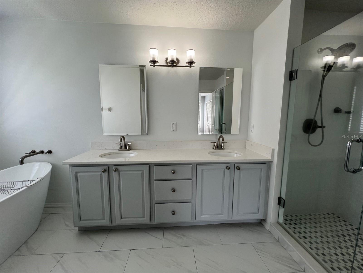
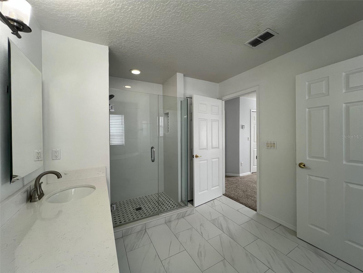
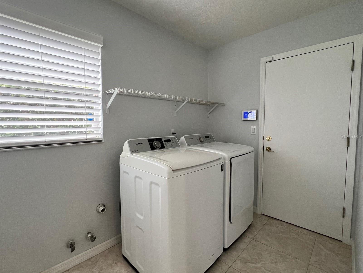
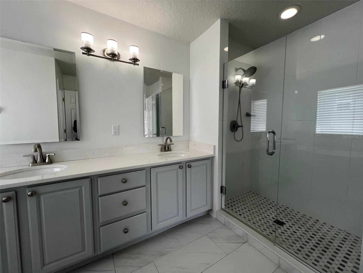
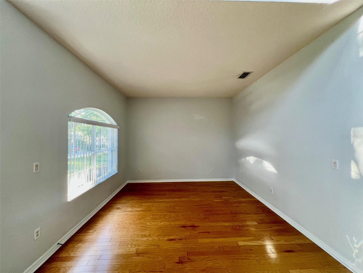
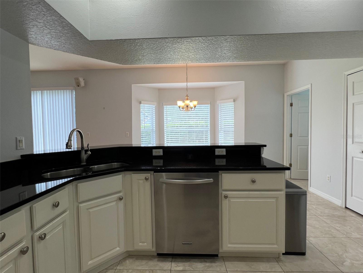
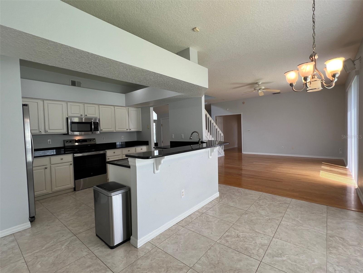
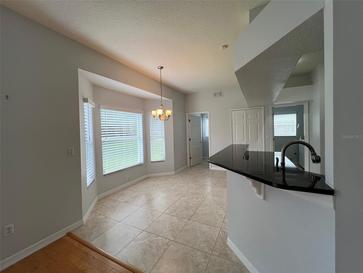
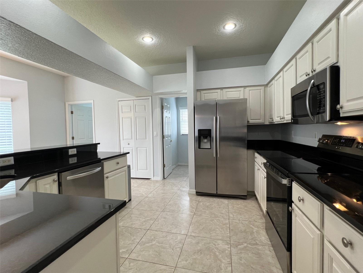
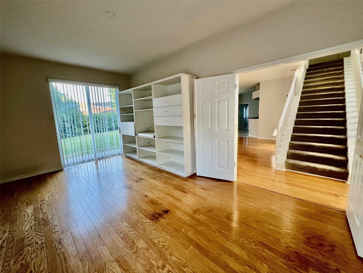
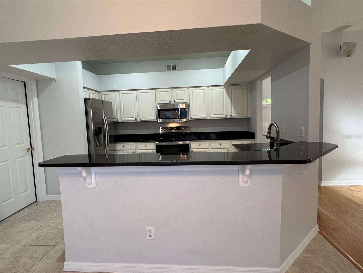
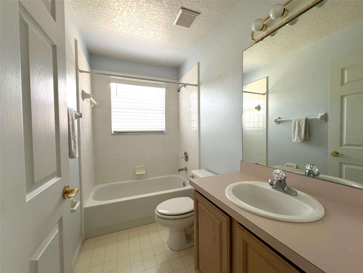
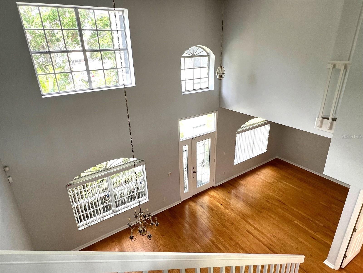
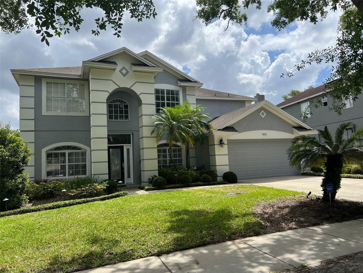
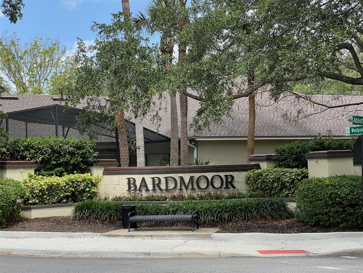
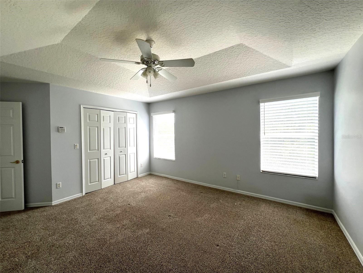
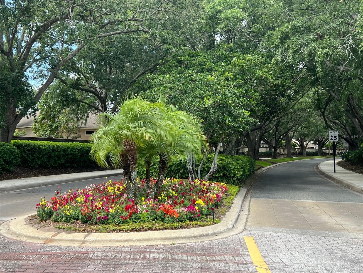
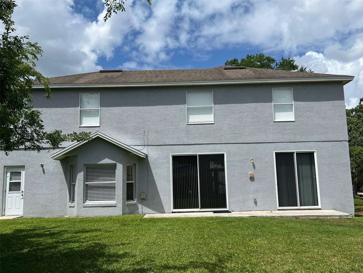
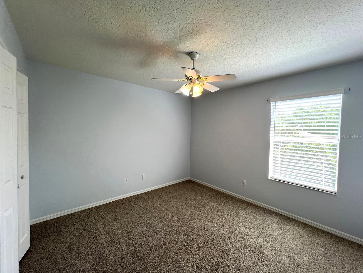
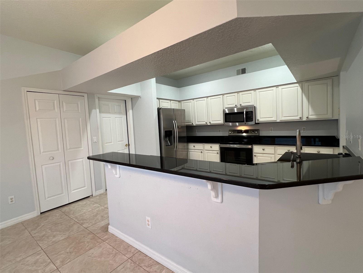
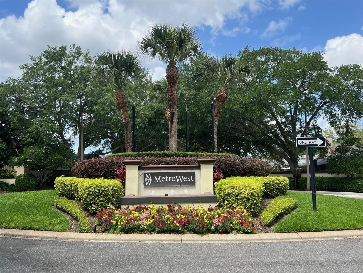
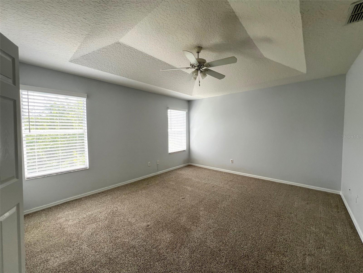
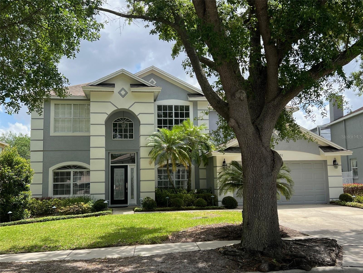
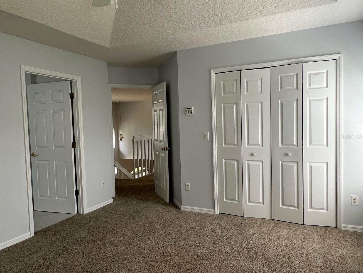
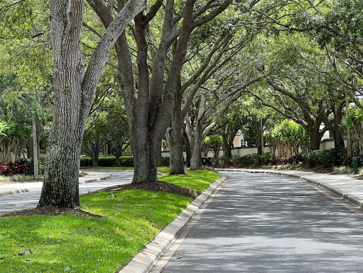
Pending
1831 ABBOTS HILL DR
$560,000
Features:
Property Details
Remarks
Under contract-accepting backup offers. This lovely, spacious home, move in ready for you, is located in the heart of Metro West. Arrive home through the beautiful entrance and tree lined streets to a stately home with manicured landscaping and mature oak trees. 2 story soaring ceilings make the downstairs living and dining areas spacious, light, and bright. Formal living, dining, office and family rooms feature solid oak floors. Wet areas are tiled and new carpeting is in the bedrooms and loft for comfort and quiet. Stylish updated kitchen, featuring solid wood cabinets and black granite counters, opens to the family room and large breakfast room. Retreat to the primary suite and beautifully updated ensuite bath upstairs with private water closet/toilet, soaking tub, double vanity with quartz counters and large walk-in shower. Two additional bedrooms and bath upstairs are separated from the primary suite by a large open loft, offering an additional family room, study room, TV or game room. Back yard is large enough to add pool and lanai. AC was replaced in 2020. Home has a security system. Metro West is conveniently located near popular Orlando attractions and theme parks, shopping, fine restaurants, entertainment, airport, hospital and golf courses. Top rated schools.
Financial Considerations
Price:
$560,000
HOA Fee:
80
Tax Amount:
$3340.47
Price per SqFt:
$217.05
Tax Legal Description:
METROWEST UNIT 5 SECTION 1 31/7 LOT 227
Exterior Features
Lot Size:
9398
Lot Features:
City Limits, Landscaped, Level, Near Golf Course, Sidewalk, Paved
Waterfront:
No
Parking Spaces:
N/A
Parking:
Driveway, Garage Door Opener, Ground Level
Roof:
Shingle
Pool:
No
Pool Features:
N/A
Interior Features
Bedrooms:
3
Bathrooms:
3
Heating:
Central, Electric
Cooling:
Central Air
Appliances:
Convection Oven, Dishwasher, Disposal, Dryer, Electric Water Heater, Microwave, Range, Refrigerator, Washer
Furnished:
Yes
Floor:
Carpet, Tile, Wood
Levels:
Two
Additional Features
Property Sub Type:
Single Family Residence
Style:
N/A
Year Built:
1994
Construction Type:
Block, Stucco
Garage Spaces:
Yes
Covered Spaces:
N/A
Direction Faces:
Northwest
Pets Allowed:
Yes
Special Condition:
None
Additional Features:
Irrigation System, Sidewalk, Sliding Doors
Additional Features 2:
Verify with HOA and Orange County
Map
- Address1831 ABBOTS HILL DR
Featured Properties