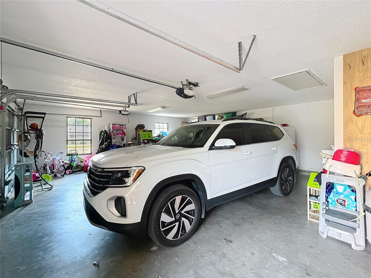
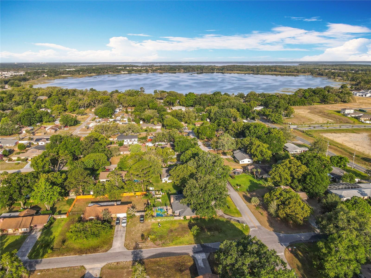
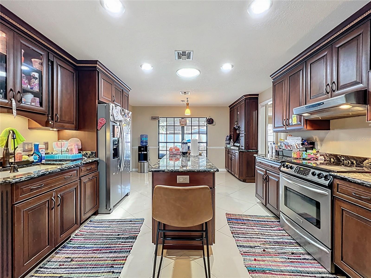
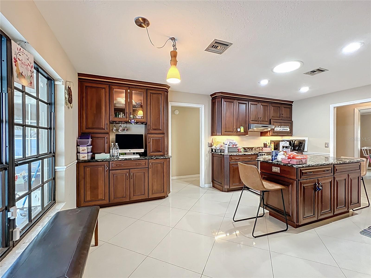
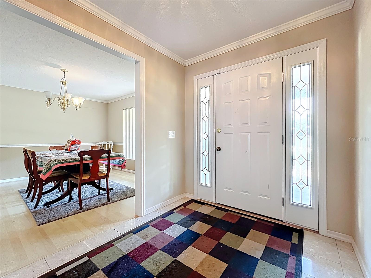
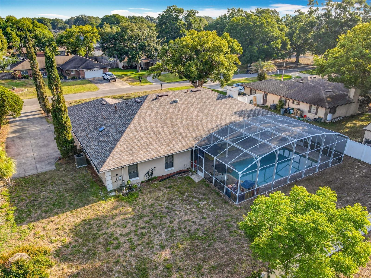
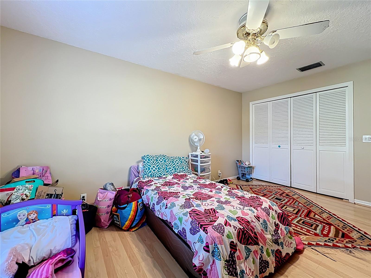
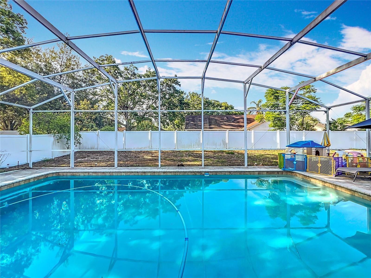
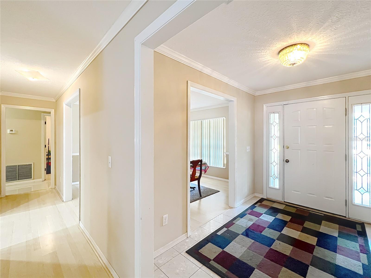
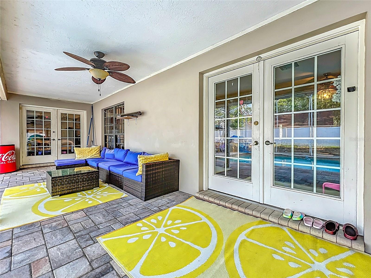
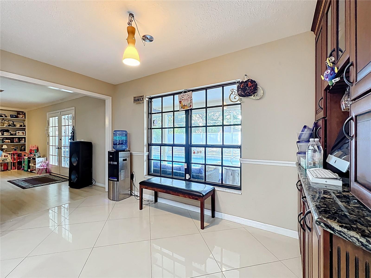
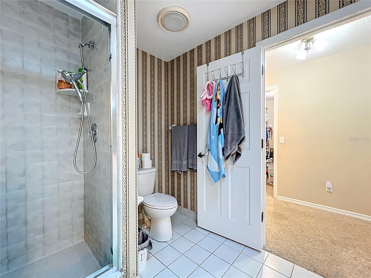
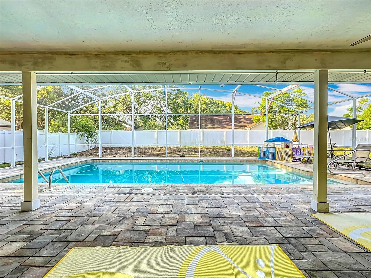
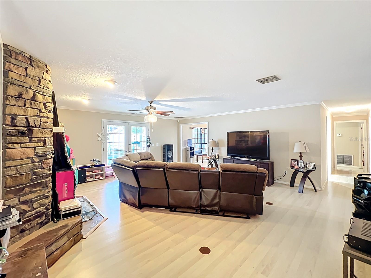
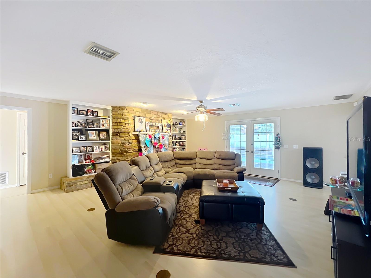
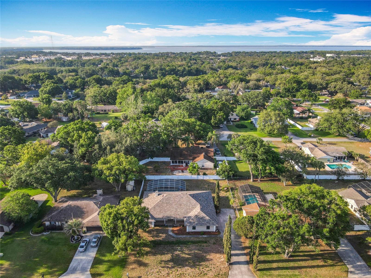
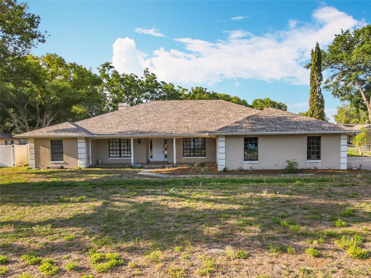
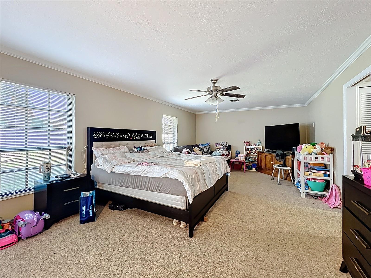
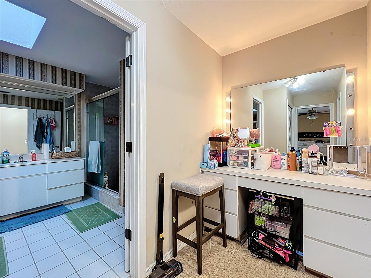
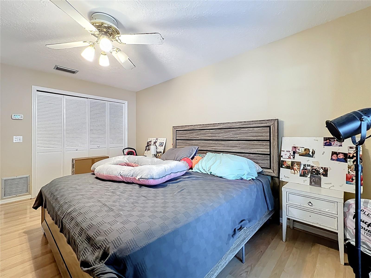
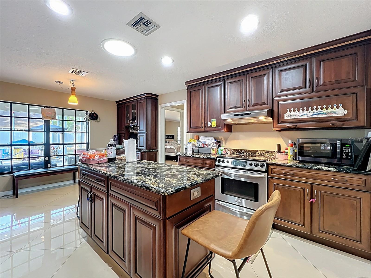
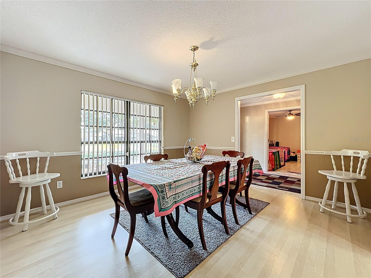
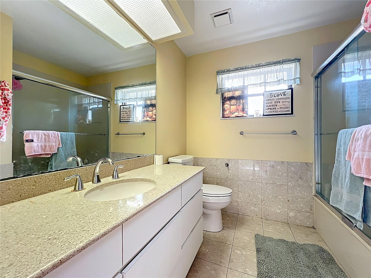
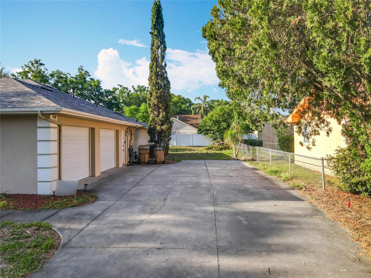
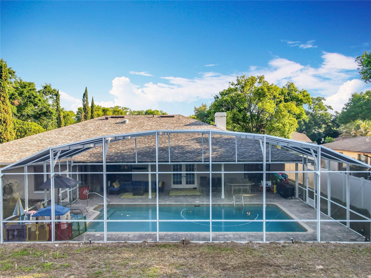
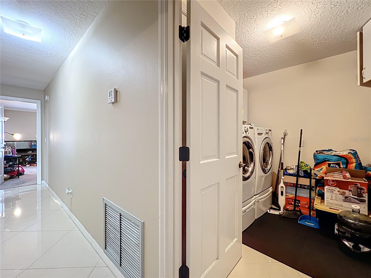
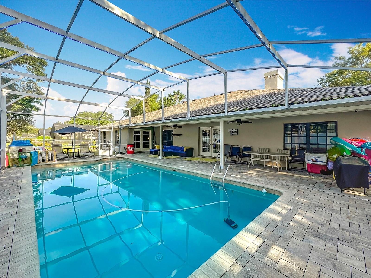
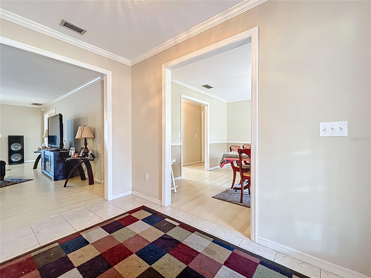
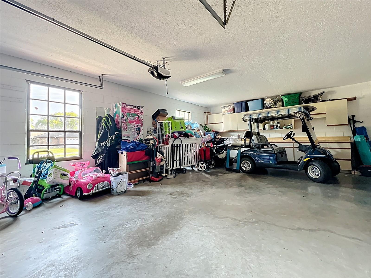
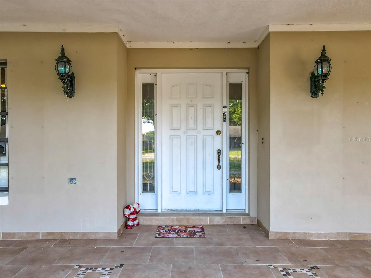
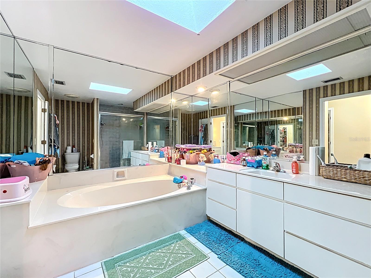
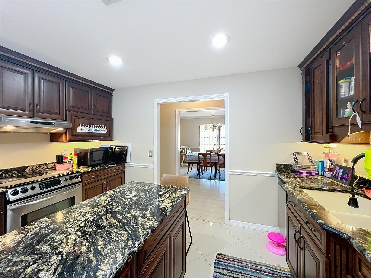
Sold
10100 CANTERBURY DR
$490,000
Features:
Property Details
Remarks
Welcome Home family and friends! Enjoy this 3 bed, 2 bath pool home nestled in a well-established neighborhood with all amenities close by. The open floor plan is immediately noticed the minute you step through the front door. Loaded with features, this home includes a formal dining room, office/den, and utility space. The warm hues of the wood cabinetry and granite countertops are complimented with the precision of soft close door hinges throughout the remodeled kitchen and spacious breakfast nook. This split plan boasts a large and comfortable primary bedroom with en suite bath and French doors connecting to the screened lanai with a beautiful 30X14 pool. The great room seamlessly leads to your outdoor haven. This area doubles as a private sanctuary or entertainment hub. The two bedrooms on the opposite side of the split plan share a bath. The oversized garage with cabinetry and large deep sink provide convenient access to the AC system. Come and see this home on a generous sized lot with plenty of nature to enjoy.
Financial Considerations
Price:
$490,000
HOA Fee:
N/A
Tax Amount:
$3030
Price per SqFt:
$165.13
Tax Legal Description:
COUNTRY CLUB VIEW 4TH ADD SUB LOT 13 PB 25 PGS 67-68 ORB 1994 PG 109
Exterior Features
Lot Size:
15120
Lot Features:
Paved
Waterfront:
No
Parking Spaces:
N/A
Parking:
Garage Door Opener, Garage Faces Side, Oversized
Roof:
Shingle
Pool:
Yes
Pool Features:
Gunite, In Ground, Lighting, Pool Sweep, Screen Enclosure
Interior Features
Bedrooms:
3
Bathrooms:
2
Heating:
Central, Heat Pump
Cooling:
Central Air
Appliances:
Cooktop, Dishwasher, Disposal, Dryer, Gas Water Heater, Refrigerator
Furnished:
No
Floor:
Carpet, Ceramic Tile, Laminate, Marble
Levels:
One
Additional Features
Property Sub Type:
Single Family Residence
Style:
N/A
Year Built:
1987
Construction Type:
Block, Stucco
Garage Spaces:
Yes
Covered Spaces:
N/A
Direction Faces:
North
Pets Allowed:
No
Special Condition:
None
Additional Features:
French Doors, Lighting, Rain Gutters
Additional Features 2:
Confirm with City of Leesburg
Map
- Address10100 CANTERBURY DR
Featured Properties