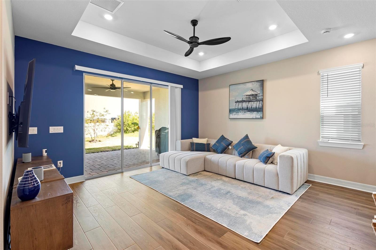
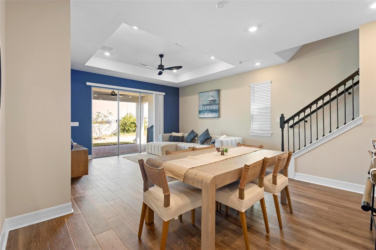
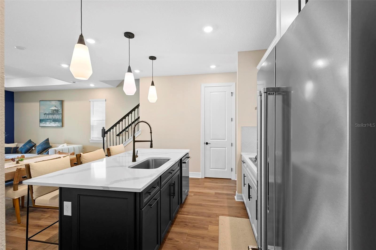
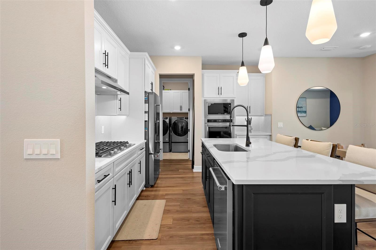
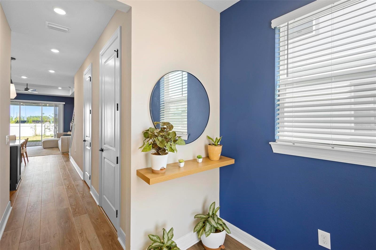

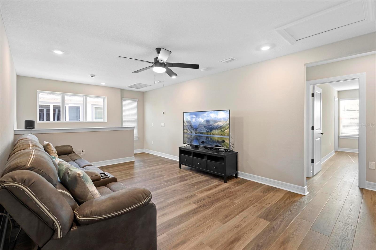
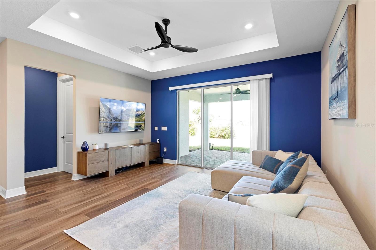
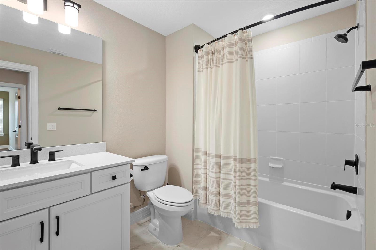
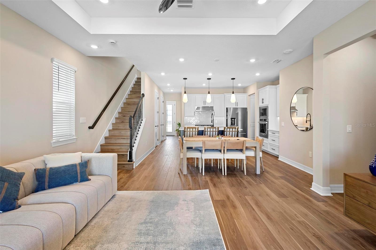

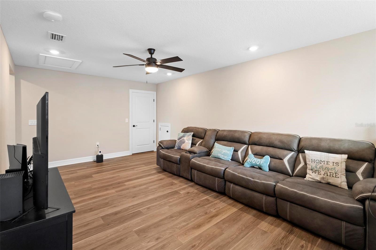
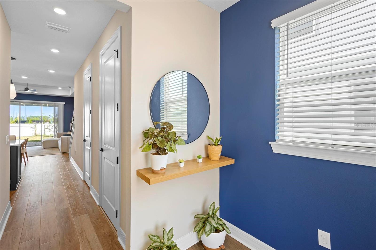
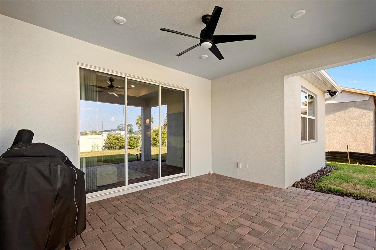

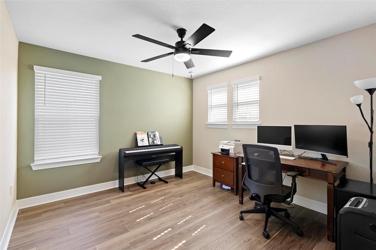
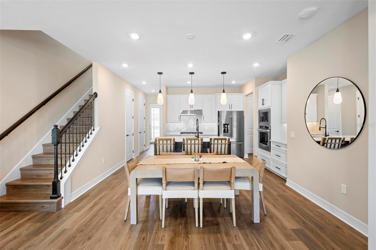

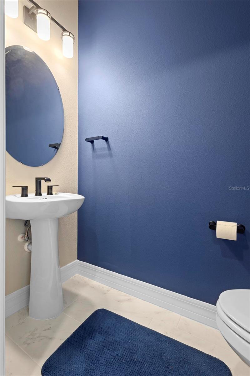

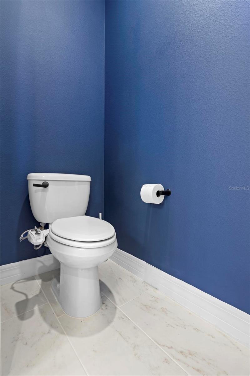

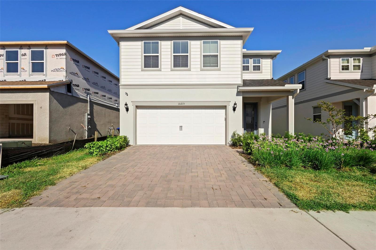
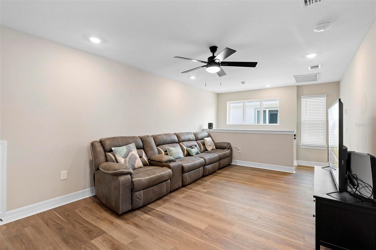


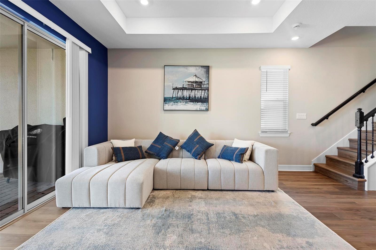
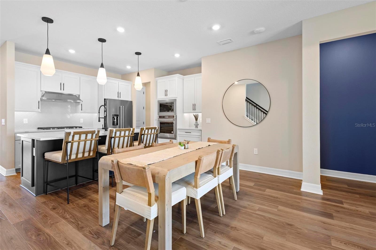
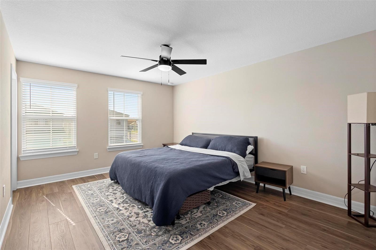
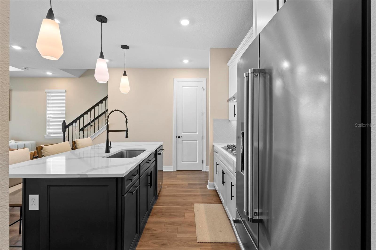
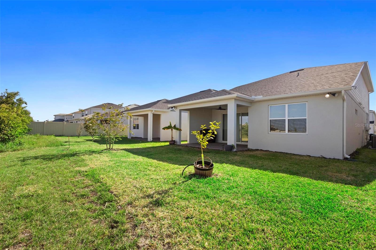
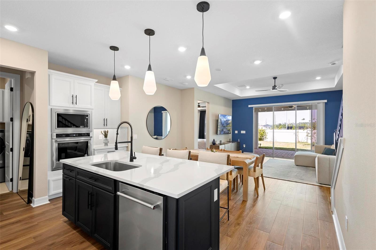

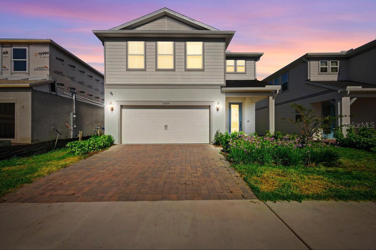
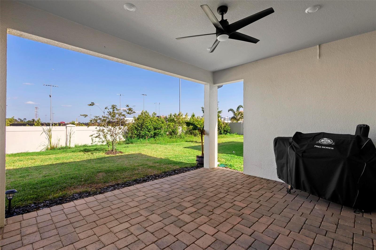
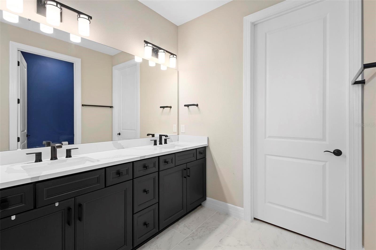

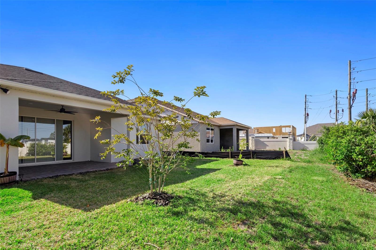
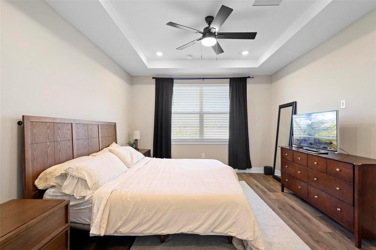
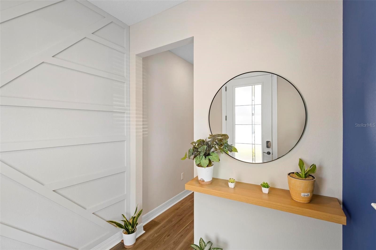
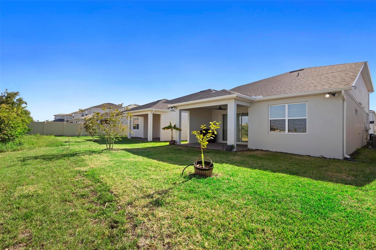
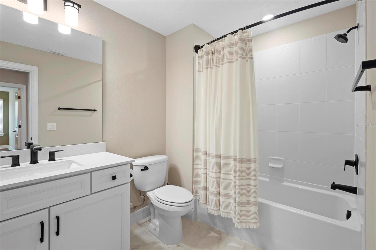
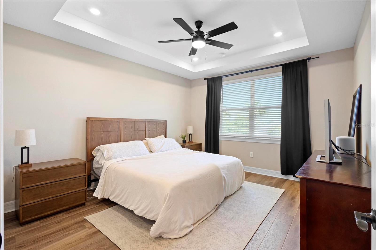

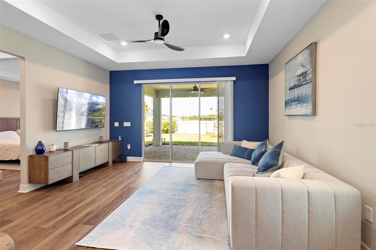
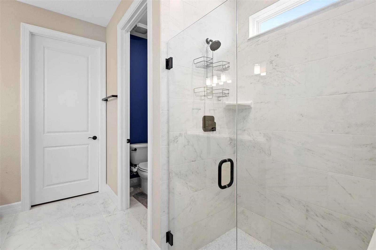


Active
10215 PARK ESTATES AVE
$819,000
Features:
Property Details
Remarks
Take advantage of this rare opportunity to own a beautifully upgraded home below BUILDER PRICING & OWNER PURCHASE PRICE in a community where every other home for sale is over $1M! This motivated seller is relocating, which means incredible value for you. This 2024 built home is thoughtfully designed with high-end finishes throughout. Enjoy the warmth and style of wood-look luxury vinyl flooring—durable, low-maintenance, and perfect for everyday living. The kitchen is a true showstopper with sleek Bianco Calacatta countertops, a modern backsplash, and upgraded sink, faucet, and lighting. Additional upgrades include exterior soffit outlets for effortless holiday decorating—just one of the many thoughtful touches that make this home stand out. This community is walking distance to O-Town West, Dr. Phillips Community Park, and highly ranked schools. This natural gas community is located less than two miles from I-4, theme parks and the famous dining, shopping and entertainment of Restaurant Row – all with a low HOA and no CDD. Don’t miss your chance to own in this sought-after neighborhood. The refrigerator in the kitchen and the water softener in the garage do not covey with the sale of the property. Call today to schedule your private tour!
Financial Considerations
Price:
$819,000
HOA Fee:
105
Tax Amount:
$1050
Price per SqFt:
$406.65
Tax Legal Description:
PARKVIEW RESERVE PHASE 1 111/26 LOT 30
Exterior Features
Lot Size:
4907
Lot Features:
N/A
Waterfront:
No
Parking Spaces:
N/A
Parking:
N/A
Roof:
Shingle
Pool:
No
Pool Features:
N/A
Interior Features
Bedrooms:
3
Bathrooms:
3
Heating:
Central
Cooling:
Central Air
Appliances:
Dishwasher, Disposal, Exhaust Fan, Microwave, Range
Furnished:
No
Floor:
Luxury Vinyl
Levels:
Two
Additional Features
Property Sub Type:
Single Family Residence
Style:
N/A
Year Built:
2024
Construction Type:
Stucco
Garage Spaces:
Yes
Covered Spaces:
N/A
Direction Faces:
West
Pets Allowed:
Yes
Special Condition:
None
Additional Features:
Irrigation System, Rain Gutters, Sidewalk, Sliding Doors
Additional Features 2:
Please check with the HOA for all leasing requirements and restrictions.
Map
- Address10215 PARK ESTATES AVE
Featured Properties