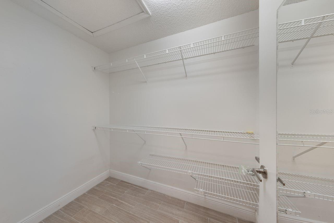



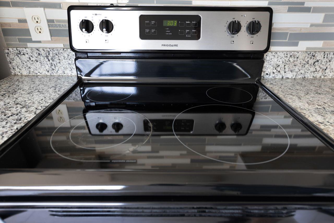
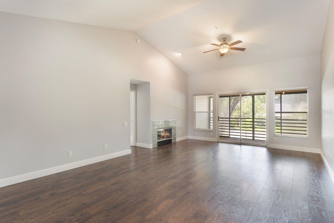



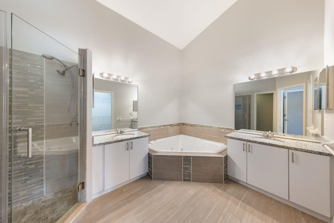
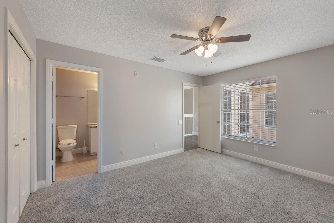



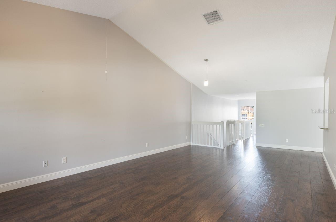


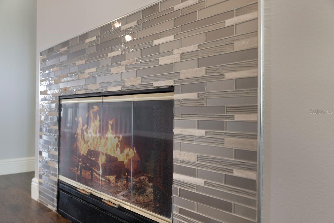
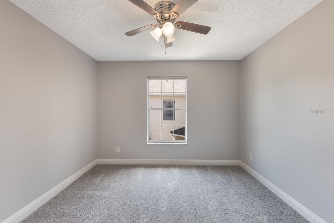

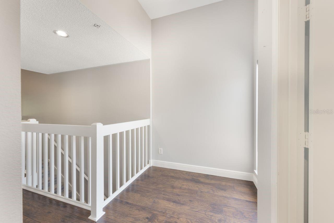


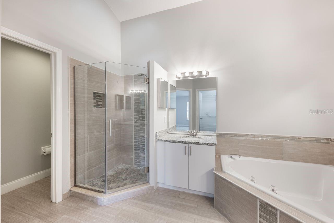

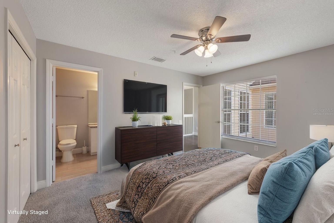

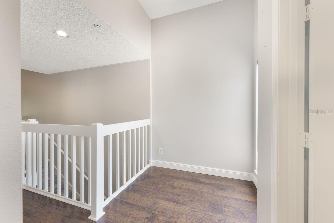
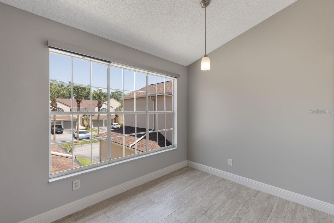
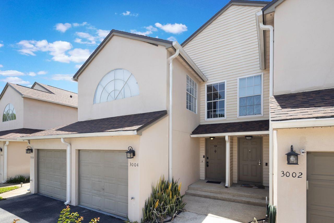




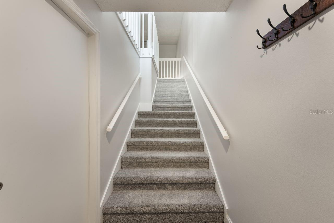
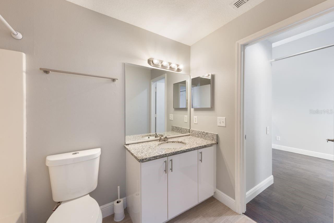


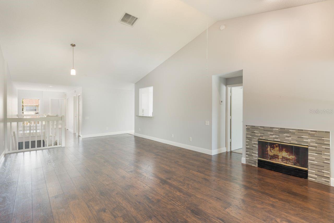
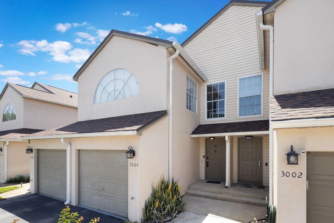

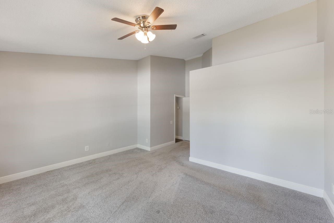




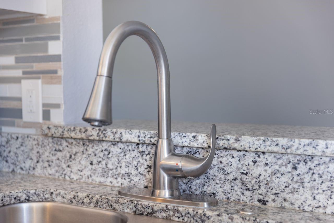


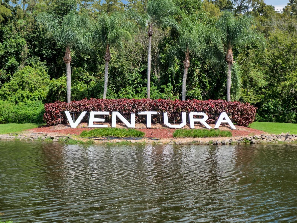




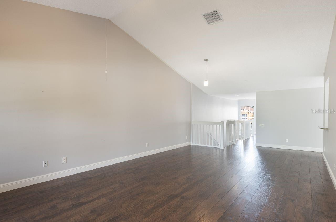



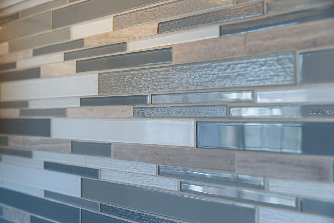

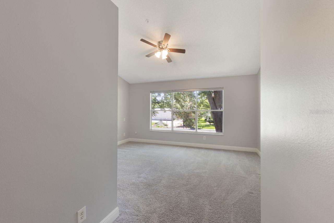
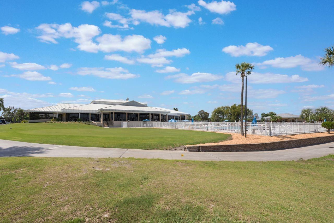
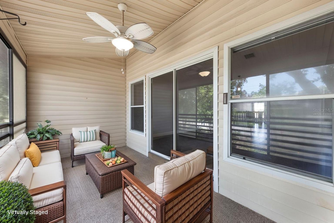



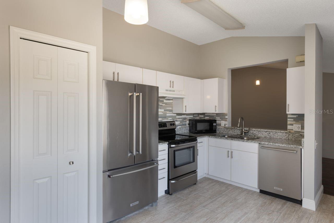

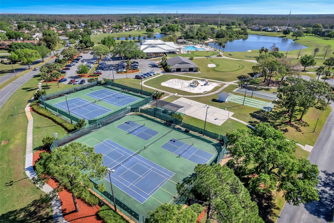

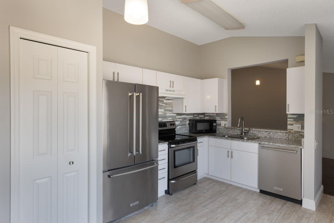

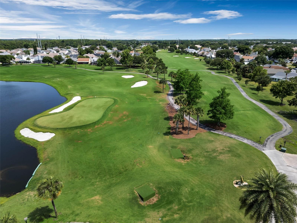
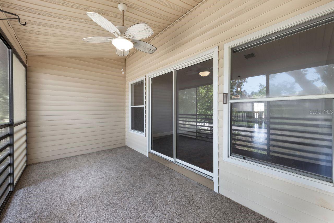



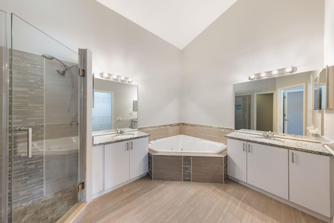

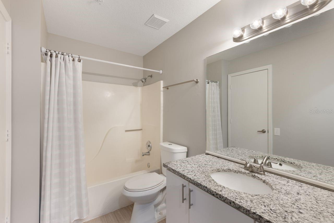
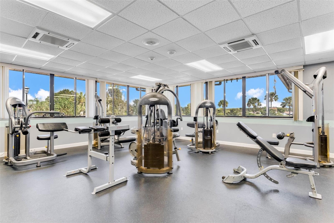





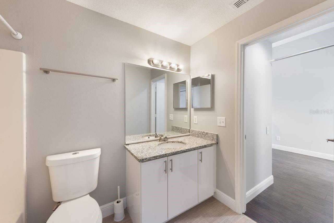





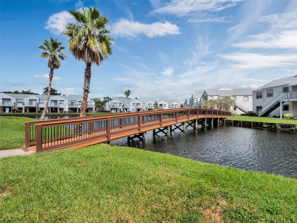


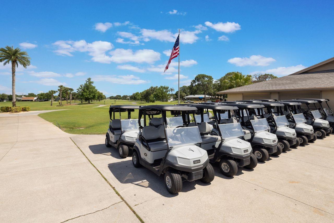

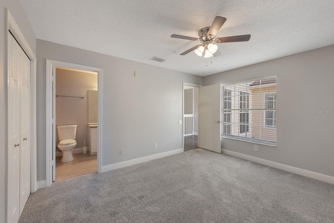



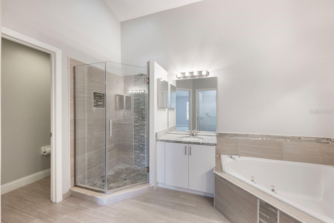
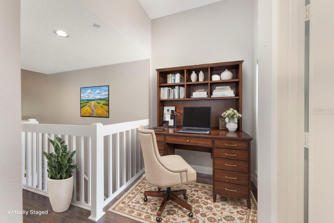





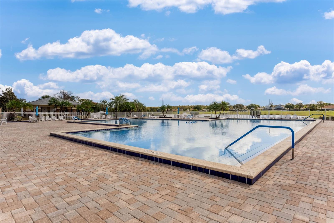

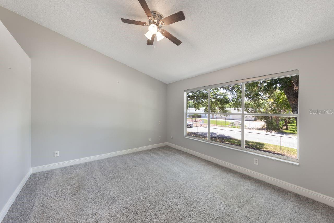
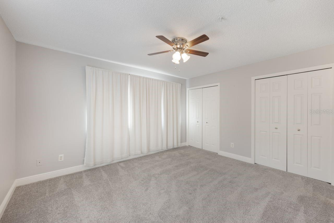


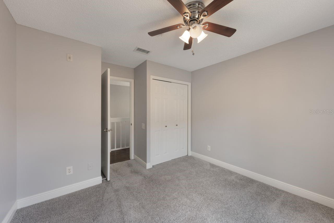



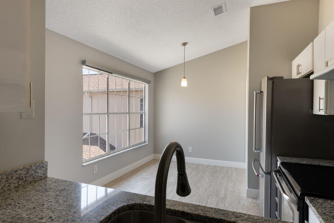




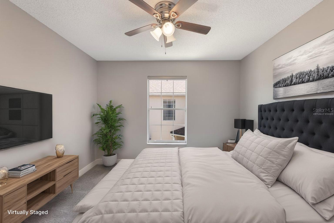
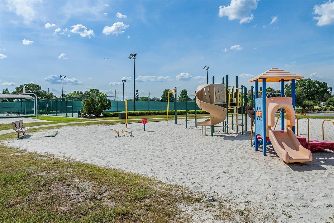
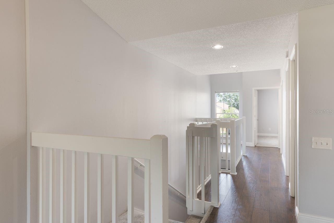
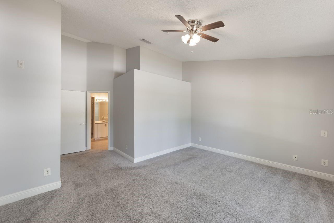


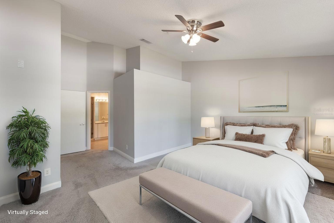





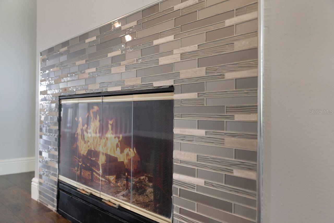
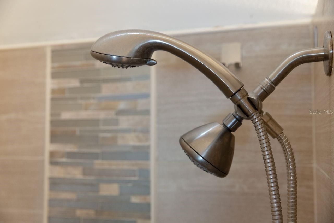
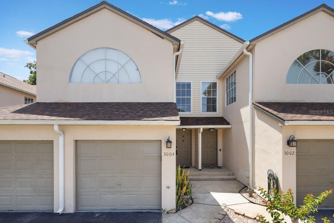
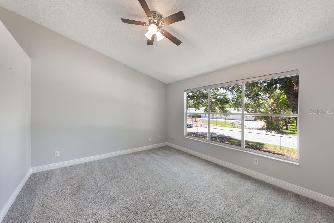



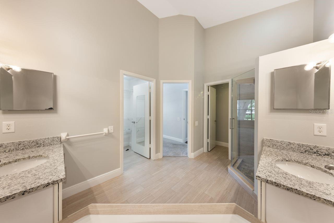
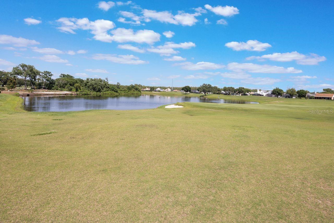
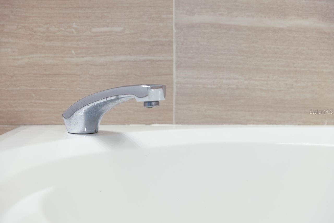



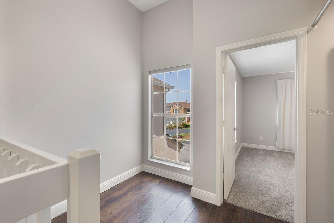


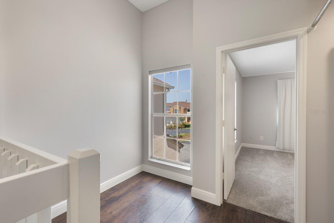



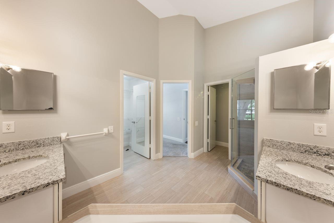


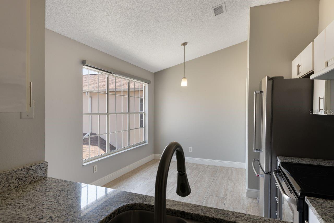

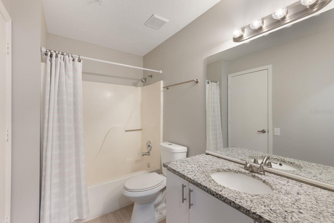



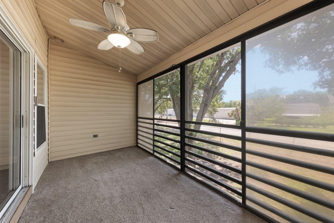





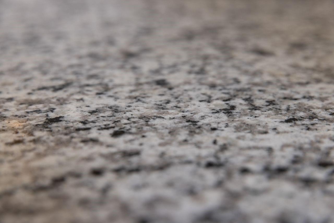
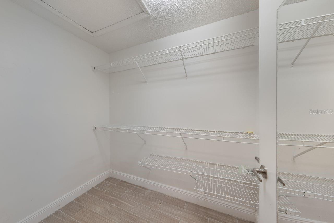

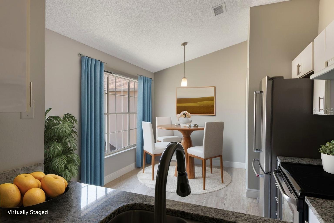




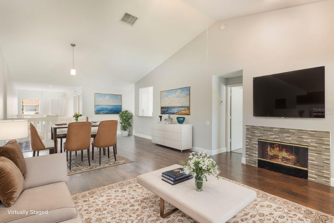

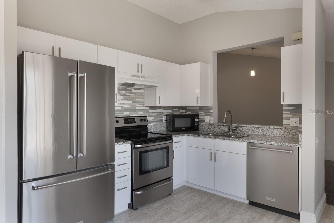
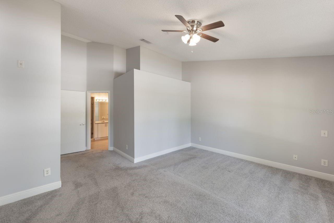
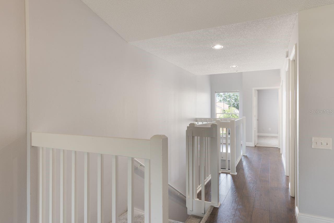

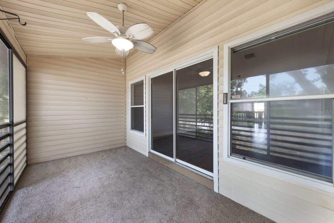
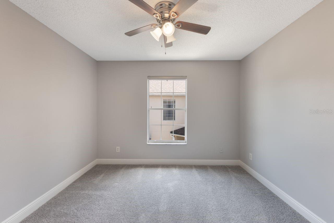
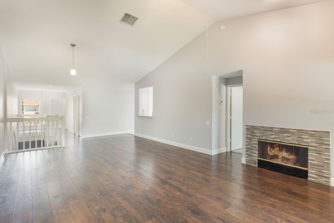

Active
3004 COTTAGE GROVE CT #1805
$279,900
Features:
Property Details
Remarks
Huge Price Reduction! Your dream home just became even more affordable. Welcome to the highly sought-after Ventura Country Club, where resort-style living blends seamlessly with everyday comfort. Just minutes from downtown Orlando and the Orlando International Airport, this community features a beautifully manicured 18-hole golf course designed by Mark Mahanna. Step inside this charming and well maintained 3-bedroom, 2-bath home and be greeted by soaring vaulted-ceilings in the living and dining area ideal for both relaxing and entertaining. The generously sized kitchen features sleek granite countertops that extend into both bathrooms, adding a stylish sense of continuity. Enjoy the Florida lifestyle year-round on the expansive, screened-in rear porch - perfect for morning coffee, evening cocktails, or unwinding with guests. This thoughtfully designed split-plan home also offers a bright loft space, ideal for a home office, reading nook, or quiet retreat. Combining comfort, style, and vibrant community living, this home is a true gem. Nature lovers will enjoy the serene Florida landscape surrounding the area, home to bald eagles, ospreys, and a variety of native wildlife. After a round of golf, relax at the 19th Hole Restaurant, which offers nine indoor TVs, TouchTunes entertainment, a spacious outdoor patio with two TVs, pool and golf course views, a full liquor bar, and a rotating selection of local and craft draft beers all enhanced by the DirectTV Sports Package - Don’t miss your chance to live in one of Orlando’s best-kept secrets. Take advantage of this major price drop and get even more value in a home that already has it all! One or more photo(s) has been virtually staged.
Financial Considerations
Price:
$279,900
HOA Fee:
N/A
Tax Amount:
$4292.91
Price per SqFt:
$158.67
Tax Legal Description:
VENTURA VILLAGE PH 5 CONDO CB 19/49 UNIT1805 BLDG 18
Exterior Features
Lot Size:
32424
Lot Features:
City Limits, Near Golf Course, Paved
Waterfront:
No
Parking Spaces:
N/A
Parking:
N/A
Roof:
Shingle
Pool:
No
Pool Features:
N/A
Interior Features
Bedrooms:
3
Bathrooms:
2
Heating:
Electric
Cooling:
Central Air
Appliances:
Dishwasher, Disposal, Dryer, Electric Water Heater, Microwave, Range, Refrigerator, Washer
Furnished:
No
Floor:
Carpet, Ceramic Tile, Laminate
Levels:
One
Additional Features
Property Sub Type:
Condominium
Style:
N/A
Year Built:
1992
Construction Type:
Block, Stucco
Garage Spaces:
Yes
Covered Spaces:
N/A
Direction Faces:
East
Pets Allowed:
No
Special Condition:
None
Additional Features:
Balcony, Sliding Doors
Additional Features 2:
Buyer is responsible to confirm all lease restrictions with Association Manager
Map
- Address3004 COTTAGE GROVE CT #1805
Featured Properties