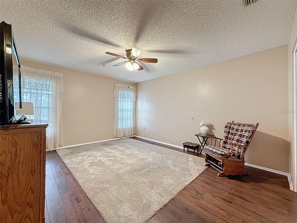
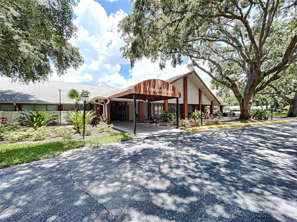
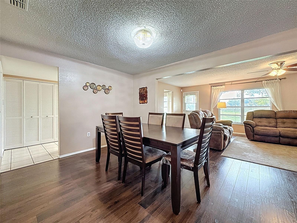
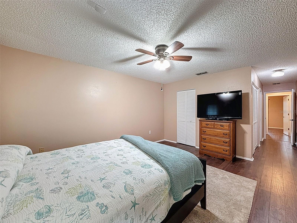
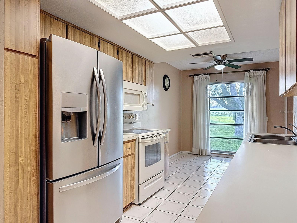
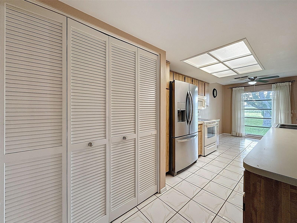
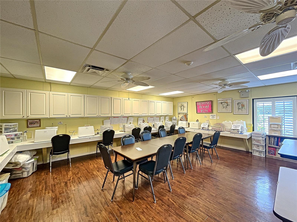
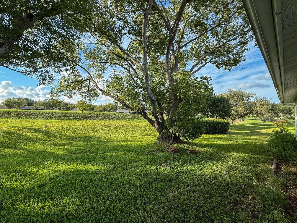

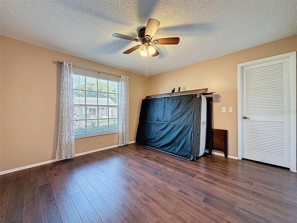
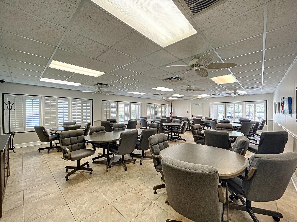
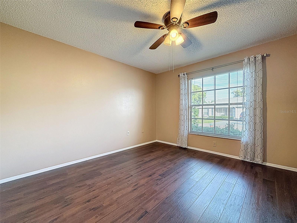
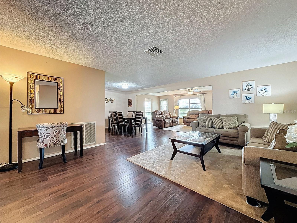
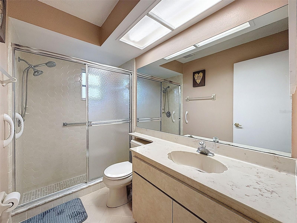
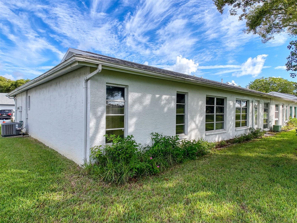
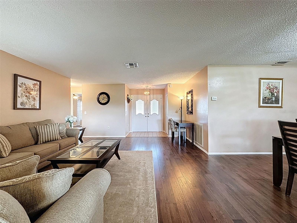
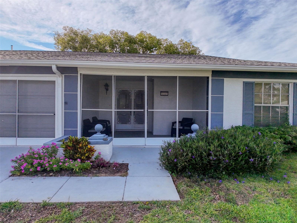
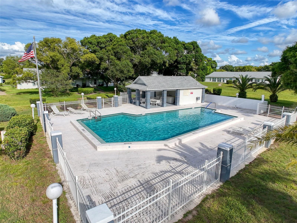
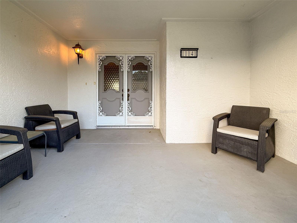
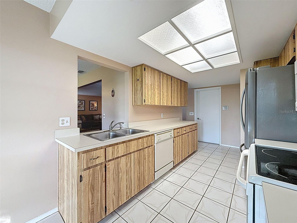
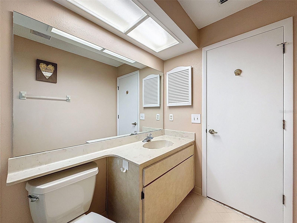
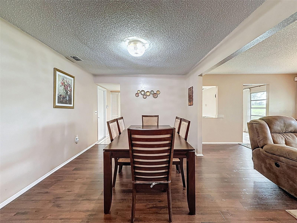
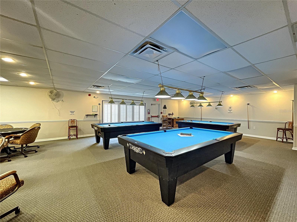
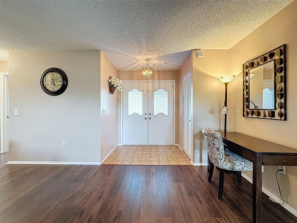
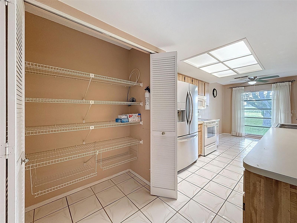
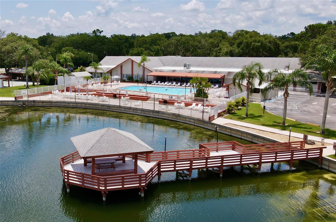
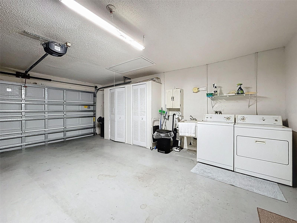
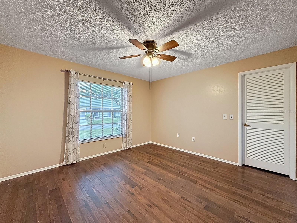
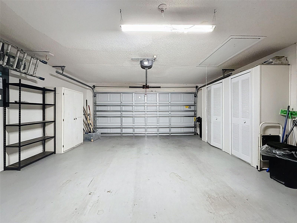
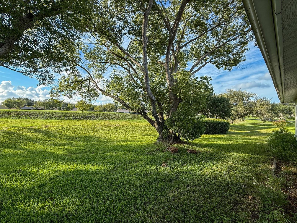
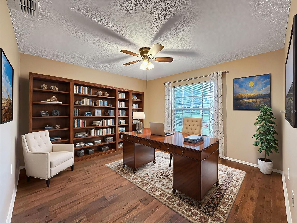
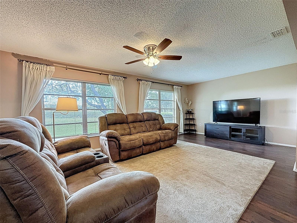
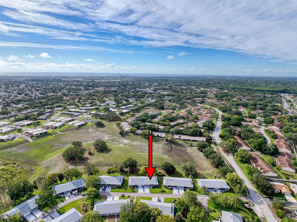
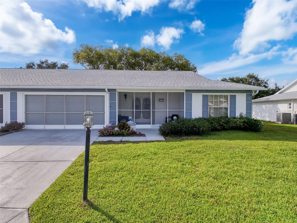
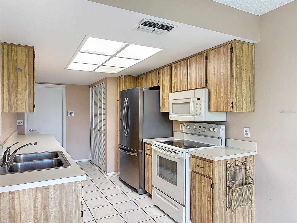
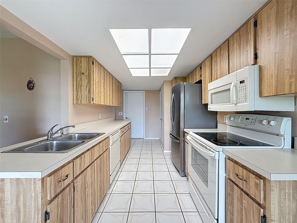
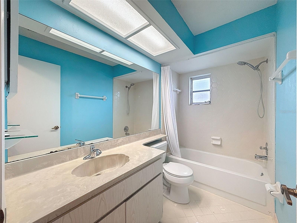
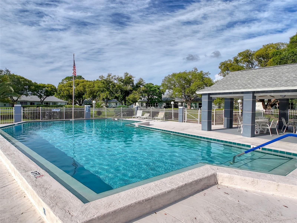
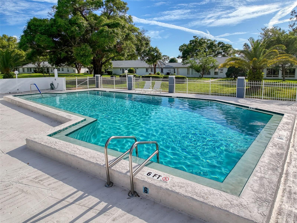
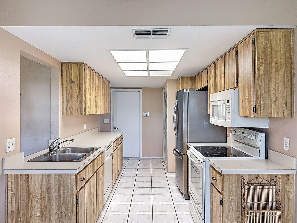
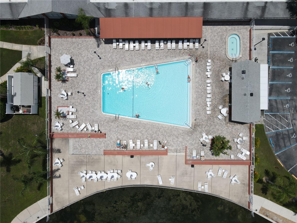
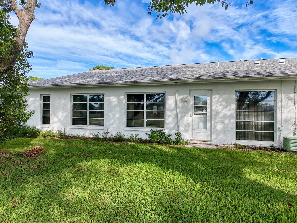
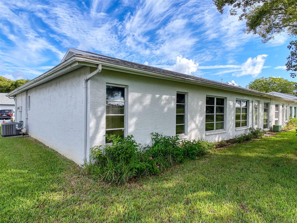
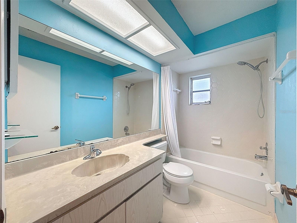
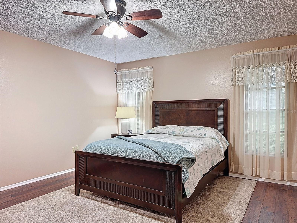
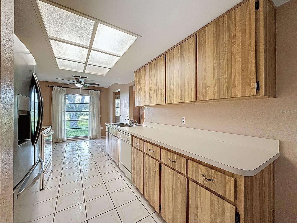

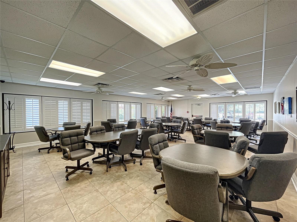
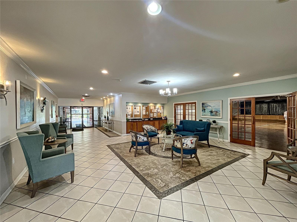


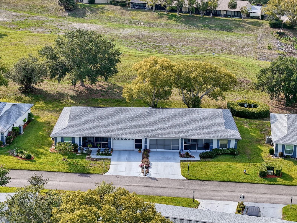
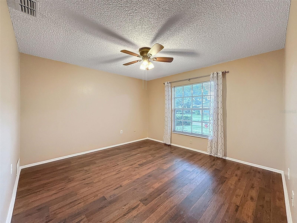
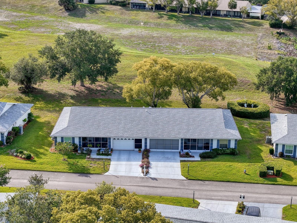
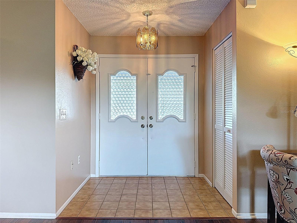
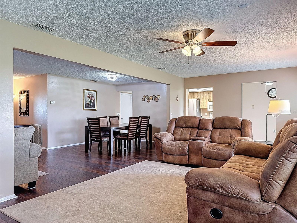
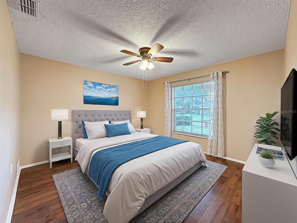

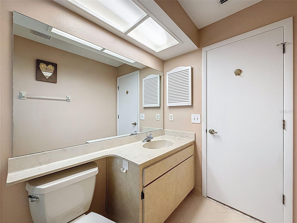
Active
11141 SANDTRAP DR #11141
$209,900
Features:
Property Details
Remarks
One or more photo(s) has been virtually staged. Amazing new price for this well maintained 2 bedroom, 2 bathroom furnished condo in the impeccably kept 55+ community of Linkside Village II in Timber Oaks. Walking up to this condo, you enter through the lovely spacious screened front porch. This home has an open living room/dining room space with neutral ceramic tile flooring. The kitchen is very charming featuring a double sink, lots of cabinet space, and amazing peaceful views of trees. The primary bedroom is spacious and features an oversized walk-in closet and features an en suite bath. This split floor plan home is perfect for guests as bedroom 2 and bathroom 2 are located opposite the primary bedroom. Enjoy the bonus Florida room which could be used an office space or perhaps a craft area as well as the oversized garage featuring space for a golf cart and screen doors too. This community has many neighborhood events, community pools (one specifically for this community), a spa, tennis courts, clubhouse, and much more! The monthly condo fee covers exterior maintenance (roof, painting, landscaping, etc.), Cable TV, trash, and use of the amenities. This neighborhood is conveniently located near many restaurants, shopping, beaches & more. Zoned in Flood Zone X (no flood insurance required) and this home has had no issues during Hurricane season. Don't miss your opportunity for this move-in ready, maintenance free condo. Schedule your tour today!
Financial Considerations
Price:
$209,900
HOA Fee:
50
Tax Amount:
$1083
Price per SqFt:
$127.52
Tax Legal Description:
LINKSIDE VILLAGE CONDO 1 PB 20 PG 2 UNIT 16 & COMMON ELEMENTS OR 9465 PG 1902
Exterior Features
Lot Size:
2501
Lot Features:
In County, Paved
Waterfront:
No
Parking Spaces:
N/A
Parking:
Driveway, Garage Door Opener
Roof:
Shingle
Pool:
No
Pool Features:
N/A
Interior Features
Bedrooms:
2
Bathrooms:
2
Heating:
Central, Electric
Cooling:
Central Air
Appliances:
Dishwasher, Electric Water Heater, Microwave, Range, Refrigerator
Furnished:
Yes
Floor:
Ceramic Tile
Levels:
One
Additional Features
Property Sub Type:
Condominium
Style:
N/A
Year Built:
1983
Construction Type:
Block, Stucco
Garage Spaces:
Yes
Covered Spaces:
N/A
Direction Faces:
Northwest
Pets Allowed:
No
Special Condition:
None
Additional Features:
Rain Gutters
Additional Features 2:
Please verify lease restrictions with the HOA. Must be 55+
Map
- Address11141 SANDTRAP DR #11141
Featured Properties