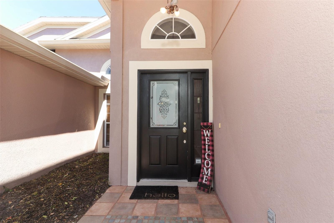
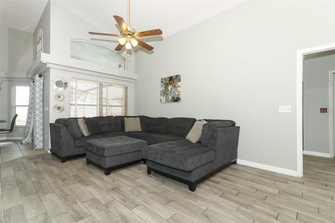

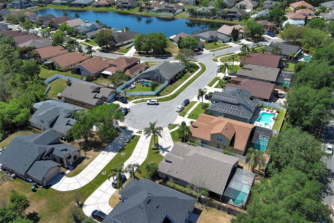
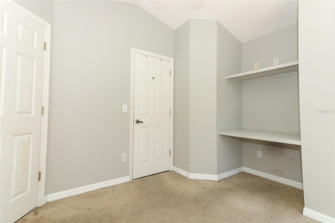
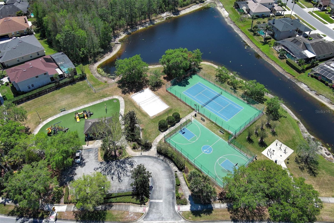
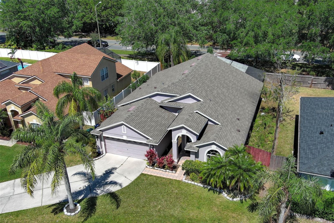
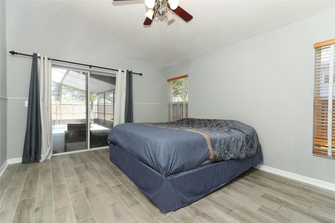
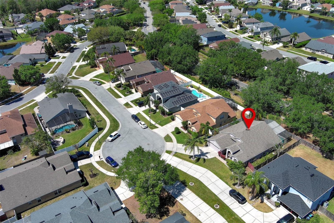
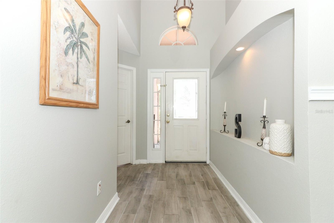
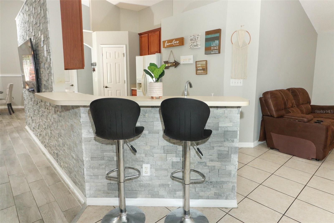
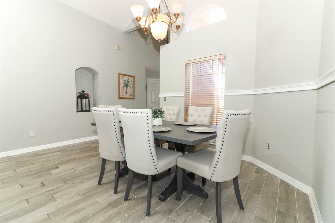

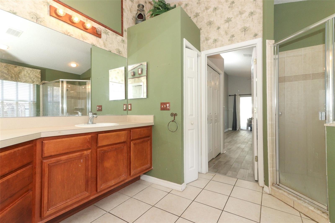
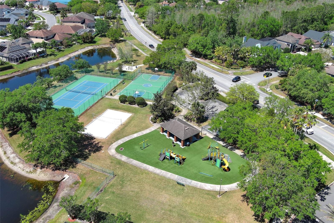
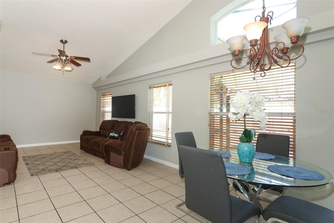

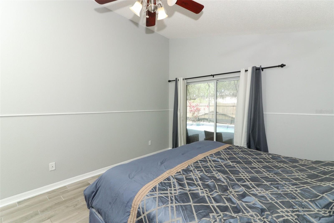
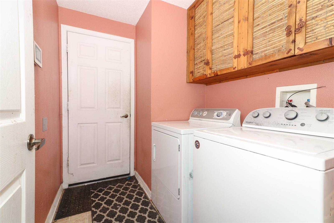
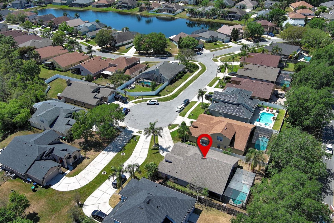
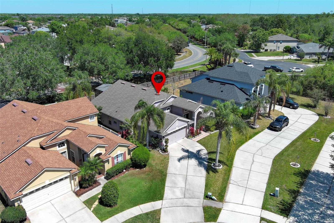
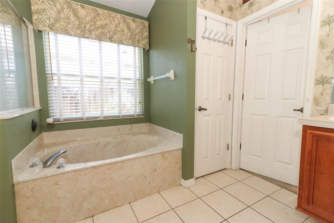
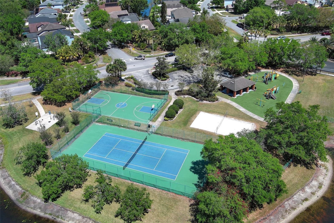
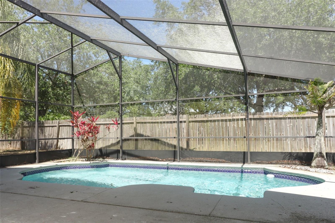
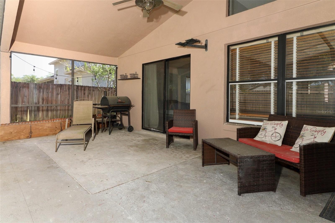
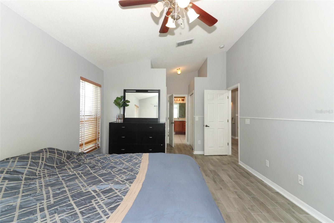
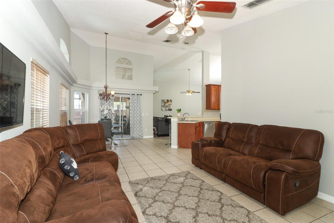
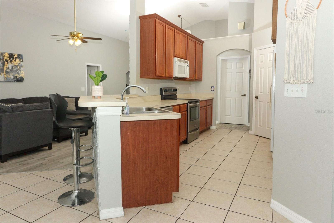
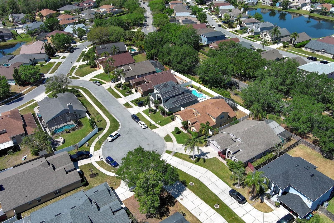
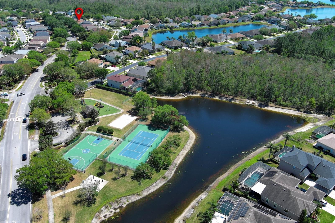
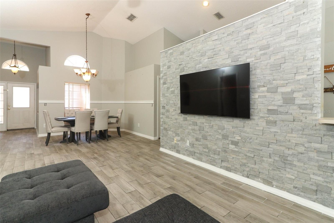
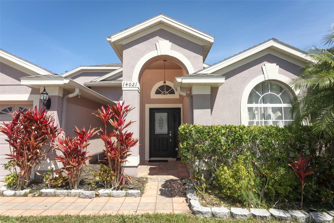
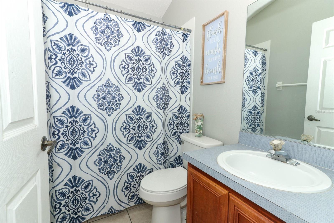
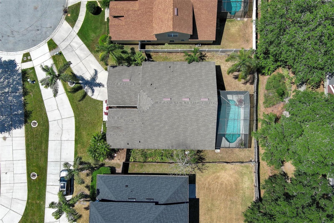
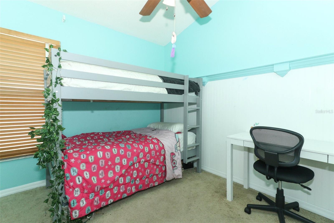
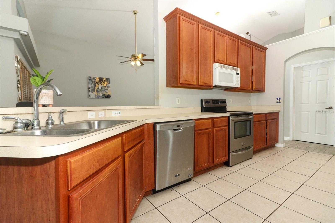
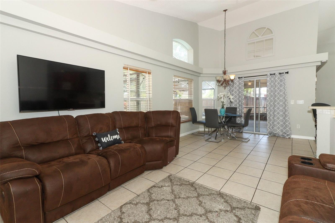


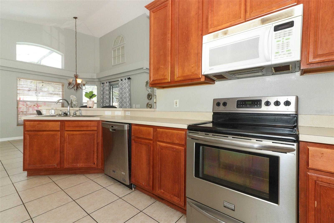
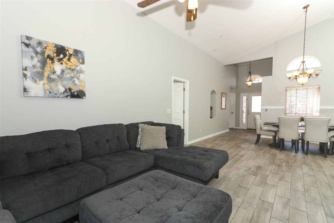

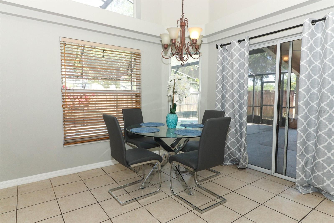
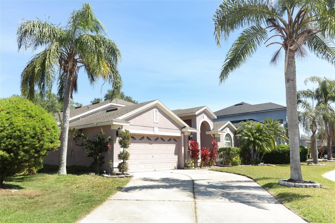

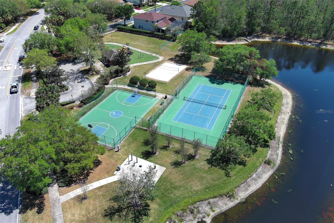
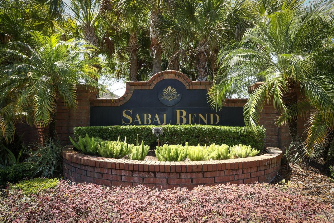
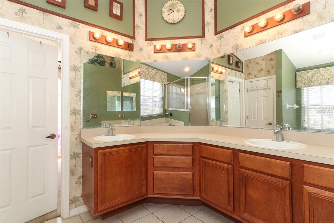
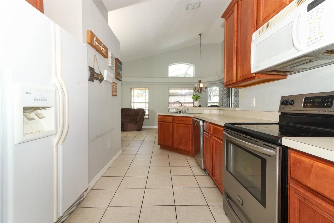
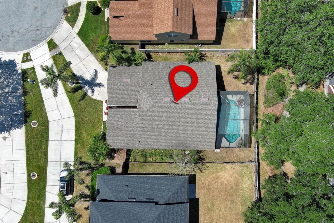
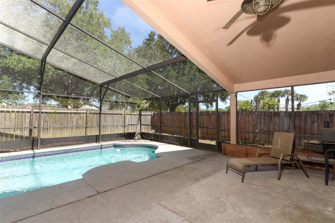
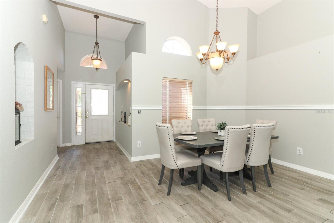
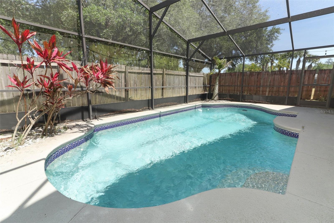
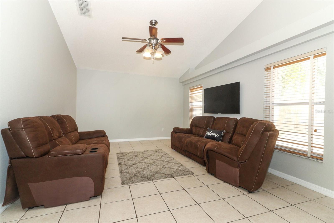
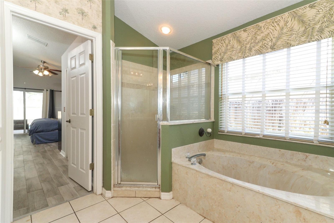
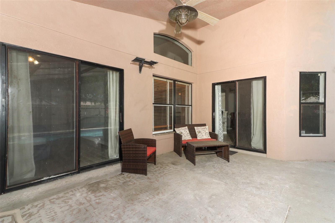
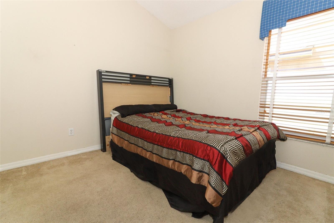
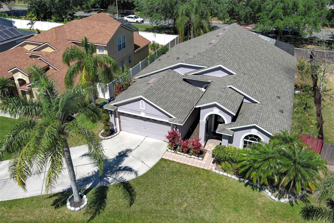
Active
14021 KING SAGO CT
$520,000
Features:
Property Details
Remarks
Nestled in the highly sought-after Waterford Lakes community, this 4-bedroom, 2-bathroom pool home offers a perfect blend of comfort and convenience. Step inside to a bright and open dining and living room combo, highlighted by a custom stone accent wall that adds warmth and character. The spacious kitchen features a breakfast bar overlooking the family room, creating a seamless flow for entertaining and everyday living. Sliding glass doors from both the family room and primary bedroom lead to the screened lanai, offering a perfect spot to enjoy the Florida lifestyle. The split floor plan provides privacy, with the primary suite boasting dual closets and an en-suite bathroom with dual sinks, a soaking tub, a standing shower, and a private water closet. Two secondary bedrooms and a full bath are situated on the opposite wing. Outside, the fenced backyard and screened-in pool offer a private retreat for relaxation or gatherings. Waterford Lakes is known for its family-friendly atmosphere, top-rated schools, parks, walking trails, and community events. With shopping and dining just minutes away, this home offers both tranquility and convenience in an unbeatable location. Schedule your private tour today.
Financial Considerations
Price:
$520,000
HOA Fee:
85
Tax Amount:
$4234
Price per SqFt:
$256.79
Tax Legal Description:
WATERFORD CHASE VILLAGE TR E 42/101 LOT81
Exterior Features
Lot Size:
7098
Lot Features:
N/A
Waterfront:
No
Parking Spaces:
N/A
Parking:
Driveway
Roof:
Shingle
Pool:
Yes
Pool Features:
In Ground
Interior Features
Bedrooms:
4
Bathrooms:
2
Heating:
Central
Cooling:
Central Air
Appliances:
Dishwasher, Dryer, Microwave, Range, Refrigerator, Washer
Furnished:
No
Floor:
Carpet, Ceramic Tile
Levels:
One
Additional Features
Property Sub Type:
Single Family Residence
Style:
N/A
Year Built:
2001
Construction Type:
Block, Stucco
Garage Spaces:
Yes
Covered Spaces:
N/A
Direction Faces:
South
Pets Allowed:
Yes
Special Condition:
None
Additional Features:
Rain Gutters, Sidewalk, Sliding Doors
Additional Features 2:
Please confirm all information with HOA.
Map
- Address14021 KING SAGO CT
Featured Properties