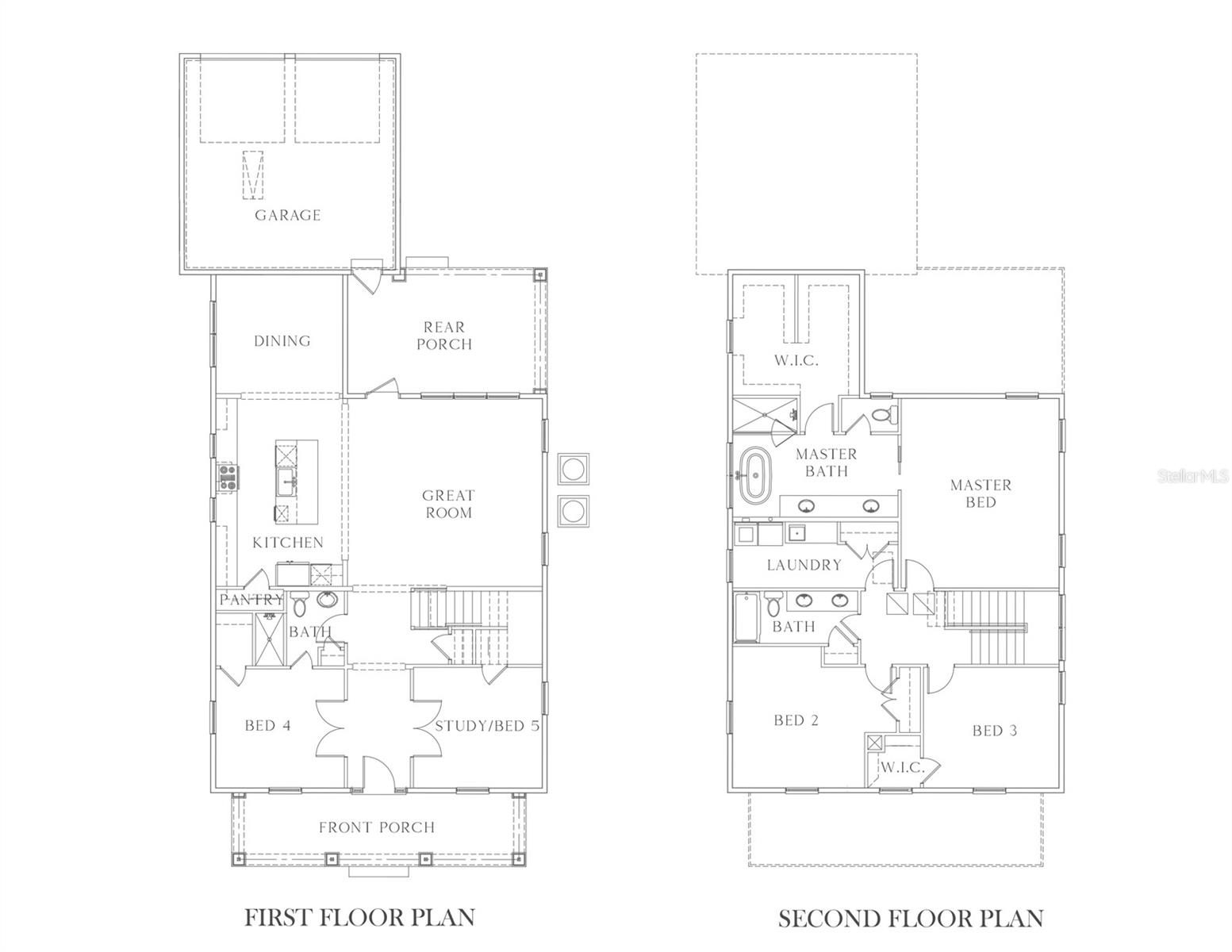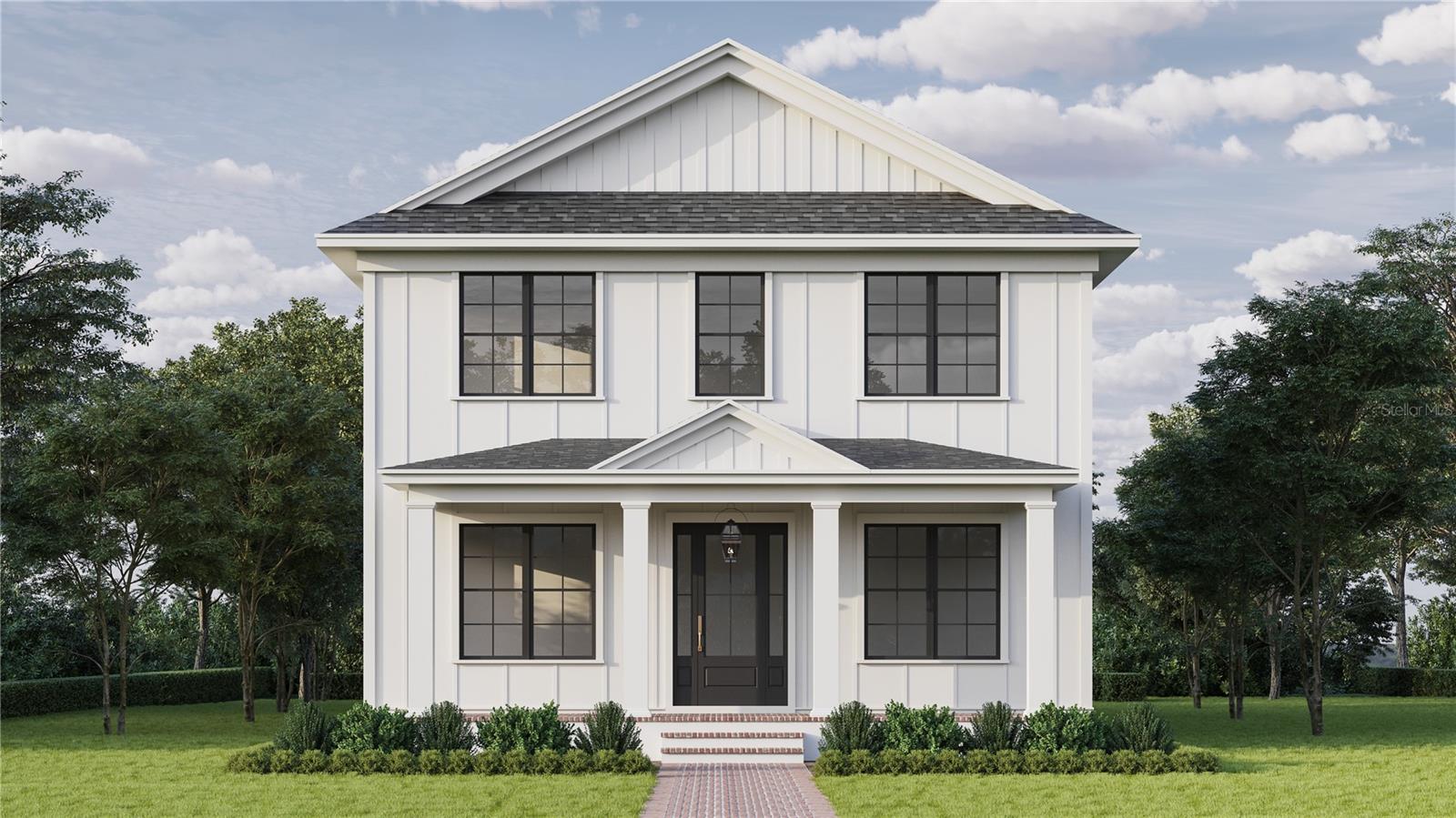


Active
859 18TH AVE N
$1,395,000
Features:
Property Details
Remarks
Pre-Construction. To be built. Canopy Builders New Construction in the Crescent Lake Neighborhood! Located within Steps to Crescent Lake Park & the MLK Business District Offering a Variety of Shops, Restaurants and Bars, This Single Family Residence Includes 5 Bedrooms, 3 Full Bathrooms and an Attached 2 Car Garage. No Expense has Been Spared with this New Build Which Boasts Hardie Plank Siding, Impact Resistant Windows , 10' Ceilings on the Main Level & 9' Ceilings on the 2nd Level, Dedicated Laundry Room on 2nd Level with Expansive Cabinetry, Walk-In Pantry, and Covered Front & Rear Porches. Buyers Have the Opportunity with this Home to Select Their Finishes with Canopy's In-House Design Team, and Customize the Property to their Specific Tastes. Included Features are as Follows (and can be modified as desired): Engineered Hardwood Flooring, 8' Shaker Style Interior Doors, Spacious Island with Quartz Countertops, Designer Lighting Fixtures, Tile Backsplash & Range Hood, Free-Standing Natural Gas Range, Designer Hardware, Gas Tankless Water Heater, Pavered Front Porch & Walkway, Natural Gas Lantern and So Much More. The Spacious, Master Suite is a True Retreat, and Offers a Large, Walk-In Closet, Double Sink Vanity, Free-Standing Tub and Walk-In Shower. Located on a High & Dry, Non-Flood Zone Lot Within Minutes to Booming Downtown St. Petersburg, Tampa and the Gulf Beaches. Perfectly Positioned on a Quiet Street with Sidewalks and Canopy Oak Trees. **This is a Pre-Construction Listing which Offers a Buyer the Opportunity to Customize Many Aspects of the Home, Including the Finish Selections, Front Elevation and Non-Structural Floor Plan Revisions. The Advertised Listing Price Includes the Lot, Demolition of the Existing Structure and a Brand New Home Built by Canopy Builders (See Included Specifications & Features). Buyer is required to Purchase Lot First, and then Fund Construction via Cash Draw Payments or a Construction to Permanent Loan. Listing Photo is of a Similar Home that was Recently Completed.**
Financial Considerations
Price:
$1,395,000
HOA Fee:
N/A
Tax Amount:
$8684.45
Price per SqFt:
$514
Tax Legal Description:
EATON'S, W.T. EUCLID BLVD LOT 21
Exterior Features
Lot Size:
5493
Lot Features:
N/A
Waterfront:
No
Parking Spaces:
N/A
Parking:
Alley Access, Driveway, Garage Door Opener, Garage Faces Rear
Roof:
Shingle
Pool:
No
Pool Features:
N/A
Interior Features
Bedrooms:
5
Bathrooms:
3
Heating:
Central, Electric
Cooling:
Central Air
Appliances:
Dishwasher, Disposal, Gas Water Heater, Microwave, Range, Range Hood, Refrigerator, Tankless Water Heater
Furnished:
No
Floor:
Hardwood, Marble, Tile
Levels:
Two
Additional Features
Property Sub Type:
Single Family Residence
Style:
N/A
Year Built:
2025
Construction Type:
Cement Siding, Frame
Garage Spaces:
Yes
Covered Spaces:
N/A
Direction Faces:
South
Pets Allowed:
No
Special Condition:
None
Additional Features:
N/A
Additional Features 2:
N/A
Map
- Address859 18TH AVE N
Featured Properties